Wardrobe with Raised-panel Cabinets Ideas and Designs
Refine by:
Budget
Sort by:Popular Today
101 - 120 of 5,015 photos
Item 1 of 2
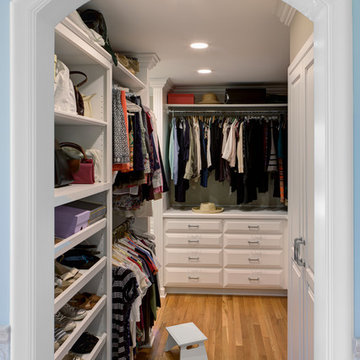
Architecture & Design by: Harmoni Designs, LLC.
Photographer: Scott Pease, Pease Photography
Design ideas for a large classic walk-in wardrobe in Cleveland with raised-panel cabinets, white cabinets and medium hardwood flooring.
Design ideas for a large classic walk-in wardrobe in Cleveland with raised-panel cabinets, white cabinets and medium hardwood flooring.

This was a complete remodel of a traditional 80's split level home. With the main focus of the homeowners wanting to age in place, making sure materials required little maintenance was key. Taking advantage of their beautiful view and adding lots of natural light defined the overall design.
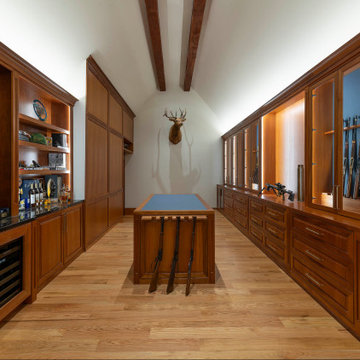
This is a hunting enthusiast's dream! This gunroom is made of African Mahogany with built-in floor-to-ceiling and a two-sided island for extra storage. Custom-made gun racks provide great vertical storage for rifles. Leather lines the back of several boxes.
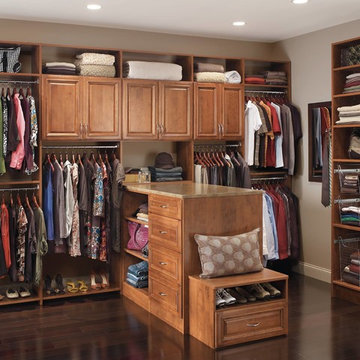
Photo of a large traditional gender neutral dressing room in Other with raised-panel cabinets, dark wood cabinets, dark hardwood flooring and brown floors.
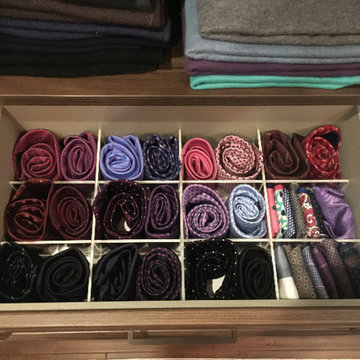
Beautiful, masculine walk-in closet with built-in lighting, shoe storage, pant hanging and organized hanging. This custom closet boasts of gorgeous finishing touches. Custom designed according to clients needs to create an organized master bedroom closet. Our Edina team worked initially virtually with our client, then manufactured and installed resulting in a tailor made space fit for a king.
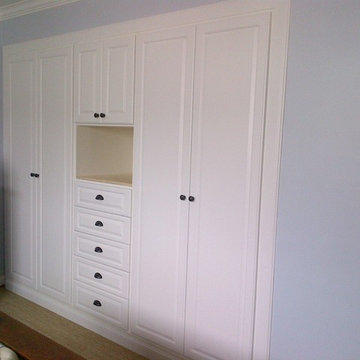
The challenge on this project is very common in the beach areas of LA--how to maximize storage when you have very little closet space. To address this issue and also provide an attractive accent to the home, we worked with the client to design and build custom cabinets into the space of her prior reach-in closet. We utilized clean, white raised panel cabinetry with plenty of drawers, as well as hanging space and shelves behind the cabinet doors. This complemented the traditional decor of the home.
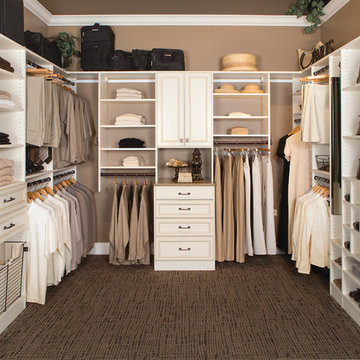
Photo of a large contemporary gender neutral dressing room in San Diego with raised-panel cabinets, white cabinets and carpet.
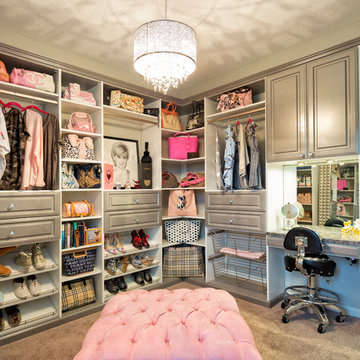
A walk-in closet is a luxurious and practical addition to any home, providing a spacious and organized haven for clothing, shoes, and accessories.
Typically larger than standard closets, these well-designed spaces often feature built-in shelves, drawers, and hanging rods to accommodate a variety of wardrobe items.
Ample lighting, whether natural or strategically placed fixtures, ensures visibility and adds to the overall ambiance. Mirrors and dressing areas may be conveniently integrated, transforming the walk-in closet into a private dressing room.
The design possibilities are endless, allowing individuals to personalize the space according to their preferences, making the walk-in closet a functional storage area and a stylish retreat where one can start and end the day with ease and sophistication.
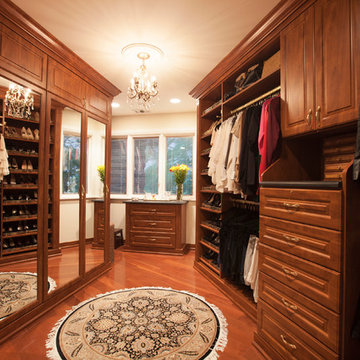
This is an example of a medium sized traditional gender neutral walk-in wardrobe in Chicago with raised-panel cabinets, medium wood cabinets, medium hardwood flooring and brown floors.

This incredibly amazing closet is custom in every way imaginable. It was designed to meet the specific needs of our client. The cabinetry was slightly glazed and load with extensive detail. The millwork is completely custom. The rolling ladder moves around entire closet for upper storage including the shoe rack. Several pull out and slide out shelves. We also included slide out drawers for jewelry and a custom area inside the glass for hanging necklaces.
The custom window nook has storage bench and the center of the room has a chandelier that finishes this room beautifully”
Closet ideas:
If you run out of room in your closet, maybe take it to a wall in the bedroom or make a bedroom into a master closet if you can spare the room”
“I love the idea of a perpendicular rail to hang an outfit before you put it on, with a low shelf for shoes”
“Arrange your wardrobe like a display. It’s important to have everything you own in view, or it’s possible you’ll forget you ever bought it. If you set it up as if you were styling a store, you’ll enjoy everyday shopping your own closet!”
“Leaving 24 inches for hanging on each side of the closet and 24 inches as a walk way. I think if you have hanging on one side and drawers and shelves on the other. Also be sure and leave long hanging space on side of the closest.
“If you travel the island can work as packing space. If you have the room designate a storage area for luggage.”
“Pull down bars are great for tall closets for additional storage in hard to reach spaces.”
“What is the size of the closet” Its 480 sq. ft.”
Anther closet idea from Sweetlake Interior Design in Houston TX.”
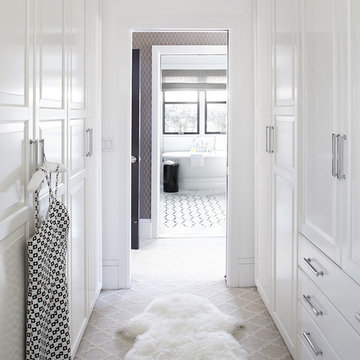
URRUTIA DESIGN
Photography by Matt Sartain
This is an example of a large traditional walk-in wardrobe for women in San Francisco with raised-panel cabinets, white cabinets and carpet.
This is an example of a large traditional walk-in wardrobe for women in San Francisco with raised-panel cabinets, white cabinets and carpet.
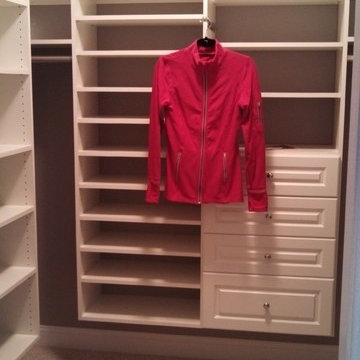
HER CLOSET AFTER... But with the same remedy applied as his, HER CLOSET is now "dressed to the nines"!
Inspiration for a medium sized contemporary gender neutral walk-in wardrobe in Boston with raised-panel cabinets, white cabinets and carpet.
Inspiration for a medium sized contemporary gender neutral walk-in wardrobe in Boston with raised-panel cabinets, white cabinets and carpet.
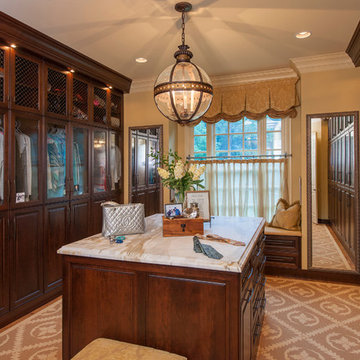
Woodie Williams
Inspiration for a traditional gender neutral dressing room in Atlanta with dark wood cabinets and raised-panel cabinets.
Inspiration for a traditional gender neutral dressing room in Atlanta with dark wood cabinets and raised-panel cabinets.
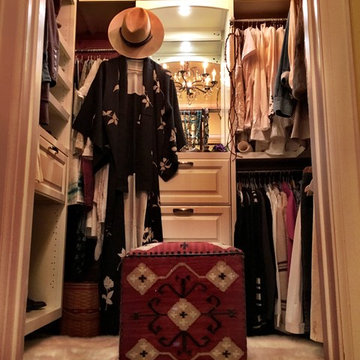
First thought was sheepskin on the floor, a girl can always change her mind.
Lisa Lyttle
Medium sized rural walk-in wardrobe for women in Los Angeles with raised-panel cabinets and white cabinets.
Medium sized rural walk-in wardrobe for women in Los Angeles with raised-panel cabinets and white cabinets.
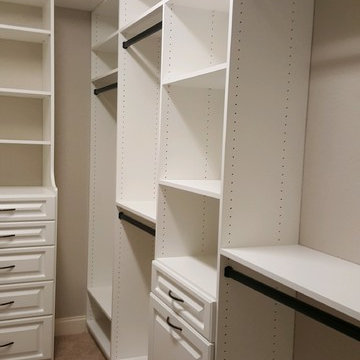
Walk-in closet with multiple drawers, plenty of hanging to include a Long Hang section, a hamper, and a continuous top shelf for additional storage.
Photo of a medium sized contemporary gender neutral walk-in wardrobe in Other with raised-panel cabinets and white cabinets.
Photo of a medium sized contemporary gender neutral walk-in wardrobe in Other with raised-panel cabinets and white cabinets.

A solid core raised panel closet door installed with simple, cleanly designed stainless steel barn door hardware. The hidden floor mounted door guide, eliminates the accommodation of door swing radius while maximizing bedroom floor space and affording a versatile furniture layout. Wood look distressed porcelain plank floor tile flows seamlessly from the bedroom into the closet with a privacy lock off closet and custom built-in shelving unit.
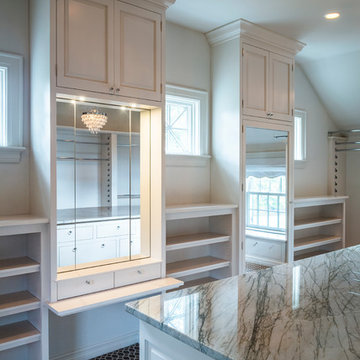
Inspiration for a large contemporary gender neutral walk-in wardrobe in Cincinnati with raised-panel cabinets, white cabinets and brown floors.
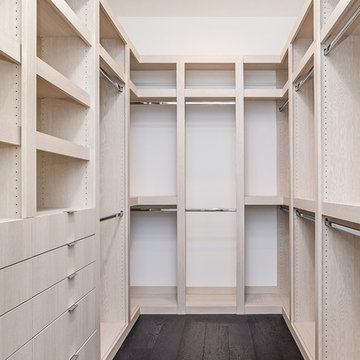
Oak Chianti provides stunning, midnight-hued planks that are perfect for areas of high contrast. These beautiful European Engineered hardwood planks are 7.5" wide and extra-long, creating a spacious sanctuary you will proud to call home. Each is wire-brushed by hand and coated with layers of premium finish for a scratch-resistant surface that is easy to maintain and care for.
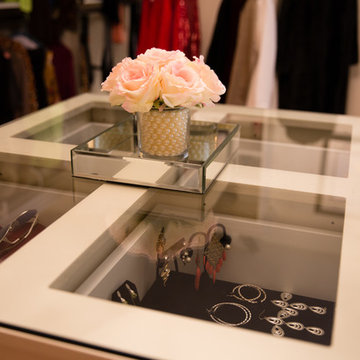
This customer converted a small bedroom into a huge custom walk-in master closet. They opted for antique white with amber glaze doors and oil rubbed bronze hardware. This island includes a glass display top to showcase the contents of the jewelry drawers. There is a display case with glass doors for handbags and shoes and plenty of hanging space for clothes. The customer also included a seating area to mimic the feel of a high end department store.
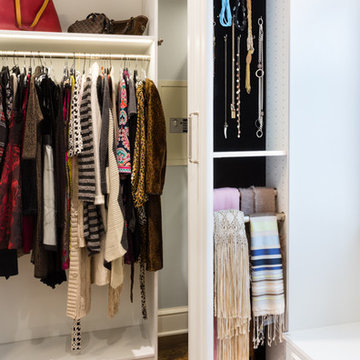
This lovely master closet is finished with traditional white melamine and thermofoil raised panel fronts to closely match the existing bathroom area. Using the full height of the room allowed for open shelving above clothing sections used for decorative display. The center island contains 2 tilt out hampers and 6 drawer banks for added storage. The countertop is Grey Savoie by Victostone. To create a column effect around the window, tall pull outs were used on both sides for scarf/necklace storage for her and belt/tie storage for him. The finishing touches include matte round aluminum rods, clear Lucite jewelry tray, valet rods, belt racks, hidden wall safe, and a pull out ironing station cabinet. LED lighting was routed into the shelving above all rods and puck lights above the two dresser areas, creating additional pizzazz and glamour to the space. The goal of this closet was to make the dressing area for a couple as a meeting place, conducive to conversation and organization. Designed by Donna Siben for Closet Organizing Systems
Wardrobe with Raised-panel Cabinets Ideas and Designs
6