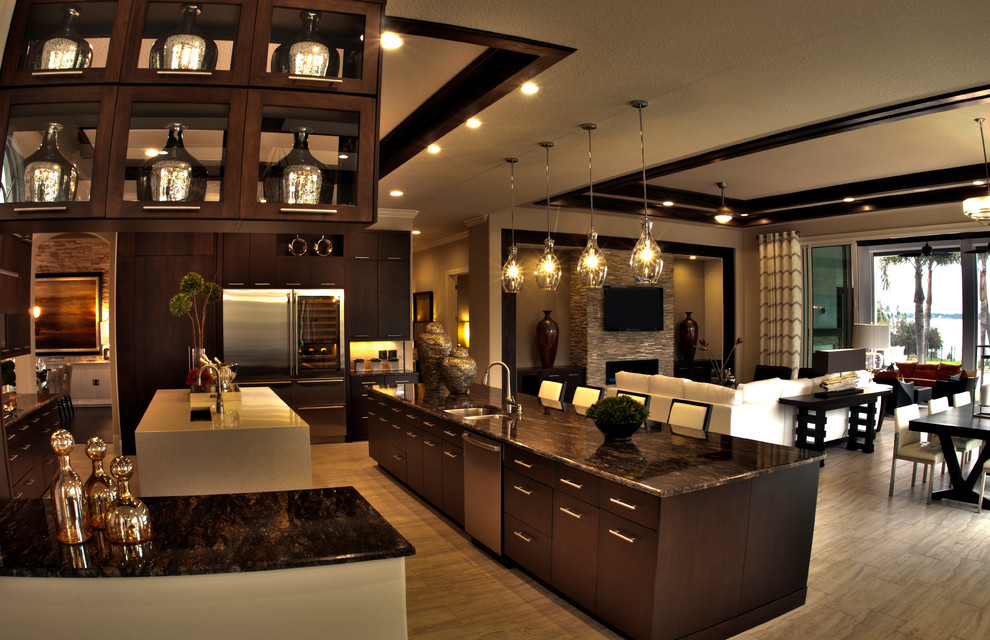
Waterstone Palazzo Lago
Contemporary Kitchen, Orlando
Palazzo Lago: Canin Associates custom home in Orlando, FL. The Palazzo Lago home is a an award-winning combination of classic and cool. The home is designed to maximize indoor/outdoor living with an everyday living space that opens completely to the outdoors with sliding glass doors. An oversized state-of-the-art kitchen at it’s heart. Canin Associates provided the architectural design and landscape architecture for the home. Photo: Bachmann & Associates.

Layout to living, dining, maybe color