White Cloakroom with an Integrated Sink Ideas and Designs
Refine by:
Budget
Sort by:Popular Today
61 - 80 of 776 photos
Item 1 of 3
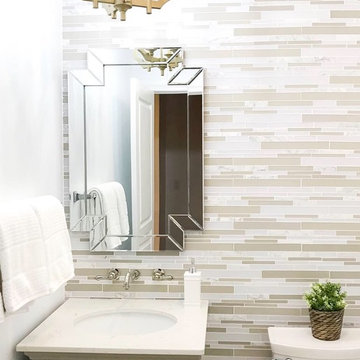
PHOTO CREDIT: INTERIOR DESIGN BY: HOUSE OF JORDYN ©
We can’t say enough about powder rooms, we love them! Even though they are small spaces, it still presents an amazing opportunity to showcase your design style! Our clients requested a modern and sleek customized look. With this in mind, we were able to give them special features like a wall mounted faucet, a mosaic tile accent wall, and a custom vanity. One of the challenges that comes with this design are the additional plumbing features. We even went a step ahead an installed a seamless access wall panel in the room behind the space with access to all the pipes. This way their beautiful accent wall will never be compromised if they ever need to access the pipes.
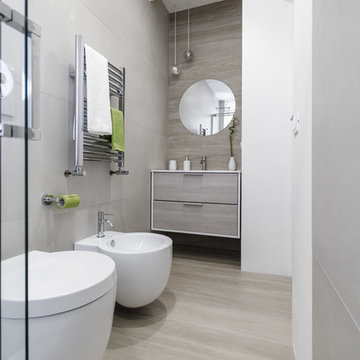
Photo of a small contemporary cloakroom in Rome with flat-panel cabinets, light wood cabinets, a two-piece toilet, grey tiles, porcelain tiles, grey walls, porcelain flooring, an integrated sink, engineered stone worktops and grey floors.
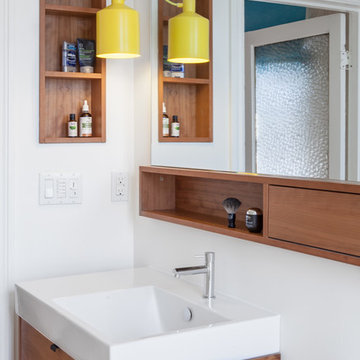
Custom cherry millwork and a vibrant pop of colour reinforces the simple sophistication of the bedroom.
Photo by Scott Norsworthy
Design ideas for a contemporary cloakroom in Toronto with flat-panel cabinets, medium wood cabinets, white walls and an integrated sink.
Design ideas for a contemporary cloakroom in Toronto with flat-panel cabinets, medium wood cabinets, white walls and an integrated sink.
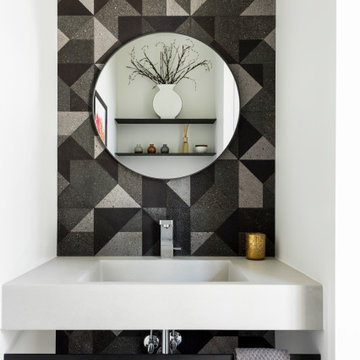
Design ideas for a contemporary cloakroom in Denver with black and white tiles, white walls, an integrated sink and white worktops.

Seabrook features miles of shoreline just 30 minutes from downtown Houston. Our clients found the perfect home located on a canal with bay access, but it was a bit dated. Freshening up a home isn’t just paint and furniture, though. By knocking down some walls in the main living area, an open floor plan brightened the space and made it ideal for hosting family and guests. Our advice is to always add in pops of color, so we did just with brass. The barstools, light fixtures, and cabinet hardware compliment the airy, white kitchen. The living room’s 5 ft wide chandelier pops against the accent wall (not that it wasn’t stunning on its own, though). The brass theme flows into the laundry room with built-in dog kennels for the client’s additional family members.
We love how bright and airy this bayside home turned out!
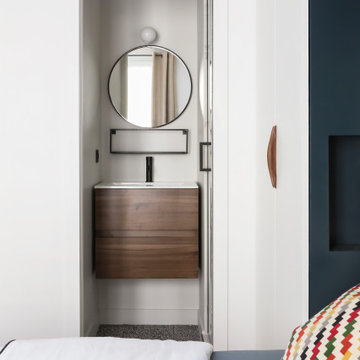
Small contemporary cloakroom in Paris with flat-panel cabinets, medium wood cabinets, white walls, an integrated sink, grey floors and white worktops.
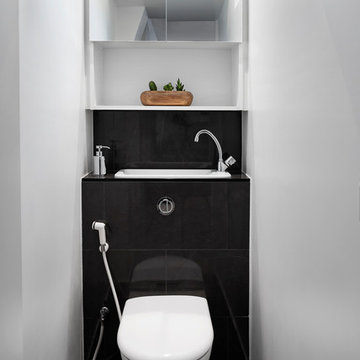
Juliette JEM
This is an example of a small contemporary cloakroom in Paris with beaded cabinets, a wall mounted toilet, white walls, marble flooring, an integrated sink, tiled worktops and black floors.
This is an example of a small contemporary cloakroom in Paris with beaded cabinets, a wall mounted toilet, white walls, marble flooring, an integrated sink, tiled worktops and black floors.
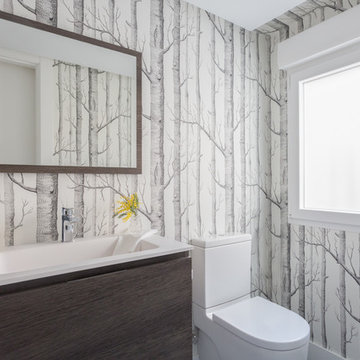
Caballero Fotografía de Arquitectura
Contemporary cloakroom in Madrid with flat-panel cabinets, dark wood cabinets, a two-piece toilet, an integrated sink, white worktops and multi-coloured walls.
Contemporary cloakroom in Madrid with flat-panel cabinets, dark wood cabinets, a two-piece toilet, an integrated sink, white worktops and multi-coloured walls.
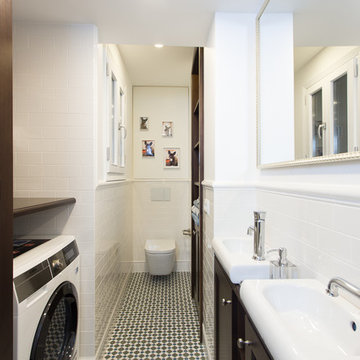
Inspiration for a medium sized traditional cloakroom in Barcelona with black cabinets, a wall mounted toilet, an integrated sink, white tiles and multi-coloured tiles.
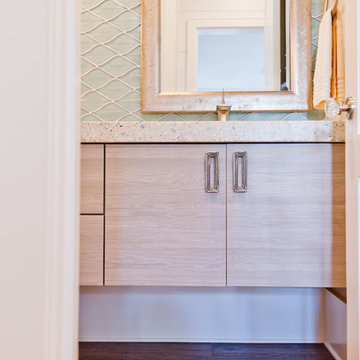
Photo of a medium sized coastal cloakroom in Jacksonville with flat-panel cabinets, light wood cabinets, blue tiles, glass tiles, an integrated sink and terrazzo worktops.

Photo of a large contemporary cloakroom in Dusseldorf with open cabinets, white cabinets, a two-piece toilet, grey tiles, ceramic tiles, white walls, ceramic flooring, an integrated sink, grey floors and a freestanding vanity unit.
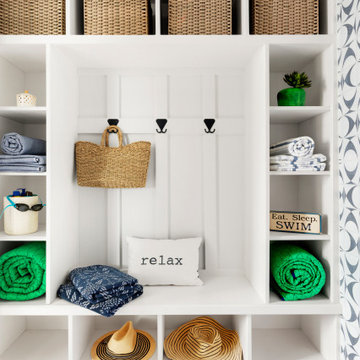
This is an example of a small coastal cloakroom in Minneapolis with shaker cabinets, medium wood cabinets, a two-piece toilet, blue tiles, ceramic tiles, blue walls, porcelain flooring, an integrated sink, solid surface worktops, blue floors, white worktops and a freestanding vanity unit.

This is an example of a small traditional cloakroom in Toronto with freestanding cabinets, black cabinets, a one-piece toilet, white tiles, marble tiles, purple walls, porcelain flooring, an integrated sink, engineered stone worktops, black floors and white worktops.
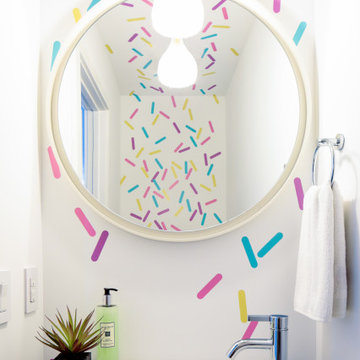
Design ideas for a contemporary cloakroom in New York with flat-panel cabinets, white cabinets, multi-coloured walls, an integrated sink and a freestanding vanity unit.
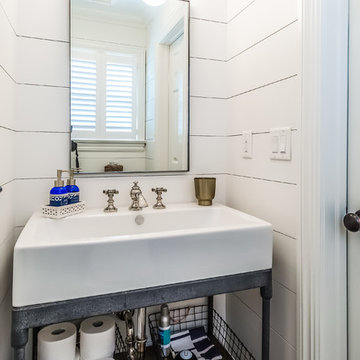
Design ideas for a small traditional cloakroom in New York with open cabinets, grey cabinets, a two-piece toilet, white walls and an integrated sink.
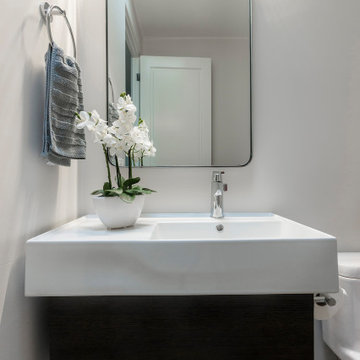
Medium sized modern cloakroom in Phoenix with flat-panel cabinets, dark wood cabinets, a one-piece toilet, grey walls, porcelain flooring, an integrated sink, engineered stone worktops, brown floors and white worktops.
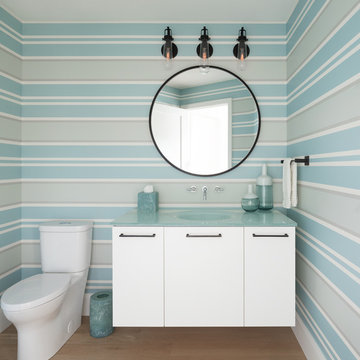
Steve Henke
Beach style cloakroom in Minneapolis with flat-panel cabinets, white cabinets, a two-piece toilet, multi-coloured walls, light hardwood flooring, an integrated sink, glass worktops and blue worktops.
Beach style cloakroom in Minneapolis with flat-panel cabinets, white cabinets, a two-piece toilet, multi-coloured walls, light hardwood flooring, an integrated sink, glass worktops and blue worktops.
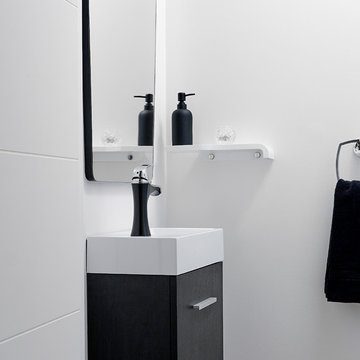
Photo by Valerie Wilcox
Inspiration for a small modern cloakroom in Toronto with flat-panel cabinets, black cabinets, white walls, medium hardwood flooring, an integrated sink, quartz worktops and brown floors.
Inspiration for a small modern cloakroom in Toronto with flat-panel cabinets, black cabinets, white walls, medium hardwood flooring, an integrated sink, quartz worktops and brown floors.
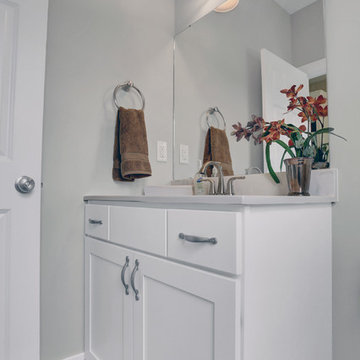
This spacious 2-story home with welcoming front porch includes a 3-car Garage with a mudroom entry complete with built-in lockers. Upon entering the home, the Foyer is flanked by the Living Room to the right and, to the left, a formal Dining Room with tray ceiling and craftsman style wainscoting and chair rail. The dramatic 2-story Foyer opens to Great Room with cozy gas fireplace featuring floor to ceiling stone surround. The Great Room opens to the Breakfast Area and Kitchen featuring stainless steel appliances, attractive cabinetry, and granite countertops with tile backsplash. Sliding glass doors off of the Kitchen and Breakfast Area provide access to the backyard patio. Also on the 1st floor is a convenient Study with coffered ceiling. The 2nd floor boasts all 4 bedrooms, 3 full bathrooms, a laundry room, and a large Rec Room. The Owner's Suite with elegant tray ceiling and expansive closet includes a private bathroom with tile shower and whirlpool tub.
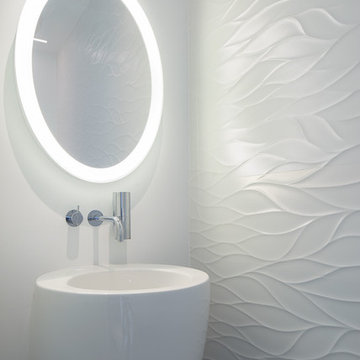
Michael Stavaridis
Medium sized modern cloakroom in Miami with white walls and an integrated sink.
Medium sized modern cloakroom in Miami with white walls and an integrated sink.
White Cloakroom with an Integrated Sink Ideas and Designs
4