White Cloakroom with an Integrated Sink Ideas and Designs
Refine by:
Budget
Sort by:Popular Today
121 - 140 of 776 photos
Item 1 of 3
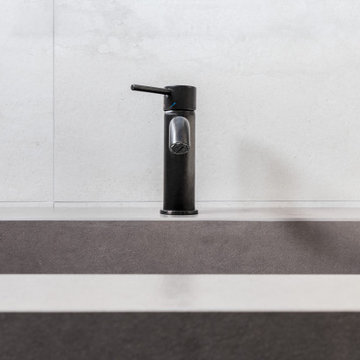
Dettaglio del rubinetto nero Mamoli del lavabo
Small contemporary cloakroom in Other with beaded cabinets, grey cabinets, a wall mounted toilet, beige tiles, ceramic tiles, beige walls, porcelain flooring, an integrated sink, tiled worktops, beige floors, grey worktops and a floating vanity unit.
Small contemporary cloakroom in Other with beaded cabinets, grey cabinets, a wall mounted toilet, beige tiles, ceramic tiles, beige walls, porcelain flooring, an integrated sink, tiled worktops, beige floors, grey worktops and a floating vanity unit.

A half bath near the front entry is expanded by roofing over an existing open air light well. The modern vanity with integral sink fits perfectly into this newly gained space. Directly above is a deep chute, created by refinishing the walls of the light well, and crowned with a skylight 2 story high on the roof. Custom woodwork in white oak and a wall hung toilet set the tone for simplicity and efficiency.
Bax+Towner photography
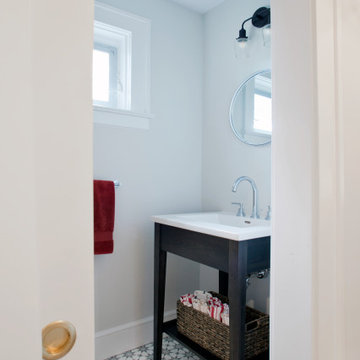
This small but functional powder room was relocated to give it privacy from the public spaces of the home, while still being easily accessed from every room
Contractor: Sunrise Construction & Remodeling Inc
Kitchen Cabinets: East Hill Cabinetry
Photography: Philip Jensen-Carter

Architecture, Interior Design, Custom Furniture Design & Art Curation by Chango & Co.
Medium sized classic cloakroom in New York with recessed-panel cabinets, light wood cabinets, a one-piece toilet, grey walls, light hardwood flooring, an integrated sink, marble worktops, brown floors and white worktops.
Medium sized classic cloakroom in New York with recessed-panel cabinets, light wood cabinets, a one-piece toilet, grey walls, light hardwood flooring, an integrated sink, marble worktops, brown floors and white worktops.
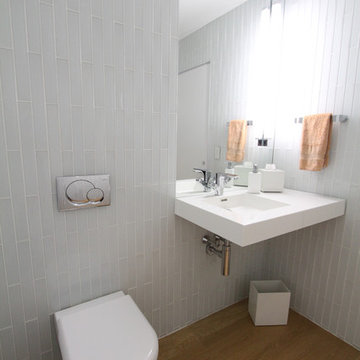
Take a peek at Torrco Design Center's involvement in a Stamford, CT home along the Long Island Sound.
This is an example of a contemporary cloakroom in New York with an integrated sink, a one-piece toilet, grey tiles, metro tiles and grey walls.
This is an example of a contemporary cloakroom in New York with an integrated sink, a one-piece toilet, grey tiles, metro tiles and grey walls.

PHOTO CREDIT: INTERIOR DESIGN BY: HOUSE OF JORDYN ©
We can’t say enough about powder rooms, we love them! Even though they are small spaces, it still presents an amazing opportunity to showcase your design style! Our clients requested a modern and sleek customized look. With this in mind, we were able to give them special features like a wall mounted faucet, a mosaic tile accent wall, and a custom vanity. One of the challenges that comes with this design are the additional plumbing features. We even went a step ahead an installed a seamless access wall panel in the room behind the space with access to all the pipes. This way their beautiful accent wall will never be compromised if they ever need to access the pipes.
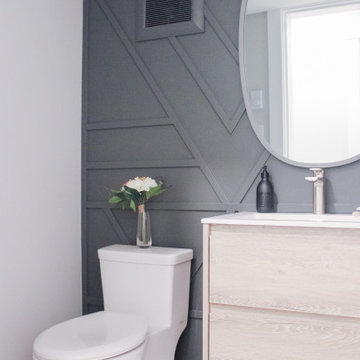
The client had an unfinished basement/laundry area and wanted the space re-organized to include a new powder room on their ground floor.
This is an example of a small modern cloakroom in Vancouver with flat-panel cabinets, light wood cabinets, a one-piece toilet, grey walls, porcelain flooring, an integrated sink, solid surface worktops, grey floors, white worktops and a floating vanity unit.
This is an example of a small modern cloakroom in Vancouver with flat-panel cabinets, light wood cabinets, a one-piece toilet, grey walls, porcelain flooring, an integrated sink, solid surface worktops, grey floors, white worktops and a floating vanity unit.
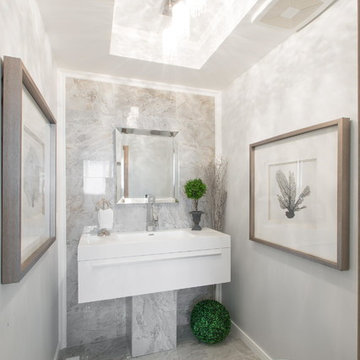
Such a gorgeous hidden away powder room, covered in gray marble tile on floor and feature wall, completed with Metrie crown moulding on walls on dropped ceilings, finished with crystal pendant chandelier.
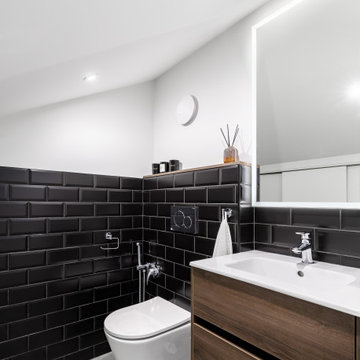
Компактный санузел на втором уровне мансардной квартиры. Отделка выполнена комбинации плитки и покраски, установлена дверь невидимка со скрытыми наличниками.
Унитаз подвесной с инсталляцией,зеркало с подсветкой и умывальник расположены в небольшой нише.
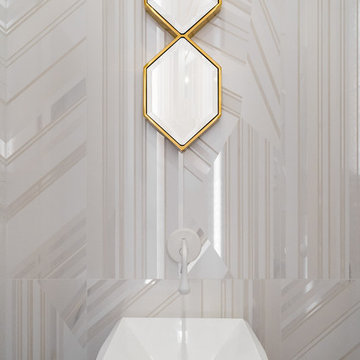
Photo of a small contemporary cloakroom in Other with a one-piece toilet, white tiles, ceramic tiles, white walls, ceramic flooring, an integrated sink, white floors and white worktops.
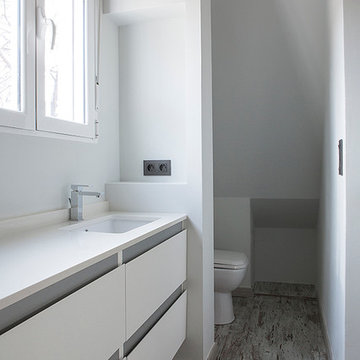
Photo of a small scandinavian cloakroom in Valencia with freestanding cabinets, white cabinets, white walls, an integrated sink, ceramic tiles, laminate floors and quartz worktops.
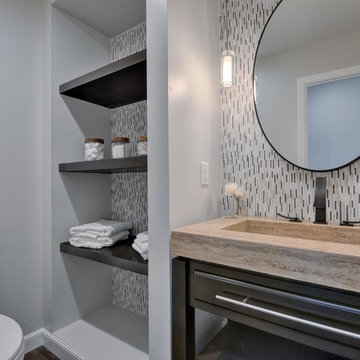
Budget analysis and project development by: May Construction, Inc.
This is an example of a small contemporary cloakroom in San Francisco with flat-panel cabinets, black cabinets, a one-piece toilet, multi-coloured tiles, glass tiles, grey walls, laminate floors, an integrated sink, quartz worktops, brown floors and brown worktops.
This is an example of a small contemporary cloakroom in San Francisco with flat-panel cabinets, black cabinets, a one-piece toilet, multi-coloured tiles, glass tiles, grey walls, laminate floors, an integrated sink, quartz worktops, brown floors and brown worktops.
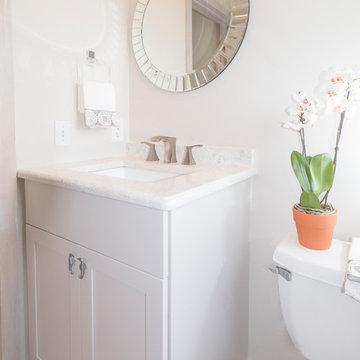
Photography by Dianne Ahto, Graphicus 14
Design by Cindy Kelly Kitchen Design
Small traditional cloakroom in New York with flat-panel cabinets, white cabinets, beige walls, ceramic flooring, an integrated sink, granite worktops and beige floors.
Small traditional cloakroom in New York with flat-panel cabinets, white cabinets, beige walls, ceramic flooring, an integrated sink, granite worktops and beige floors.
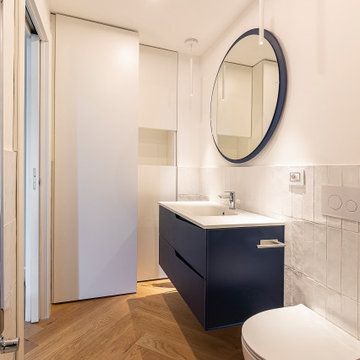
Design ideas for a small modern cloakroom in Milan with flat-panel cabinets, blue cabinets, a two-piece toilet, white tiles, ceramic tiles, yellow walls, light hardwood flooring, an integrated sink, limestone worktops, beige floors, white worktops and a freestanding vanity unit.
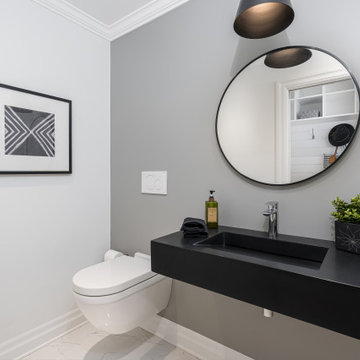
This beautiful totally renovated 4 bedroom home just hit the market. The owners wanted to make sure when potential buyers walked through, they would be able to imagine themselves living here.
A lot of details were incorporated into this luxury property from the steam fireplace in the primary bedroom to tiling and architecturally interesting ceilings.
If you would like a tour of this property we staged in Pointe Claire South, Quebec, contact Linda Gauthier at 514-609-6721.
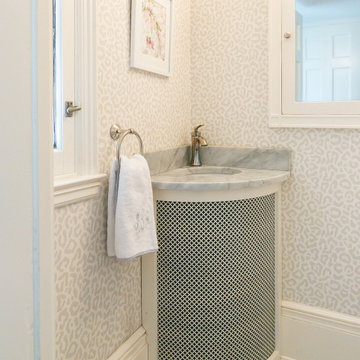
Quaint small powder room with light gray cheetah wallpaper. Hex marble floors and corner sink countertop.
This is an example of a small classic cloakroom in Baltimore with grey walls, marble flooring, an integrated sink, marble worktops, grey worktops, a built in vanity unit and wallpapered walls.
This is an example of a small classic cloakroom in Baltimore with grey walls, marble flooring, an integrated sink, marble worktops, grey worktops, a built in vanity unit and wallpapered walls.
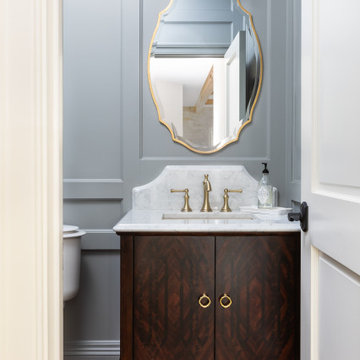
Complete renovation of a home in the rolling hills of the Loudoun County, Virginia horse country. New wood paneling in powder room with custom marble sink and brass fixtures and accessories.
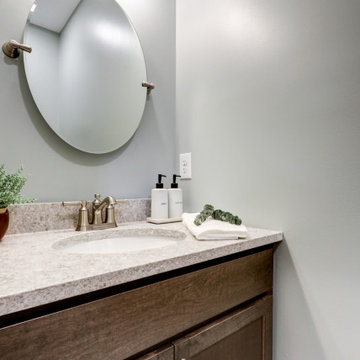
Powder room with gray walls, brown vanity with quartz counter top, and brushed nickel hardware
Inspiration for a small traditional cloakroom in Other with recessed-panel cabinets, brown cabinets, a two-piece toilet, grey walls, ceramic flooring, an integrated sink, quartz worktops, beige floors, beige worktops and a built in vanity unit.
Inspiration for a small traditional cloakroom in Other with recessed-panel cabinets, brown cabinets, a two-piece toilet, grey walls, ceramic flooring, an integrated sink, quartz worktops, beige floors, beige worktops and a built in vanity unit.

Inspiration for a small contemporary cloakroom in Montreal with blue cabinets, a two-piece toilet, white tiles, ceramic tiles, grey walls, engineered stone worktops, white worktops, flat-panel cabinets, an integrated sink, porcelain flooring and grey floors.
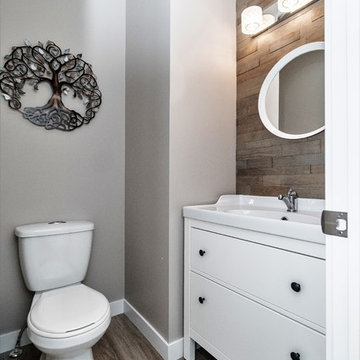
Photo of a small traditional cloakroom in Other with freestanding cabinets, white cabinets, a two-piece toilet, brown tiles, grey walls, medium hardwood flooring, an integrated sink, engineered stone worktops, brown floors and white worktops.
White Cloakroom with an Integrated Sink Ideas and Designs
7