White Cloakroom with Green Cabinets Ideas and Designs
Sort by:Popular Today
61 - 80 of 85 photos
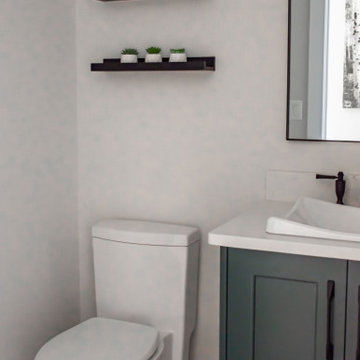
Photo of a contemporary cloakroom in Calgary with green cabinets, porcelain flooring, white worktops, shaker cabinets, a one-piece toilet, white walls, a built-in sink, engineered stone worktops, multi-coloured floors and a floating vanity unit.
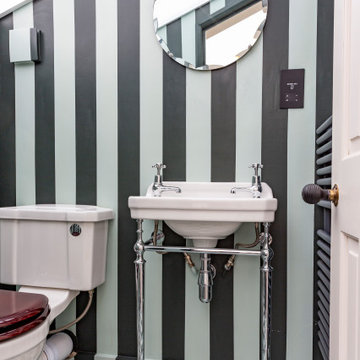
A cloakroom was created under the butterfly roof of this house. Painted stripes on the wall continue and meet on the floor as a checkered floor.
Inspiration for a small bohemian cloakroom in London with freestanding cabinets, green cabinets, a one-piece toilet, green walls, plywood flooring, a pedestal sink and green floors.
Inspiration for a small bohemian cloakroom in London with freestanding cabinets, green cabinets, a one-piece toilet, green walls, plywood flooring, a pedestal sink and green floors.
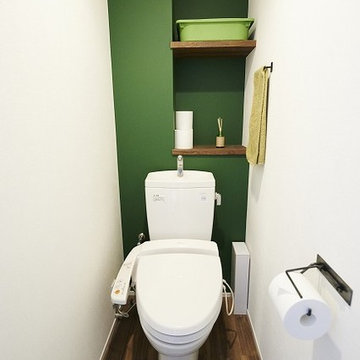
「ゆったりとした時間」トイレ
Inspiration for a medium sized contemporary cloakroom in Other with white walls, plywood flooring, brown floors, open cabinets, green cabinets, a one-piece toilet, white tiles, mosaic tiles, a submerged sink and white worktops.
Inspiration for a medium sized contemporary cloakroom in Other with white walls, plywood flooring, brown floors, open cabinets, green cabinets, a one-piece toilet, white tiles, mosaic tiles, a submerged sink and white worktops.
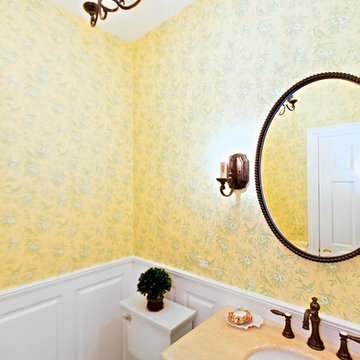
Cheerful Powder Room Remodel!
Everything is New but Vintage Charm was Captured throughout.
Liz Schrenk Something Blue Photography
Inspiration for a small traditional cloakroom in Chicago with a submerged sink, freestanding cabinets, green cabinets, marble worktops, a two-piece toilet, yellow walls, marble flooring, white tiles and mosaic tiles.
Inspiration for a small traditional cloakroom in Chicago with a submerged sink, freestanding cabinets, green cabinets, marble worktops, a two-piece toilet, yellow walls, marble flooring, white tiles and mosaic tiles.
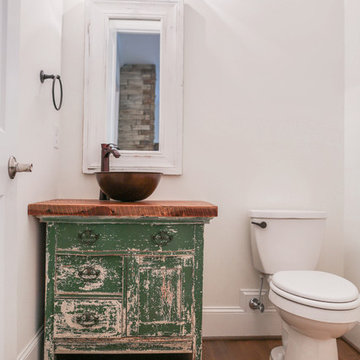
Photo of a small traditional cloakroom in Raleigh with freestanding cabinets, green cabinets, a two-piece toilet, white walls, light hardwood flooring, a vessel sink and wooden worktops.
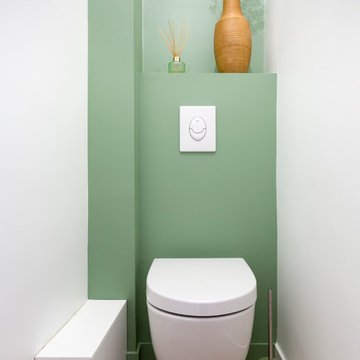
Stephane vasco
Small cloakroom in Paris with open cabinets, green cabinets, a wall mounted toilet, white tiles, white walls, light hardwood flooring, beige floors and white worktops.
Small cloakroom in Paris with open cabinets, green cabinets, a wall mounted toilet, white tiles, white walls, light hardwood flooring, beige floors and white worktops.
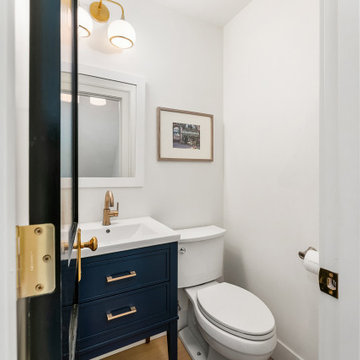
Woodland Construction Group has masterfully transformed a 1962 split-level ranch home on the west side of Portland. This complete whole home renovation has breathed new life into the home while respecting its timeless charm. The kitchen remodel was a focal point, with its size significantly increased and fully custom cabinetry, Cortez countertops, and a large island. The addition of a wine bar and coffee bar, along with an expanded entertaining area, have made this once small kitchen into a functional mid-size kitchen and the favorite gathering spot.
The addition of black Marvin 12-foot sliding glass doors invites an abundance of natural light, creating a bright and welcoming ambiance. New French White Oak hardwood flooring adds a touch of luxury and chic. The bathrooms were also completely remodeled, featuring modern fixtures and luxurious finishes yet preserving their classic style.
This whole home renovation by Woodland Construction Group is more than a remodeling project; it's a testament to how a thoughtful new design and layout can transform a dated space into a vibrant, modern home without losing its original charm.
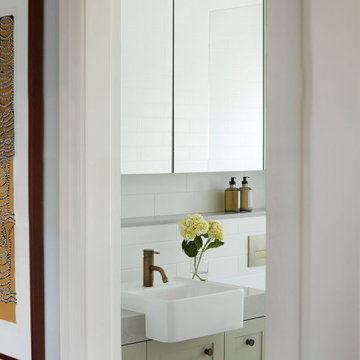
Photo of a medium sized eclectic cloakroom in Sydney with freestanding cabinets, green cabinets, white tiles, ceramic tiles, blue walls, a built-in sink, grey worktops and a built in vanity unit.
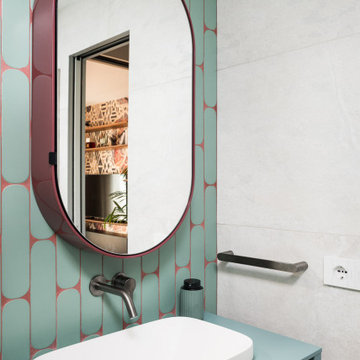
Bagno di servizio cieco, con mobile e sanitari sospesi, rivestito a tutt'altezza da piastrelle sagomate e lastre di gres porcellanato
Inspiration for a small cloakroom in Rome with flat-panel cabinets, green cabinets, a wall mounted toilet, green tiles, ceramic tiles, green walls, porcelain flooring, a built-in sink, grey floors, turquoise worktops and a floating vanity unit.
Inspiration for a small cloakroom in Rome with flat-panel cabinets, green cabinets, a wall mounted toilet, green tiles, ceramic tiles, green walls, porcelain flooring, a built-in sink, grey floors, turquoise worktops and a floating vanity unit.
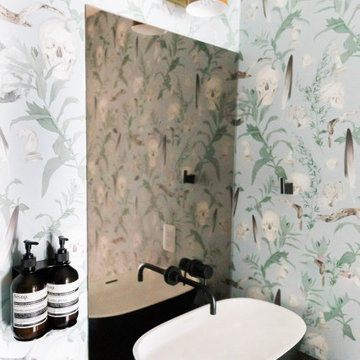
Having lived in England and now Canada, these clients wanted to inject some personality and extra space for their young family into their 70’s, two storey home. I was brought in to help with the extension of their front foyer, reconfiguration of their powder room and mudroom.
We opted for some rich blue color for their front entry walls and closet, which reminded them of English pubs and sea shores they have visited. The floor tile was also a node to some classic elements. When it came to injecting some fun into the space, we opted for graphic wallpaper in the bathroom.
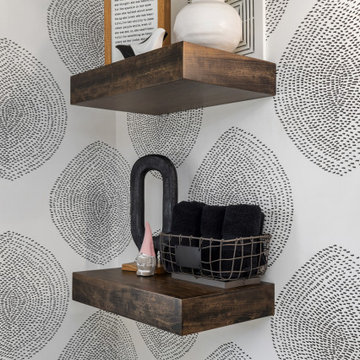
Instead of being builder grade, these clients wanted to stand out so we did some wallpaper that resembles tree trunks, and a little pop of green with the vanity all with transitional fixtures.
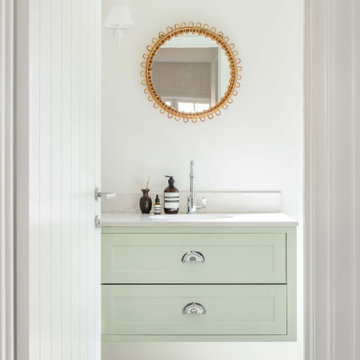
Powder Room
Design ideas for a medium sized classic cloakroom in Brisbane with shaker cabinets, green cabinets, a one-piece toilet, white tiles, white walls, concrete flooring, an integrated sink, marble worktops, grey floors, white worktops and a floating vanity unit.
Design ideas for a medium sized classic cloakroom in Brisbane with shaker cabinets, green cabinets, a one-piece toilet, white tiles, white walls, concrete flooring, an integrated sink, marble worktops, grey floors, white worktops and a floating vanity unit.
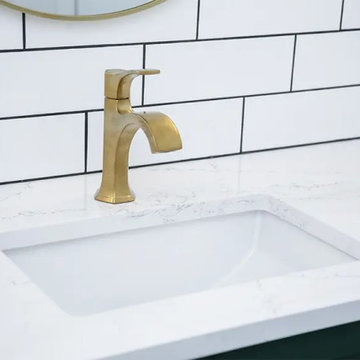
Photo of a small contemporary cloakroom in St Louis with recessed-panel cabinets, green cabinets, a two-piece toilet, white tiles, ceramic tiles, white walls, ceramic flooring, a submerged sink, engineered stone worktops, black floors, white worktops and a built in vanity unit.
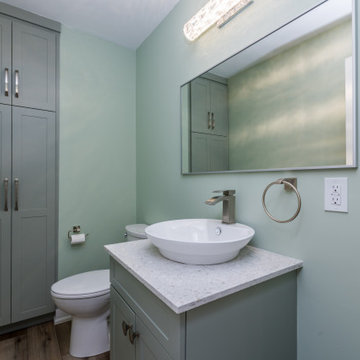
This is an example of a traditional cloakroom in Toronto with shaker cabinets, green cabinets, a two-piece toilet, green walls, vinyl flooring, a vessel sink, engineered stone worktops, brown floors, grey worktops and a built in vanity unit.
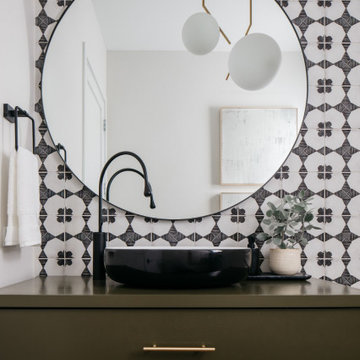
We can’t get over this custom painted olive green vanity with a vessel sink. The mirror, light-fixture, and wallpaper pair wonderfully with the vanity.
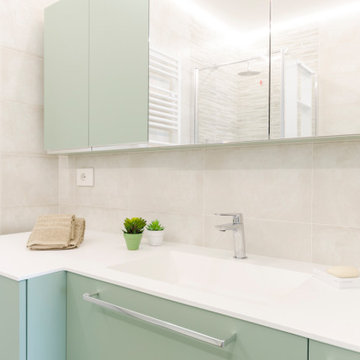
Può uno spazio compatto, destinato ad uso lavanderia, diventare un bagno per gli ospiti, contenere la lavatrice e tutte le scorte e prodotti necessari ad un appartamento?
Assolutamente si! Un mobile contenitivo molto capiente trasforma il secondo bagno lavanderia nel bagno per gli ospiti.
Francesco aveva l'esigenza di avere un bagno super funzionale che, in uno spazio compatto, potesse fungere da secondo bagno per lui con doccia, lavanderia e bagno per gli ospiti. Il locale è cieco, e con ventilazione forzata, ma pieno di luce grazie al sistema led integrato. Lo spazio è stato usato al centimetro. il mobile contiene la lavatrice-asciugatrice, le scorte per il bagno e i prodotti per la pulizia, uno spazio dedicato per la biancheria da lavare e un capiente specchio contenitore utilissimo per contenere tutto il necessario. Il box doccia è dotato di un pratico sistema di appenderia esterna per gli asciugamani, che all'interno diventa piano di appoggio multiplo per i prodotti personali durante la doccia. Al calorifero è stato aggiunto un sistema per asciugatura veloce dei capi lavati. Il colore vivace, ma non invadente, degli arredi scelti, crea un perfetto equilibrio con i colori di tutto l'appartamento, seguendo i gusti di Francesco. Il tocco in più è dato dal lavandino integrato nel piano del mobile che ha uno scarico nascosto (senza la classica piletta). Et voilà, il compatto bagno di servizio si veste da star!

It’s always a blessing when your clients become friends - and that’s exactly what blossomed out of this two-phase remodel (along with three transformed spaces!). These clients were such a joy to work with and made what, at times, was a challenging job feel seamless. This project consisted of two phases, the first being a reconfiguration and update of their master bathroom, guest bathroom, and hallway closets, and the second a kitchen remodel.
In keeping with the style of the home, we decided to run with what we called “traditional with farmhouse charm” – warm wood tones, cement tile, traditional patterns, and you can’t forget the pops of color! The master bathroom airs on the masculine side with a mostly black, white, and wood color palette, while the powder room is very feminine with pastel colors.
When the bathroom projects were wrapped, it didn’t take long before we moved on to the kitchen. The kitchen already had a nice flow, so we didn’t need to move any plumbing or appliances. Instead, we just gave it the facelift it deserved! We wanted to continue the farmhouse charm and landed on a gorgeous terracotta and ceramic hand-painted tile for the backsplash, concrete look-alike quartz countertops, and two-toned cabinets while keeping the existing hardwood floors. We also removed some upper cabinets that blocked the view from the kitchen into the dining and living room area, resulting in a coveted open concept floor plan.
Our clients have always loved to entertain, but now with the remodel complete, they are hosting more than ever, enjoying every second they have in their home.
---
Project designed by interior design studio Kimberlee Marie Interiors. They serve the Seattle metro area including Seattle, Bellevue, Kirkland, Medina, Clyde Hill, and Hunts Point.
For more about Kimberlee Marie Interiors, see here: https://www.kimberleemarie.com/
To learn more about this project, see here
https://www.kimberleemarie.com/kirkland-remodel-1

It’s always a blessing when your clients become friends - and that’s exactly what blossomed out of this two-phase remodel (along with three transformed spaces!). These clients were such a joy to work with and made what, at times, was a challenging job feel seamless. This project consisted of two phases, the first being a reconfiguration and update of their master bathroom, guest bathroom, and hallway closets, and the second a kitchen remodel.
In keeping with the style of the home, we decided to run with what we called “traditional with farmhouse charm” – warm wood tones, cement tile, traditional patterns, and you can’t forget the pops of color! The master bathroom airs on the masculine side with a mostly black, white, and wood color palette, while the powder room is very feminine with pastel colors.
When the bathroom projects were wrapped, it didn’t take long before we moved on to the kitchen. The kitchen already had a nice flow, so we didn’t need to move any plumbing or appliances. Instead, we just gave it the facelift it deserved! We wanted to continue the farmhouse charm and landed on a gorgeous terracotta and ceramic hand-painted tile for the backsplash, concrete look-alike quartz countertops, and two-toned cabinets while keeping the existing hardwood floors. We also removed some upper cabinets that blocked the view from the kitchen into the dining and living room area, resulting in a coveted open concept floor plan.
Our clients have always loved to entertain, but now with the remodel complete, they are hosting more than ever, enjoying every second they have in their home.
---
Project designed by interior design studio Kimberlee Marie Interiors. They serve the Seattle metro area including Seattle, Bellevue, Kirkland, Medina, Clyde Hill, and Hunts Point.
For more about Kimberlee Marie Interiors, see here: https://www.kimberleemarie.com/
To learn more about this project, see here
https://www.kimberleemarie.com/kirkland-remodel-1

Powder room with a twist. This cozy powder room was completely transformed form top to bottom. Introducing playful patterns with tile and wallpaper. This picture shows the green vanity, vessel sink, circular mirror, pendant lighting, tile flooring, along with brass accents and hardware. Boston, MA.
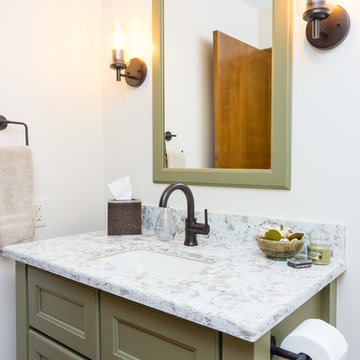
Goals
Our clients wished to update the look of their kitchen and create a more open layout that was bright and inviting.
Our Design Solution
Our design solution was to remove the wall cabinets between the kitchen and dining area and to use a warm almond color to make the kitchen really open and inviting. We used bronze light fixtures and created a unique peninsula to create an up-to-date kitchen.
White Cloakroom with Green Cabinets Ideas and Designs
4