White Cloakroom with Green Cabinets Ideas and Designs
Refine by:
Budget
Sort by:Popular Today
21 - 40 of 85 photos
Item 1 of 3
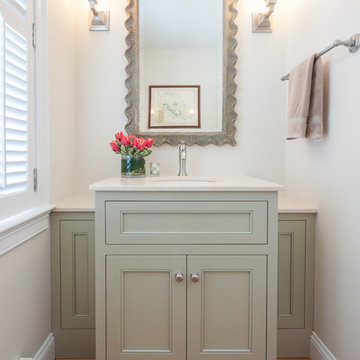
Stephanie Rosseel Photography
Design ideas for a classic cloakroom in Boston with a submerged sink, recessed-panel cabinets, green cabinets, granite worktops and a one-piece toilet.
Design ideas for a classic cloakroom in Boston with a submerged sink, recessed-panel cabinets, green cabinets, granite worktops and a one-piece toilet.

It’s always a blessing when your clients become friends - and that’s exactly what blossomed out of this two-phase remodel (along with three transformed spaces!). These clients were such a joy to work with and made what, at times, was a challenging job feel seamless. This project consisted of two phases, the first being a reconfiguration and update of their master bathroom, guest bathroom, and hallway closets, and the second a kitchen remodel.
In keeping with the style of the home, we decided to run with what we called “traditional with farmhouse charm” – warm wood tones, cement tile, traditional patterns, and you can’t forget the pops of color! The master bathroom airs on the masculine side with a mostly black, white, and wood color palette, while the powder room is very feminine with pastel colors.
When the bathroom projects were wrapped, it didn’t take long before we moved on to the kitchen. The kitchen already had a nice flow, so we didn’t need to move any plumbing or appliances. Instead, we just gave it the facelift it deserved! We wanted to continue the farmhouse charm and landed on a gorgeous terracotta and ceramic hand-painted tile for the backsplash, concrete look-alike quartz countertops, and two-toned cabinets while keeping the existing hardwood floors. We also removed some upper cabinets that blocked the view from the kitchen into the dining and living room area, resulting in a coveted open concept floor plan.
Our clients have always loved to entertain, but now with the remodel complete, they are hosting more than ever, enjoying every second they have in their home.
---
Project designed by interior design studio Kimberlee Marie Interiors. They serve the Seattle metro area including Seattle, Bellevue, Kirkland, Medina, Clyde Hill, and Hunts Point.
For more about Kimberlee Marie Interiors, see here: https://www.kimberleemarie.com/
To learn more about this project, see here
https://www.kimberleemarie.com/kirkland-remodel-1
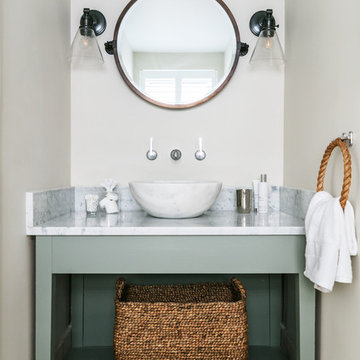
Nick George | Photographer
Small coastal cloakroom in Sussex with open cabinets, green cabinets, white walls, a vessel sink, beige floors and white worktops.
Small coastal cloakroom in Sussex with open cabinets, green cabinets, white walls, a vessel sink, beige floors and white worktops.
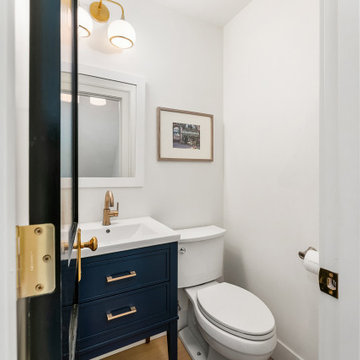
Woodland Construction Group has masterfully transformed a 1962 split-level ranch home on the west side of Portland. This complete whole home renovation has breathed new life into the home while respecting its timeless charm. The kitchen remodel was a focal point, with its size significantly increased and fully custom cabinetry, Cortez countertops, and a large island. The addition of a wine bar and coffee bar, along with an expanded entertaining area, have made this once small kitchen into a functional mid-size kitchen and the favorite gathering spot.
The addition of black Marvin 12-foot sliding glass doors invites an abundance of natural light, creating a bright and welcoming ambiance. New French White Oak hardwood flooring adds a touch of luxury and chic. The bathrooms were also completely remodeled, featuring modern fixtures and luxurious finishes yet preserving their classic style.
This whole home renovation by Woodland Construction Group is more than a remodeling project; it's a testament to how a thoughtful new design and layout can transform a dated space into a vibrant, modern home without losing its original charm.
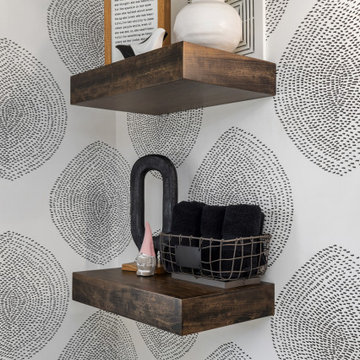
Instead of being builder grade, these clients wanted to stand out so we did some wallpaper that resembles tree trunks, and a little pop of green with the vanity all with transitional fixtures.
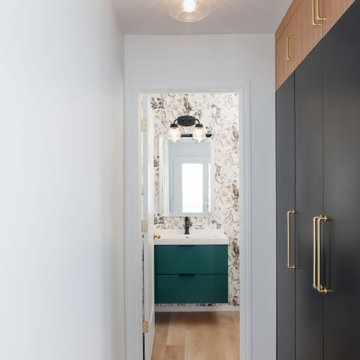
Photo of a large traditional cloakroom in Calgary with flat-panel cabinets, green cabinets, multi-coloured walls, an integrated sink, engineered stone worktops and white worktops.
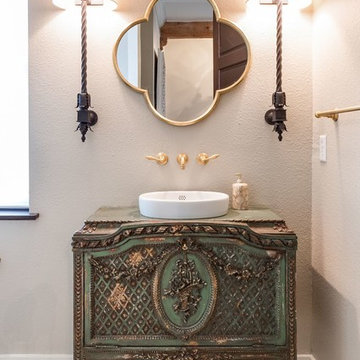
Replacing old furniture with all new pieces brought this space back to life.
Inspiration for a small classic cloakroom with freestanding cabinets, green cabinets, beige walls, travertine flooring, a vessel sink, wooden worktops and beige floors.
Inspiration for a small classic cloakroom with freestanding cabinets, green cabinets, beige walls, travertine flooring, a vessel sink, wooden worktops and beige floors.

This is an example of a medium sized midcentury cloakroom in Denver with flat-panel cabinets, green cabinets, a one-piece toilet, white tiles, white walls, ceramic flooring, a submerged sink, engineered stone worktops, multi-coloured worktops and a freestanding vanity unit.
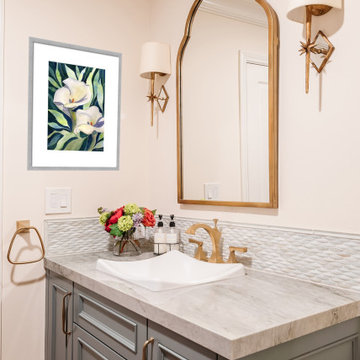
An elegant powder room with subtle grays and gold accents.
Photo of a medium sized classic cloakroom in Los Angeles with beaded cabinets, green cabinets, a one-piece toilet, beige tiles, glass tiles, beige walls, dark hardwood flooring, a vessel sink, engineered stone worktops, brown floors, beige worktops and a built in vanity unit.
Photo of a medium sized classic cloakroom in Los Angeles with beaded cabinets, green cabinets, a one-piece toilet, beige tiles, glass tiles, beige walls, dark hardwood flooring, a vessel sink, engineered stone worktops, brown floors, beige worktops and a built in vanity unit.
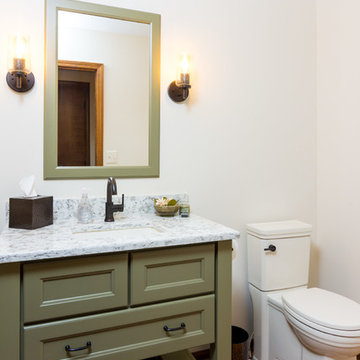
Goals
Our clients wished to update the look of their kitchen and create a more open layout that was bright and inviting.
Our Design Solution
Our design solution was to remove the wall cabinets between the kitchen and dining area and to use a warm almond color to make the kitchen really open and inviting. We used bronze light fixtures and created a unique peninsula to create an up-to-date kitchen.
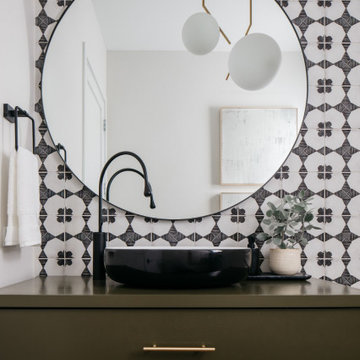
We can’t get over this custom painted olive green vanity with a vessel sink. The mirror, light-fixture, and wallpaper pair wonderfully with the vanity.
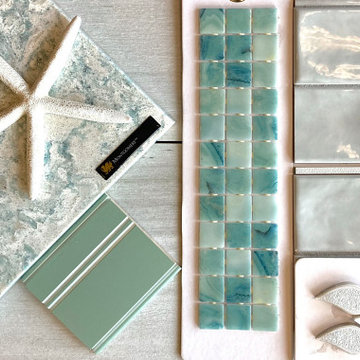
Inspiration for a small beach style cloakroom in Boston with freestanding cabinets, green cabinets, a two-piece toilet, grey tiles, metro tiles, grey walls, porcelain flooring, a submerged sink, quartz worktops, grey floors, green worktops and a freestanding vanity unit.
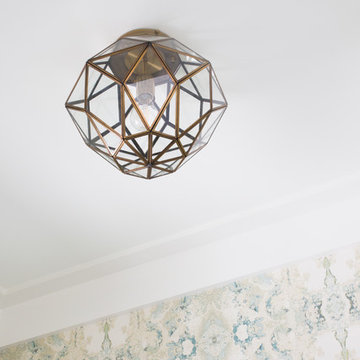
Selavie Photography
Design ideas for a classic cloakroom in Other with shaker cabinets, green cabinets, a one-piece toilet, a submerged sink, marble worktops and white worktops.
Design ideas for a classic cloakroom in Other with shaker cabinets, green cabinets, a one-piece toilet, a submerged sink, marble worktops and white worktops.
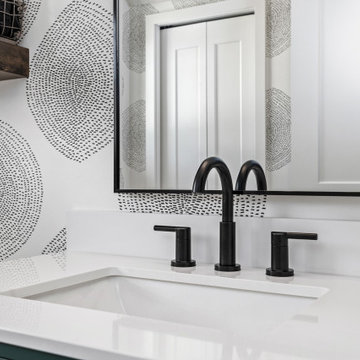
Instead of being builder grade, these clients wanted to stand out so we did some wallpaper that resembles tree trunks, and a little pop of green with the vanity all with transitional fixtures.
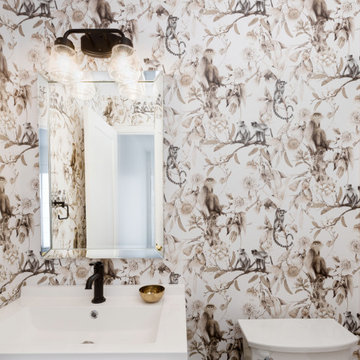
This is an example of a large traditional cloakroom in Calgary with flat-panel cabinets, green cabinets, multi-coloured walls, an integrated sink, engineered stone worktops and white worktops.
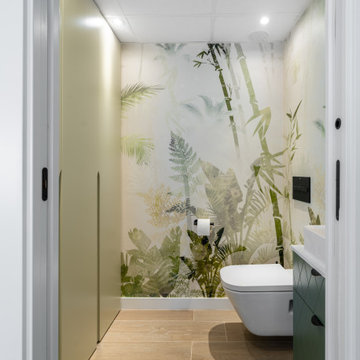
Un pequeño aseo dotado en el que ocultamos la zona de lavanderia.
Pero haciendo tan atractivo y llamativo, con un mural vegetal de bambúes, que coordinamos con las puertas verdes del lavabo.
Una apuesta detallada y delicada para hacer de este un espacio diferente.
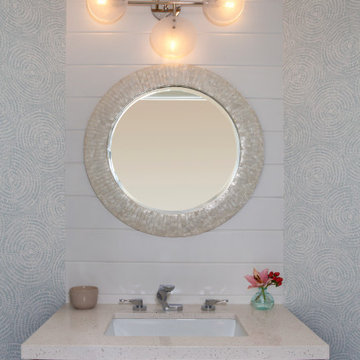
Design ideas for a small nautical cloakroom in Orange County with shaker cabinets, green cabinets, a one-piece toilet, white walls, mosaic tile flooring, a submerged sink, engineered stone worktops, green floors, white worktops, a built in vanity unit and wallpapered walls.
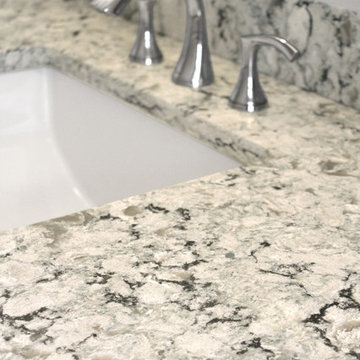
These South Shore of Boston Homeowners approached the Team at Renovisions to power-up their powder room. Their half bath, located on the first floor, is used by several guests particularly over the holidays. When considering the heavy traffic and the daily use from two toddlers in the household, it was smart to go with a stylish, yet practical design.
Wainscot made a nice change to this room, adding an architectural interest and an overall classic feel to this cape-style traditional home. Installing custom wainscoting may be a challenge for most DIY’s, however in this case the homeowners knew they needed a professional and felt they were in great hands with Renovisions. Details certainly made a difference in this project; adding crown molding, careful attention to baseboards and trims had a big hand in creating a finished look.
The painted wood vanity in color, sage reflects the trend toward using furniture-like pieces for cabinets. The smart configuration of drawers and door, allows for plenty of storage, a true luxury for a powder room. The quartz countertop was a stunning choice with veining of sage, black and white creating a Wow response when you enter the room.
The dark stained wood trims and wainscoting were painted a bright white finish and allowed the selected green/beige hue to pop. Decorative black framed family pictures produced a dramatic statement and were appealing to all guests.
The attractive glass mirror is outfitted with sconce light fixtures on either side, ensuring minimal shadows.
The homeowners are thrilled with their new look and proud to boast what was once a simple bathroom into a showcase of their personal style and taste.
"We are very happy with our new bathroom. We received many compliments on it from guests that have come to visit recently. Thanks for all of your hard work on this project!"
- Doug & Lisa M. (Hanover)
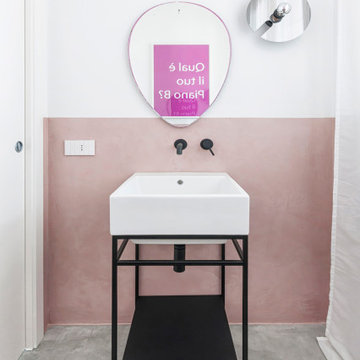
Bango Realizzato in resina, color Verde Salvia. Lampade a parete Kartell. Mobile Bagno in lamiera micro-forato.
Design ideas for a medium sized contemporary cloakroom in Venice with green cabinets, green tiles, green walls, concrete flooring, stainless steel worktops, grey floors, green worktops and a freestanding vanity unit.
Design ideas for a medium sized contemporary cloakroom in Venice with green cabinets, green tiles, green walls, concrete flooring, stainless steel worktops, grey floors, green worktops and a freestanding vanity unit.
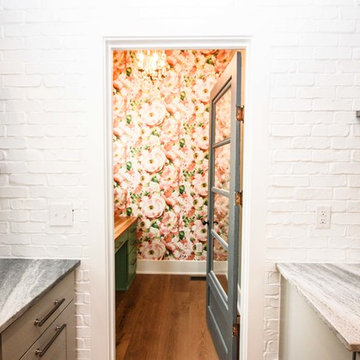
Metal, wood, and brick combined in an industrial space, will stand out all the more when the walls are painted white. It brings a beautiful contrast to the room. The wall paper just pops against the white brick walls.
Photos By: Thomas Graham
White Cloakroom with Green Cabinets Ideas and Designs
2