White Cloakroom with Green Cabinets Ideas and Designs
Refine by:
Budget
Sort by:Popular Today
41 - 60 of 85 photos
Item 1 of 3

Inspiration for a medium sized traditional cloakroom in Chicago with raised-panel cabinets, green cabinets, a two-piece toilet, multi-coloured walls, a submerged sink, engineered stone worktops, white worktops, a built in vanity unit and wallpapered walls.
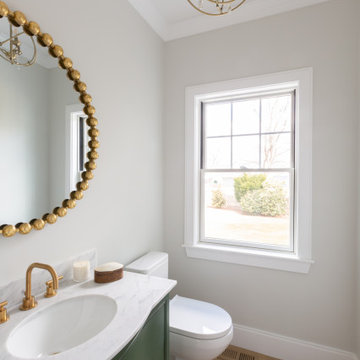
Needham Spec House. Powder room: Emerald green vanity with brass hardware. Crown molding. Trim color Benjamin Moore Chantilly Lace. Wall color provided by BUYER. Photography by Sheryl Kalis. Construction by Veatch Property Development.

Design ideas for a small contemporary cloakroom in Stuttgart with flat-panel cabinets, green cabinets, a wall mounted toilet, grey tiles, white walls and grey floors.
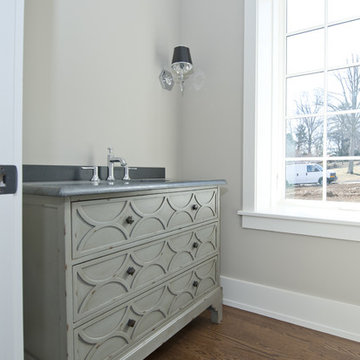
Design ideas for a small traditional cloakroom in Philadelphia with a submerged sink, green cabinets, granite worktops, a two-piece toilet, beige walls and medium hardwood flooring.
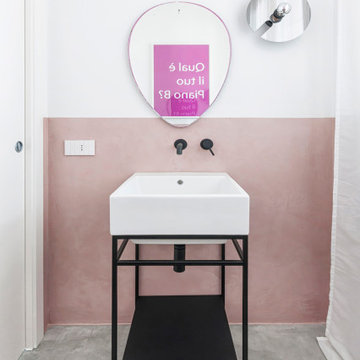
Bango Realizzato in resina, color Verde Salvia. Lampade a parete Kartell. Mobile Bagno in lamiera micro-forato.
Design ideas for a medium sized contemporary cloakroom in Venice with green cabinets, green tiles, green walls, concrete flooring, stainless steel worktops, grey floors, green worktops and a freestanding vanity unit.
Design ideas for a medium sized contemporary cloakroom in Venice with green cabinets, green tiles, green walls, concrete flooring, stainless steel worktops, grey floors, green worktops and a freestanding vanity unit.
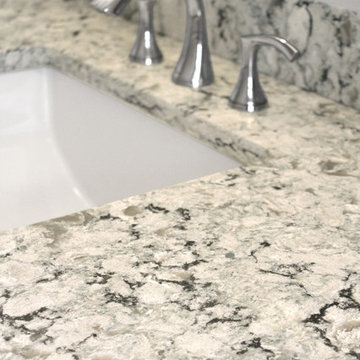
These South Shore of Boston Homeowners approached the Team at Renovisions to power-up their powder room. Their half bath, located on the first floor, is used by several guests particularly over the holidays. When considering the heavy traffic and the daily use from two toddlers in the household, it was smart to go with a stylish, yet practical design.
Wainscot made a nice change to this room, adding an architectural interest and an overall classic feel to this cape-style traditional home. Installing custom wainscoting may be a challenge for most DIY’s, however in this case the homeowners knew they needed a professional and felt they were in great hands with Renovisions. Details certainly made a difference in this project; adding crown molding, careful attention to baseboards and trims had a big hand in creating a finished look.
The painted wood vanity in color, sage reflects the trend toward using furniture-like pieces for cabinets. The smart configuration of drawers and door, allows for plenty of storage, a true luxury for a powder room. The quartz countertop was a stunning choice with veining of sage, black and white creating a Wow response when you enter the room.
The dark stained wood trims and wainscoting were painted a bright white finish and allowed the selected green/beige hue to pop. Decorative black framed family pictures produced a dramatic statement and were appealing to all guests.
The attractive glass mirror is outfitted with sconce light fixtures on either side, ensuring minimal shadows.
The homeowners are thrilled with their new look and proud to boast what was once a simple bathroom into a showcase of their personal style and taste.
"We are very happy with our new bathroom. We received many compliments on it from guests that have come to visit recently. Thanks for all of your hard work on this project!"
- Doug & Lisa M. (Hanover)
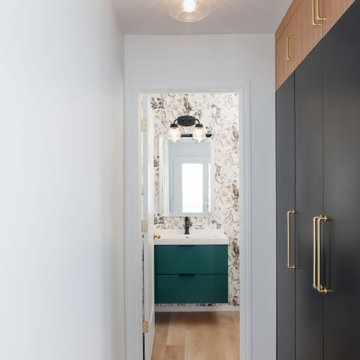
Photo of a large traditional cloakroom in Calgary with flat-panel cabinets, green cabinets, multi-coloured walls, an integrated sink, engineered stone worktops and white worktops.
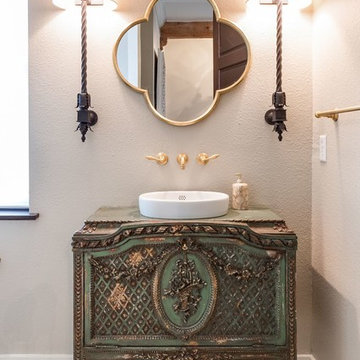
Replacing old furniture with all new pieces brought this space back to life.
Inspiration for a small classic cloakroom with freestanding cabinets, green cabinets, beige walls, travertine flooring, a vessel sink, wooden worktops and beige floors.
Inspiration for a small classic cloakroom with freestanding cabinets, green cabinets, beige walls, travertine flooring, a vessel sink, wooden worktops and beige floors.
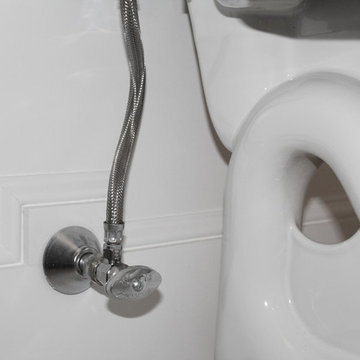
These South Shore of Boston Homeowners approached the Team at Renovisions to power-up their powder room. Their half bath, located on the first floor, is used by several guests particularly over the holidays. When considering the heavy traffic and the daily use from two toddlers in the household, it was smart to go with a stylish, yet practical design.
Wainscot made a nice change to this room, adding an architectural interest and an overall classic feel to this cape-style traditional home. Installing custom wainscoting may be a challenge for most DIY’s, however in this case the homeowners knew they needed a professional and felt they were in great hands with Renovisions. Details certainly made a difference in this project; adding crown molding, careful attention to baseboards and trims had a big hand in creating a finished look.
The painted wood vanity in color, sage reflects the trend toward using furniture-like pieces for cabinets. The smart configuration of drawers and door, allows for plenty of storage, a true luxury for a powder room. The quartz countertop was a stunning choice with veining of sage, black and white creating a Wow response when you enter the room.
The dark stained wood trims and wainscoting were painted a bright white finish and allowed the selected green/beige hue to pop. Decorative black framed family pictures produced a dramatic statement and were appealing to all guests.
The attractive glass mirror is outfitted with sconce light fixtures on either side, ensuring minimal shadows.
The homeowners are thrilled with their new look and proud to boast what was once a simple bathroom into a showcase of their personal style and taste.
"We are very happy with our new bathroom. We received many compliments on it from guests that have come to visit recently. Thanks for all of your hard work on this project!"
- Doug & Lisa M. (Hanover)
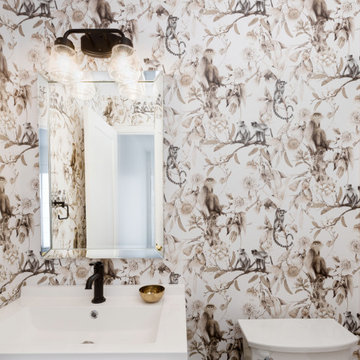
This is an example of a large traditional cloakroom in Calgary with flat-panel cabinets, green cabinets, multi-coloured walls, an integrated sink, engineered stone worktops and white worktops.
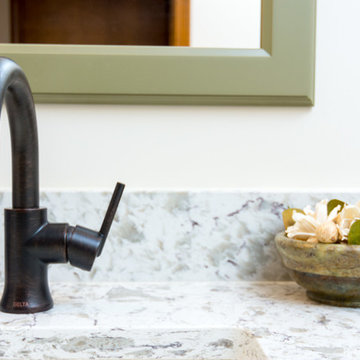
Goals
Our clients wished to update the look of their kitchen and create a more open layout that was bright and inviting.
Our Design Solution
Our design solution was to remove the wall cabinets between the kitchen and dining area and to use a warm almond color to make the kitchen really open and inviting. We used bronze light fixtures and created a unique peninsula to create an up-to-date kitchen.
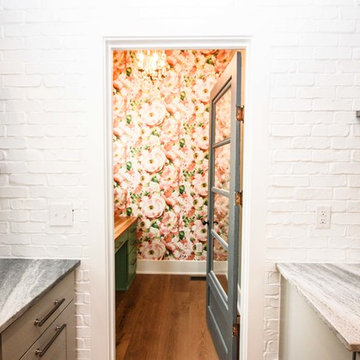
Metal, wood, and brick combined in an industrial space, will stand out all the more when the walls are painted white. It brings a beautiful contrast to the room. The wall paper just pops against the white brick walls.
Photos By: Thomas Graham
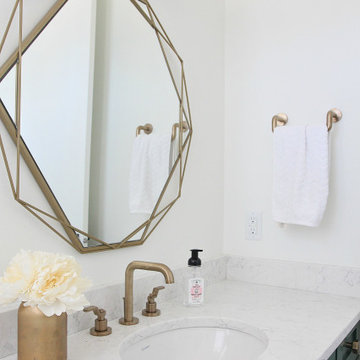
The powder room mirror from Home Sense. Matte gold light fixture from Wayfair and faucet from Splashes Andrew Sheret in Nanaimo. Hexagon gray porcelain floor tile with hexagon door knobs from Wayfair. Countertop is LG Viatera Minuet Quartz
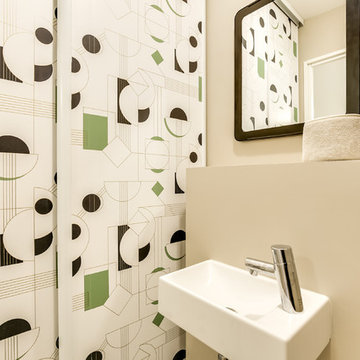
Le coffrage des sanitaires est agrandi pour accueillir le lave-mains et les accessoires.
This is an example of a medium sized contemporary cloakroom in Paris with beaded cabinets, green cabinets, a wall mounted toilet, beige walls, ceramic flooring, a wall-mounted sink and beige floors.
This is an example of a medium sized contemporary cloakroom in Paris with beaded cabinets, green cabinets, a wall mounted toilet, beige walls, ceramic flooring, a wall-mounted sink and beige floors.
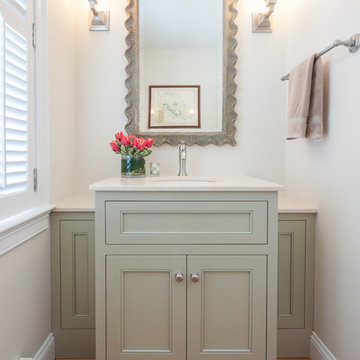
Stephanie Rosseel Photography
Design ideas for a classic cloakroom in Boston with a submerged sink, recessed-panel cabinets, green cabinets, granite worktops and a one-piece toilet.
Design ideas for a classic cloakroom in Boston with a submerged sink, recessed-panel cabinets, green cabinets, granite worktops and a one-piece toilet.
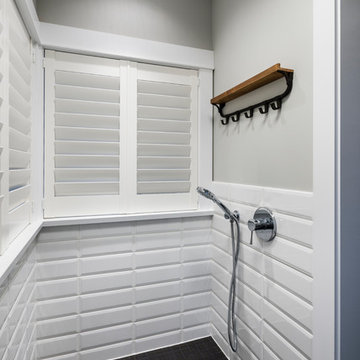
photography: Paul Grdina
Design ideas for a small classic cloakroom in Vancouver with shaker cabinets, green cabinets, beige walls, porcelain flooring, a submerged sink, engineered stone worktops and grey floors.
Design ideas for a small classic cloakroom in Vancouver with shaker cabinets, green cabinets, beige walls, porcelain flooring, a submerged sink, engineered stone worktops and grey floors.
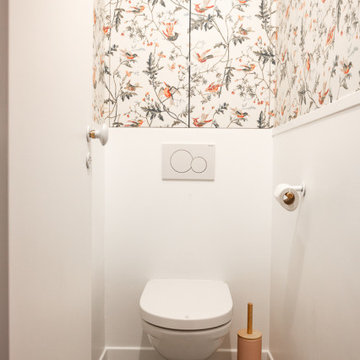
Le projet Gaîté est une rénovation totale d’un appartement de 85m2. L’appartement avait baigné dans son jus plusieurs années, il était donc nécessaire de procéder à une remise au goût du jour. Nous avons conservé les emplacements tels quels. Seul un petit ajustement a été fait au niveau de l’entrée pour créer une buanderie.
Le vert, couleur tendance 2020, domine l’esthétique de l’appartement. On le retrouve sur les façades de la cuisine signées Bocklip, sur les murs en peinture, ou par touche sur le papier peint et les éléments de décoration.
Les espaces s’ouvrent à travers des portes coulissantes ou la verrière permettant à la lumière de circuler plus librement.

Having lived in England and now Canada, these clients wanted to inject some personality and extra space for their young family into their 70’s, two storey home. I was brought in to help with the extension of their front foyer, reconfiguration of their powder room and mudroom.
We opted for some rich blue color for their front entry walls and closet, which reminded them of English pubs and sea shores they have visited. The floor tile was also a node to some classic elements. When it came to injecting some fun into the space, we opted for graphic wallpaper in the bathroom.
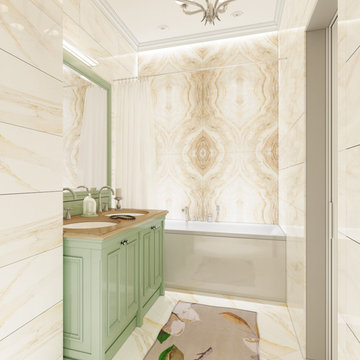
Bright marble tiled bathroom with decorative stone panels. The Cabinet under the sink with a big mirror olive green blends in well with the interior refresh.
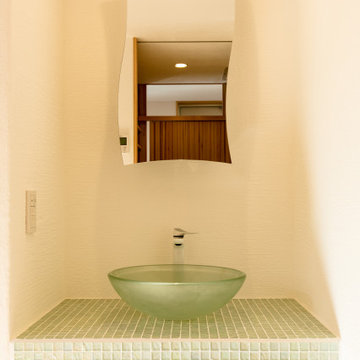
Photo of a small cloakroom in Other with flat-panel cabinets, green cabinets, white walls, tiled worktops and a built in vanity unit.
White Cloakroom with Green Cabinets Ideas and Designs
3