White Cloakroom with Multi-coloured Tiles Ideas and Designs
Refine by:
Budget
Sort by:Popular Today
221 - 240 of 295 photos
Item 1 of 3
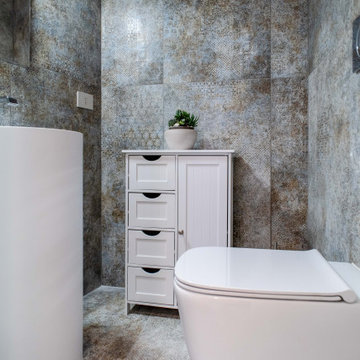
This is an example of a small modern cloakroom in Milan with white cabinets, a one-piece toilet, multi-coloured tiles, porcelain tiles, porcelain flooring, a wall-mounted sink, multi-coloured floors, white worktops, a freestanding vanity unit and a drop ceiling.
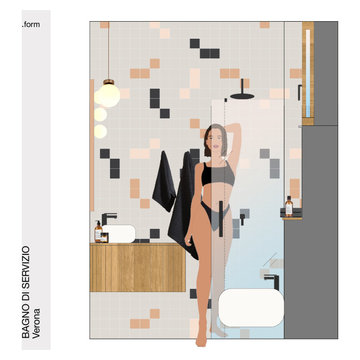
Sezione con vista sul sulla doccia.
Particolare della curvatura del mobile bagno con lavandino in appoggio.
Photo of a small modern cloakroom in Other with raised-panel cabinets, light wood cabinets, a wall mounted toilet, multi-coloured tiles, porcelain tiles, multi-coloured walls, porcelain flooring, a vessel sink, wooden worktops, multi-coloured floors, a floating vanity unit and brown worktops.
Photo of a small modern cloakroom in Other with raised-panel cabinets, light wood cabinets, a wall mounted toilet, multi-coloured tiles, porcelain tiles, multi-coloured walls, porcelain flooring, a vessel sink, wooden worktops, multi-coloured floors, a floating vanity unit and brown worktops.
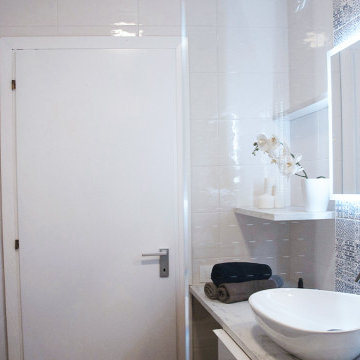
Veduta frontale Bagno Portogallo
Photo of a small mediterranean cloakroom in Other with flat-panel cabinets, white cabinets, a one-piece toilet, multi-coloured tiles, ceramic tiles, white walls, ceramic flooring, a trough sink, marble worktops, blue floors and white worktops.
Photo of a small mediterranean cloakroom in Other with flat-panel cabinets, white cabinets, a one-piece toilet, multi-coloured tiles, ceramic tiles, white walls, ceramic flooring, a trough sink, marble worktops, blue floors and white worktops.
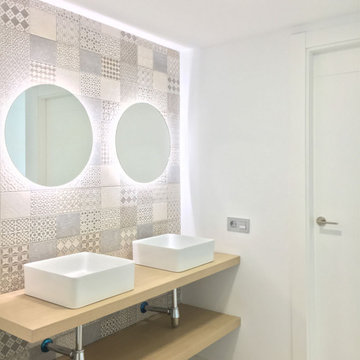
Design ideas for a medium sized mediterranean cloakroom in Other with open cabinets, white cabinets, a two-piece toilet, multi-coloured tiles, ceramic tiles, beige walls, ceramic flooring, a vessel sink, wooden worktops, beige floors, brown worktops and a floating vanity unit.
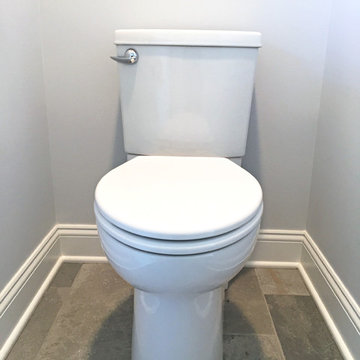
Traditional dark hardwood is timeless, but the crystal knobs add an updated flair.
Inspiration for a classic cloakroom in Bridgeport with a submerged sink, beaded cabinets, dark wood cabinets, engineered stone worktops, a two-piece toilet, multi-coloured tiles and grey walls.
Inspiration for a classic cloakroom in Bridgeport with a submerged sink, beaded cabinets, dark wood cabinets, engineered stone worktops, a two-piece toilet, multi-coloured tiles and grey walls.
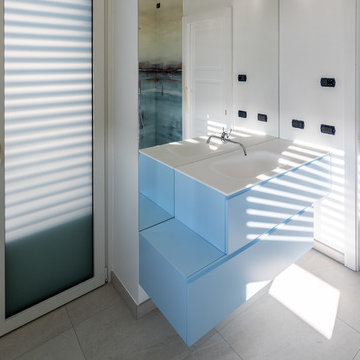
Bagno ospiti con pareti decorate da lastre di Kerlite di Cotto D'Este. L'immagine rappresenta la veduta di Venezia in acquarello.
Design ideas for a large contemporary cloakroom in Milan with flat-panel cabinets, turquoise cabinets, a wall mounted toilet, multi-coloured tiles, porcelain tiles, white walls, porcelain flooring, an integrated sink, engineered stone worktops, beige floors and white worktops.
Design ideas for a large contemporary cloakroom in Milan with flat-panel cabinets, turquoise cabinets, a wall mounted toilet, multi-coloured tiles, porcelain tiles, white walls, porcelain flooring, an integrated sink, engineered stone worktops, beige floors and white worktops.
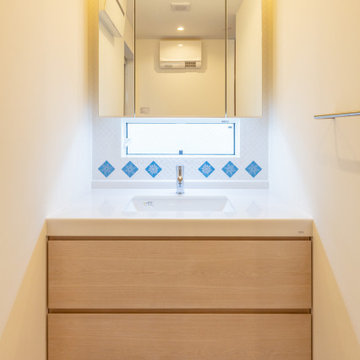
Inspiration for a small modern cloakroom in Tokyo with flat-panel cabinets, white cabinets, multi-coloured tiles, mosaic tiles, white walls, terracotta flooring, a submerged sink, solid surface worktops, white worktops, feature lighting, a built in vanity unit and blue floors.
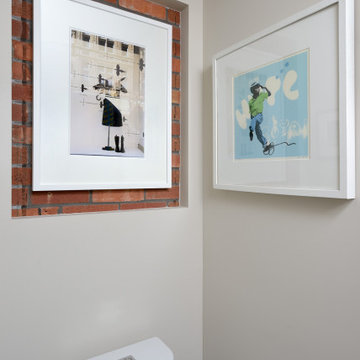
Art framed on the past (the original rear brick wall) and on the present (the new addition wall)
Design ideas for a small bohemian cloakroom in Toronto with open cabinets, black cabinets, a one-piece toilet, multi-coloured tiles, ceramic tiles, white walls, ceramic flooring, a vessel sink, solid surface worktops, grey floors, black worktops and a floating vanity unit.
Design ideas for a small bohemian cloakroom in Toronto with open cabinets, black cabinets, a one-piece toilet, multi-coloured tiles, ceramic tiles, white walls, ceramic flooring, a vessel sink, solid surface worktops, grey floors, black worktops and a floating vanity unit.
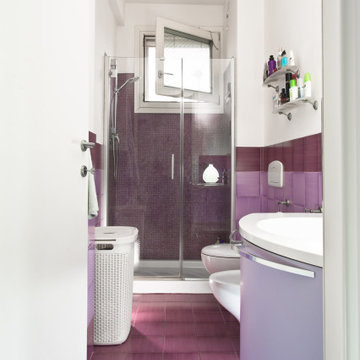
Committente: RE/MAX Professional Firenze. Ripresa fotografica: impiego obiettivo 24mm su pieno formato; macchina su treppiedi con allineamento ortogonale dell'inquadratura; impiego luce naturale esistente con l'ausilio di luci flash e luci continue 5400°K. Post-produzione: aggiustamenti base immagine; fusione manuale di livelli con differente esposizione per produrre un'immagine ad alto intervallo dinamico ma realistica; rimozione elementi di disturbo. Obiettivo commerciale: realizzazione fotografie di complemento ad annunci su siti web agenzia immobiliare; pubblicità su social network; pubblicità a stampa (principalmente volantini e pieghevoli).
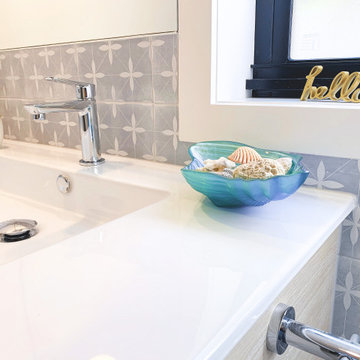
Although small, this powder room is charming and functional with a floating vanity unit, some fun wall shelving and even the hot water tank built-in and hidden in a storage cupboard!
The wall and floor tiles add some quiet sophistication to the space while the satin finish awning window allows natural light while keeping it private from those wandering down the path to the backyard...
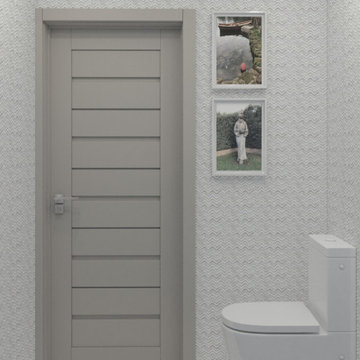
Постеры в интерьере.
Small scandi cloakroom in Moscow with flat-panel cabinets, beige cabinets, a one-piece toilet, multi-coloured tiles, ceramic tiles, multi-coloured walls, ceramic flooring, a vessel sink, multi-coloured floors and a floating vanity unit.
Small scandi cloakroom in Moscow with flat-panel cabinets, beige cabinets, a one-piece toilet, multi-coloured tiles, ceramic tiles, multi-coloured walls, ceramic flooring, a vessel sink, multi-coloured floors and a floating vanity unit.
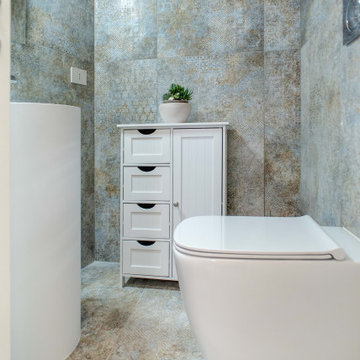
Inspiration for a small modern cloakroom in Milan with white cabinets, a one-piece toilet, multi-coloured tiles, porcelain tiles, porcelain flooring, a wall-mounted sink, multi-coloured floors, white worktops, a freestanding vanity unit and a drop ceiling.
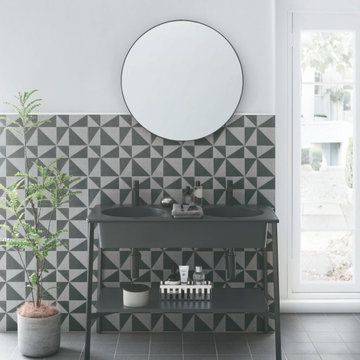
Azulej / AZL-NER-GIL
パッチワーク気分でミニマルな空間を~『アズレージ』
PATRICIA URQUIOLA(パトリシアウルキオラ)が手がけた、手作り感とコンテンポラリーさの両方を兼ね備えた作品。伝統的なイタリアのマヨルカ焼きのデザインを取り入れたセメントタイルがモチーフ。
パッチワークの構図のように偶然的なデザインのおもしろさやパターンを楽しめ、色は墨絵のようなやわらかさがあり、自然な風合いに彩色されているので独特の味わいが楽しめます。
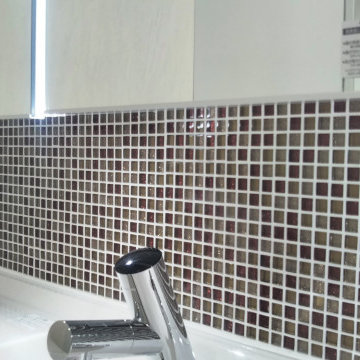
Inspiration for a small modern cloakroom in Other with white cabinets, multi-coloured tiles, glass tiles, beige walls, solid surface worktops, black floors, white worktops, a built in vanity unit and a wallpapered ceiling.
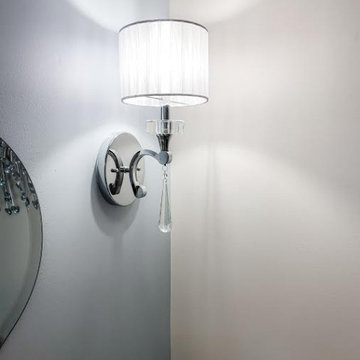
This project was such a treat for me to get to work on. It is a family friends kitchen and this remodel is something they have wanted to do since moving into their home so I was honored to help them with this makeover. We pretty much started from scratch, removed a drywall pantry to create space to move the ovens to a wall that made more sense and create an amazing focal point with the new wood hood. For finishes light and bright was key so the main cabinetry got a brushed white finish and the island grounds the space with its darker finish. Some glitz and glamour were pulled in with the backsplash tile, countertops, lighting and subtle arches in the cabinetry. The connected powder room got a similar update, carrying the main cabinetry finish into the space but we added some unexpected touches with a patterned tile floor, hammered vessel bowl sink and crystal knobs. The new space is welcoming and bright and sure to house many family gatherings for years to come.
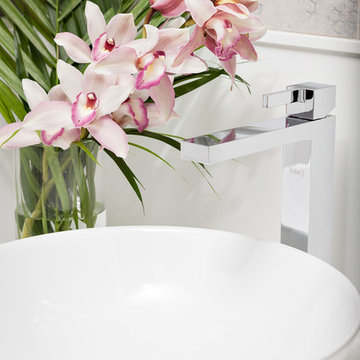
Provoke Studios
Photo of a small traditional cloakroom in Vancouver with flat-panel cabinets, white cabinets, a two-piece toilet, multi-coloured tiles, porcelain tiles, grey walls, medium hardwood flooring, a vessel sink and quartz worktops.
Photo of a small traditional cloakroom in Vancouver with flat-panel cabinets, white cabinets, a two-piece toilet, multi-coloured tiles, porcelain tiles, grey walls, medium hardwood flooring, a vessel sink and quartz worktops.
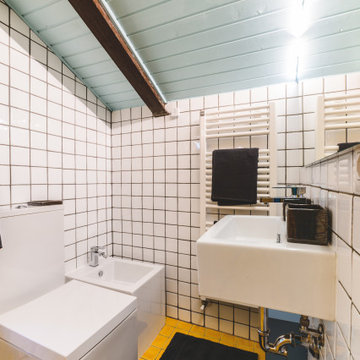
Villa Bog è lo spazio ideale dove potere trascorrere un periodo di relax in mezzo alla natura senza rinunciare alle comodità di tutti i giorni.
A 5km da Città della Pieve, 20km dal Lago Trasimeno, 30km da Perugia e Chianciano Terme, 45km da Assisi e Todi è un punto di partenza ideale dove soggiornare per chi vuole visitare l'Umbria e i suoi incantevoli borghi senza dovere per forza rinunciare alla comodità e fascino di una villa totalmente ristrutturata situata all'interno di un residence.
La villa è stata ristrutturata recentissimamente dai proprietari, l'architetto Vitelli Mariaester che si è occupato degli arredamenti e un laureato in ingegneria elettronica Crova Emmanuel che ha curato l'aspetto domotico e l'illuminazione della proprietà.
Suddivisa su due livelli, al piano terra si trova un ampio soggiorno con camino che contraddistingue la zona living e si affaccia alla zona pranzo con cucina open-space a vista e uno sbocco diretto alla zona est della proprietà, tramite una terrazza che circonda l'intero fabbricato, la quale conduce alla zona barbecue dove si possono trovare un forno a legna e un braciere attrezzati.
Completano il piano terra due camere da letto matrimoniali e un bagno con box doccia oltre ad una generosa dispensa posizionata in un disimpegno antistante camere e bagno.
Al primo livello, raggiungibile grazie ad una rampa di scale dalla zona living del soggiorno situato al piano terra, si possono trovare due ampie camere matrimoniali e un altro bagno di servizio completo con box doccia la cui peculiarità è rappresentata dal fatto che questo vano sia stato ricavato sfruttando la struttura pre-esistente senza stravolgere l'urbanistica dell'immobile (tanto che la finestra è stata mantenuta all'interno del box doccia).
La proprietà è circondata da 900mq di giardino dotato di irrigazione automatizzata.
L'illuminazione è sicuramente il punto forte della proprietà: si tratta di un sistema domotico full LED basato su protocollo ZigBee che permette di comandare il tutto da un'unità centrale (si trarra di un iPad) posizionata all'ingresso del soggiorno e trasportabile in giro per la superficie dell'immobile e del giardino. Questa unità può ovviamente essere utilizzata anche per altri scopi quali la navigazione internet, o la condivisione tramite protocollo cast/DLNA alle TV presenti nell'immobile (una di loro si trova all'interno di uno schienale del divano del soggiorno al piano terra e compare grazie alla pressione di un tasto sul telecomando).
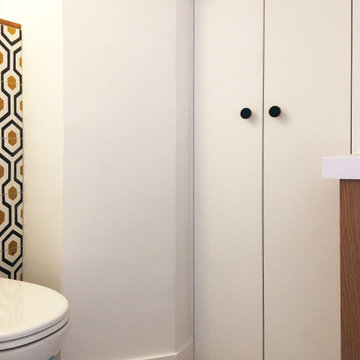
Rénovation des WC existants des enfants.
This is an example of a small contemporary cloakroom in Paris with beaded cabinets, white cabinets, a wall mounted toilet, multi-coloured tiles, cement tiles, white walls, cement flooring, a built-in sink, solid surface worktops, multi-coloured floors and white worktops.
This is an example of a small contemporary cloakroom in Paris with beaded cabinets, white cabinets, a wall mounted toilet, multi-coloured tiles, cement tiles, white walls, cement flooring, a built-in sink, solid surface worktops, multi-coloured floors and white worktops.
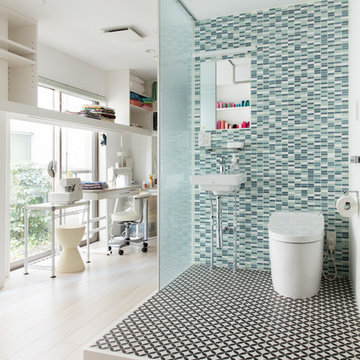
Design ideas for a modern cloakroom in Tokyo with multi-coloured tiles, glass tiles, multi-coloured walls and white worktops.
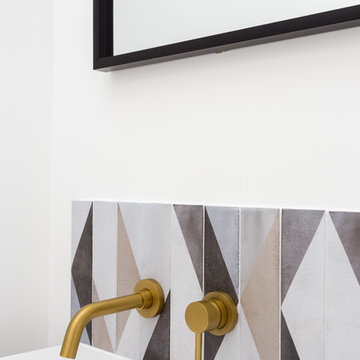
Matthew Smith
Small contemporary cloakroom in Cambridgeshire with freestanding cabinets, a one-piece toilet, multi-coloured tiles, beige walls, porcelain flooring and a console sink.
Small contemporary cloakroom in Cambridgeshire with freestanding cabinets, a one-piece toilet, multi-coloured tiles, beige walls, porcelain flooring and a console sink.
White Cloakroom with Multi-coloured Tiles Ideas and Designs
12