White Cloakroom with Multi-coloured Tiles Ideas and Designs
Refine by:
Budget
Sort by:Popular Today
141 - 160 of 298 photos
Item 1 of 3
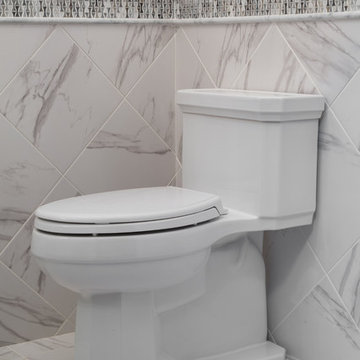
Featured: Kohler's Kathryn one-piece toilet with concealed trapway for easy cleaning, Artistic Tile's Be Bop in Detroit Blues from their Jazz Glass series.
Photography by: Kyle J Caldwell
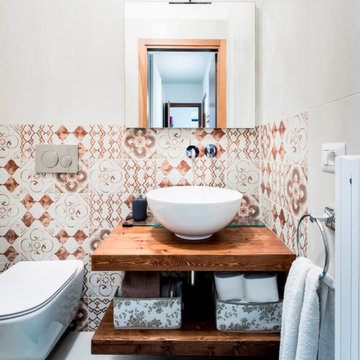
Small contemporary cloakroom in Other with open cabinets, dark wood cabinets, a wall mounted toilet, multi-coloured tiles, ceramic tiles, a vessel sink and wooden worktops.
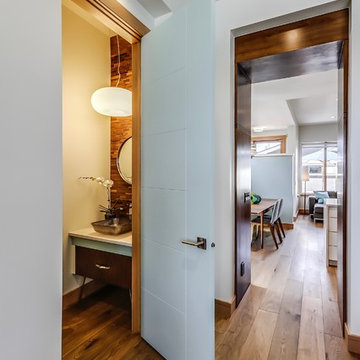
Zoon media
Medium sized retro cloakroom in Calgary with flat-panel cabinets, dark wood cabinets, a two-piece toilet, multi-coloured tiles, brown walls, medium hardwood flooring, a vessel sink, brown floors and engineered stone worktops.
Medium sized retro cloakroom in Calgary with flat-panel cabinets, dark wood cabinets, a two-piece toilet, multi-coloured tiles, brown walls, medium hardwood flooring, a vessel sink, brown floors and engineered stone worktops.
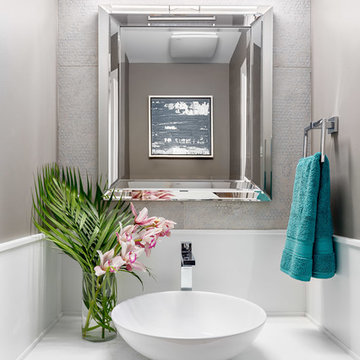
Provoke Studios
Small classic cloakroom in Vancouver with flat-panel cabinets, white cabinets, a two-piece toilet, multi-coloured tiles, porcelain tiles, grey walls, medium hardwood flooring, a vessel sink and quartz worktops.
Small classic cloakroom in Vancouver with flat-panel cabinets, white cabinets, a two-piece toilet, multi-coloured tiles, porcelain tiles, grey walls, medium hardwood flooring, a vessel sink and quartz worktops.
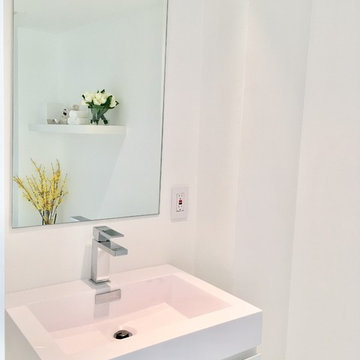
Design ideas for a small modern cloakroom in Miami with flat-panel cabinets, white cabinets, a one-piece toilet, multi-coloured tiles, metal tiles, white walls, porcelain flooring, an integrated sink, quartz worktops and white floors.
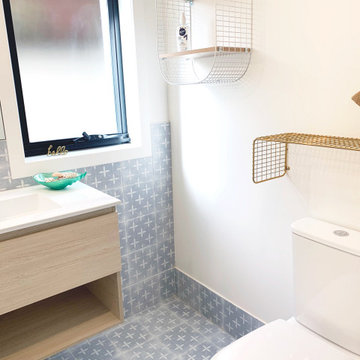
The powder room is very small but lot of fun! With the playful shelving on the walls to the subtle sophistication of the floor tiles run up the wall - this space is welcoming and light.
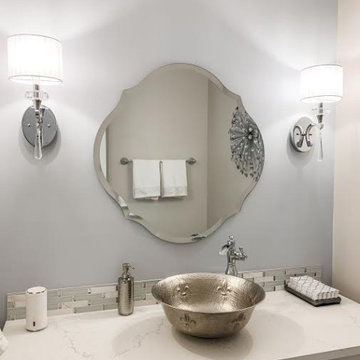
This project was such a treat for me to get to work on. It is a family friends kitchen and this remodel is something they have wanted to do since moving into their home so I was honored to help them with this makeover. We pretty much started from scratch, removed a drywall pantry to create space to move the ovens to a wall that made more sense and create an amazing focal point with the new wood hood. For finishes light and bright was key so the main cabinetry got a brushed white finish and the island grounds the space with its darker finish. Some glitz and glamour were pulled in with the backsplash tile, countertops, lighting and subtle arches in the cabinetry. The connected powder room got a similar update, carrying the main cabinetry finish into the space but we added some unexpected touches with a patterned tile floor, hammered vessel bowl sink and crystal knobs. The new space is welcoming and bright and sure to house many family gatherings for years to come.
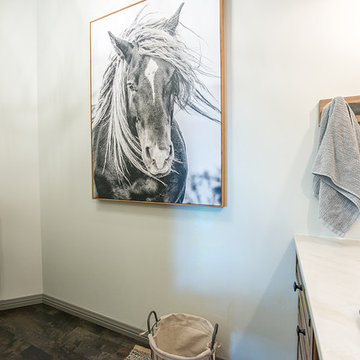
After Photos
Photo of a medium sized rustic cloakroom in Calgary with raised-panel cabinets, distressed cabinets, a two-piece toilet, multi-coloured tiles, ceramic tiles, white walls, medium hardwood flooring, a built-in sink, quartz worktops, grey floors and white worktops.
Photo of a medium sized rustic cloakroom in Calgary with raised-panel cabinets, distressed cabinets, a two-piece toilet, multi-coloured tiles, ceramic tiles, white walls, medium hardwood flooring, a built-in sink, quartz worktops, grey floors and white worktops.
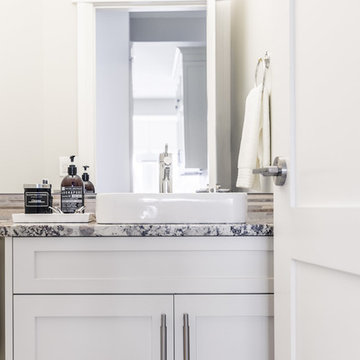
Anna Wurz
Small modern cloakroom in Calgary with shaker cabinets, white cabinets, multi-coloured tiles, mosaic tiles, grey walls, granite worktops and a vessel sink.
Small modern cloakroom in Calgary with shaker cabinets, white cabinets, multi-coloured tiles, mosaic tiles, grey walls, granite worktops and a vessel sink.
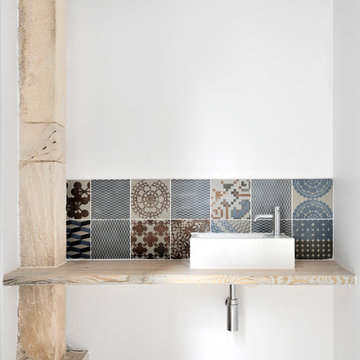
Photo of a mediterranean cloakroom in Lyon with a wall mounted toilet, ceramic tiles, white walls, ceramic flooring, wooden worktops, multi-coloured tiles and a vessel sink.
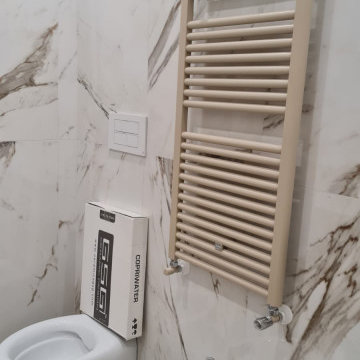
Pavimentazione con effetto legno , mobile sospeso da 120 con doppio lavabo (per lui e per lei) , sanitari sospesi , termo arredo colorato , effetto marmo per rivestimento , doccia semicircolare , kit incasso doccia .
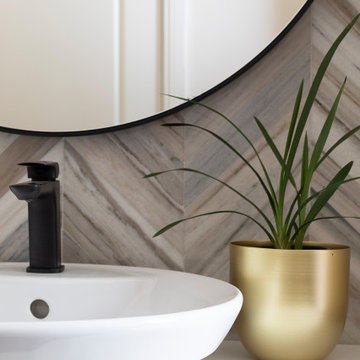
Inspiration for a small cloakroom in Brisbane with flat-panel cabinets, medium wood cabinets, a one-piece toilet, multi-coloured tiles, marble tiles, multi-coloured walls, medium hardwood flooring, a vessel sink, engineered stone worktops, brown floors and white worktops.
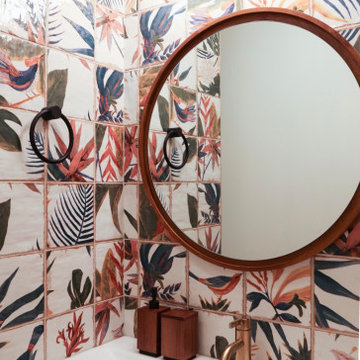
Medium sized traditional cloakroom in Chicago with white cabinets, a one-piece toilet, multi-coloured tiles, ceramic tiles, multi-coloured walls, porcelain flooring, a console sink, beige floors and a freestanding vanity unit.
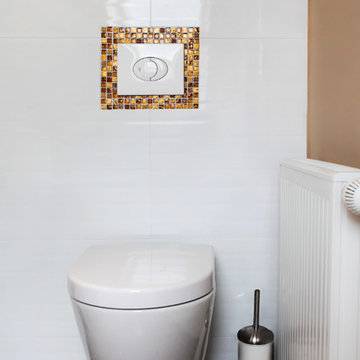
Foto: Marta Mlejnek
Cloakroom in Berlin with a wall mounted toilet, multi-coloured tiles, white tiles, ceramic tiles, brown walls and ceramic flooring.
Cloakroom in Berlin with a wall mounted toilet, multi-coloured tiles, white tiles, ceramic tiles, brown walls and ceramic flooring.
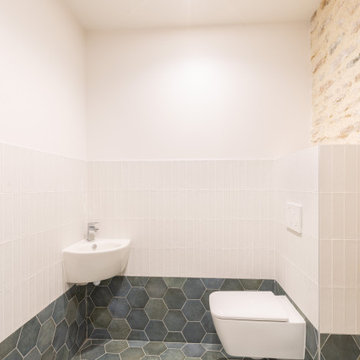
Sanitaire de l'espace petit déjeuner
Design ideas for a large classic cloakroom in Dijon with a wall mounted toilet, multi-coloured tiles, ceramic tiles, multi-coloured walls, ceramic flooring, a wall-mounted sink, tiled worktops, blue floors and multi-coloured worktops.
Design ideas for a large classic cloakroom in Dijon with a wall mounted toilet, multi-coloured tiles, ceramic tiles, multi-coloured walls, ceramic flooring, a wall-mounted sink, tiled worktops, blue floors and multi-coloured worktops.
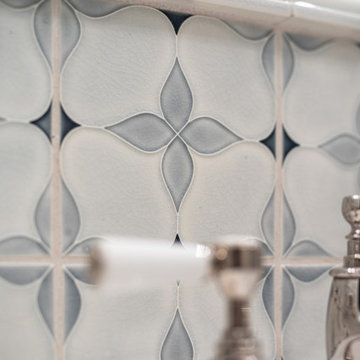
The kitchen and bathrooms in this 20th-Century house in Lake Oswego were given an elegant update. The kitchen was made more spacious for entertaining friends and family. A corner of the space was extended to create more room for an expansive island, an entertainment bar, and storage. The look was completed with dainty pendants, a Taj Mahal quartzite natural stone countertop, and custom cabinets. The bathrooms are deeply relaxing spaces with light hues, a marble shower and floors, and abundant natural light.
Project by Portland interior design studio Jenni Leasia Interior Design. Also serving Lake Oswego, West Linn, Vancouver, Sherwood, Camas, Oregon City, Beaverton, and the whole of Greater Portland.
For more about Jenni Leasia Interior Design, click here: https://www.jennileasiadesign.com/
To learn more about this project, click here:
https://www.jennileasiadesign.com/kitchen-bathroom-remodel-lake-oswego
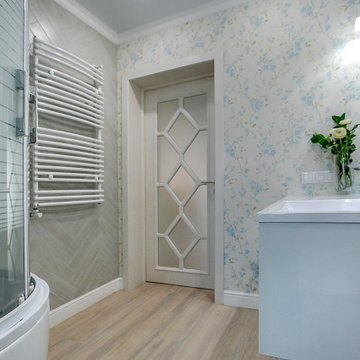
Елена Комиссарова, дизайнер интерьера:
Когда я приступила к проекту, особых пожеланий по стилю у хозяев не было. Я видела, что это люди, которые любят принимать гостей, хозяйка обожает цветы и ухаживает за приусадебным участком. Мне захотелось впустить в дом природу, ее цвета и фактуры. Именно прованс и кантри полностью отвечали нашим задачам, поэтому первый же эскизный проект и предложенное мной цветовое решение сразу понравились хозяевам. От прованса здесь светлая гамма, растительный орнамент в обоях и текстиле, много разного дерева - как натурального (например, столовая группа), так и его искусной имитации, например, плитка под дерево в санузле и напольное покрытие. Здесь много естественного света, второй свет в зоне лестницы и даже в ванной есть окно. Конечно, в интерьере нет в чистом виде прованса, кантри и классики. Все они представлены намеками, нюансами, объединенными за счет цветовой гаммы и пересекающихся черт этих стилей. Например, в ванной мебель “Икеа”, это, конечно, не кантри, но в ней есть дух этого стиля. Светлая мебель на кухне, окно, выходящее в сад, скатерть с вышивкой, много различного декора, цветов в вазах и кашпо, конечно, тоже не чистый прованс, но благодаря использованным приемам его присутствие здесь ощущается довольно явственно. По периметру на потолках везде пущены белые молдинги, на кухне светлые рамочные фасады - это уже отсылка к классике. В общем, вовсе не обязательно четко соблюдать все необходимые черты стилей, которые вам нравятся, можно их перемешивать и добавлять детали, которые вам интересны.
Участники проекта:
Текстиль: бюро "Интерьер и текстиль"
Двери: Концепт дверь
Лестница: Кузнецы-молодцы, Виталий Маница
Предметы декора: Хоум-Декор, Терра-Фиори
Керамическая плитка: Керама Марацци
Сантехника: Идеальные ванные
Обои: салон Лигрант
Фотограф Роман Жданов
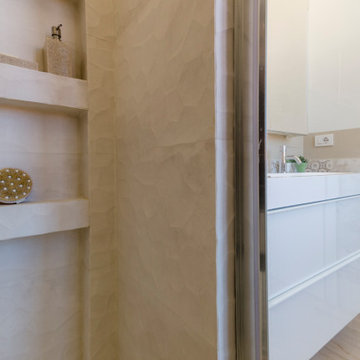
Intervento di interior design creazione del secondo bagno dedicato alla zona notte, bagno completo con doccia in muratura e nicchia a servizio, rivestimenti orizzontali e verticali, impianti sanitario e illuminazione, serramenti, definizione arredo, mood e palette colori.
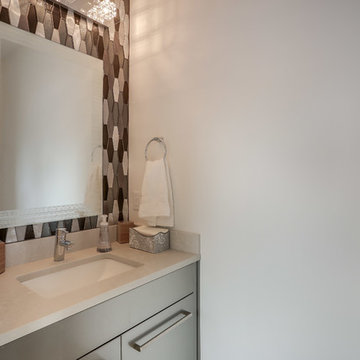
In our Contemporary Bellevue Residence we wanted the aesthetic to be clean and bright. This is a similar plan to our Victoria Crest home with a few changes and different design elements. Areas of focus; large open kitchen with waterfall countertops and awning upper flat panel cabinets, elevator, interior and exterior fireplaces, floating flat panel vanities in bathrooms, home theater room, large master suite and rooftop deck.
Photo Credit: Layne Freedle
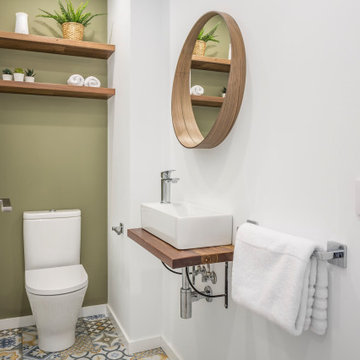
Inspiration for a small cloakroom in Valencia with white cabinets, a one-piece toilet, multi-coloured tiles, ceramic tiles, green walls, ceramic flooring, a vessel sink, wooden worktops, brown worktops and a freestanding vanity unit.
White Cloakroom with Multi-coloured Tiles Ideas and Designs
8