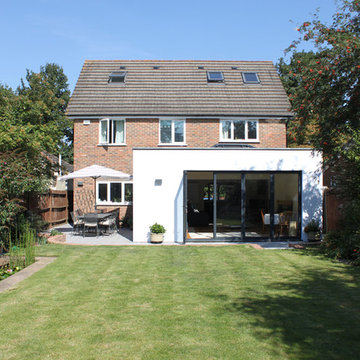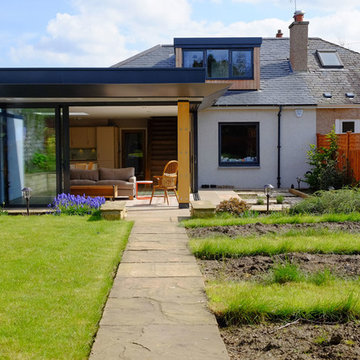White Extension Ideas and Designs
Refine by:
Budget
Sort by:Popular Today
1 - 20 of 261 photos
Item 1 of 3
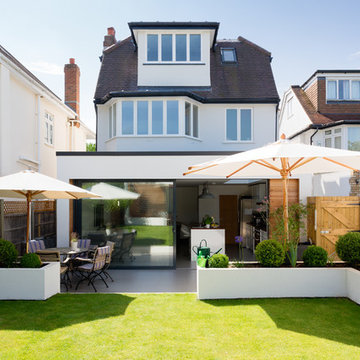
Inspiration for a white contemporary rear extension in London with three floors and a half-hip roof.
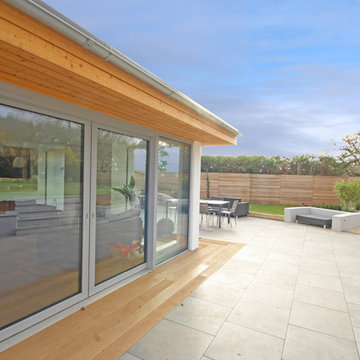
Federica Vasetti
Large and white modern two floor render house exterior in Other with a pitched roof and a tiled roof.
Large and white modern two floor render house exterior in Other with a pitched roof and a tiled roof.

This home renovation project showcases the transformation of an existing 1960s detached house with the purpose of updating it to match the needs of the growing family. The project included the addition of a new master bedroom, the extension of the kitchen, the creation of a home office, and upgrade of the thermal envelope for improved energy efficiency.
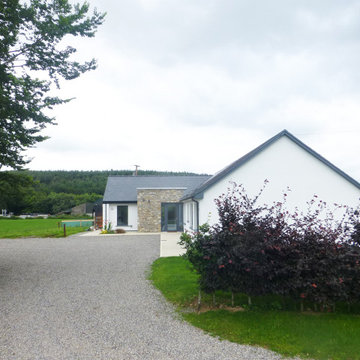
Bungalow Extension + Renovation – West Waterford
Involved a new Rear Extension changing how the House is used and moved the new Front Entrance & approach to the rear of the House. The new Porch was built with stone salvaged on site, which came from a previously demolished stone building where earlier generations of the family lived on the farm.
The Project finished in early 2019 and involved the Extension and Deep-Renovation of the Existing Bungalow, where Utility Spaces previously received most of the midday sun, while the Living Spaces were disconnected and did not get sufficient direct daylight.
The redesign of this bungalow creates connected living spaces which benefit from a south, east and west aspect receiving all day sunlight, while connecting the interior with the countryside and garden spaces outside.
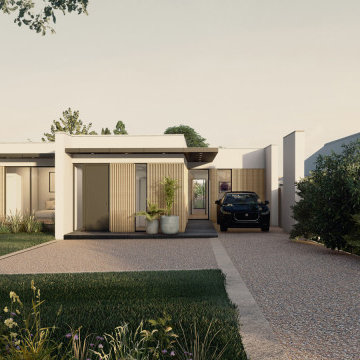
Artistic render of our proposals to transform this bungalow through extension and deep retrofit
Medium sized and white contemporary bungalow front house exterior in Hertfordshire with wood cladding, a flat roof, a mixed material roof, a grey roof and board and batten cladding.
Medium sized and white contemporary bungalow front house exterior in Hertfordshire with wood cladding, a flat roof, a mixed material roof, a grey roof and board and batten cladding.
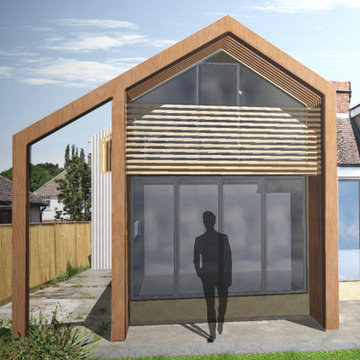
External render of rear extension and loft conversion.
Design ideas for a medium sized and white contemporary two floor house exterior in Surrey with wood cladding, a half-hip roof and a tiled roof.
Design ideas for a medium sized and white contemporary two floor house exterior in Surrey with wood cladding, a half-hip roof and a tiled roof.
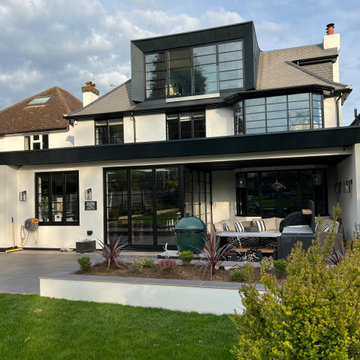
Large and white contemporary render and rear house exterior in Hertfordshire with a pitched roof, a tiled roof and a grey roof.
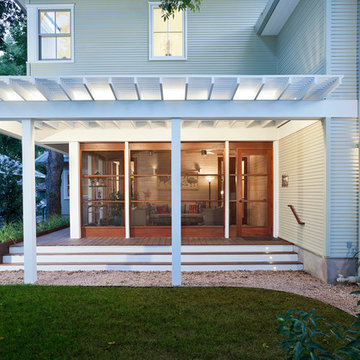
Two story addition to an existing single story historic bungalow. The massing design masks the large addition in the back allowing the original historic cottage to engage the Hyde Park historic neighborhood as it always has while providing the owner with the space needed in this sustainable Urban Bungalow design.
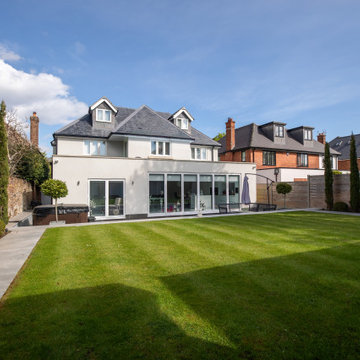
Photo of a white modern rear house exterior in London with three floors, a half-hip roof, a mixed material roof and a grey roof.
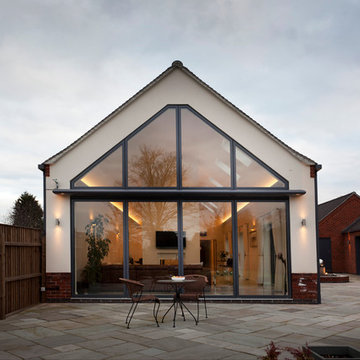
Photo of a medium sized and white contemporary bungalow render extension in Other.

The extended, remodelled and reimagined front elevation of an original 1960's detached home. We introduced a new brick at ground floor, with off white render at first floor and soldier course brick detailing. All finished off with a new natural slate roof and oak frame porch around the new front entrance.
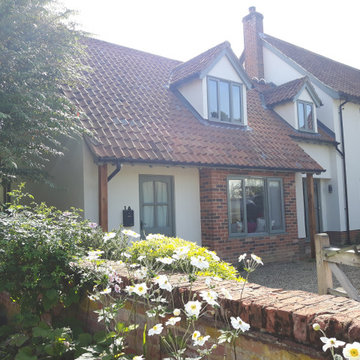
The existing garage and passage has been successfully converted into a family / multi-use room and home office with W.C. Bi folding doors allow the space to be opened up into the gardens. The garage door opening has been retained and adapted to form a feature brick bay window with window seat to the home office, creating a serene workspace.

Extension and refurbishment of a semi-detached house in Hern Hill.
Extensions are modern using modern materials whilst being respectful to the original house and surrounding fabric.
Views to the treetops beyond draw occupants from the entrance, through the house and down to the double height kitchen at garden level.
From the playroom window seat on the upper level, children (and adults) can climb onto a play-net suspended over the dining table.
The mezzanine library structure hangs from the roof apex with steel structure exposed, a place to relax or work with garden views and light. More on this - the built-in library joinery becomes part of the architecture as a storage wall and transforms into a gorgeous place to work looking out to the trees. There is also a sofa under large skylights to chill and read.
The kitchen and dining space has a Z-shaped double height space running through it with a full height pantry storage wall, large window seat and exposed brickwork running from inside to outside. The windows have slim frames and also stack fully for a fully indoor outdoor feel.
A holistic retrofit of the house provides a full thermal upgrade and passive stack ventilation throughout. The floor area of the house was doubled from 115m2 to 230m2 as part of the full house refurbishment and extension project.
A huge master bathroom is achieved with a freestanding bath, double sink, double shower and fantastic views without being overlooked.
The master bedroom has a walk-in wardrobe room with its own window.
The children's bathroom is fun with under the sea wallpaper as well as a separate shower and eaves bath tub under the skylight making great use of the eaves space.
The loft extension makes maximum use of the eaves to create two double bedrooms, an additional single eaves guest room / study and the eaves family bathroom.
5 bedrooms upstairs.
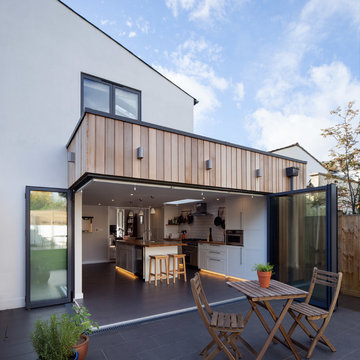
Stale Eriksen
This is an example of a medium sized and white traditional two floor rear extension in London with mixed cladding.
This is an example of a medium sized and white traditional two floor rear extension in London with mixed cladding.
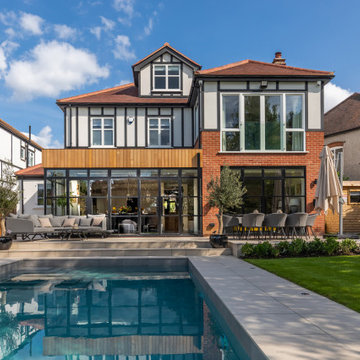
Rear view with swimming pool.
Part double, part single-storey rear extension, and loft conversion were approved under Permitted Development Rights
Large and white modern render and rear house exterior in London with three floors, a hip roof, a tiled roof and a red roof.
Large and white modern render and rear house exterior in London with three floors, a hip roof, a tiled roof and a red roof.
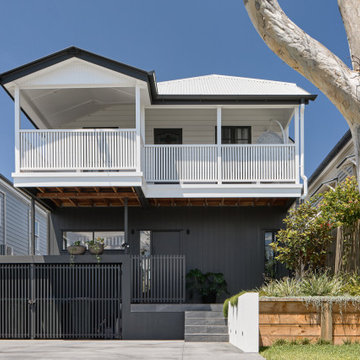
Design ideas for a white contemporary two floor house exterior in Brisbane with metal cladding, a metal roof and a black roof.
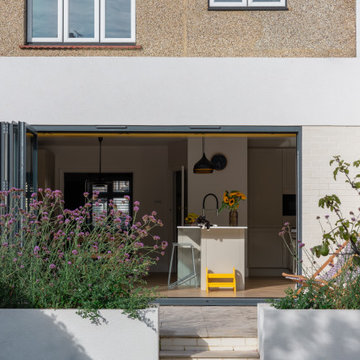
View of the rear extension showing the bi-folding doors opening up to create a flowing space between the inside and outside.
The raised beds and steps help frame the garden space and the sunny terrace all summer long.
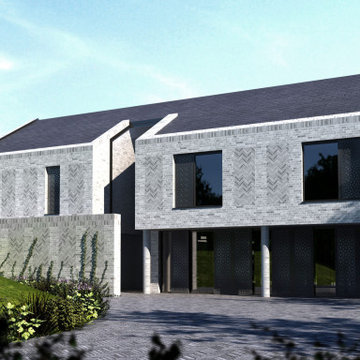
The White House is a new build house project for a young family in Bolton. The clients initially gained approval to extend the original dwelling at the front and rear of the property.
However, working with the clients, we have boosted their initial aspirations of achieving a modern/contemporary design by coming up with a new/fresh design that better accomplishes the client’s needs and requirements.
The new project will capture large floor to ceiling voids letting in vast amounts of light, both to the north and south of the property. We have also introduced long vistas through the dwelling – allowing for seamless flow from one space to the next.
White Extension Ideas and Designs
1
