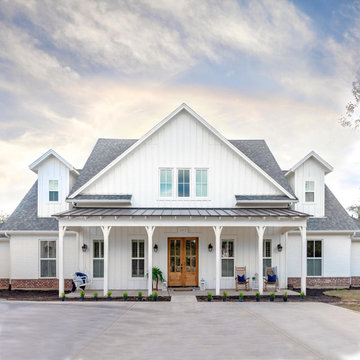White Front House Exterior Ideas and Designs
Refine by:
Budget
Sort by:Popular Today
1 - 20 of 85 photos
Item 1 of 3
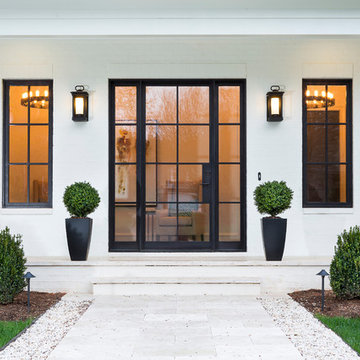
Our team partnered with homeowners who were looking to curate a modern exterior look, complete with dark steel windows and doors that offered an eye-catching contrast to the white exterior.
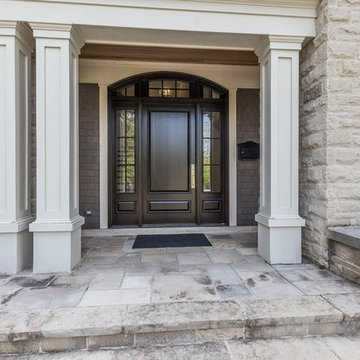
Wood front door with transom and sidelites. Overhang with columns, porch, stone porch
Photo of a large and beige traditional front detached house in Toronto with three floors, stone cladding, a shingle roof, a brown roof and shingles.
Photo of a large and beige traditional front detached house in Toronto with three floors, stone cladding, a shingle roof, a brown roof and shingles.
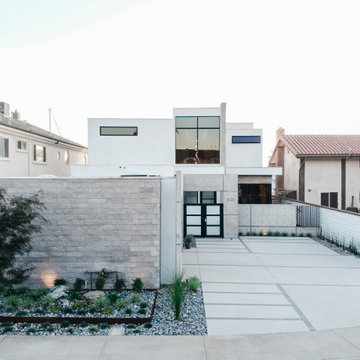
stucco, concrete, stone and steel at exterior courtyard entry
Design ideas for a large and white urban two floor concrete and front detached house in Orange County with a flat roof.
Design ideas for a large and white urban two floor concrete and front detached house in Orange County with a flat roof.
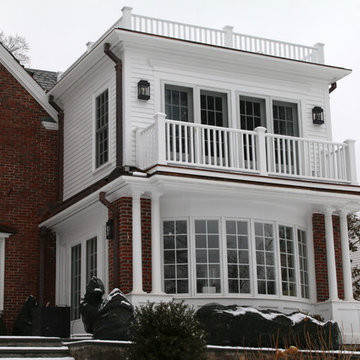
This is an example of a large classic two floor brick and front detached house in Boston.
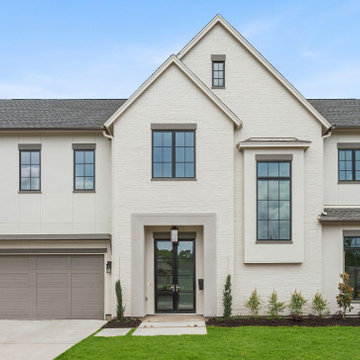
Design ideas for an expansive and beige classic two floor render and front detached house in Houston with a shingle roof and a brown roof.
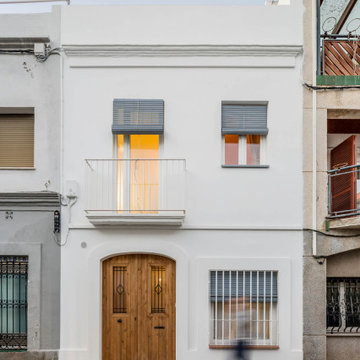
This is an example of a small and white coastal front detached house in Other with three floors, concrete fibreboard cladding, a lean-to roof and a tiled roof.
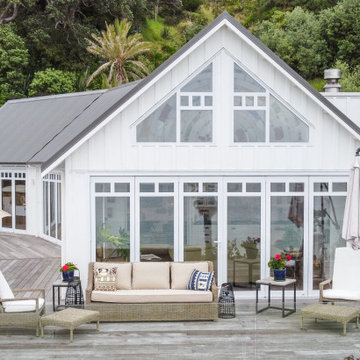
Old-school-meets-beach home; 130m2, plus garage, two handy sleepouts with ensuites, and a massive timber deck surrounding the main building.
Design ideas for a white and small beach style two floor front detached house in Other with mixed cladding, a metal roof and a grey roof.
Design ideas for a white and small beach style two floor front detached house in Other with mixed cladding, a metal roof and a grey roof.
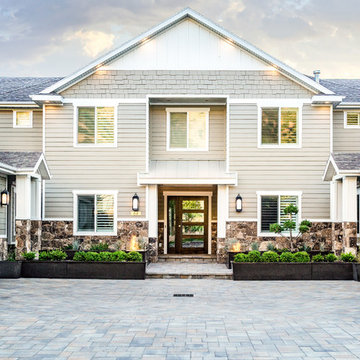
A close-up of the entryway of this home shows how the pavers tie together the stone siding to the laminate siding, as well as the darker planter boxes. Considering the exterior of the home is a crucial part of landscape design.
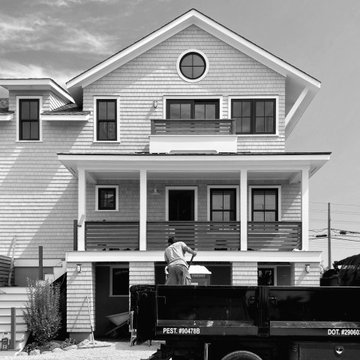
Inspiration for a medium sized and beige nautical front detached house in New York with wood cladding, a pitched roof, a mixed material roof, three floors, a brown roof and shingles.
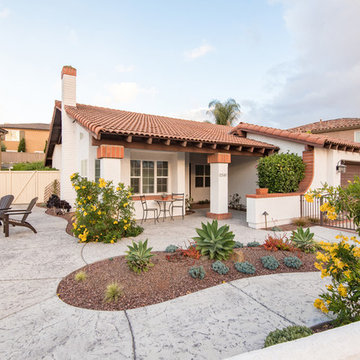
This Rancho Bernardo exterior hardscape was transformed into a contemporary while drought-resistant enclosed front yard with stucco partial walls. The stucco partial walls matching the exterior of the home is paired with an electric firepit and seating area. www.choosechi.com. Photos by Scott Basile, Basile Photography.
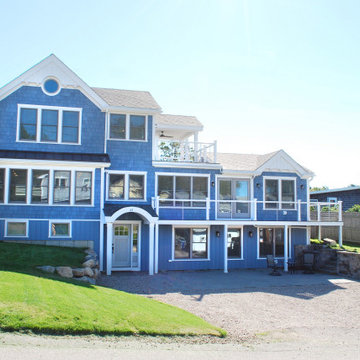
Design ideas for a large and blue beach style front detached house in Providence with three floors, wood cladding, a half-hip roof and shingles.
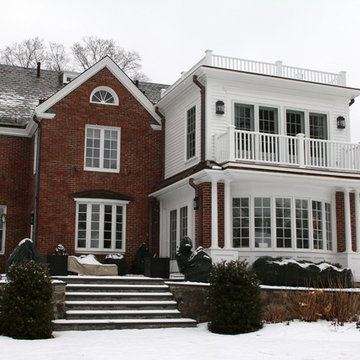
This is an example of a large traditional two floor brick and front detached house in Boston.
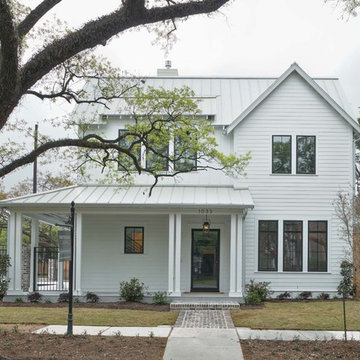
Design ideas for an expansive farmhouse two floor front house exterior in Houston with a metal roof and a grey roof.
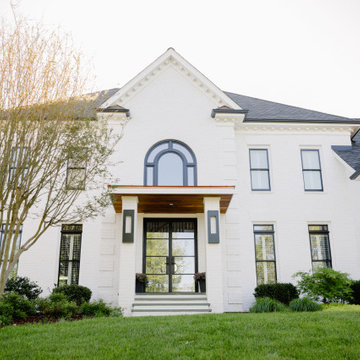
This entryway is so sleek and inviting, equipped with custom modern iron doors and windows. Finished in Charcoal and equipped with handcrafted hardware, this exterior is like no other.
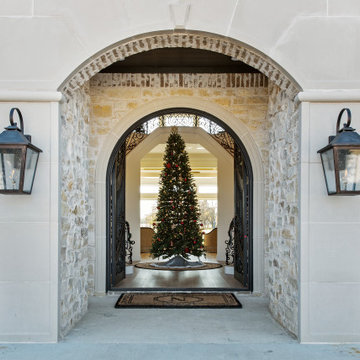
Large and beige two floor brick and front detached house in Dallas with a hip roof, a mixed material roof and a black roof.
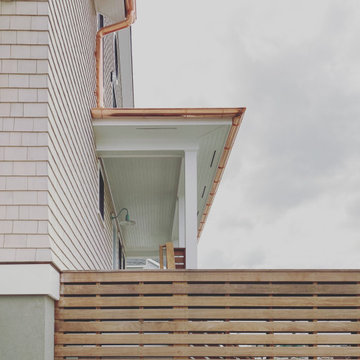
Design ideas for a medium sized and beige nautical two floor front detached house with wood cladding, a pitched roof and a mixed material roof.

This new home was built on an old lot in Dallas, TX in the Preston Hollow neighborhood. The new home is a little over 5,600 sq.ft. and features an expansive great room and a professional chef’s kitchen. This 100% brick exterior home was built with full-foam encapsulation for maximum energy performance. There is an immaculate courtyard enclosed by a 9' brick wall keeping their spool (spa/pool) private. Electric infrared radiant patio heaters and patio fans and of course a fireplace keep the courtyard comfortable no matter what time of year. A custom king and a half bed was built with steps at the end of the bed, making it easy for their dog Roxy, to get up on the bed. There are electrical outlets in the back of the bathroom drawers and a TV mounted on the wall behind the tub for convenience. The bathroom also has a steam shower with a digital thermostatic valve. The kitchen has two of everything, as it should, being a commercial chef's kitchen! The stainless vent hood, flanked by floating wooden shelves, draws your eyes to the center of this immaculate kitchen full of Bluestar Commercial appliances. There is also a wall oven with a warming drawer, a brick pizza oven, and an indoor churrasco grill. There are two refrigerators, one on either end of the expansive kitchen wall, making everything convenient. There are two islands; one with casual dining bar stools, as well as a built-in dining table and another for prepping food. At the top of the stairs is a good size landing for storage and family photos. There are two bedrooms, each with its own bathroom, as well as a movie room. What makes this home so special is the Casita! It has its own entrance off the common breezeway to the main house and courtyard. There is a full kitchen, a living area, an ADA compliant full bath, and a comfortable king bedroom. It’s perfect for friends staying the weekend or in-laws staying for a month.
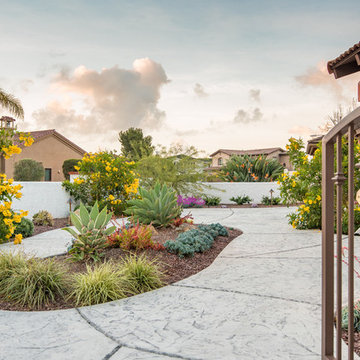
View of the front courtyard with partial stucco walls to match the rest of the home's exterior. This San Diego remodel cuts back on the water bill and drought-resistance plants were planted to keep its natural beauty with easy maintenance. What a way to utilize the front yard space! www.choosechi.com. Photos by Scott Basile, Basile Photography.
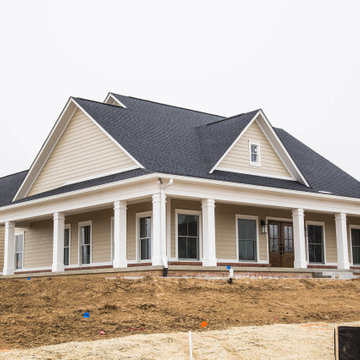
The wrap around porch gives the home a southern gentile charm and provides additional outdoor living space.
Design ideas for a large and beige traditional bungalow front detached house in Indianapolis with concrete fibreboard cladding, a pitched roof, a shingle roof, a black roof and shiplap cladding.
Design ideas for a large and beige traditional bungalow front detached house in Indianapolis with concrete fibreboard cladding, a pitched roof, a shingle roof, a black roof and shiplap cladding.
White Front House Exterior Ideas and Designs
1
