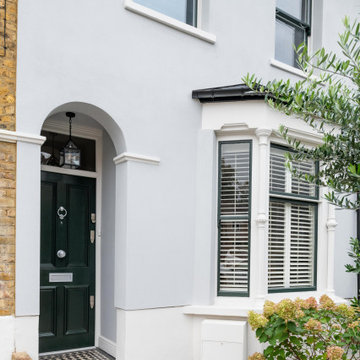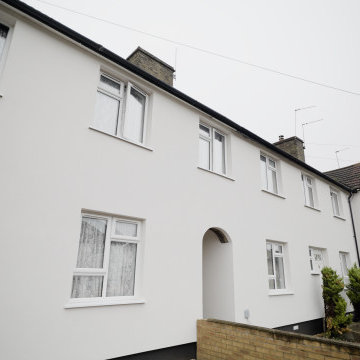White Front House Exterior Ideas and Designs
Refine by:
Budget
Sort by:Popular Today
21 - 40 of 85 photos
Item 1 of 3
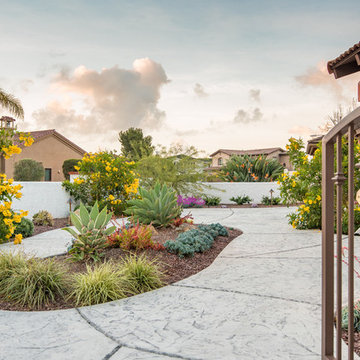
View of the front courtyard with partial stucco walls to match the rest of the home's exterior. This San Diego remodel cuts back on the water bill and drought-resistance plants were planted to keep its natural beauty with easy maintenance. What a way to utilize the front yard space! www.choosechi.com. Photos by Scott Basile, Basile Photography.
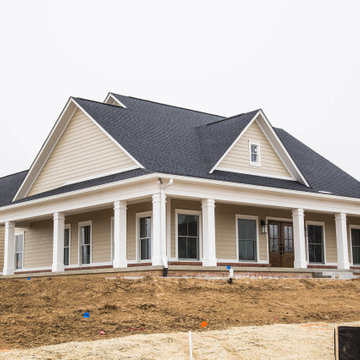
The wrap around porch gives the home a southern gentile charm and provides additional outdoor living space.
Design ideas for a large and beige traditional bungalow front detached house in Indianapolis with concrete fibreboard cladding, a pitched roof, a shingle roof, a black roof and shiplap cladding.
Design ideas for a large and beige traditional bungalow front detached house in Indianapolis with concrete fibreboard cladding, a pitched roof, a shingle roof, a black roof and shiplap cladding.
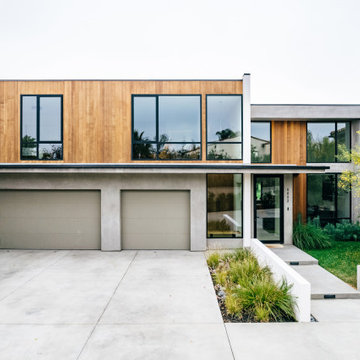
a flat roof addition allows for expanded living space and a double height entry at the modernist home
Design ideas for a large and gey modern two floor front detached house in Orange County with wood cladding, a flat roof and a mixed material roof.
Design ideas for a large and gey modern two floor front detached house in Orange County with wood cladding, a flat roof and a mixed material roof.
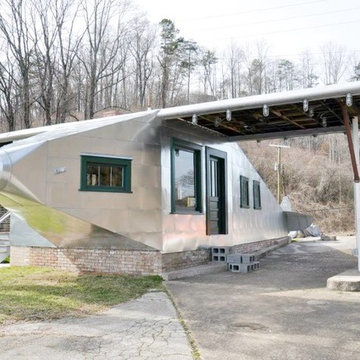
In 2005 the building was placed on the National Registry of Historic Places. Restoration started in 2007 and was substantially completed in 2015 for $150,000.00 through the work of many volunteers, assistance from Knox County and grants from the Clayton Foundation and the Tennessee Historical Commission.
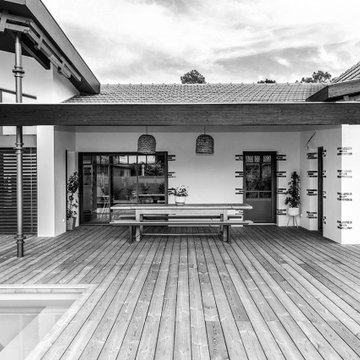
Photo of a medium sized and white contemporary bungalow brick and front detached house in Bordeaux with a hip roof, a tiled roof and a brown roof.
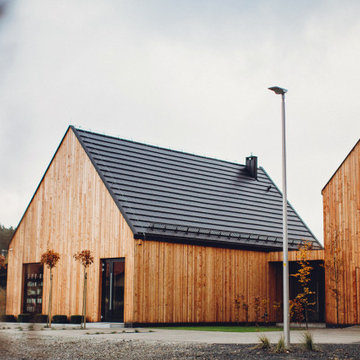
Photo of a large and brown modern two floor front house exterior in Surrey with wood cladding, a pitched roof, a tiled roof, a black roof and board and batten cladding.
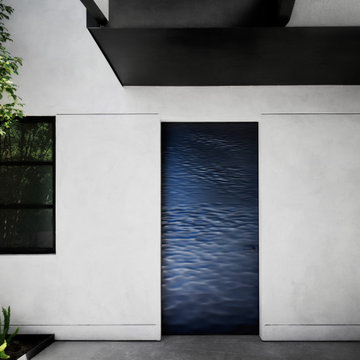
Featured in Galerie Magazine, this formerly Mediterranean-style house in Sausalito was completely transformed into a bold, contemporary home with sweeping views of the bay. The strong and sensitive design collaboration between Nicole Hollis and John Lum was perfectly executed to frame the owner’s extensive art and furniture collection. Appointed throughout with custom architectural metal and woodwork touches, this home features a centerpiece cantilevered steel and oak stair and double steel and glass bridges.
John Lum Architecture
NICOLEHOLLIS
Arterra Landscape Architects
Douglas Friedman Photography
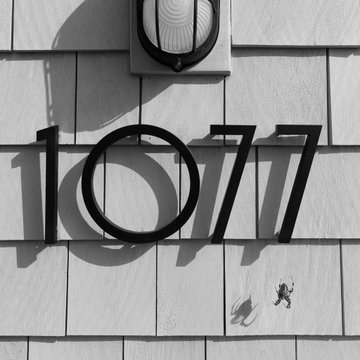
Medium sized and beige beach style front detached house in New York with three floors, wood cladding, a pitched roof, a mixed material roof, a brown roof and shingles.
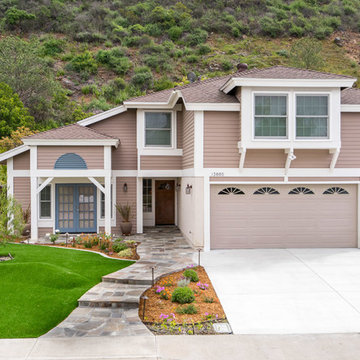
This Rancho Penasquitos home got a fresh look with this paint job. The new paint makes the home look new and modern. This design was also intended to be drought tolerant so artificial grass was put in along with drought tolerant plants. Photos by John Gerson. www.choosechi.com

An historic Edmonds home with charming curb appeal.
Photo of a blue traditional two floor front detached house in Seattle with a pitched roof, shingles, wood cladding and a grey roof.
Photo of a blue traditional two floor front detached house in Seattle with a pitched roof, shingles, wood cladding and a grey roof.

Inspiration for a small and gey contemporary front detached house in Tokyo with three floors, concrete fibreboard cladding, a lean-to roof, a metal roof, a grey roof and shiplap cladding.
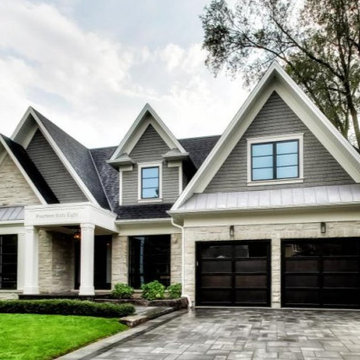
New Age Design
Inspiration for a large and gey classic two floor front detached house in Toronto with stone cladding, a pitched roof, a shingle roof, a black roof and shiplap cladding.
Inspiration for a large and gey classic two floor front detached house in Toronto with stone cladding, a pitched roof, a shingle roof, a black roof and shiplap cladding.
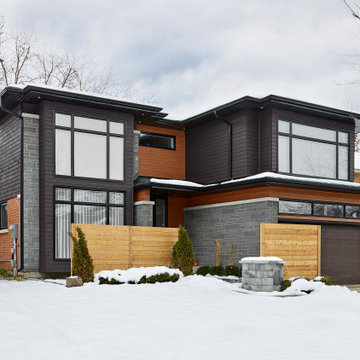
We designed and renovated this Markham home with the modern and timeless touches that weren’t available when the home was built in the 1980s. By incorporating contemporary design elements and innovative features, we successfully transformed the space to meet the homeowner's personal style while maximizing functionality and energy efficiency. In this comprehensive spotlight, we will delve into the project's key highlights, unique design elements, creative use of space, and the challenges we encountered and overcame along the way. Hold on to your jaws, folks; this one’s a stunner!
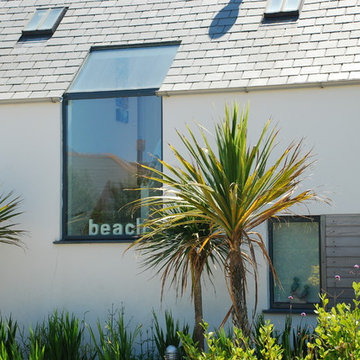
Outspan beach houses in Widemouth Bay, Bude were designed by The Bazeley Partnership to reflect a size and scale reminiscent of traditional vernacular dwellings that already existed within the area. We were briefed to create an open plan living style dayroom linked with dining area, maximising the incredible views from the site and utilising solar gain available from the south.
The project was completed in two phases. The first phase of Outspan involved the remodelling of an existing building, sub dividing it into two dwellings.
In the second phase of the development, our architects designed and developed a further five 1.5 storey beach-houses for our client. The exterior of the buildings were formed using mainly white rendered blockwork and powder coated aluminium windows, with a natural slate tile roof.
These beach house properties benefit from air-source heat pumps and other sustainable features. The design was developed through discussion with the planning authority throughout, given the sensitive nature of this highly desirable ocean-facing site.
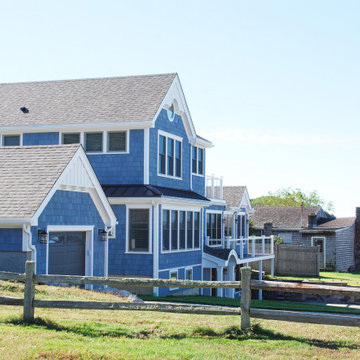
Inspiration for a large and blue nautical front detached house in Providence with three floors, wood cladding, a half-hip roof and shingles.
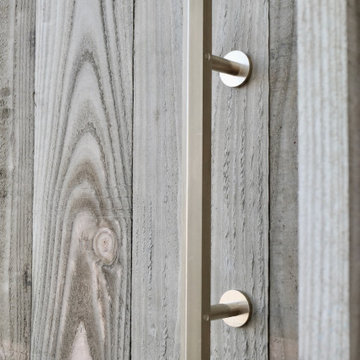
This garden cabin was finished in early 2021 in a village outside of Bath, and provides a generous and well lit studio space with an open vaulted ceiling and an expressed timber frame structure. Large glazing provides views out to its garden landscape and its brick herringbone flooring further enhances its connection with the outdoors.
The interior is furnished with a few bespoke furniture pieces including the bleached OSB storage bench and contrasting book shelves, and then embellished with the suspended retro style lighting.
The exterior is clad using a rough sawn treated softwood timber forming the rain-screen cladding, and features large frameless windows set between the charred timber support structure. To finish off, we gave the cabin a custom solid brass door handle, designed and machined by us, here in our studio four point ten workshop.
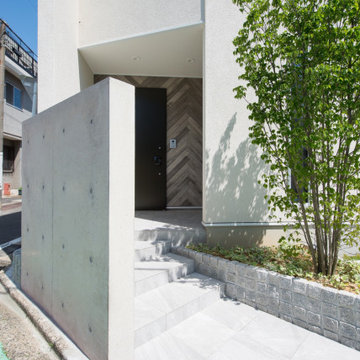
玄関アプローチ
Photo of a medium sized and white modern two floor front detached house in Nagoya with a lean-to roof, a metal roof and a grey roof.
Photo of a medium sized and white modern two floor front detached house in Nagoya with a lean-to roof, a metal roof and a grey roof.

Design ideas for a large and brown classic two floor front detached house in Boston with vinyl cladding, a hip roof, a shingle roof, a black roof and shiplap cladding.
White Front House Exterior Ideas and Designs
2
