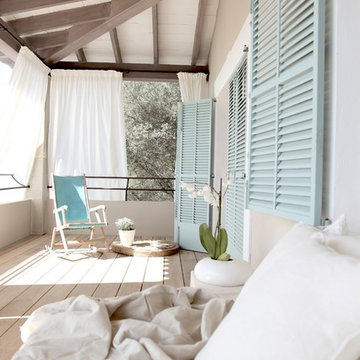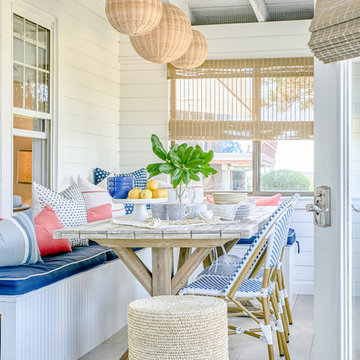White Garden and Outdoor Space with a Roof Extension Ideas and Designs
Refine by:
Budget
Sort by:Popular Today
41 - 60 of 3,360 photos
Item 1 of 3
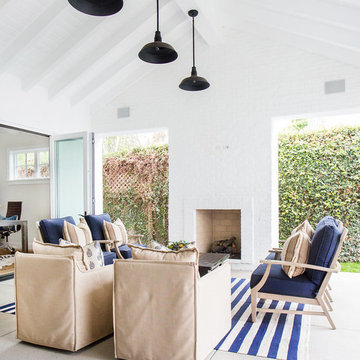
Interior Design by Blackband Design 949.872.2234 www.blackbanddesign.com
Home Build & Design by: Graystone Custom Builders, Inc. Newport Beach, CA (949) 466-0900
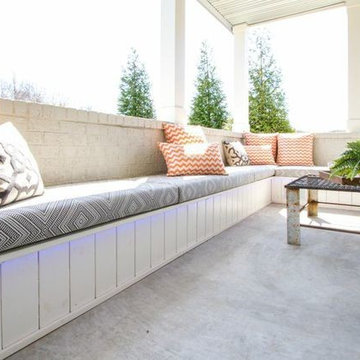
Design ideas for a bohemian back patio in Nashville with concrete slabs and a roof extension.

Christina Wedge
This is an example of a large traditional back veranda in Atlanta with decking, a roof extension and feature lighting.
This is an example of a large traditional back veranda in Atlanta with decking, a roof extension and feature lighting.
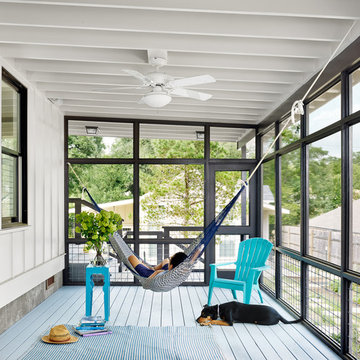
Photo by Casey Dunn
Inspiration for a nautical back screened veranda in Austin with decking and a roof extension.
Inspiration for a nautical back screened veranda in Austin with decking and a roof extension.
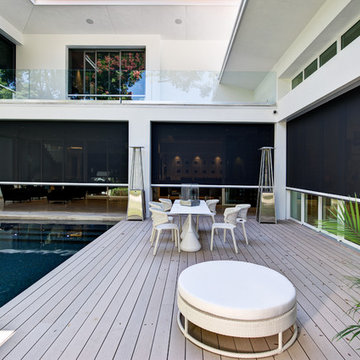
Azalea is The 2012 New American Home as commissioned by the National Association of Home Builders and was featured and shown at the International Builders Show and in Florida Design Magazine, Volume 22; No. 4; Issue 24-12. With 4,335 square foot of air conditioned space and a total under roof square footage of 5,643 this home has four bedrooms, four full bathrooms, and two half bathrooms. It was designed and constructed to achieve the highest level of “green” certification while still including sophisticated technology such as retractable window shades, motorized glass doors and a high-tech surveillance system operable just by the touch of an iPad or iPhone. This showcase residence has been deemed an “urban-suburban” home and happily dwells among single family homes and condominiums. The two story home brings together the indoors and outdoors in a seamless blend with motorized doors opening from interior space to the outdoor space. Two separate second floor lounge terraces also flow seamlessly from the inside. The front door opens to an interior lanai, pool, and deck while floor-to-ceiling glass walls reveal the indoor living space. An interior art gallery wall is an entertaining masterpiece and is completed by a wet bar at one end with a separate powder room. The open kitchen welcomes guests to gather and when the floor to ceiling retractable glass doors are open the great room and lanai flow together as one cohesive space. A summer kitchen takes the hospitality poolside.
Awards:
2012 Golden Aurora Award – “Best of Show”, Southeast Building Conference
– Grand Aurora Award – “Best of State” – Florida
– Grand Aurora Award – Custom Home, One-of-a-Kind $2,000,001 – $3,000,000
– Grand Aurora Award – Green Construction Demonstration Model
– Grand Aurora Award – Best Energy Efficient Home
– Grand Aurora Award – Best Solar Energy Efficient House
– Grand Aurora Award – Best Natural Gas Single Family Home
– Aurora Award, Green Construction – New Construction over $2,000,001
– Aurora Award – Best Water-Wise Home
– Aurora Award – Interior Detailing over $2,000,001
2012 Parade of Homes – “Grand Award Winner”, HBA of Metro Orlando
– First Place – Custom Home
2012 Major Achievement Award, HBA of Metro Orlando
– Best Interior Design
2012 Orlando Home & Leisure’s:
– Outdoor Living Space of the Year
– Specialty Room of the Year
2012 Gold Nugget Awards, Pacific Coast Builders Conference
– Grand Award, Indoor/Outdoor Space
– Merit Award, Best Custom Home 3,000 – 5,000 sq. ft.
2012 Design Excellence Awards, Residential Design & Build magazine
– Best Custom Home 4,000 – 4,999 sq ft
– Best Green Home
– Best Outdoor Living
– Best Specialty Room
– Best Use of Technology
2012 Residential Coverings Award, Coverings Show
2012 AIA Orlando Design Awards
– Residential Design, Award of Merit
– Sustainable Design, Award of Merit
2012 American Residential Design Awards, AIBD
– First Place – Custom Luxury Homes, 4,001 – 5,000 sq ft
– Second Place – Green Design
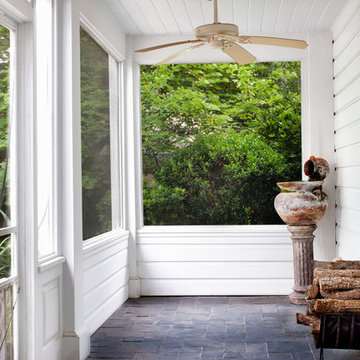
Design ideas for a traditional veranda in Austin with a roof extension and all types of cover.
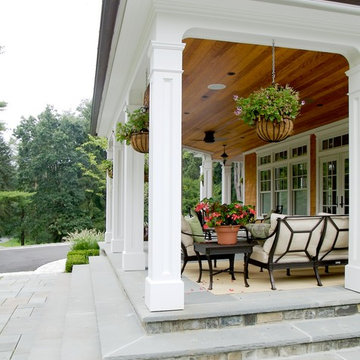
Exterior Covered Porch leading into the Family Room. Photo by Michael Gabor
Traditional veranda in New York with a roof extension.
Traditional veranda in New York with a roof extension.

the deck
The deck is an outdoor room with a high awning roof built over. This dramatic roof gives one the feeling of being outside under the sky and yet still sheltered from the rain. The awning roof is freestanding to allow hot summer air to escape and to simplify construction. The architect designed the kitchen as a sculpture. It is also very practical and makes the most out of economical materials.
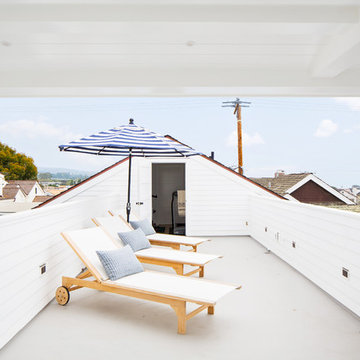
Photography: Ryan Garvin
Photo of a nautical roof rooftop terrace in Los Angeles with a roof extension.
Photo of a nautical roof rooftop terrace in Los Angeles with a roof extension.

Screen porch off of the dining room
Photo of a coastal side screened veranda in Manchester with decking and a roof extension.
Photo of a coastal side screened veranda in Manchester with decking and a roof extension.

Located in a charming Scarborough neighborhood just minutes from the ocean, this 1,800 sq ft home packs a lot of personality into its small footprint. Carefully proportioned details on the exterior give the home a traditional aesthetic, making it look as though it’s been there for years. The main bedroom suite is on the first floor, and two bedrooms and a full guest bath fit comfortably on the second floor.
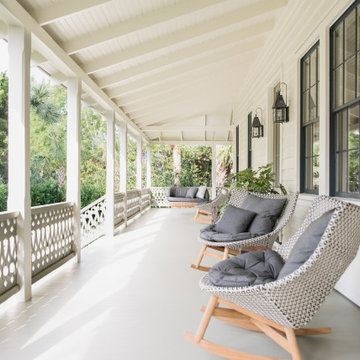
Exterior porch on historic Sullivan's Island home. Exposed rafters, custom-milled nostalgic stair railing, Marvin black clad windows, decorative lanterns and painted deck flooring.
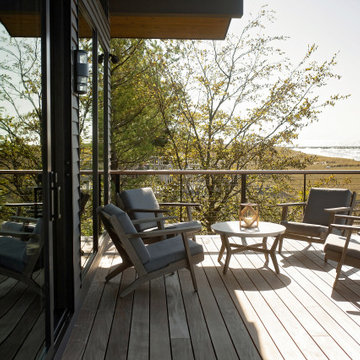
This is an example of a contemporary back patio in Grand Rapids with decking and a roof extension.
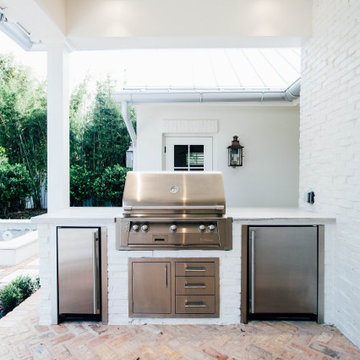
Summer Kitchen on back patio with Old Chicago brick pavers
Medium sized traditional back patio in Orlando with an outdoor kitchen, brick paving and a roof extension.
Medium sized traditional back patio in Orlando with an outdoor kitchen, brick paving and a roof extension.
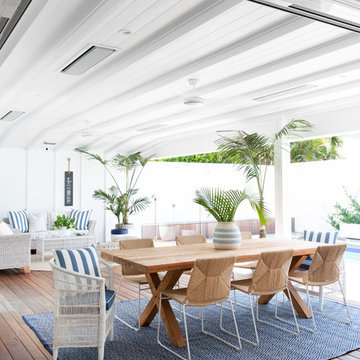
Donna Guyler Design
Photo of a large nautical back patio in Gold Coast - Tweed with a roof extension and decking.
Photo of a large nautical back patio in Gold Coast - Tweed with a roof extension and decking.
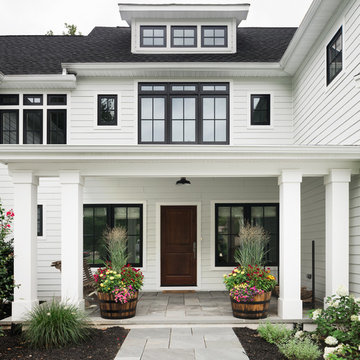
Amanda Kirkpatrick Photography
This is an example of a large beach style front veranda in New York with a roof extension and concrete paving.
This is an example of a large beach style front veranda in New York with a roof extension and concrete paving.
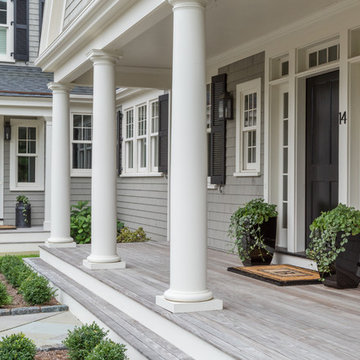
Kyle J. Caldwell Photography
Design ideas for a classic front veranda in Boston with decking and a roof extension.
Design ideas for a classic front veranda in Boston with decking and a roof extension.
White Garden and Outdoor Space with a Roof Extension Ideas and Designs
3






