White Grey and Black Kitchen Ideas and Designs
Refine by:
Budget
Sort by:Popular Today
101 - 120 of 251 photos
Item 1 of 3
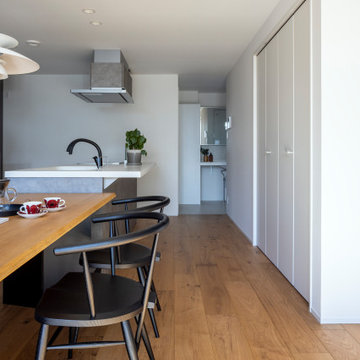
Design ideas for a medium sized grey and black single-wall enclosed kitchen in Other with an integrated sink, flat-panel cabinets, grey cabinets, composite countertops, white splashback, glass sheet splashback, stainless steel appliances, medium hardwood flooring, an island, white worktops and a wallpapered ceiling.
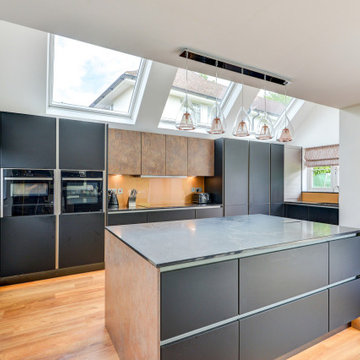
Ultramodern German Kitchen in Cranleigh, Surrey
This Cranleigh kitchen makes the most of a bold kitchen theme and our design & supply only fitting option.
The Brief
This Cranleigh project sought to make use of our design & supply only service, with a design tailored around the sunny extension being built by a contractor at this property.
The task for our Horsham based kitchen designer George was to create a design to suit the extension in the works as well as the style and daily habits of these Cranleigh clients. A theme from our Horsham Showroom was a favourable design choice for this project, with adjustments required to fit this space.
Design Elements
With the core theme of the kitchen all but decided, the layout of the space was a key consideration to ensure the new space would function as required.
A clever layout places full-height units along the rear wall of this property with all the key work areas of this kitchen below the three angled windows of the extension. The theme combines dark matt black furniture with ferro bronze accents and a bronze splashback.
The handleless profiling throughout is also leant from the display at our Horsham showroom and compliments the ultramodern kitchen theme of black and bronze.
To add a further dark element quartz work surfaces have been used in the Vanilla Noir finish from Caesarstone. A nice touch to this project is an in keeping quartz windowsill used above the sink area.
Special Inclusions
With our completely custom design service, a number of special inclusions have been catered for to add function to the project. A key area of the kitchen where function is added is via the appliances chosen. An array of Neff appliances have been utilised, with high-performance N90 models opted for across a single oven, microwave oven and warming drawer.
Elsewhere, full-height fridge and freezers have been integrated behind furniture, with a Neff dishwasher located near to the sink also integrated behind furniture.
A popular wine cabinet is fitted within furniture around the island space in this kitchen.
Project Highlight
The highlight of this project lays within the coordinated design & supply only service provided for this project.
Designer George tailored our service to this project, with a professional survey undertaken as soon as the area of the extension was constructed. With any adjustments made, the furniture and appliances were conveniently delivered to site for this client’s builder to install.
Our work surface partner then fitted the quartz work surfaces as the final flourish.
The End Result
This project is a fantastic example of the first-class results that can be achieved using our design & supply only fitting option, with the design perfectly tailored to the building work undertaken – plus timely coordination with the builder working on the project.
If you have a similar home project, consult our expert designers to see how we can design your dream space.
To arrange an free design consultation visit a showroom or book an appointment now.
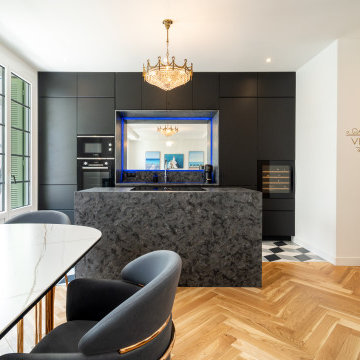
Cuisine ouverte, implantation parallèle. Ilot central en granit noir du Brésil, Matrix.
Crédence miroir soulignée par un éclairage de leds.Au sol, carrelage en damier. Lustre à pampilles qui rappelle le passé.
Plafond finition soffite.
Table ovale dans l'espace salle-à-manger entourée de sièges de salle-à-manger de type sièges de salon.
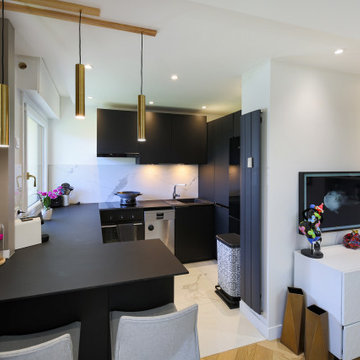
La cuisine a été totalement repensée de par son volume pour avoir un plus grand espace, ouvert sur le séjour avec un mange debout.
This is an example of a small classic grey and black u-shaped open plan kitchen in Paris with a submerged sink, black cabinets, black appliances, marble flooring, an island, white floors, black worktops and a drop ceiling.
This is an example of a small classic grey and black u-shaped open plan kitchen in Paris with a submerged sink, black cabinets, black appliances, marble flooring, an island, white floors, black worktops and a drop ceiling.
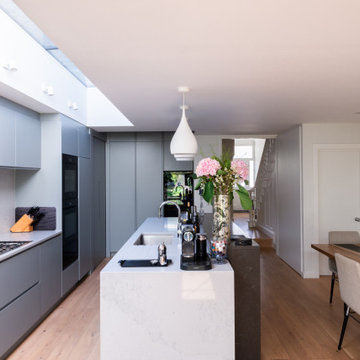
Photo of a large contemporary grey and black galley kitchen/diner in London with a built-in sink, recessed-panel cabinets, grey cabinets, marble worktops, marble splashback, black appliances, medium hardwood flooring, an island, beige floors, grey worktops and feature lighting.
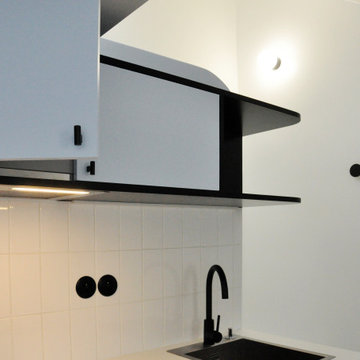
Un vrai challenge pour rénover ce studio sous les toits aux volumes complexes et en faire un pied à terre parisien agréable et ultra-fonctionnel.
L’espace tout en angle est adouci par la présence d’éléments courbes pour "la capsule salle de bain" et la cuisine.
L’ espace réservé au couchage est sur mezzanine, juste sous la toiture , à laquelle on accède par un escalier composé de tiroirs et trappe de rangement.
Le studio est ergonomique, avec toutes les fonctionnalités requises. La réflexion autour de la couleur et du motif géométrique participent à renforcer cette spatialité aux volumes variés qui font l'originalité de ce studio.
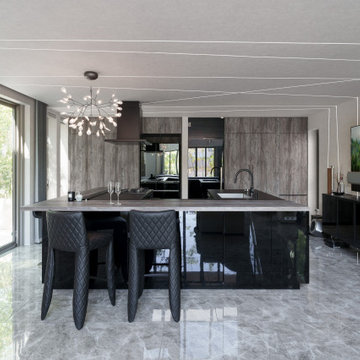
Design ideas for a grey and black u-shaped open plan kitchen in Tokyo with a submerged sink, beaded cabinets, black cabinets, composite countertops, black appliances, an island, grey floors and black worktops.
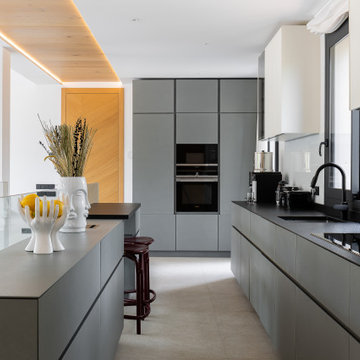
Large mediterranean grey and black open plan kitchen in Palma de Mallorca with an integrated sink, green cabinets, granite worktops, black appliances, porcelain flooring, an island, beige floors, black worktops and a wood ceiling.
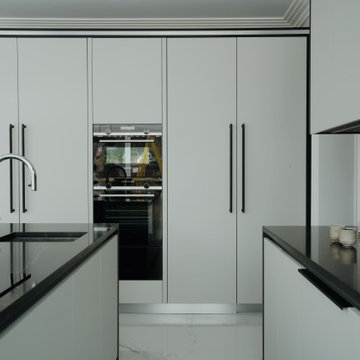
This is an example of a large modern grey and black l-shaped kitchen/diner in Surrey with a built-in sink, flat-panel cabinets, grey cabinets, composite countertops, black splashback, engineered quartz splashback, black appliances, porcelain flooring, an island, white floors, black worktops, a coffered ceiling and feature lighting.
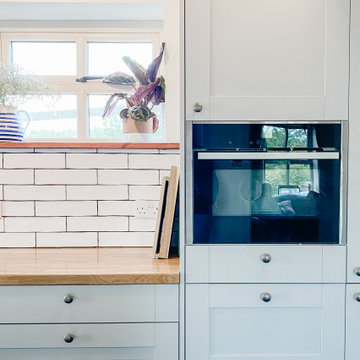
The property was built in 1799 and the clients wanted to honour the history of the house whilst creating a space with modern functionality. This brief translated to natural materials that would wear gracefully over time combined with an effortless space plan and integrated appliances. This renovation encapsulated so many of our favourite design moments; stone floors, wooden benchtops, glazed tiles and of course, a kitchen island.
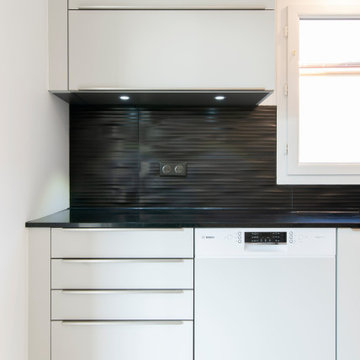
Design ideas for a large contemporary grey and black l-shaped enclosed kitchen in Nancy with granite worktops, black splashback, granite splashback, integrated appliances, a breakfast bar and black worktops.
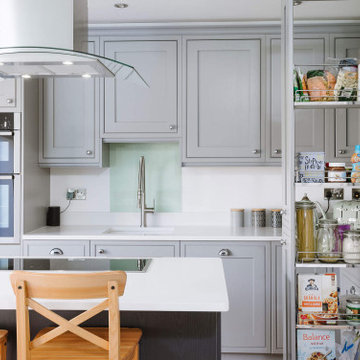
Medium sized grey and black l-shaped kitchen/diner in Sussex with a submerged sink, shaker cabinets, grey cabinets, quartz worktops, integrated appliances, medium hardwood flooring, an island, brown floors and white worktops.
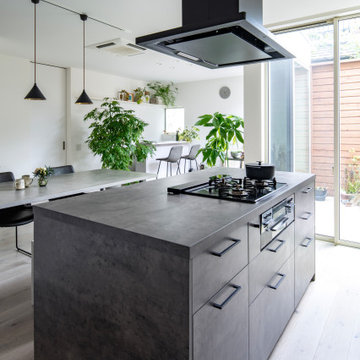
This is an example of a modern grey and black galley open plan kitchen in Tokyo with a submerged sink, beaded cabinets, grey cabinets, laminate countertops, an island and grey worktops.
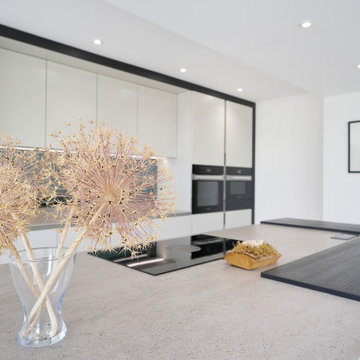
Keith met this couple from Hastings at Grand Designs who stumbled upon his talk on Creating Kitchens with Light Space & Laughter.
A contemporary look was their wish for the new kitchen extension and had been disappointed with previous kitchen plan/designs suggested by other home & kitchen retailers.
We made a few minor alterations to the architecture of their new extension by moving the position of the utility room door, stopped the kitchen island becoming a corridor and included a secret bookcase area which they love. We also created a link window into the lounge area that opened up the space and allowed the outdoor area to flow into the room with the use of reflected glass. The window was positioned opposite the kitchen island with cushioned seating to admire their newly landscaped garden and created a build-down above.
The design comprises SieMatic Pure S2 collection in Sterling Grey, Miele appliances with 12mm Dekton worktops and 30mm Spekva Breakfast Bar on one corner of the Island for casual dining or perching.
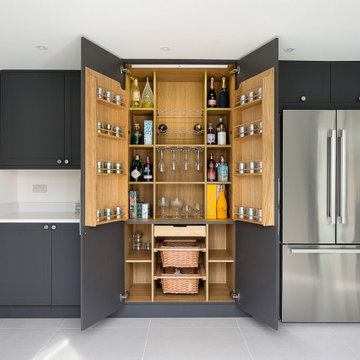
Design ideas for a large contemporary grey and black kitchen in Berkshire with grey cabinets, ceramic flooring, grey floors and white worktops.
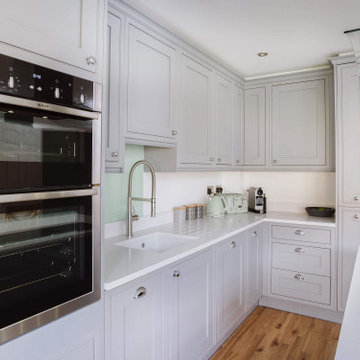
Inspiration for a medium sized grey and black l-shaped kitchen/diner in Sussex with a submerged sink, shaker cabinets, grey cabinets, quartz worktops, integrated appliances, medium hardwood flooring, an island, brown floors and white worktops.
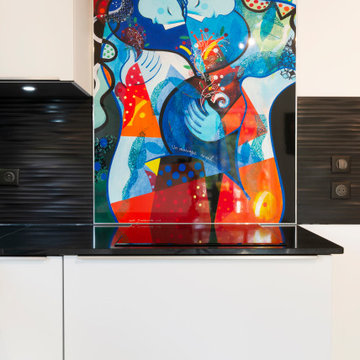
Large contemporary grey and black l-shaped enclosed kitchen in Nancy with granite worktops, black splashback, granite splashback, integrated appliances, a breakfast bar and black worktops.
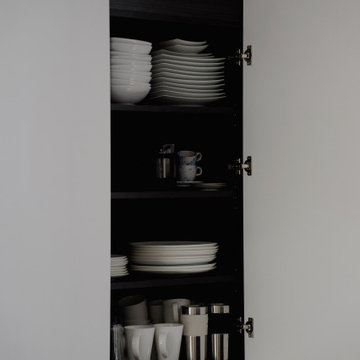
This is an example of a medium sized urban grey and black u-shaped enclosed kitchen in London with a submerged sink, flat-panel cabinets, black cabinets, stainless steel worktops, black appliances, concrete flooring, no island and grey floors.
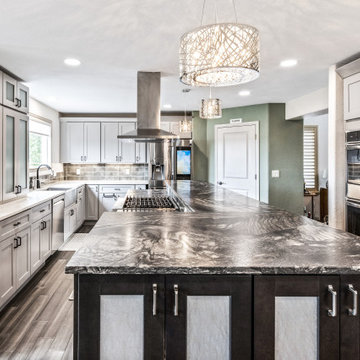
A mixture of glass and solid door Shaker cabinets, upper and lower after full expansion and remodel.
Inspiration for a large traditional grey and black l-shaped kitchen/diner in Denver with a submerged sink, shaker cabinets, grey cabinets, granite worktops, green splashback, ceramic splashback, stainless steel appliances, bamboo flooring, an island, brown floors and multicoloured worktops.
Inspiration for a large traditional grey and black l-shaped kitchen/diner in Denver with a submerged sink, shaker cabinets, grey cabinets, granite worktops, green splashback, ceramic splashback, stainless steel appliances, bamboo flooring, an island, brown floors and multicoloured worktops.
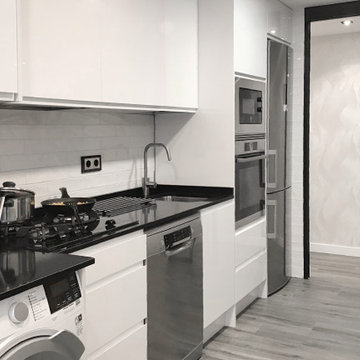
Uno de los objetivos de esta reforma ha sido ganar en amplitud visual y aumentar la luminosidad de la vivienda.
Hemos eliminado la pared divisora entre cocina y salón creando un espacio de vida más amplio. Se ha subido también el techo original de la cocina con lo que hemos ganado además 15cm en altura lo que ha supuesto rehacer la instalación eléctrica y fontanería ubicada el el falso techo.
La cocina lleva un cerramiento de cristal montado en estructura en hierro con acabado negro con dos aperturas, una hacia el salón y otra hacia el pasillo por lo que puede dejarse cerrada por completo para aislar de olores y ruidos o abierta para tener que el espacio no tenga barreras.
En el mobiliario de la cocina se ha elegido un acabando blanco brillo para sensación de espejo que aporta más luz. La Iluminación, con focos de luz cálida y fría a tu elección, pueden alternarse según tus necesidades.
La entrada original a la vivienda era pequeña y cerrada con una puerta al salón y al pasillo que era muy largo y sin luz natural, de esta manera tenemos luz natural al entrar en la casa y por el pasillo.
Papel decorativo en el pasillo con ondas y tonos metálicos en el pasillo que da dinamismo y luz. También en la entrada decoración sencilla con un foco decorativo sobre papel de damasco.
Hemos aprovechado todos los armarios existentes en la vivienda dándoles un acabado blanco acorde con el nuevo estilo lo que a supuesto un ahorro importante dentro de la reforma.
Para mejorar la eficiencia energética se ha sustituido las ventanas por cerramientos de kommerling.
White Grey and Black Kitchen Ideas and Designs
6