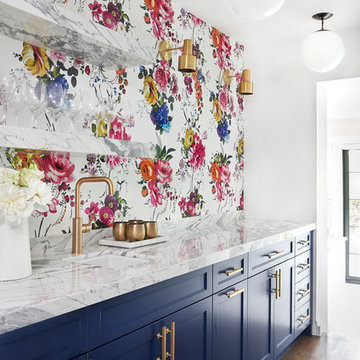White Home Bar with a Submerged Sink Ideas and Designs
Refine by:
Budget
Sort by:Popular Today
121 - 140 of 1,759 photos
Item 1 of 3

This modern farmhouse showcases our studio’s signature style of uniting California-cool style with Midwestern traditional. Double islands in the kitchen offer loads of counter space and can function as dining and workstations. The black-and-white palette lends a modern vibe to the setup. A sleek bar adjacent to the kitchen flaunts open shelves and wooden cabinetry that allows for stylish entertaining. While warmer hues are used in the living areas and kitchen, the bathrooms are a picture of tranquility with colorful cabinetry and a calming ambiance created with elegant fixtures and decor.
---
Project designed by Pasadena interior design studio Amy Peltier Interior Design & Home. They serve Pasadena, Bradbury, South Pasadena, San Marino, La Canada Flintridge, Altadena, Monrovia, Sierra Madre, Los Angeles, as well as surrounding areas.
---
For more about Amy Peltier Interior Design & Home, click here: https://peltierinteriors.com/
To learn more about this project, click here:
https://peltierinteriors.com/portfolio/modern-elegant-farmhouse-interior-design-vienna/

Walnut wet bar with granite countertops, walnut floating shelves, tile back splash, gold brushed lighting, matte black sink and hardware.
Inspiration for a contemporary galley wet bar in Edmonton with a submerged sink, flat-panel cabinets, brown cabinets, quartz worktops, white splashback, ceramic splashback, light hardwood flooring, brown floors and white worktops.
Inspiration for a contemporary galley wet bar in Edmonton with a submerged sink, flat-panel cabinets, brown cabinets, quartz worktops, white splashback, ceramic splashback, light hardwood flooring, brown floors and white worktops.
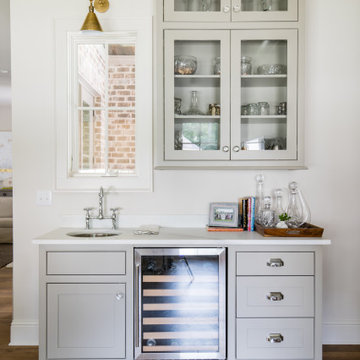
This is an example of a classic single-wall wet bar in Miami with a submerged sink, glass-front cabinets, grey cabinets, medium hardwood flooring and white worktops.
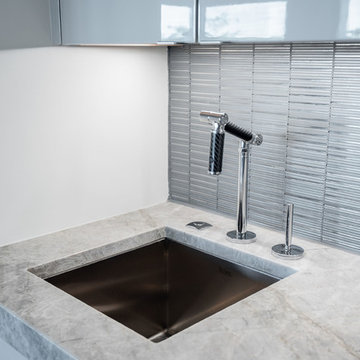
Built by Award Winning, Certified Luxury Custom Home Builder SHELTER Custom-Built Living.
Interior Details and Design- SHELTER Custom-Built Living Build-Design team. .
Architect- DLB Custom Home Design INC..
Interior Decorator- Hollis Erickson Design.
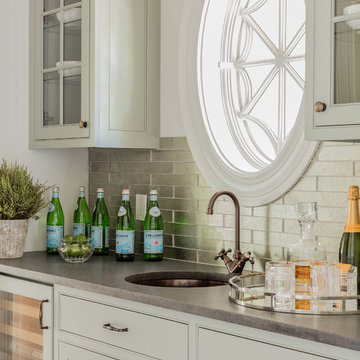
Traditional wet bar in Boston with a submerged sink, beaded cabinets, grey cabinets and metal splashback.
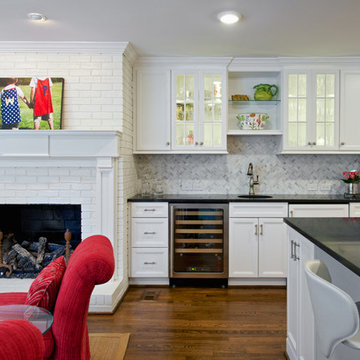
Inspiration for a medium sized traditional single-wall wet bar in Other with a submerged sink, beaded cabinets, white cabinets, grey splashback, marble splashback and dark hardwood flooring.

2021 Artisan Home Tour
Remodeler: Ispiri, LLC
Photo: Landmark Photography
Have questions about this home? Please reach out to the builder listed above to learn more.
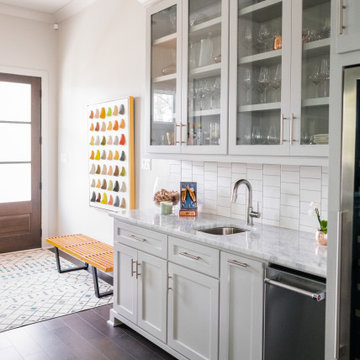
Classic single-wall wet bar in Little Rock with a submerged sink, shaker cabinets, white cabinets, quartz worktops, white splashback, ceramic splashback, dark hardwood flooring and white worktops.
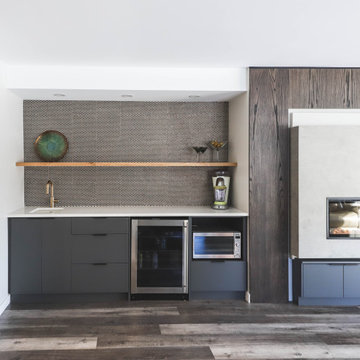
Photo of a medium sized contemporary single-wall wet bar in Other with a submerged sink, flat-panel cabinets, grey cabinets, composite countertops, black splashback, marble flooring, grey floors and white worktops.
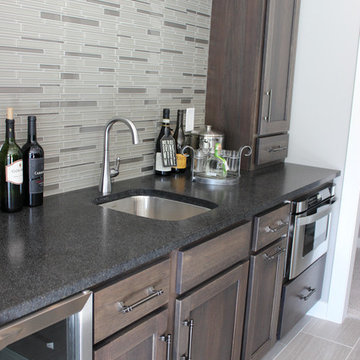
Koch Cabinetry in Hickory "Stone" stain with Black Pearl Brushed granite counters and stainless appliances. Design and materials by Village Home Stores.

This multi-purpose space serves as the Entry from the Garage (primary access for homeowners), Mudroom, and Butler's Pantry. The full-height cabinet provides additional needed storage, as well as broom-closet and pantry space. The gorgeous blue cabinets are paired with the large slate-colored tile on the floor. The countertop is continuous through to the kitchen, through the grocery pass-through to the kitchen counter on the other side of the wall. A coat closed is included, as well.
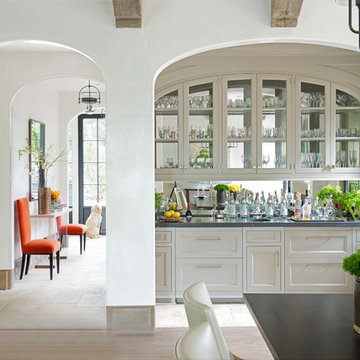
Jane Beiles
Small traditional single-wall wet bar in New York with a submerged sink, shaker cabinets, white cabinets, mirror splashback and travertine flooring.
Small traditional single-wall wet bar in New York with a submerged sink, shaker cabinets, white cabinets, mirror splashback and travertine flooring.
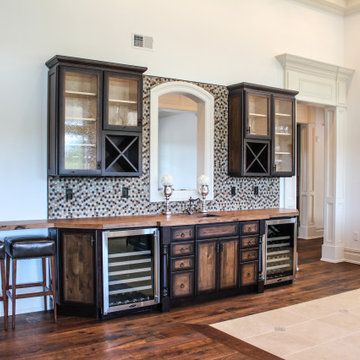
Custom Home Bar in New Jersey.
This is an example of a medium sized classic single-wall wet bar in New York with a submerged sink, glass-front cabinets, distressed cabinets, wood worktops, multi-coloured splashback, mosaic tiled splashback, medium hardwood flooring, brown floors and multicoloured worktops.
This is an example of a medium sized classic single-wall wet bar in New York with a submerged sink, glass-front cabinets, distressed cabinets, wood worktops, multi-coloured splashback, mosaic tiled splashback, medium hardwood flooring, brown floors and multicoloured worktops.
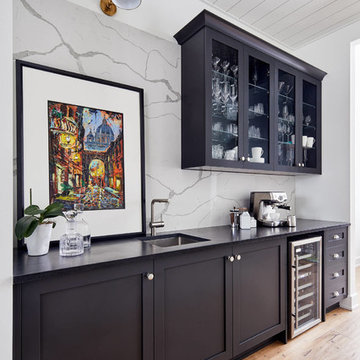
This kitchen is not your ordinary grey and white kitchen. The custom dark grey island, almost black makes a contrasting statement in the space, yet with the white perimeter and natural light – the space is still bright and beautiful.
Kitchen design & supply by Astro Design
Lights, sink, faucet, back-splash and hardware supplied through Astro
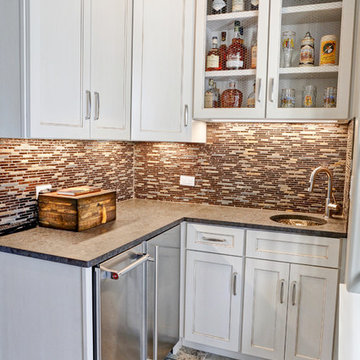
Small classic l-shaped wet bar in Austin with a submerged sink, white cabinets, recessed-panel cabinets, engineered stone countertops, multi-coloured splashback, matchstick tiled splashback, porcelain flooring and brown floors.

New build dreams always require a clear design vision and this 3,650 sf home exemplifies that. Our clients desired a stylish, modern aesthetic with timeless elements to create balance throughout their home. With our clients intention in mind, we achieved an open concept floor plan complimented by an eye-catching open riser staircase. Custom designed features are showcased throughout, combined with glass and stone elements, subtle wood tones, and hand selected finishes.
The entire home was designed with purpose and styled with carefully curated furnishings and decor that ties these complimenting elements together to achieve the end goal. At Avid Interior Design, our goal is to always take a highly conscious, detailed approach with our clients. With that focus for our Altadore project, we were able to create the desirable balance between timeless and modern, to make one more dream come true.
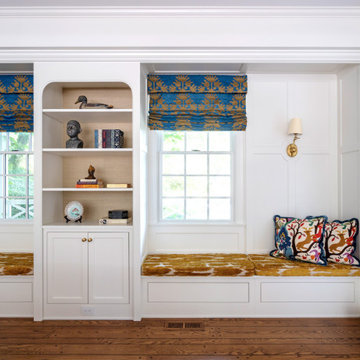
The original Family Room was half the size with heavy dark woodwork everywhere. A major refresh was in order to lighten, brighten, and expand. The custom cabinetry drawings for this addition were a beast to finish, but the attention to detail paid off in spades. One of the first decor items we selected was the wallpaper in the Butler’s Pantry. The green in the trees offset the white in a fresh whimsical way while still feeling classic.
Cincinnati area home addition and remodel focusing on the addition of a Butler’s Pantry and the expansion of an existing Family Room. The Interior Design scope included custom cabinetry and custom built-in design and drawings, custom fireplace design and drawings, fireplace marble selection, Butler’s Pantry countertop selection and cut drawings, backsplash tile design, plumbing selections, and hardware and shelving detailed selections. The decor scope included custom window treatments, furniture, rugs, lighting, wallpaper, and accessories.
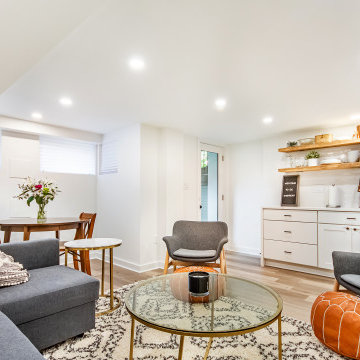
White lower cabinets with light wood floating shelves and quarts countertop
This is an example of a medium sized traditional single-wall wet bar in DC Metro with a submerged sink, shaker cabinets, white cabinets, granite worktops, vinyl flooring, beige floors and feature lighting.
This is an example of a medium sized traditional single-wall wet bar in DC Metro with a submerged sink, shaker cabinets, white cabinets, granite worktops, vinyl flooring, beige floors and feature lighting.
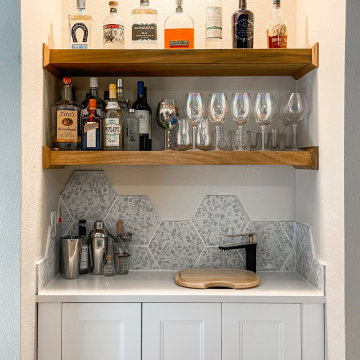
Updated wet bar with a new sink and faucet, new shaker cabinets and floating wood shelves to match kitchen cabinets. Staggered terrazzo tile backsplash completes the look.
White Home Bar with a Submerged Sink Ideas and Designs
7
