White Home Bar with a Submerged Sink Ideas and Designs
Refine by:
Budget
Sort by:Popular Today
61 - 80 of 1,759 photos
Item 1 of 3

This new construction estate by Hanna Homes is prominently situated on Buccaneer Palm Waterway with a fantastic private deep-water dock, spectacular tropical grounds, and every high-end amenity you desire. The impeccably outfitted 9,500+ square foot home features 6 bedroom suites, each with its own private bathroom. The gourmet kitchen, clubroom, and living room are banked with 12′ windows that stream with sunlight and afford fabulous pool and water views. The formal dining room has a designer chandelier and is serviced by a chic glass temperature-controlled wine room. There’s also a private office area and a handsome club room with a fully-equipped custom bar, media lounge, and game space. The second-floor loft living room has a dedicated snack bar and is the perfect spot for winding down and catching up on your favorite shows.⠀
⠀
The grounds are beautifully designed with tropical and mature landscaping affording great privacy, with unobstructed waterway views. A heated resort-style pool/spa is accented with glass tiles and a beautiful bright deck. A large covered terrace houses a built-in summer kitchen and raised floor with wood tile. The home features 4.5 air-conditioned garages opening to a gated granite paver motor court. This is a remarkable home in Boca Raton’s finest community.⠀
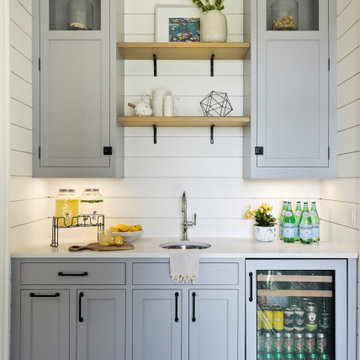
Design ideas for a coastal home bar in Minneapolis with a submerged sink, shaker cabinets, grey cabinets, medium hardwood flooring, brown floors and white worktops.
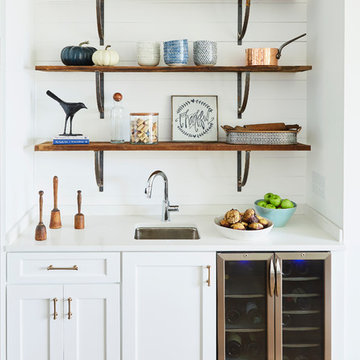
Sean Costello
This is an example of a beach style single-wall wet bar in Raleigh with a submerged sink, shaker cabinets, white cabinets, white splashback and white worktops.
This is an example of a beach style single-wall wet bar in Raleigh with a submerged sink, shaker cabinets, white cabinets, white splashback and white worktops.

Amy Bartlam
Design ideas for a large traditional l-shaped breakfast bar in Los Angeles with a submerged sink, open cabinets, white cabinets, granite worktops, grey splashback, dark hardwood flooring, brown floors and black worktops.
Design ideas for a large traditional l-shaped breakfast bar in Los Angeles with a submerged sink, open cabinets, white cabinets, granite worktops, grey splashback, dark hardwood flooring, brown floors and black worktops.
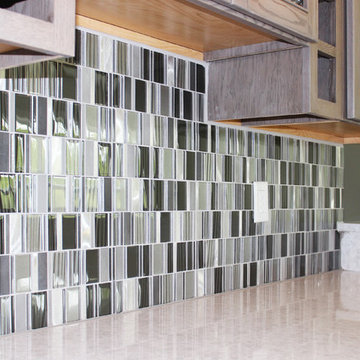
This is an example of a medium sized traditional u-shaped breakfast bar in Cedar Rapids with a submerged sink, shaker cabinets, medium wood cabinets, granite worktops, multi-coloured splashback, glass tiled splashback, porcelain flooring, brown floors and white worktops.

This is an example of a medium sized modern single-wall wet bar in Minneapolis with a submerged sink, flat-panel cabinets, white cabinets, engineered stone countertops, blue splashback, ceramic splashback, light hardwood flooring and white worktops.
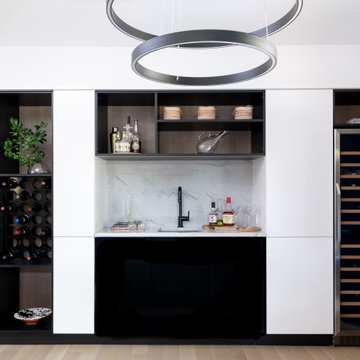
Contemporary home bar in Dallas with a submerged sink, flat-panel cabinets, black cabinets, white splashback and light hardwood flooring.
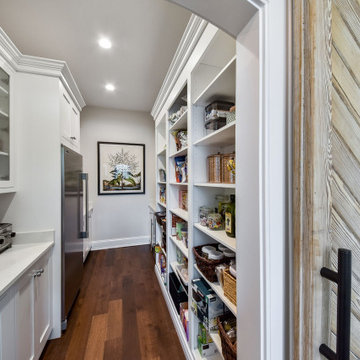
Inspiration for a medium sized traditional single-wall wet bar in Chicago with a submerged sink, flat-panel cabinets, white cabinets, engineered stone countertops, black splashback, ceramic splashback, dark hardwood flooring and black worktops.

This is an example of a small traditional single-wall wet bar in Orlando with a submerged sink, shaker cabinets, black cabinets, engineered stone countertops, white splashback, ceramic splashback, medium hardwood flooring, brown floors and grey worktops.

Colin Price Photography
Design ideas for a small contemporary single-wall wet bar in San Francisco with a submerged sink, flat-panel cabinets, blue cabinets, beige splashback, onyx worktops, stone slab splashback and beige worktops.
Design ideas for a small contemporary single-wall wet bar in San Francisco with a submerged sink, flat-panel cabinets, blue cabinets, beige splashback, onyx worktops, stone slab splashback and beige worktops.

Jessica Glynn Photography
Photo of a coastal single-wall wet bar in Miami with a submerged sink, glass-front cabinets, grey cabinets, marble worktops, marble splashback, multi-coloured floors, multi-coloured splashback and multicoloured worktops.
Photo of a coastal single-wall wet bar in Miami with a submerged sink, glass-front cabinets, grey cabinets, marble worktops, marble splashback, multi-coloured floors, multi-coloured splashback and multicoloured worktops.
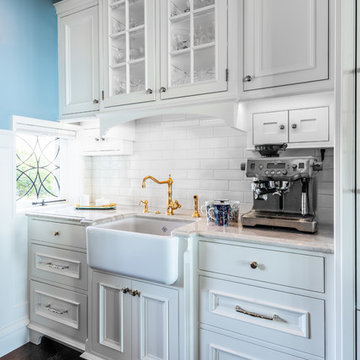
Design ideas for a traditional single-wall wet bar in Seattle with a submerged sink, raised-panel cabinets, white cabinets, white splashback, metro tiled splashback and dark hardwood flooring.
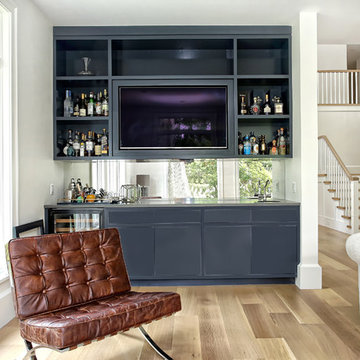
Photo of a large traditional single-wall wet bar in New York with a submerged sink, flat-panel cabinets, blue cabinets, marble worktops, mirror splashback, light hardwood flooring and beige floors.
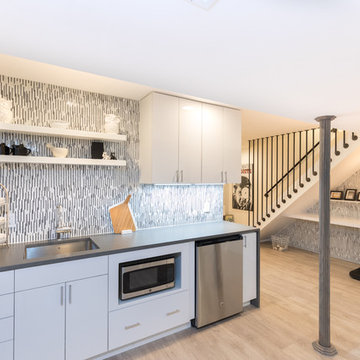
This beautifully appointed basement kitchen combines modern touches and functionality for a great space for entertaining. Visit VKB Kitchen & Bath for your remodel project or call us at (410) 290-9099.
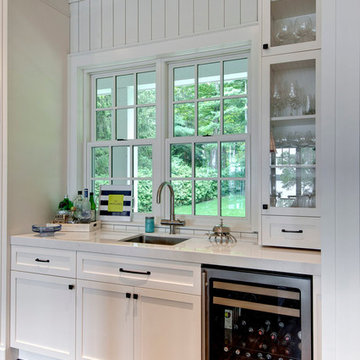
Sandy MacKay
Design ideas for a beach style single-wall wet bar in Toronto with a submerged sink, shaker cabinets, white cabinets, dark hardwood flooring and white worktops.
Design ideas for a beach style single-wall wet bar in Toronto with a submerged sink, shaker cabinets, white cabinets, dark hardwood flooring and white worktops.

For this space, we focused on family entertainment. With lots of storage for games, books, and movies, a space dedicated to pastimes like ping pong! A wet bar for easy entertainment for all ages. Fun under the stairs wine storage. And lastly, a big bathroom with extra storage and a big walk-in shower.

Large nautical single-wall wet bar in Bridgeport with white cabinets, wood worktops, white splashback, ceramic splashback, a submerged sink, glass-front cabinets and brown worktops.

Tucked into a corner of the living room is a glamourous black, grey and gold home bar with two wine refrigerators and an undermount bar sink.
Photo of a small contemporary single-wall wet bar in San Francisco with a submerged sink, flat-panel cabinets, grey cabinets, engineered stone countertops, grey splashback, ceramic splashback, medium hardwood flooring, brown floors and black worktops.
Photo of a small contemporary single-wall wet bar in San Francisco with a submerged sink, flat-panel cabinets, grey cabinets, engineered stone countertops, grey splashback, ceramic splashback, medium hardwood flooring, brown floors and black worktops.

Our Seattle studio designed this stunning 5,000+ square foot Snohomish home to make it comfortable and fun for a wonderful family of six.
On the main level, our clients wanted a mudroom. So we removed an unused hall closet and converted the large full bathroom into a powder room. This allowed for a nice landing space off the garage entrance. We also decided to close off the formal dining room and convert it into a hidden butler's pantry. In the beautiful kitchen, we created a bright, airy, lively vibe with beautiful tones of blue, white, and wood. Elegant backsplash tiles, stunning lighting, and sleek countertops complete the lively atmosphere in this kitchen.
On the second level, we created stunning bedrooms for each member of the family. In the primary bedroom, we used neutral grasscloth wallpaper that adds texture, warmth, and a bit of sophistication to the space creating a relaxing retreat for the couple. We used rustic wood shiplap and deep navy tones to define the boys' rooms, while soft pinks, peaches, and purples were used to make a pretty, idyllic little girls' room.
In the basement, we added a large entertainment area with a show-stopping wet bar, a large plush sectional, and beautifully painted built-ins. We also managed to squeeze in an additional bedroom and a full bathroom to create the perfect retreat for overnight guests.
For the decor, we blended in some farmhouse elements to feel connected to the beautiful Snohomish landscape. We achieved this by using a muted earth-tone color palette, warm wood tones, and modern elements. The home is reminiscent of its spectacular views – tones of blue in the kitchen, primary bathroom, boys' rooms, and basement; eucalyptus green in the kids' flex space; and accents of browns and rust throughout.
---Project designed by interior design studio Kimberlee Marie Interiors. They serve the Seattle metro area including Seattle, Bellevue, Kirkland, Medina, Clyde Hill, and Hunts Point.
For more about Kimberlee Marie Interiors, see here: https://www.kimberleemarie.com/
To learn more about this project, see here:
https://www.kimberleemarie.com/modern-luxury-home-remodel-snohomish
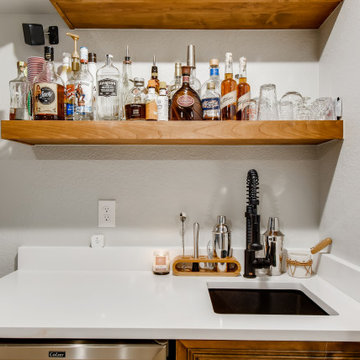
This basement wet bar has brown cabinets with a metallic black handle and a white, quartz countertop. A black undermounted sink with a metallic black faucet sits on the right of the wet bar. On the left of the wet bar is a stainless steel beverage cooler. Above the wet bar are two wooden brown shelves for extra decorative storage. The walls are gray with large white trim and the flooring is a light gray vinyl.
White Home Bar with a Submerged Sink Ideas and Designs
4