White Home Bar with a Submerged Sink Ideas and Designs
Refine by:
Budget
Sort by:Popular Today
21 - 40 of 1,759 photos
Item 1 of 3

Photography: Stacy Zarin Goldberg
Inspiration for a small traditional galley wet bar in Baltimore with a submerged sink, shaker cabinets, white cabinets, engineered stone countertops, blue splashback, mosaic tiled splashback, dark hardwood flooring and brown floors.
Inspiration for a small traditional galley wet bar in Baltimore with a submerged sink, shaker cabinets, white cabinets, engineered stone countertops, blue splashback, mosaic tiled splashback, dark hardwood flooring and brown floors.

Hurley Homes, LLC
Design ideas for a small traditional single-wall wet bar in New Orleans with a submerged sink, glass-front cabinets, white cabinets, granite worktops, white splashback, marble splashback, porcelain flooring and brown floors.
Design ideas for a small traditional single-wall wet bar in New Orleans with a submerged sink, glass-front cabinets, white cabinets, granite worktops, white splashback, marble splashback, porcelain flooring and brown floors.

Combination wet bar and coffee bar. Bottom drawer is sized for liquor bottles.
Joyelle West Photography
This is an example of a medium sized classic single-wall wet bar in Boston with a submerged sink, white cabinets, wood worktops, white splashback, metro tiled splashback, medium hardwood flooring, brown worktops and shaker cabinets.
This is an example of a medium sized classic single-wall wet bar in Boston with a submerged sink, white cabinets, wood worktops, white splashback, metro tiled splashback, medium hardwood flooring, brown worktops and shaker cabinets.

Medium sized classic single-wall wet bar in Minneapolis with a submerged sink, shaker cabinets, black cabinets, wood worktops, white splashback, wood splashback, vinyl flooring and brown floors.

The homeowner felt closed-in with a small entry to the kitchen which blocked off all visual and audio connections to the rest of the first floor. The small and unimportant entry to the kitchen created a bottleneck of circulation between rooms. Our goal was to create an open connection between 1st floor rooms, make the kitchen a focal point and improve general circulation.
We removed the major wall between the kitchen & dining room to open up the site lines and expose the full extent of the first floor. We created a new cased opening that framed the kitchen and made the rear Palladian style windows a focal point. White cabinetry was used to keep the kitchen bright and a sharp contrast against the wood floors and exposed brick. We painted the exposed wood beams white to highlight the hand-hewn character.
The open kitchen has created a social connection throughout the entire first floor. The communal effect brings this family of four closer together for all occasions. The island table has become the hearth where the family begins and ends there day. It's the perfect room for breaking bread in the most casual and communal way.

shaker cabinets, coffee bar, bar, wine fridge, beverage fridge, wine rack, wine racks, wine storage.
Christopher Stark Photo
Design ideas for a large rural home bar in San Francisco with a submerged sink, beaded cabinets, white cabinets, composite countertops, multi-coloured splashback, matchstick tiled splashback and dark hardwood flooring.
Design ideas for a large rural home bar in San Francisco with a submerged sink, beaded cabinets, white cabinets, composite countertops, multi-coloured splashback, matchstick tiled splashback and dark hardwood flooring.
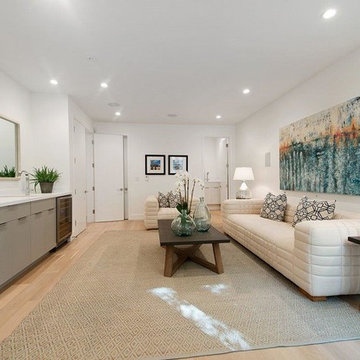
Large traditional single-wall wet bar in San Francisco with a submerged sink, flat-panel cabinets, grey cabinets, composite countertops, light hardwood flooring and beige floors.

This is an example of a small traditional single-wall wet bar in New York with a submerged sink, grey splashback, light hardwood flooring, shaker cabinets, white cabinets, marble worktops, glass tiled splashback and grey worktops.
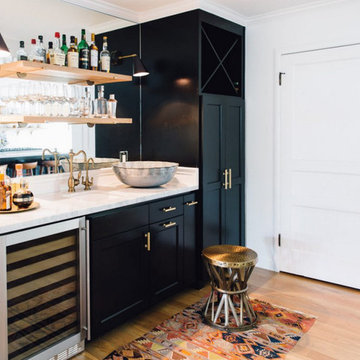
Photo of a medium sized traditional single-wall wet bar in San Francisco with a submerged sink, recessed-panel cabinets, black cabinets, quartz worktops, mirror splashback and light hardwood flooring.

Photo Credit: Kathleen O'Donnell
Traditional wet bar in New York with glass-front cabinets, grey cabinets, marble worktops, mirror splashback, dark hardwood flooring, a submerged sink and white worktops.
Traditional wet bar in New York with glass-front cabinets, grey cabinets, marble worktops, mirror splashback, dark hardwood flooring, a submerged sink and white worktops.
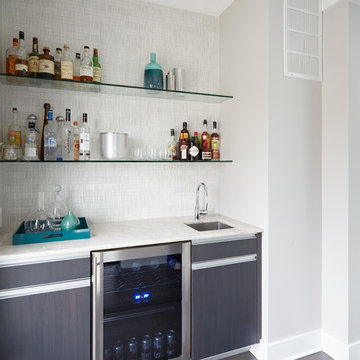
This is an example of a small modern single-wall wet bar in Boise with a submerged sink, flat-panel cabinets, grey cabinets, marble worktops, white splashback, ceramic splashback and bamboo flooring.

Something for grown-ups: an elegant wine bar with a mahogany countertop and an antiqued mirror backsplash. A small sink balances the wine cooler on the left. The illuminated wall cabinet with fishtail leaded glass doors holds a collection of fine wine glasses.
Photo by Mary Ellen Hendricks

This client approached us to help her redesign her kitchen. It turned out to be a redesign of their spacious kitchen, informal dining, wet bar, work desk & pantry. Our design started with the clean-up of some intrusive structure. We were able to replace a dropped beam and post with a larger flush beam and removed and intrusively placed post. This simple structural change opened up more design opportunities and helped the areas flow easily between one another.
Special attention was applied to the show stopping stained gray kitchen island which became the focal point of the kitchen. The previous L-shaped was lined with columns and arches visually closing itself and its users off from the living and dining areas nearby. The owner was able to source a beautiful one piece slab of honed Vermont white danby marble for the island. This spacious island provides generous seating for 4-5 people and plenty of space for cooking prep and clean up. After removing the arches from the island area we did not want to clutter up the space, so two lantern fixtures from Circa lighting were selected to add an eye attracting detail as well as task lighting.
The island isn’t the only pageant winner in this kitchen, the range wall has plenty to look at with the Wolf cook top, the custom vent hood, by Modern-Aire, and classic Carrera marble subway tile back splash and the perimeter counter top of honed absolute black granite.
Phoography: Tina Colebrook
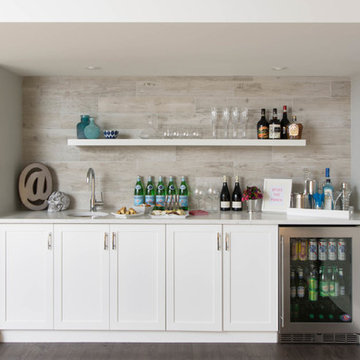
Photography by www.stephanibuchmanphotography.com
Interior Design by Christine DeCosta www.decorbychristine.com
Photo of a classic single-wall wet bar in Toronto with a submerged sink, shaker cabinets, white cabinets, dark hardwood flooring and white worktops.
Photo of a classic single-wall wet bar in Toronto with a submerged sink, shaker cabinets, white cabinets, dark hardwood flooring and white worktops.
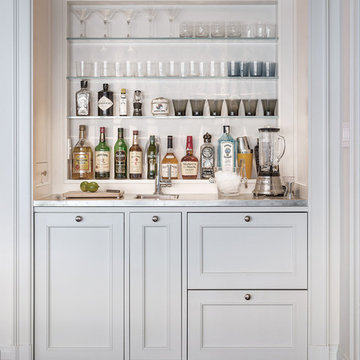
Photo of a small classic wet bar in San Francisco with dark hardwood flooring, a submerged sink, shaker cabinets, white cabinets and stainless steel worktops.

A client was eager to turn a dated built-in unit into a sophisticated, entertaining space that was highly functional. The gunmetal open shelving unit with integrated LED lighting in the horizontal bars makes a bold design statement. Twin cabinetry columns with seeded glass fronts and interior lighting provide ample storage for spirits and glassware, while lower cabinets seamlessly conceal beverage drawers and a wine refrigeration unit. The modern, frameless slab cabinetry is accented by unlaquered brass hardware, with subtle ribbing adding texture. The marble countertop is backed by a 10" high marble backsplash that blends into the faux finish painted to seamlessly match the striking stone. A memorable design element is the circular, burnished nickel sink with satin brass ring detailing.
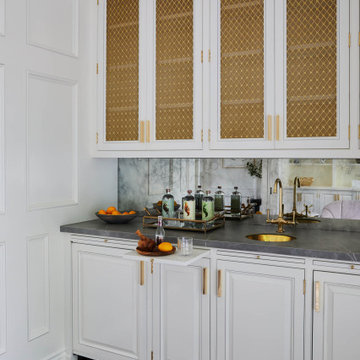
Bar within a Classical Contemporary residence in Los Angeles, CA.
Photo of a small classic single-wall wet bar in Los Angeles with a submerged sink, white cabinets, marble worktops, dark hardwood flooring, brown floors and grey worktops.
Photo of a small classic single-wall wet bar in Los Angeles with a submerged sink, white cabinets, marble worktops, dark hardwood flooring, brown floors and grey worktops.
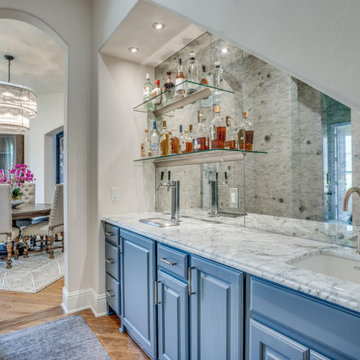
Design ideas for a traditional single-wall home bar in Dallas with a submerged sink, raised-panel cabinets, blue cabinets, dark hardwood flooring, brown floors and white worktops.
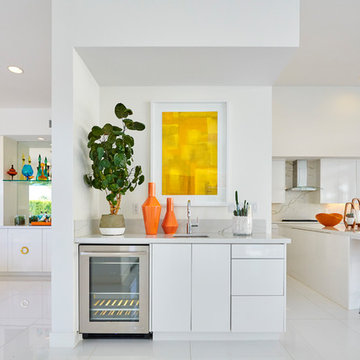
Residence 1 at Skye Palm Springs
Inspiration for a small midcentury single-wall wet bar in Orange County with flat-panel cabinets, white cabinets, marble worktops, grey worktops, a submerged sink and white floors.
Inspiration for a small midcentury single-wall wet bar in Orange County with flat-panel cabinets, white cabinets, marble worktops, grey worktops, a submerged sink and white floors.
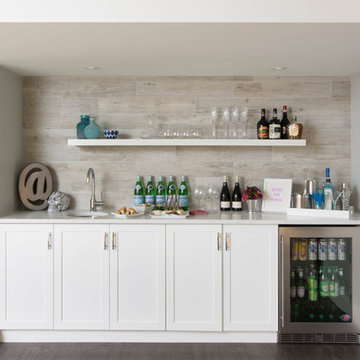
Stephani Buchman
Traditional single-wall wet bar in Toronto with a submerged sink, shaker cabinets, white cabinets, grey splashback and dark hardwood flooring.
Traditional single-wall wet bar in Toronto with a submerged sink, shaker cabinets, white cabinets, grey splashback and dark hardwood flooring.
White Home Bar with a Submerged Sink Ideas and Designs
2