White Home Bar with a Submerged Sink Ideas and Designs
Refine by:
Budget
Sort by:Popular Today
101 - 120 of 1,759 photos
Item 1 of 3
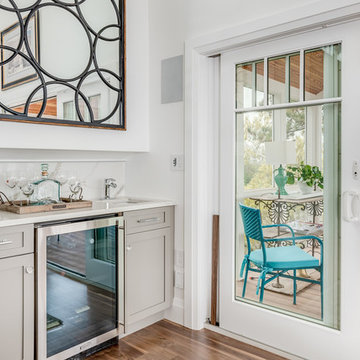
Robertson Design and Photography
Beach style single-wall wet bar in Boston with a submerged sink, shaker cabinets, grey cabinets, white splashback, stone slab splashback, white worktops and light hardwood flooring.
Beach style single-wall wet bar in Boston with a submerged sink, shaker cabinets, grey cabinets, white splashback, stone slab splashback, white worktops and light hardwood flooring.

This is an example of a small classic l-shaped wet bar in Boston with a submerged sink, recessed-panel cabinets, white cabinets, granite worktops, grey splashback, metro tiled splashback, dark hardwood flooring and brown floors.

This is an example of a medium sized industrial l-shaped wet bar in Tampa with shaker cabinets, white cabinets, engineered stone countertops, light hardwood flooring, brown floors, a submerged sink and grey splashback.
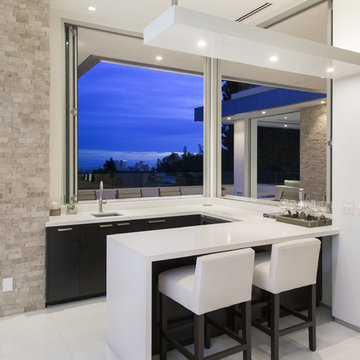
Photo of a contemporary u-shaped breakfast bar in Los Angeles with a submerged sink, flat-panel cabinets and dark wood cabinets.
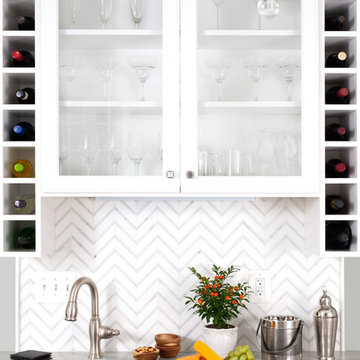
Stacy Zarin Goldberg
Design ideas for a small traditional galley wet bar in DC Metro with a submerged sink, glass-front cabinets, white cabinets, tile countertops, white splashback, dark hardwood flooring and brown floors.
Design ideas for a small traditional galley wet bar in DC Metro with a submerged sink, glass-front cabinets, white cabinets, tile countertops, white splashback, dark hardwood flooring and brown floors.

Kitchen Size: 14 Ft. x 15 1/2 Ft.
Island Size: 98" x 44"
Wood Floor: Stang-Lund Forde 5” walnut hard wax oil finish
Tile Backsplash: Here is a link to the exact tile and color: http://encoreceramics.com/product/silver-crackle-glaze/
•2014 MN ASID Awards: First Place Kitchens
•2013 Minnesota NKBA Awards: First Place Medium Kitchens
•Photography by Andrea Rugg

Small yet convenient, this simple basement wet bar is the hub of this lower level walkout, featuring waterproof vinyl plank floors that lead to a walk-out deck with stunning mountain views.
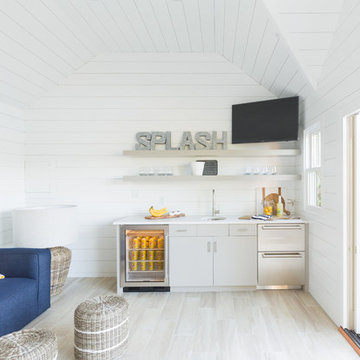
Inspiration for a coastal wet bar in Boston with a submerged sink, flat-panel cabinets, grey cabinets, white splashback, light hardwood flooring, beige floors and white worktops.
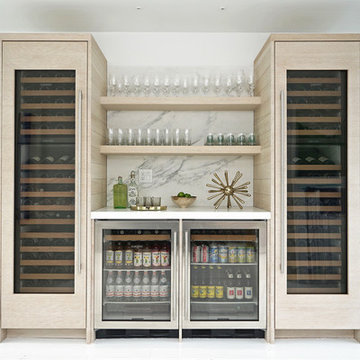
The rift cut oak was carried into the entertainment bar and used to front the twin Sub Zero wine columns which frame the floating shelves and statuary marble backsplash. Nano glass was used for the countertops for enhanced durability. The overall effect is clean, light and white while still remaining warm and welcoming in a timeless fashion.
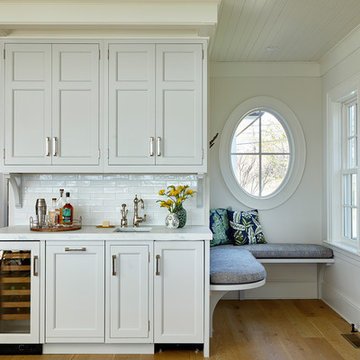
Design ideas for a beach style single-wall wet bar in New York with a submerged sink, recessed-panel cabinets, grey cabinets, white splashback, metro tiled splashback, light hardwood flooring and white worktops.
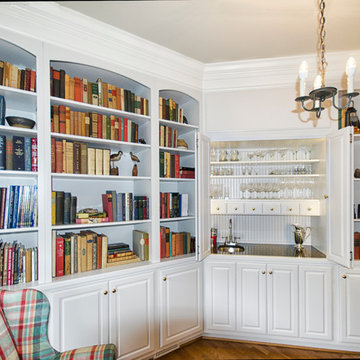
Upon opening the custom bi-fold doors, the bar is now on display for easy access. The built-in bar features three shelves for glassware, six drawers for miscellaneous items, an integrated sink, and a hidden granite counter-top. It also boasts LED dimming light strips.
Photo Credit: Keryn Stokes
Edit Credit: Dan Koczera
Installation: Rick Fifield
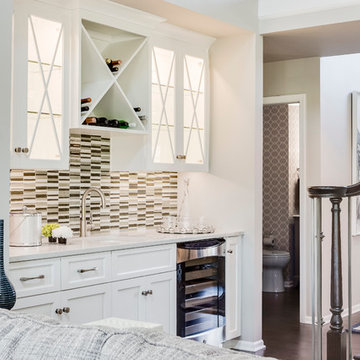
The home bar features custom cabinetry and gray glass mosaic tiles to fit into the contemporary and masculine great room.
The client loves to entertain, so by removing dated accordion doors, creating custom cabinets and brightly lighting the bar, Arlene transformed an old closet into a sophisticated jewel of the space.

Inspiration for a small traditional single-wall wet bar in Dallas with a submerged sink, shaker cabinets, black cabinets, quartz worktops, white splashback, marble splashback, medium hardwood flooring, brown floors and grey worktops.
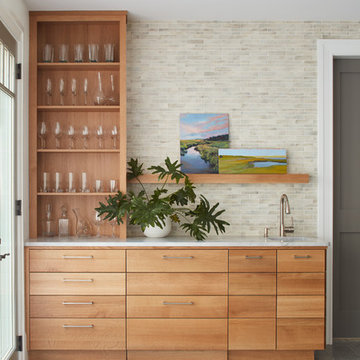
full overlay quarter sawn White Oak cabinetry to match the rest of the kitchen shown in a previous post. The drawers and doors are fabricated with ship lap detail and a 30” subzero refrigerator and freezer drawer built in.
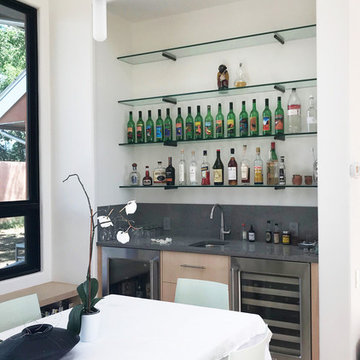
bar
Inspiration for a medium sized modern single-wall wet bar in Albuquerque with a submerged sink, flat-panel cabinets, light wood cabinets, composite countertops, grey splashback, light hardwood flooring, beige floors and grey worktops.
Inspiration for a medium sized modern single-wall wet bar in Albuquerque with a submerged sink, flat-panel cabinets, light wood cabinets, composite countertops, grey splashback, light hardwood flooring, beige floors and grey worktops.
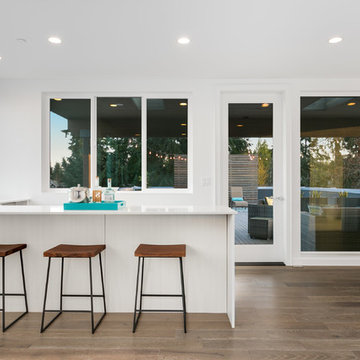
The third floor of this home is the part zone! The wet bar is conveniently located next to the access to the rooftop deck. The mix of indoor and outdoor lounge space, allows this area to be used for year-round entertainment.
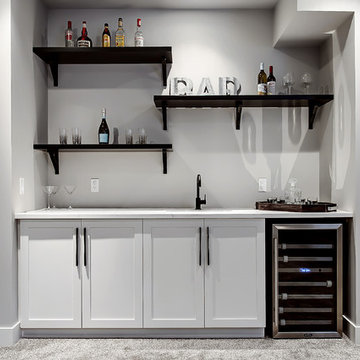
This is an example of a classic single-wall wet bar in Calgary with a submerged sink, shaker cabinets, white cabinets and carpet.
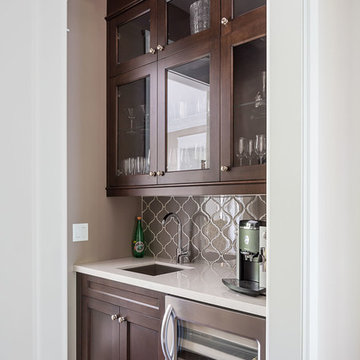
Custom Millwork Designed, Manufactured and Installed by Woodworking Design Ltd
This is an example of a classic wet bar in Toronto with a submerged sink, glass-front cabinets, dark wood cabinets, grey splashback and dark hardwood flooring.
This is an example of a classic wet bar in Toronto with a submerged sink, glass-front cabinets, dark wood cabinets, grey splashback and dark hardwood flooring.
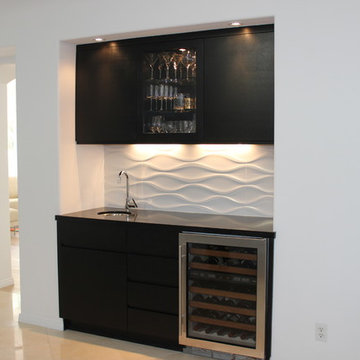
Photo of a small contemporary single-wall wet bar in Los Angeles with a submerged sink, flat-panel cabinets, black cabinets, engineered stone countertops, white splashback, porcelain splashback and porcelain flooring.
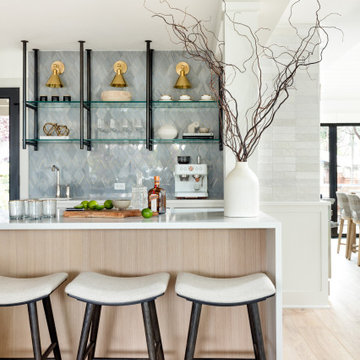
Our Seattle studio gave this dated family home a fabulous facelift with bright interiors, stylish furnishings, and thoughtful decor. We kept all the original interior doors but gave them a beautiful coat of paint and fitted stylish matte black hardware to provide them with that extra elegance. Painting the millwork a creamy light grey color created a fun, unique contrast against the white walls. We opened up walls to create a spacious great room, perfect for this family who loves to entertain. We reimagined the existing pantry as a wet bar, currently a hugely popular spot in the home. To create a seamless indoor-outdoor living space, we used NanaWall doors off the kitchen and living room, allowing our clients to have an open atmosphere in their backyard oasis and covered front deck. Heaters were also added to the front porch ensuring they could enjoy it during all seasons. We used durable furnishings throughout the home to accommodate the growing needs of their two small kids and two dogs. Neutral finishes, warm wood tones, and pops of color achieve a light and airy look reminiscent of the coastal appeal of Puget Sound – only a couple of blocks away from this home. We ensured that we delivered a bold, timeless home to our clients, with every detail reflecting their beautiful personalities.
---
Project designed by interior design studio Kimberlee Marie Interiors. They serve the Seattle metro area including Seattle, Bellevue, Kirkland, Medina, Clyde Hill, and Hunts Point.
For more about Kimberlee Marie Interiors, see here: https://www.kimberleemarie.com/
To learn more about this project, see here:
https://www.kimberleemarie.com/richmond-beach-home-remodel
White Home Bar with a Submerged Sink Ideas and Designs
6