White Home Office Ideas and Designs
Refine by:
Budget
Sort by:Popular Today
201 - 220 of 54,153 photos
Item 1 of 2
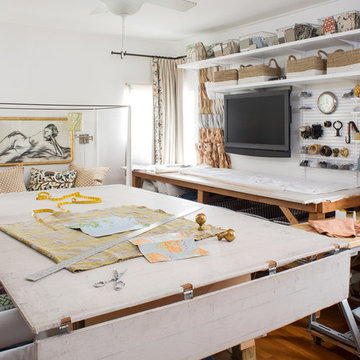
A charming 1920s Los Angeles home serves as a place of business, and the guest room doubles as a work studio.
The elfa shelving system from The Container Store, maximizes the vertical space and celebrates the high ceilings in the vintage home.
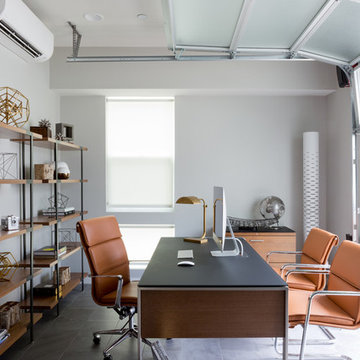
A young, successful bachelor with a refined sense of style calls upon Cantoni’s Bonnie Sly to cultivate a smart, eclectic mix in his first townhome. Photo by Amy Bartlam.
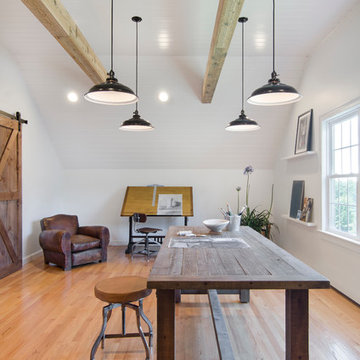
Photo Credit: Tamara Flanagan
Photo of a large country home studio in Boston with white walls, medium hardwood flooring, no fireplace and a freestanding desk.
Photo of a large country home studio in Boston with white walls, medium hardwood flooring, no fireplace and a freestanding desk.
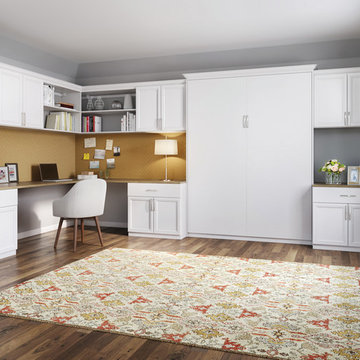
This well-appointed office not only provides necessary storage, but can also transform into a lovely guest bedroom.
Design ideas for a medium sized contemporary study in Nashville with grey walls, dark hardwood flooring, no fireplace and a built-in desk.
Design ideas for a medium sized contemporary study in Nashville with grey walls, dark hardwood flooring, no fireplace and a built-in desk.
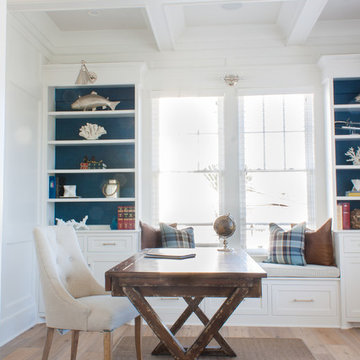
Home office for a Lawyer in this young families home. Photo by Amanda Keough
Design ideas for a medium sized nautical home office in Charleston.
Design ideas for a medium sized nautical home office in Charleston.
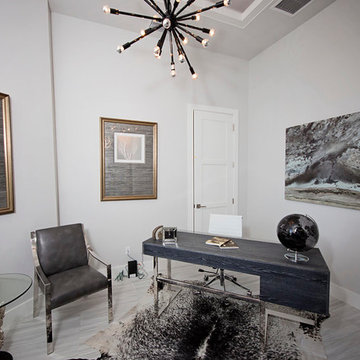
This awesome home office will have you never leaving your work alone! This office gives a very modern and somewhat rustic vibe! It's abstract ceiling light and chrome featured desk and accent chair are very modern aspects while the coy hyde rug gives a touch of rustic!
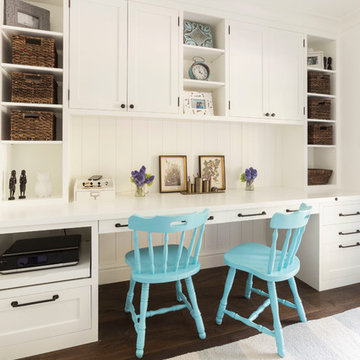
David Duncan Livingston
Large rural study in San Francisco with white walls, dark hardwood flooring, a built-in desk, no fireplace and brown floors.
Large rural study in San Francisco with white walls, dark hardwood flooring, a built-in desk, no fireplace and brown floors.
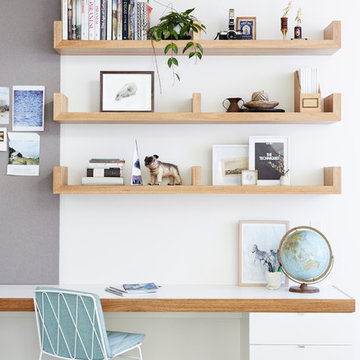
Jessie Prince
Design ideas for a scandinavian home office in Melbourne with white walls, carpet and a built-in desk.
Design ideas for a scandinavian home office in Melbourne with white walls, carpet and a built-in desk.
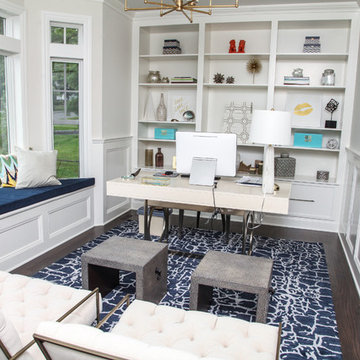
Inspiration for a medium sized classic study in New York with white walls, dark hardwood flooring, no fireplace and a freestanding desk.
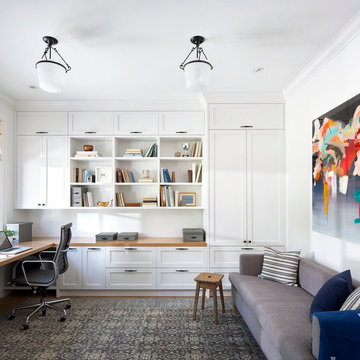
Ema Peter | www.emapeter.com
Design ideas for a medium sized coastal study in Vancouver with white walls, a built-in desk, medium hardwood flooring and no fireplace.
Design ideas for a medium sized coastal study in Vancouver with white walls, a built-in desk, medium hardwood flooring and no fireplace.
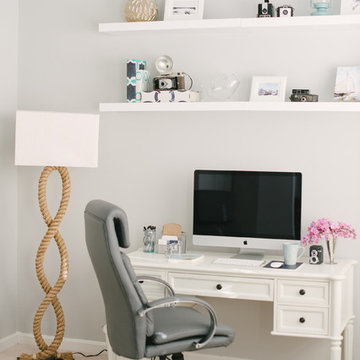
Hardie Design | Natalie Franke Photography
Coastal study in Baltimore with grey walls, carpet and a freestanding desk.
Coastal study in Baltimore with grey walls, carpet and a freestanding desk.
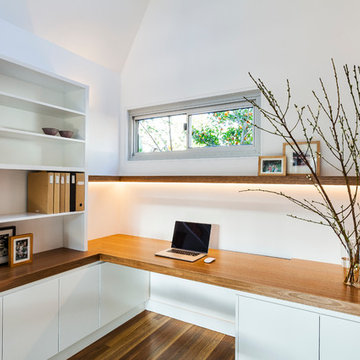
When we started work on this project in inner-city Sydney, the site contained a tiny, 1870s timber cottage that had been given a ‘make over’ in the 1950s. The original front fence had been replaced with a white brick wall, the garden had been largely concreted and a series of additions had been made at the rear. However, the site had one particular advantage – its location at the corner of a street and a pedestrian lane meant that it had aspects to both the North and the West.
The clients, a couple moving from Shanghai to Sydney, needed a house with three bedrooms, a substantial kitchen, generous living areas and a place to work from home. Early in the design process, it was decided that on-site car parking wasn’t a priority, as this would have taken up valuable space that could better be used as living area.
The design centres on a landscaped courtyard that runs along the Western boundary, directly adjacent to the pedestrian lane. The main entrance to the site was moved from the front of the cottage to the lane and the house is now entered via this new courtyard.
The open-plan living spaces and kitchen are arranged around the courtyard and connect directly into it so the courtyard functions as an extension of the living area. A small study is partially screened from the main living area by joinery.
On the first floor are two bedrooms and a bathroom that are accessible via a stair running parallel to the eastern boundary, alongside a panel of double-height glazing.
Natural light floods into the new part of the house from all sides and aluminium louvres and slatted timber awnings have been located to shade the interior in summer but allow the sun to penetrate in winter.
The scheme incorporates the original cottage which now contains a further bedroom and bathroom. With its own street entrance and garden, the cottage works well as a place for guests to stay. A new front fence and the restoration and reconstruction of original external features have recaptured some of this little building’s original character.
This decision to relocate the building entrance to the side lane was made initially for the benefit of the new house. However, it has also resulted in the enhancement of the laneway, adding landscaping and activity to a streetscape that generally consists of garage doors and side fences.
Photography: Robert Walsh @robertwphoto
Builder: Burmah Constructions: www.burmahconstructions.com.au
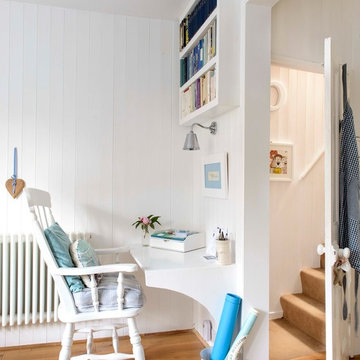
Photo of a small nautical home office in Kent with white walls, medium hardwood flooring and a built-in desk.
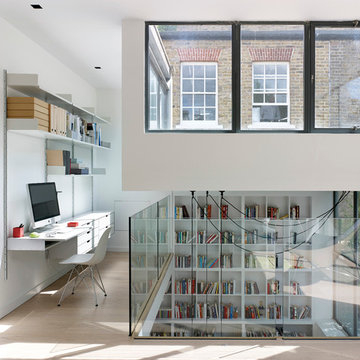
Kilian O'Sullivan
Scandinavian study in London with white walls, light hardwood flooring and a built-in desk.
Scandinavian study in London with white walls, light hardwood flooring and a built-in desk.
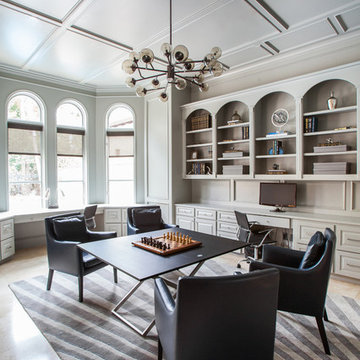
Julie Soefer
Contemporary study in Houston with white walls and a built-in desk.
Contemporary study in Houston with white walls and a built-in desk.
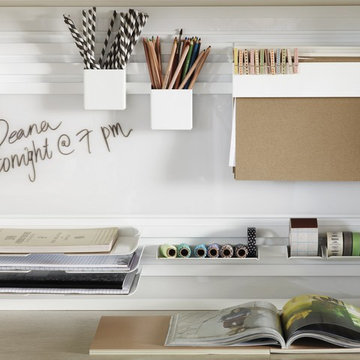
Office & Craft Room Storage Accessories
Inspiration for a medium sized classic home office in San Francisco with beige walls and light hardwood flooring.
Inspiration for a medium sized classic home office in San Francisco with beige walls and light hardwood flooring.
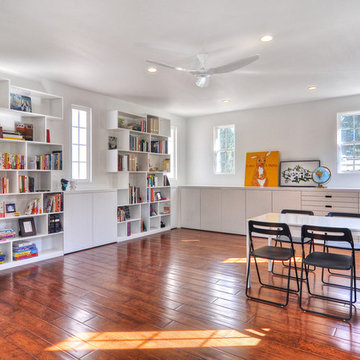
This room was transformed into a modern art studio and recreation room for the home owner. Custom built-ins hold art supplies and there's plenty of space for art books.
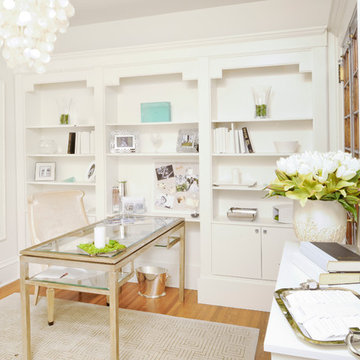
©StevenPaulWhitsitt_Photography
About the concept: White-on-white: a vintage reflection with contemporary flairs of freshness adding sleek elegances through visual texture, tactility, light and varied materials. About the project: This space was in a showhouse in Chadds Ford, PA. The home was a gorgeous stone mansion built in 1914. Drip Painting: Original by Susan Hopkins.
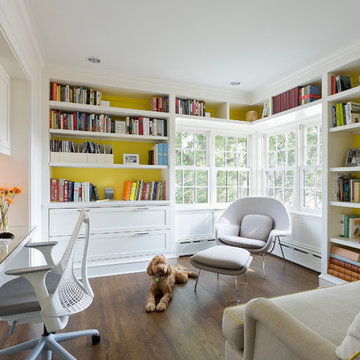
This is an example of a traditional home office in Minneapolis with a built-in desk and yellow walls.
White Home Office Ideas and Designs
11
