White House Exterior with a Tiled Roof Ideas and Designs
Refine by:
Budget
Sort by:Popular Today
41 - 60 of 6,479 photos
Item 1 of 3
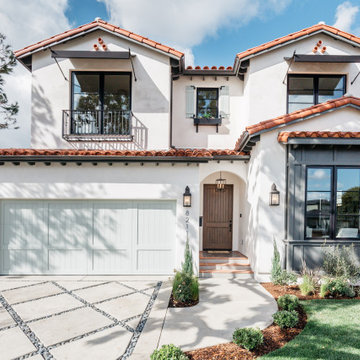
This is an example of a white mediterranean two floor detached house in Los Angeles with a pitched roof and a tiled roof.
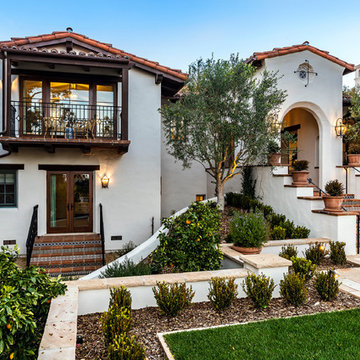
The finished project brings the client’s vision and the architect’s design to life.
Architect: The Warner Group.
Photographer: Kelly Teich
Large and white mediterranean two floor render detached house in Santa Barbara with a pitched roof and a tiled roof.
Large and white mediterranean two floor render detached house in Santa Barbara with a pitched roof and a tiled roof.
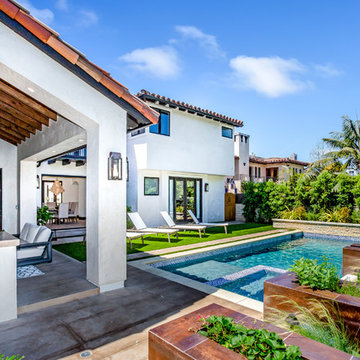
Inspiration for a white mediterranean two floor render detached house in Orange County with a pitched roof and a tiled roof.
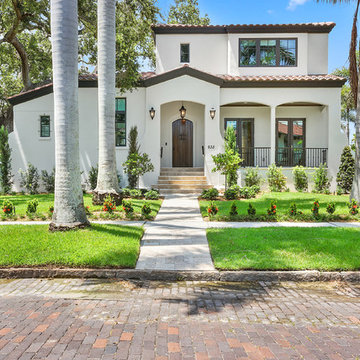
White mediterranean two floor detached house in Tampa with a pitched roof and a tiled roof.
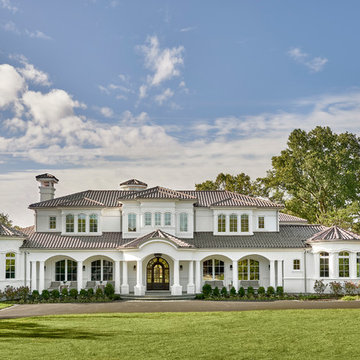
This new 15,000 sq. ft. Mediterranean style villa dubbed "Villa Blanco" with its white on white palette and clean aesthetic give it an inviting and soothing ambience.
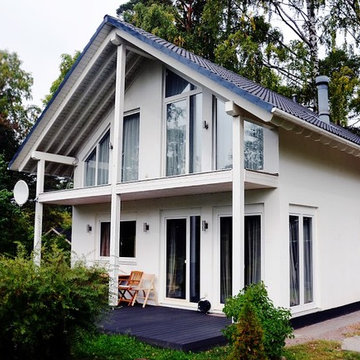
История этого дома начинается с его приобретения сыном для своей мамы. Это самый компактный представитель линейки La Lilla, обожаемый клиентами за простоту, скорость возведения и, конечно, себестоимость. Белоснежный экстерьер, двускатная простая кровля с голубой черепицей и аккуратный ряд окон придают простой и основательной конструкции изящество и воздушность. Все открытые зоны расположены на заднем фасаде, балкон второго этажа обводит контур террасы первого. Планировка осуществлена стандартным способом: первый этаж полностью посвящен общим пространствам (кухня, столовая и гостиная с выходом на террасу), а на втором уровне расположены санузел и три спальни, две из которых имеют выход на балкон. Террасу нарочно оставили открытой, без перил, чтобы ничто не препятствовало доступу к полянке, где часто отдыхает пушистая, большая, любимая хозяевами собака.
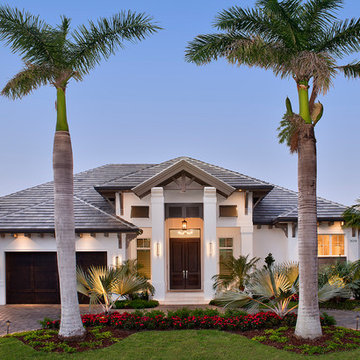
Front Elevation
Design ideas for a white traditional bungalow render detached house in Miami with a hip roof and a tiled roof.
Design ideas for a white traditional bungalow render detached house in Miami with a hip roof and a tiled roof.
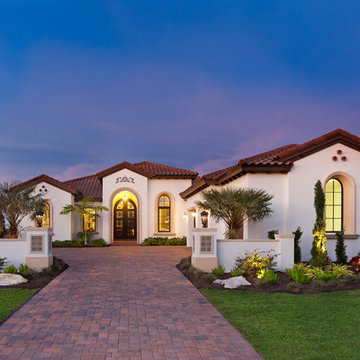
The Akarra IV features Spanish-Mediterranean style architecture accented at both the interior and exterior. Throughout the home, hand-painted tiles and rich wood and brick ceiling details are a perfect pairing of classic and contemporary finishes.
Gene Pollux Photography
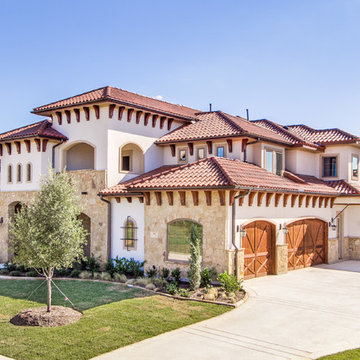
This is an example of an expansive and white mediterranean two floor detached house in Dallas with mixed cladding, a hip roof and a tiled roof.
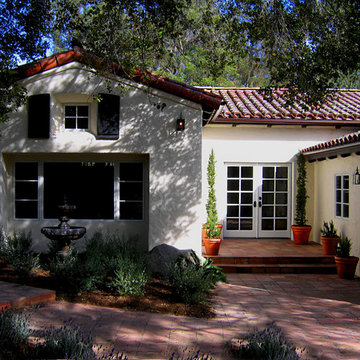
Design Consultant Jeff Doubét is the author of Creating Spanish Style Homes: Before & After – Techniques – Designs – Insights. The 240 page “Design Consultation in a Book” is now available. Please visit SantaBarbaraHomeDesigner.com for more info.
Jeff Doubét specializes in Santa Barbara style home and landscape designs. To learn more info about the variety of custom design services I offer, please visit SantaBarbaraHomeDesigner.com
Jeff Doubét is the Founder of Santa Barbara Home Design - a design studio based in Santa Barbara, California USA.
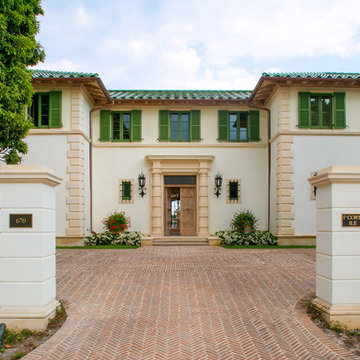
Inspiration for an expansive and white mediterranean two floor render detached house in Miami with a hip roof and a tiled roof.
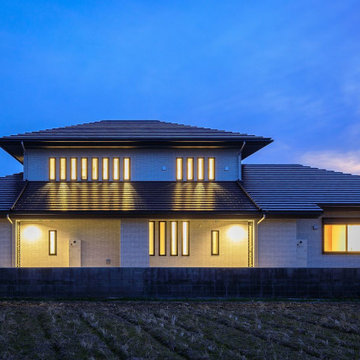
北側の外観は北側の田圃から良く見えますので、整然と見えるよう設計しました。夜になって部屋の光が灯ると北側とはいえ美しく見えるよう工夫しています。それにしても巨大な建物、弊事務所で過去に手掛けた建物の中で二番目に大きな住宅となりました。
Expansive and white two floor detached house in Osaka with a hip roof, a tiled roof and a black roof.
Expansive and white two floor detached house in Osaka with a hip roof, a tiled roof and a black roof.
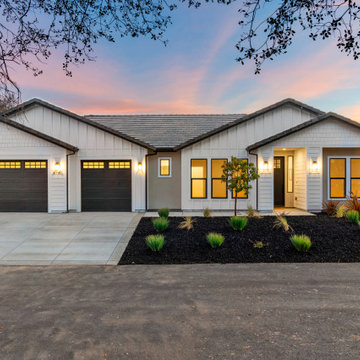
Photo of a medium sized and white classic bungalow detached house in Sacramento with mixed cladding, a tiled roof, a grey roof and board and batten cladding.

Front elevation closeup modern prairie style lava rock landscape native plants and cactus 3-car garage
Photo of a white modern bungalow render detached house in Salt Lake City with a hip roof, a tiled roof and a black roof.
Photo of a white modern bungalow render detached house in Salt Lake City with a hip roof, a tiled roof and a black roof.
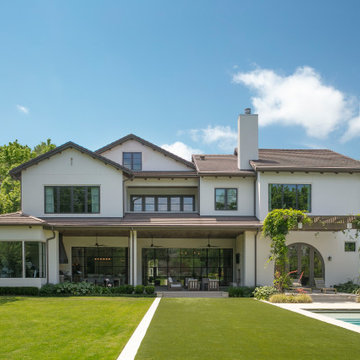
Back Elevation
Photo of an expansive and white modern render detached house in Houston with three floors, a pitched roof and a tiled roof.
Photo of an expansive and white modern render detached house in Houston with three floors, a pitched roof and a tiled roof.
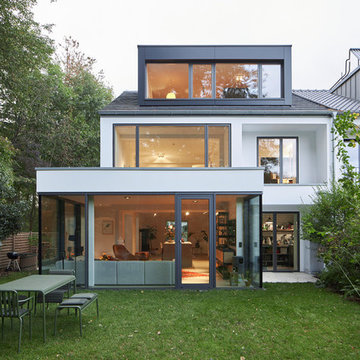
Design ideas for a medium sized and white modern terraced house in Cologne with a pitched roof and a tiled roof.
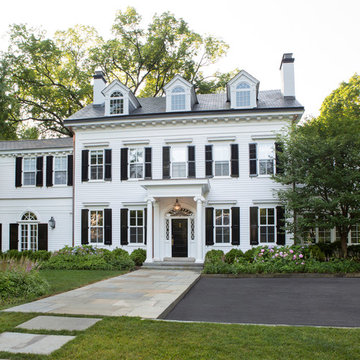
Built in the early 1900’s, this home is rich in Princeton history. The ballroom addition was actually moved from downtown Princeton in the 1920’s. Meticulous planning and care were taken in every aspect of this restoration. Highlights include a kitchen addition with an 11’ skylight, custom cabinetry throughout and a European antique wood floor finish.
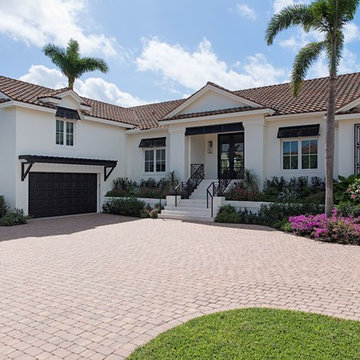
This is an example of a white classic two floor render detached house in Miami with a pitched roof and a tiled roof.
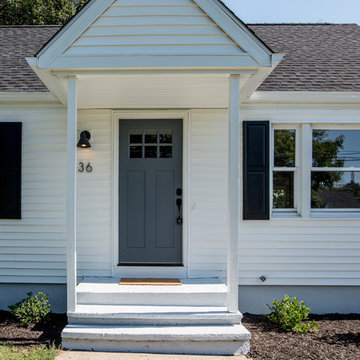
Medium sized and white traditional bungalow detached house in Bridgeport with a hip roof, a tiled roof and concrete fibreboard cladding.
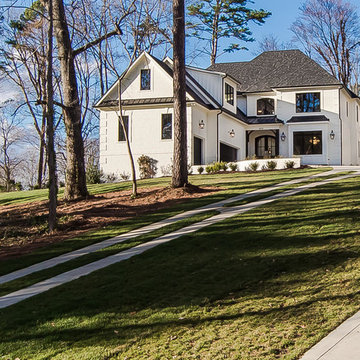
Sherwin Williams Dover White Exterior
Sherwin Williams Tricorn Black garage doors
Ebony stained front door and cedar accents on front
Medium sized and white traditional two floor render detached house in Raleigh with a half-hip roof and a tiled roof.
Medium sized and white traditional two floor render detached house in Raleigh with a half-hip roof and a tiled roof.
White House Exterior with a Tiled Roof Ideas and Designs
3