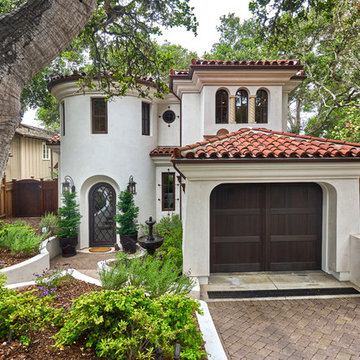White House Exterior with a Tiled Roof Ideas and Designs
Refine by:
Budget
Sort by:Popular Today
81 - 100 of 6,479 photos
Item 1 of 3
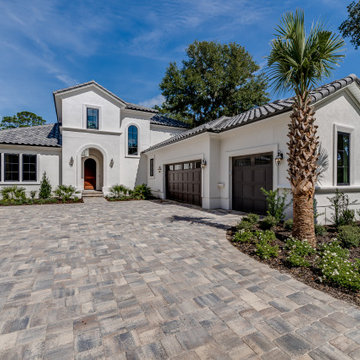
This 4150 SF waterfront home in Queen's Harbour Yacht & Country Club is built for entertaining. It features a large beamed great room with fireplace and built-ins, a gorgeous gourmet kitchen with wet bar and working pantry, and a private study for those work-at-home days. A large first floor master suite features water views and a beautiful marble tile bath. The home is an entertainer's dream with large lanai, outdoor kitchen, pool, boat dock, upstairs game room with another wet bar and a balcony to take in those views. Four additional bedrooms including a first floor guest suite round out the home.
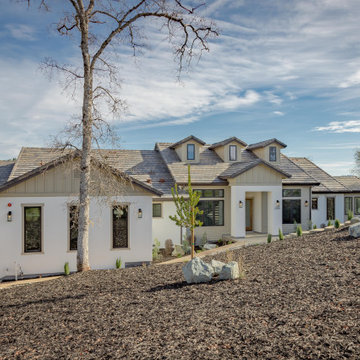
Photo of a large and white traditional bungalow detached house in Sacramento with mixed cladding, a pitched roof and a tiled roof.
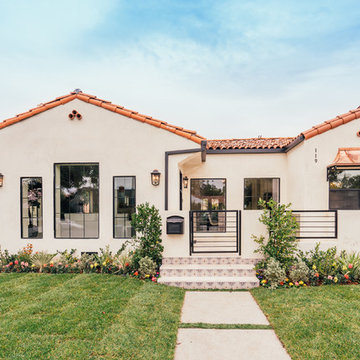
Neufocus
White mediterranean bungalow detached house in Los Angeles with stone cladding, a pitched roof and a tiled roof.
White mediterranean bungalow detached house in Los Angeles with stone cladding, a pitched roof and a tiled roof.
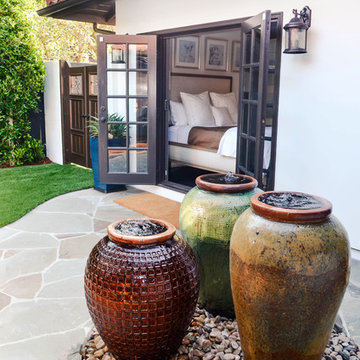
Almost any urn can be turned into a bubbler. Grouping several vases together of varying heights allows for all of them to be seen at the same time from most angles. Outdoor landscape lights shine up from the basin, as well as from inside of each jar to be just as dazzling when the sun goes down.
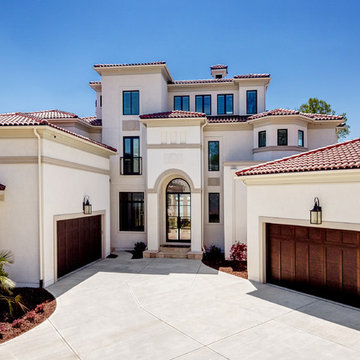
Builder: Patrick Joseph Distinctive Homes
Photography: Kenan G. Swaim
Expansive and white mediterranean render detached house in Charlotte with three floors, a hip roof and a tiled roof.
Expansive and white mediterranean render detached house in Charlotte with three floors, a hip roof and a tiled roof.
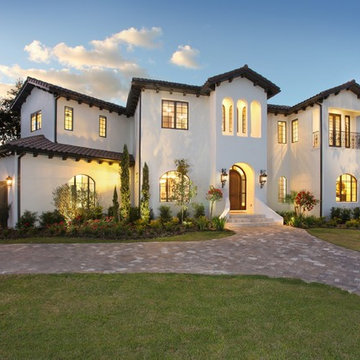
Design ideas for a medium sized and white mediterranean two floor render detached house in Tampa with a pitched roof and a tiled roof.
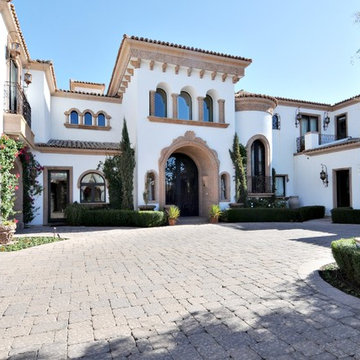
Design ideas for an expansive and white mediterranean two floor render detached house in Phoenix with a hip roof and a tiled roof.
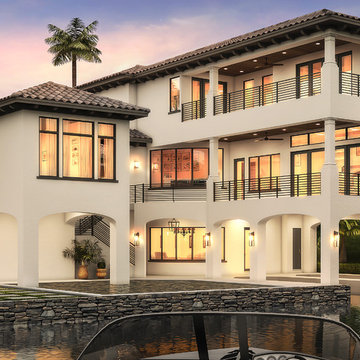
Zbranek & Holt Custom Homes built this stunning Waterfront Transitional home on prestigious Applehead Island in Horseshoe Bay Texas. Abundant use of glass and clean lines define the home’s exterior for a waterfront home that stands out from others on the island.
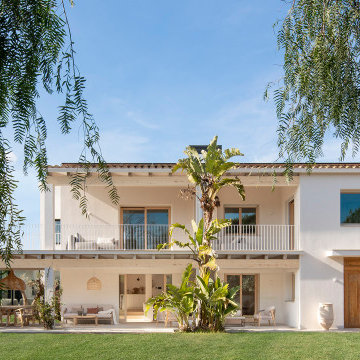
This is an example of a white contemporary two floor detached house in Barcelona with a tiled roof.
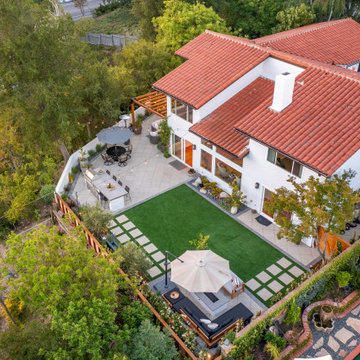
Unique opportunity to live your best life in this architectural home. Ideally nestled at the end of a serene cul-de-sac and perfectly situated at the top of a knoll with sweeping mountain, treetop, and sunset views- some of the best in all of Westlake Village! Enter through the sleek mahogany glass door and feel the awe of the grand two story great room with wood-clad vaulted ceilings, dual-sided gas fireplace, custom windows w/motorized blinds, and gleaming hardwood floors. Enjoy luxurious amenities inside this organic flowing floorplan boasting a cozy den, dream kitchen, comfortable dining area, and a masterpiece entertainers yard. Lounge around in the high-end professionally designed outdoor spaces featuring: quality craftsmanship wood fencing, drought tolerant lush landscape and artificial grass, sleek modern hardscape with strategic landscape lighting, built in BBQ island w/ plenty of bar seating and Lynx Pro-Sear Rotisserie Grill, refrigerator, and custom storage, custom designed stone gas firepit, attached post & beam pergola ready for stargazing, cafe lights, and various calming water features—All working together to create a harmoniously serene outdoor living space while simultaneously enjoying 180' views! Lush grassy side yard w/ privacy hedges, playground space and room for a farm to table garden! Open concept luxe kitchen w/SS appliances incl Thermador gas cooktop/hood, Bosch dual ovens, Bosch dishwasher, built in smart microwave, garden casement window, customized maple cabinetry, updated Taj Mahal quartzite island with breakfast bar, and the quintessential built-in coffee/bar station with appliance storage! One bedroom and full bath downstairs with stone flooring and counter. Three upstairs bedrooms, an office/gym, and massive bonus room (with potential for separate living quarters). The two generously sized bedrooms with ample storage and views have access to a fully upgraded sumptuous designer bathroom! The gym/office boasts glass French doors, wood-clad vaulted ceiling + treetop views. The permitted bonus room is a rare unique find and has potential for possible separate living quarters. Bonus Room has a separate entrance with a private staircase, awe-inspiring picture windows, wood-clad ceilings, surround-sound speakers, ceiling fans, wet bar w/fridge, granite counters, under-counter lights, and a built in window seat w/storage. Oversized master suite boasts gorgeous natural light, endless views, lounge area, his/hers walk-in closets, and a rustic spa-like master bath featuring a walk-in shower w/dual heads, frameless glass door + slate flooring. Maple dual sink vanity w/black granite, modern brushed nickel fixtures, sleek lighting, W/C! Ultra efficient laundry room with laundry shoot connecting from upstairs, SS sink, waterfall quartz counters, and built in desk for hobby or work + a picturesque casement window looking out to a private grassy area. Stay organized with the tastefully handcrafted mudroom bench, hooks, shelving and ample storage just off the direct 2 car garage! Nearby the Village Homes clubhouse, tennis & pickle ball courts, ample poolside lounge chairs, tables, and umbrellas, full-sized pool for free swimming and laps, an oversized children's pool perfect for entertaining the kids and guests, complete with lifeguards on duty and a wonderful place to meet your Village Homes neighbors. Nearby parks, schools, shops, hiking, lake, beaches, and more. Live an intentionally inspired life at 2228 Knollcrest — a sprawling architectural gem!
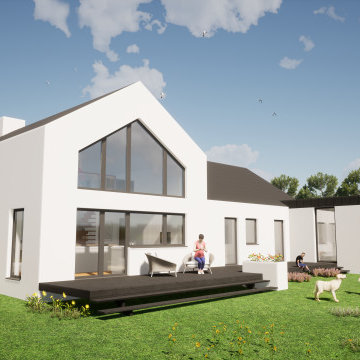
White contemporary render detached house in Other with a pitched roof, a tiled roof and a black roof.
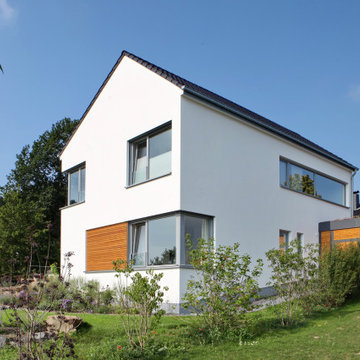
Seitenansicht vom Nachbargrundstück.
This is an example of a large and white contemporary two floor render detached house in Bonn with a pitched roof and a tiled roof.
This is an example of a large and white contemporary two floor render detached house in Bonn with a pitched roof and a tiled roof.
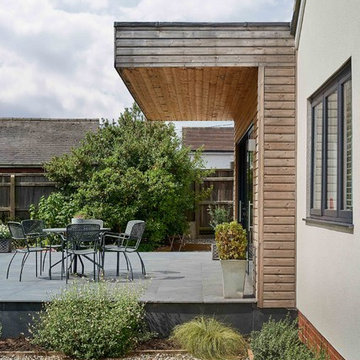
Little Birches rear exterior
Design ideas for a medium sized and white modern bungalow detached house in West Midlands with wood cladding, a pitched roof and a tiled roof.
Design ideas for a medium sized and white modern bungalow detached house in West Midlands with wood cladding, a pitched roof and a tiled roof.
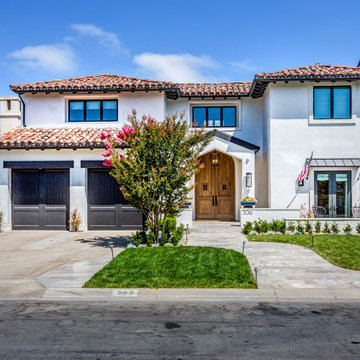
Photo of a white mediterranean two floor detached house in Orange County with a hip roof and a tiled roof.
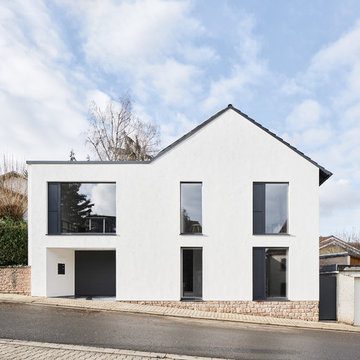
Das Gebäude wurde komplett entkernt und neu aufgebaut. Die bestehenden Fensteröffnungen wurden durch entfernen der Brüstungen auf ein Maximum vergrößert ohne statische Eingriffe. Die Garage wurde leicht zurück versetzt, sodass ein überdachter Zugangsbereich entsteht
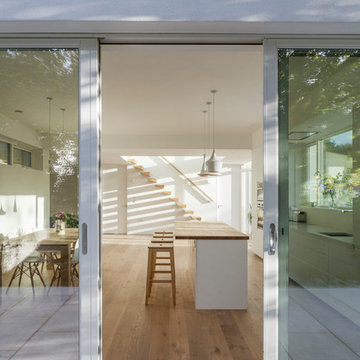
Ste Murray
This is an example of a medium sized and white modern two floor render detached house in Essex with a pitched roof and a tiled roof.
This is an example of a medium sized and white modern two floor render detached house in Essex with a pitched roof and a tiled roof.
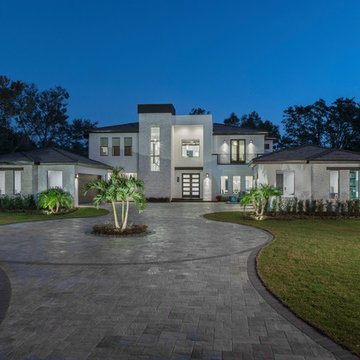
This Florida Modern home designed and built by Orlando Custom Home Builder Jorge Ulibarri appears to have flat roof lines from the facade but the roofline is actually designed with a subtle pitch to promote drainage and better accommodate Florida's rainy and humid climate. The rectangular tower is crafted of split face travertine that ties together with interior finishes.
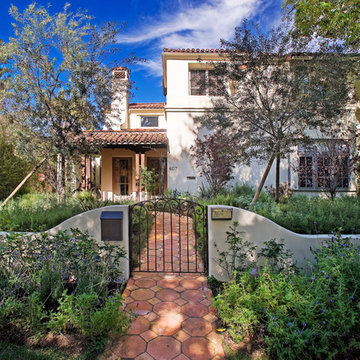
Photo by Everett Fenton Gidley
Design ideas for a white mediterranean two floor render detached house in Los Angeles with a pitched roof and a tiled roof.
Design ideas for a white mediterranean two floor render detached house in Los Angeles with a pitched roof and a tiled roof.
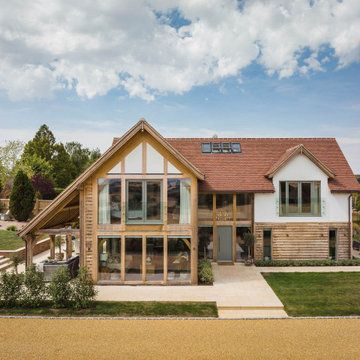
Photo of a white farmhouse front detached house in Essex with three floors, mixed cladding, a tiled roof, a red roof and board and batten cladding.
White House Exterior with a Tiled Roof Ideas and Designs
5
