White House Exterior with Mixed Cladding Ideas and Designs
Refine by:
Budget
Sort by:Popular Today
161 - 180 of 9,927 photos
Item 1 of 3
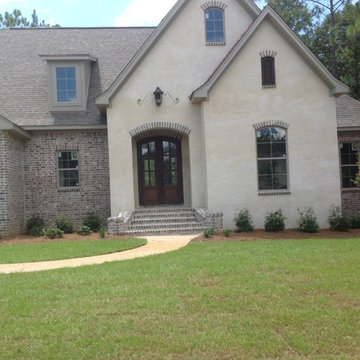
Entry
Inspiration for a large and white classic two floor house exterior in Other with mixed cladding and a pitched roof.
Inspiration for a large and white classic two floor house exterior in Other with mixed cladding and a pitched roof.
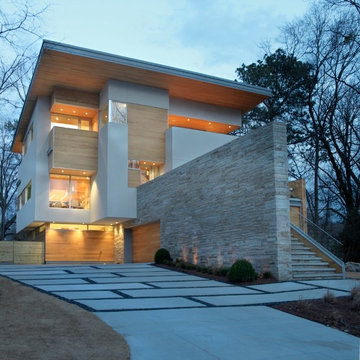
Design ideas for a large and white modern house exterior in Atlanta with three floors, mixed cladding and a flat roof.
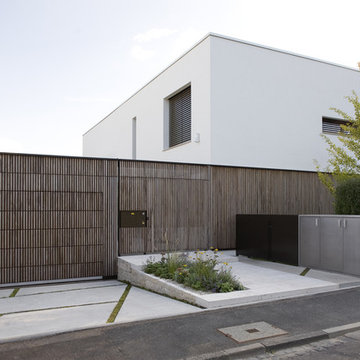
Design ideas for a white and medium sized contemporary two floor house exterior in Frankfurt with a flat roof and mixed cladding.
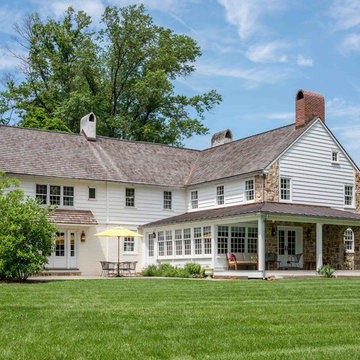
Angle Eye Photography
Design ideas for a white and large traditional two floor detached house in Philadelphia with mixed cladding, a pitched roof and a shingle roof.
Design ideas for a white and large traditional two floor detached house in Philadelphia with mixed cladding, a pitched roof and a shingle roof.
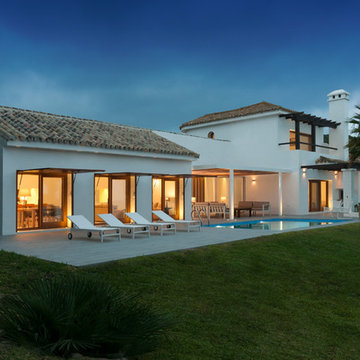
Antonio Arevalo, fotowork.es
Photo of a medium sized and white mediterranean two floor house exterior in Seville with mixed cladding and a pitched roof.
Photo of a medium sized and white mediterranean two floor house exterior in Seville with mixed cladding and a pitched roof.
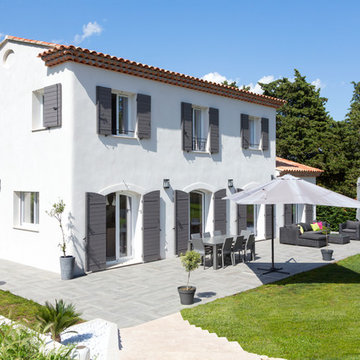
Gabrielle Voinot
White mediterranean two floor detached house in Nice with mixed cladding, a pitched roof and a tiled roof.
White mediterranean two floor detached house in Nice with mixed cladding, a pitched roof and a tiled roof.
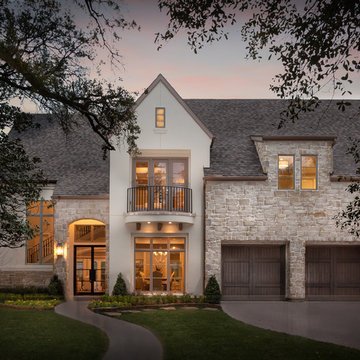
Connie Anderson
Expansive and white classic two floor detached house in Houston with mixed cladding, a pitched roof and a shingle roof.
Expansive and white classic two floor detached house in Houston with mixed cladding, a pitched roof and a shingle roof.
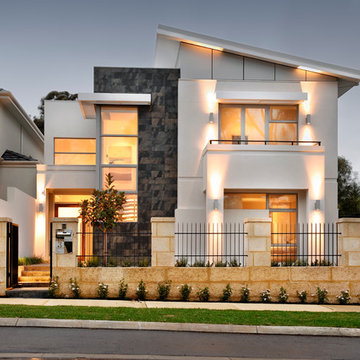
D-Max Photography
Design ideas for a white contemporary two floor house exterior in Perth with mixed cladding and a lean-to roof.
Design ideas for a white contemporary two floor house exterior in Perth with mixed cladding and a lean-to roof.
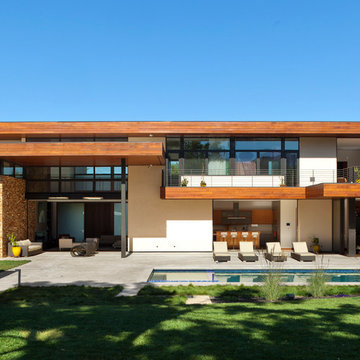
Russell Abraham
Inspiration for a white and large contemporary two floor house exterior in San Francisco with mixed cladding and a flat roof.
Inspiration for a white and large contemporary two floor house exterior in San Francisco with mixed cladding and a flat roof.
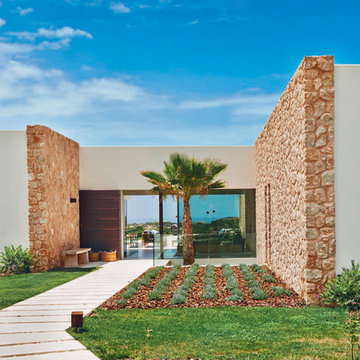
Inspiration for a medium sized and white mediterranean bungalow house exterior in Milan with mixed cladding and a flat roof.

This 1,650 sf beach house was designed and built to meed FEMA regulations given it proximity to ocean storm surges and flood plane. It is built 5 feet above grade with a skirt that effectively allows the ocean surge to flow underneath the house should such an event occur.
The approval process was considerable given the client needed natural resource special permits given the proximity of wetlands and zoning variances due to pyramid law issues.

Photo of a medium sized and white country detached house in Philadelphia with three floors, mixed cladding, a pitched roof, a metal roof, a grey roof and board and batten cladding.
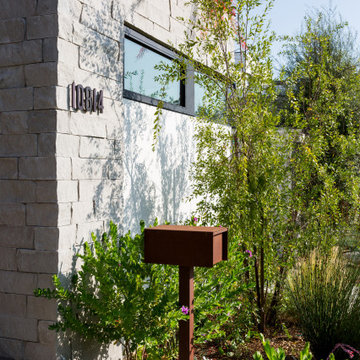
Front facade design
Photo of a medium sized and white contemporary two floor detached house in Los Angeles with mixed cladding, a lean-to roof, a shingle roof and a grey roof.
Photo of a medium sized and white contemporary two floor detached house in Los Angeles with mixed cladding, a lean-to roof, a shingle roof and a grey roof.
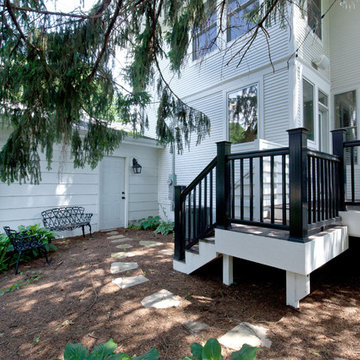
Relaxing back deck leads to naturally landscaped backyard. Multiple areas to entertain and enjoy the outdoors.
Meyer Design
Photos: Jody Kmetz
Photo of a medium sized and white farmhouse two floor detached house in Chicago with mixed cladding and a shingle roof.
Photo of a medium sized and white farmhouse two floor detached house in Chicago with mixed cladding and a shingle roof.
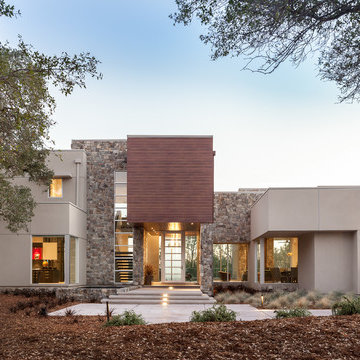
Kat Alves
Large and white contemporary two floor detached house in Sacramento with mixed cladding and a flat roof.
Large and white contemporary two floor detached house in Sacramento with mixed cladding and a flat roof.
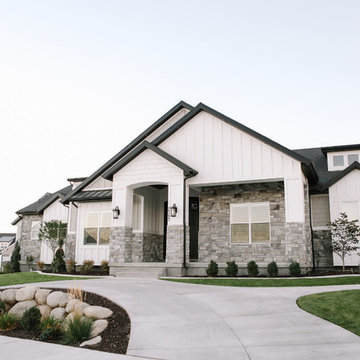
Large and white traditional two floor detached house in Salt Lake City with mixed cladding, a hip roof and a shingle roof.
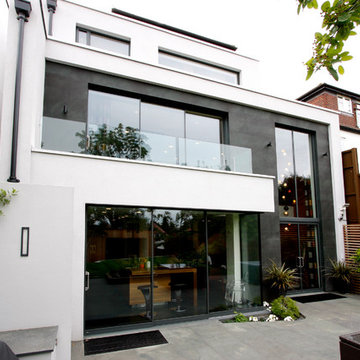
Frameless glass balustrades were installed on the balcony to add high-quality design as well as safety. The minimalist aesthetic doesn't interfere with the surrounding design but also creates a sophisticated design element providing uninterrupted views od the Wembley Arch.
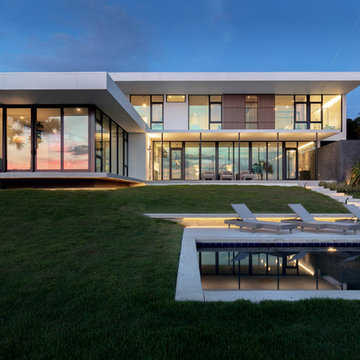
SeaThru is a new, waterfront, modern home. SeaThru was inspired by the mid-century modern homes from our area, known as the Sarasota School of Architecture.
This homes designed to offer more than the standard, ubiquitous rear-yard waterfront outdoor space. A central courtyard offer the residents a respite from the heat that accompanies west sun, and creates a gorgeous intermediate view fro guest staying in the semi-attached guest suite, who can actually SEE THROUGH the main living space and enjoy the bay views.
Noble materials such as stone cladding, oak floors, composite wood louver screens and generous amounts of glass lend to a relaxed, warm-contemporary feeling not typically common to these types of homes.
Photos by Ryan Gamma Photography
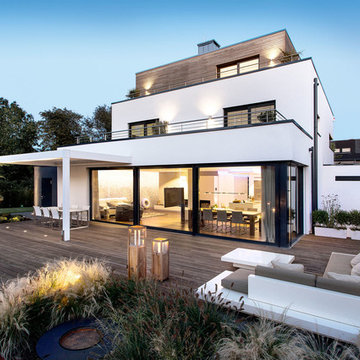
Gayer Fotografie GbR
Design ideas for a large and white contemporary detached house in Bremen with three floors, mixed cladding and a flat roof.
Design ideas for a large and white contemporary detached house in Bremen with three floors, mixed cladding and a flat roof.
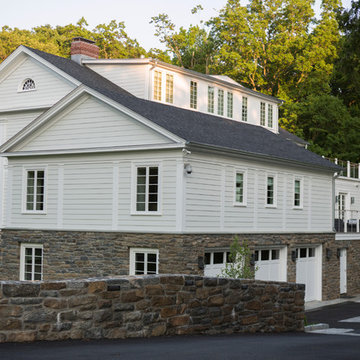
Jim Fuhrmann Photography | Complete remodel and expansion of an existing Greenwich estate to provide for a lifestyle of comforts, security and the latest amenities of a lower Fairfield County estate.
White House Exterior with Mixed Cladding Ideas and Designs
9