White House Exterior with Vinyl Cladding Ideas and Designs
Refine by:
Budget
Sort by:Popular Today
1 - 20 of 3,215 photos
Item 1 of 3
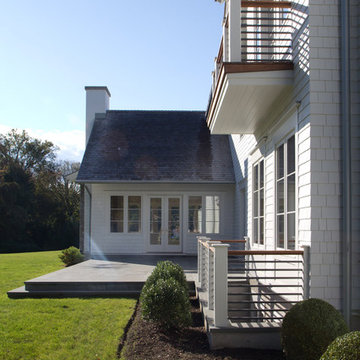
This new home features architectural forms that are rooted in traditional residential buildings, yet rendered with crisp clean contemporary materials.
Photographed By: Vic Gubinski
Interiors By: Heike Hein Home

The welcoming Front Covered Porch of The Catilina. View House Plan THD-5289: https://www.thehousedesigners.com/plan/catilina-1013-5289/

Rustic and modern design elements complement one another in this 2,480 sq. ft. three bedroom, two and a half bath custom modern farmhouse. Abundant natural light and face nailed wide plank white pine floors carry throughout the entire home along with plenty of built-in storage, a stunning white kitchen, and cozy brick fireplace.
Photos by Tessa Manning

White rural two floor detached house in Austin with vinyl cladding, a pitched roof and a metal roof.

White country two floor detached house in Chicago with vinyl cladding, a pitched roof and a mixed material roof.
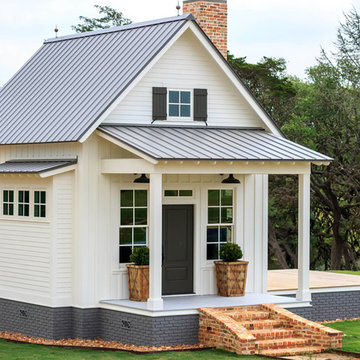
Medium sized and white rural two floor detached house in Austin with vinyl cladding, a pitched roof and a metal roof.
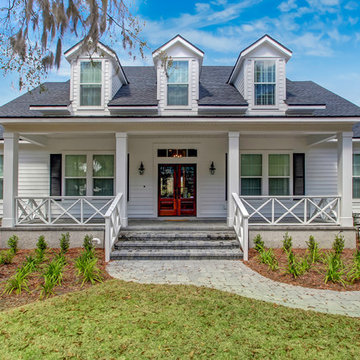
East Coast Virtual Tours
Inspiration for a large and white beach style two floor detached house in Jacksonville with vinyl cladding, a hip roof and a shingle roof.
Inspiration for a large and white beach style two floor detached house in Jacksonville with vinyl cladding, a hip roof and a shingle roof.
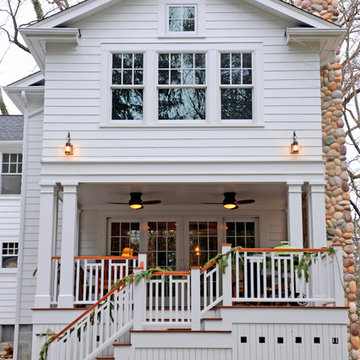
R. B. Shwarz contractors built an addition onto an existing Chagrin Falls home. They added a master suite with bedroom and bathroom, outdoor fireplace, deck, outdoor storage under the deck, and a beautiful white staircase and railings. Photo Credit: Marc Golub
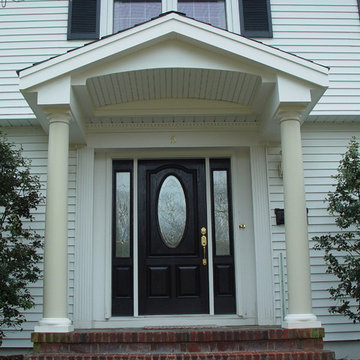
Front entry portico overhang built on existing front landing
Inspiration for a large and white classic two floor house exterior in New York with vinyl cladding and a pitched roof.
Inspiration for a large and white classic two floor house exterior in New York with vinyl cladding and a pitched roof.
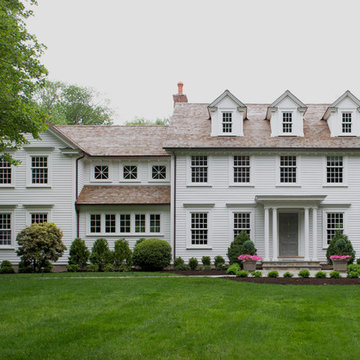
Jane Beiles Photography
White classic house exterior in New York with three floors, vinyl cladding and a pitched roof.
White classic house exterior in New York with three floors, vinyl cladding and a pitched roof.
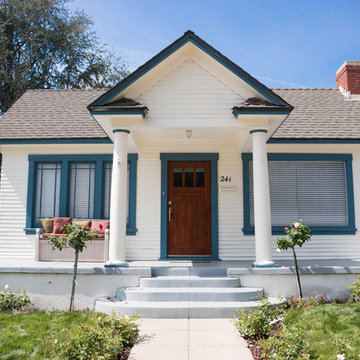
In this 1920s Craftsman home, the client wanted to keep the integrity of the home while putting a modern twist on it. We were able to update the exterior and open up the interior to create the feeling of a bigger home on inside, but maintaining the bungalow feel on the outside.
PC: Aaron Gilless
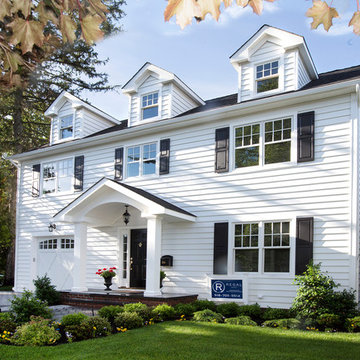
Photos: Richard Law Digital
Design ideas for a medium sized and white classic detached house in New York with three floors, vinyl cladding, a pitched roof and a shingle roof.
Design ideas for a medium sized and white classic detached house in New York with three floors, vinyl cladding, a pitched roof and a shingle roof.
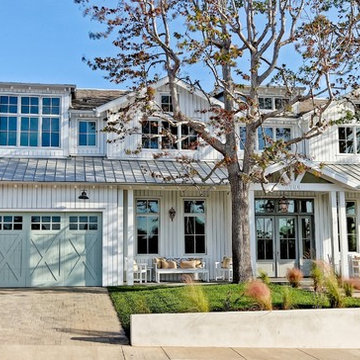
New custom house in the Tree Section of Manhattan Beach, California. Custom built and interior design by Titan&Co.
Modern Farmhouse
Large and white farmhouse two floor house exterior in Los Angeles with vinyl cladding and a pitched roof.
Large and white farmhouse two floor house exterior in Los Angeles with vinyl cladding and a pitched roof.
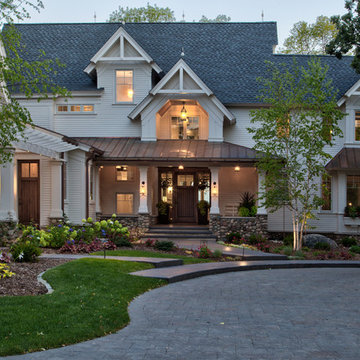
Saari & Forrai
Inspiration for a white and large country two floor detached house in Minneapolis with vinyl cladding, a pitched roof and a shingle roof.
Inspiration for a white and large country two floor detached house in Minneapolis with vinyl cladding, a pitched roof and a shingle roof.
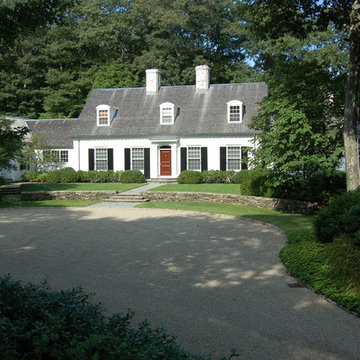
This reproduction colonial sits in a wooded clearing framed by the low stone wall and simple, elegant foundation planting that is maintained to respect the architectural features of this home. Medium scaled flowering pear, cherry and redbud are the canopy link to the large oaks and pines that surround the home. The fieldstone and bluestone waterfall steps in the wall are a formal response to the main entrance.
Photo: Paul Maue
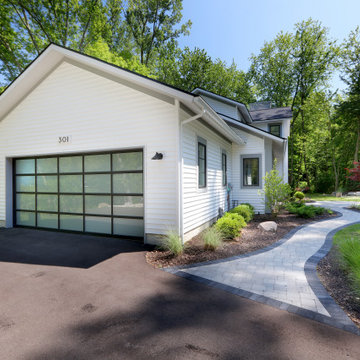
This is an example of a medium sized and white rural two floor detached house in Grand Rapids with vinyl cladding, a pitched roof and a shingle roof.
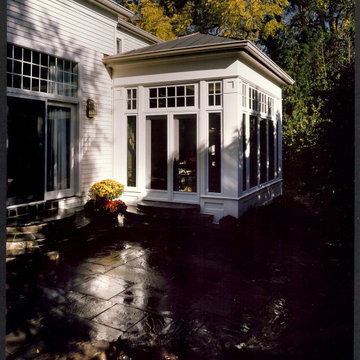
Large and white two floor detached house in DC Metro with vinyl cladding, a hip roof and a metal roof.
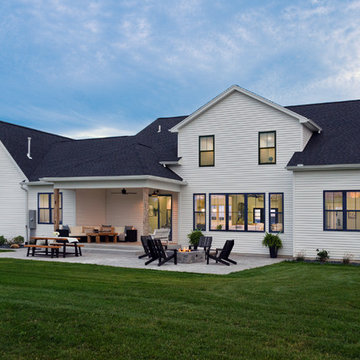
Photo by Ethington
Inspiration for a medium sized and white farmhouse two floor detached house in Other with vinyl cladding and a mixed material roof.
Inspiration for a medium sized and white farmhouse two floor detached house in Other with vinyl cladding and a mixed material roof.
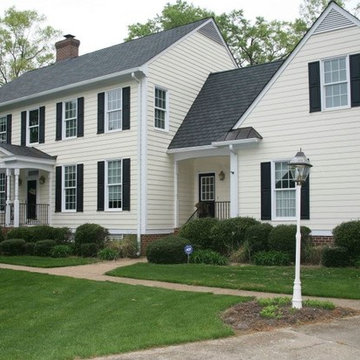
New exterior paint and a new roof make this home look brand new.
Design ideas for a large and white traditional two floor detached house in Richmond with vinyl cladding, a pitched roof and a shingle roof.
Design ideas for a large and white traditional two floor detached house in Richmond with vinyl cladding, a pitched roof and a shingle roof.

Inspiration for a medium sized and white rural two floor tiny house in Austin with vinyl cladding, a pitched roof and a metal roof.
White House Exterior with Vinyl Cladding Ideas and Designs
1