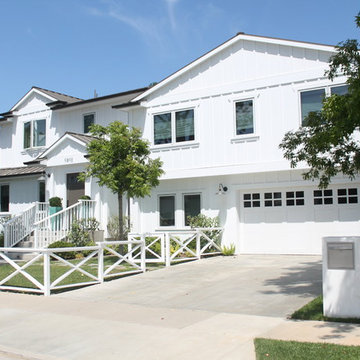White House Exterior with Vinyl Cladding Ideas and Designs
Refine by:
Budget
Sort by:Popular Today
21 - 40 of 3,215 photos
Item 1 of 3
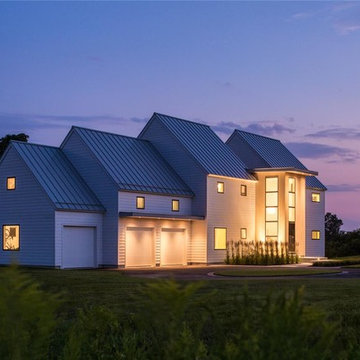
Situated on the edge of a large marsh in an area with few trees, this modern home’s simple design features spacious open areas inside and out. Gable rooflines and farmhouse height walls are in keeping with the heritage of Cape Elizabeth, Maine, where this home is located. Sleek, clean Integrity All Ultrex® windows were the ideal choice to help create an open floor plan for today’s contemporary taste. The homeowners described their new residence as crisp, contemporary, innovative, simple, minimalist and energy efficient.
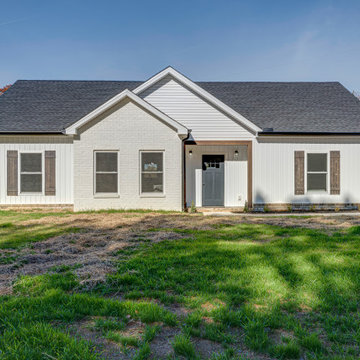
Design ideas for a medium sized and white classic bungalow detached house in Nashville with vinyl cladding, a pitched roof, a shingle roof, a black roof and board and batten cladding.
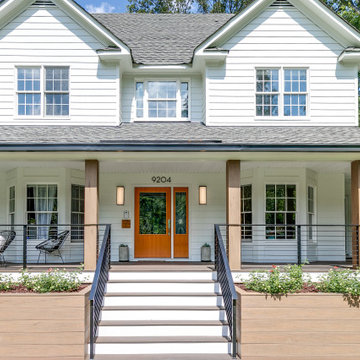
Our client loved their home, but didn't love the exterior, which was dated and didn't reflect their aesthetic. A fresh farmhouse design fit the architecture and their plant-loving vibe. A widened, modern approach to the porch, a fresh coat of paint, a new front door, raised pollinator garden beds and rain chains make this a sustainable and beautiful place to welcome you home.
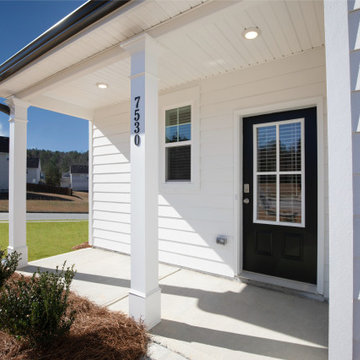
Explore the opportunities at Cornerstone. These open floor plans have large kitchens with stainless steel appliances, granite counter tops with tile back splashes and roomy islands. Enjoy spacious owner suites with massive walk in closet and spa-like baths.
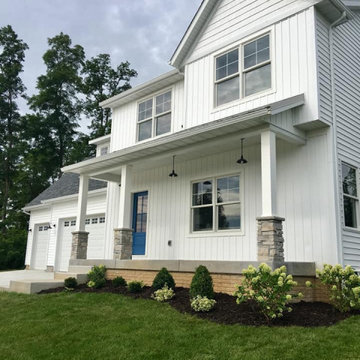
Through our Design + Build approach we worked on this custom home, spec house from initial concept to completion. Owner, Travis Corson and his wife and interior designer, Carrie Corson, from Carrie Corson Design worked together to come up with the floor plan, exterior details and finishing interior details to create this family friendly modern farmhouse home in their hometown Le Claire, Iowa.
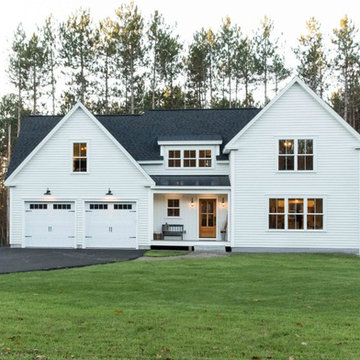
Rustic and modern design elements complement one another in this 2,480 sq. ft. three bedroom, two and a half bath custom modern farmhouse. Abundant natural light and face nailed wide plank white pine floors carry throughout the entire home along with plenty of built-in storage, a stunning white kitchen, and cozy brick fireplace.
Photos by Tessa Manning
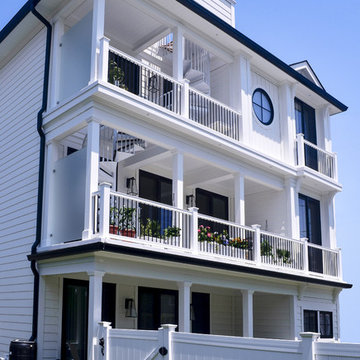
Celect 7” in Pearl and Board & Batten in Pearl
This is an example of a large and white beach style detached house in Other with vinyl cladding and three floors.
This is an example of a large and white beach style detached house in Other with vinyl cladding and three floors.
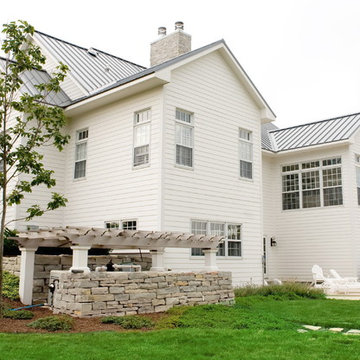
Inspiration for a white rural two floor house exterior in Other with vinyl cladding and a pitched roof.
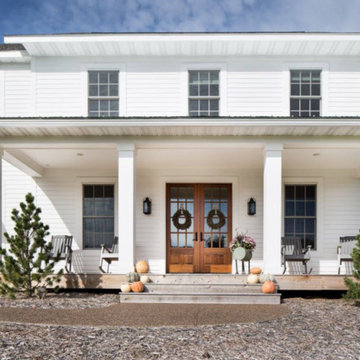
Inspiration for a large and white rural two floor house exterior in Minneapolis with vinyl cladding and a lean-to roof.
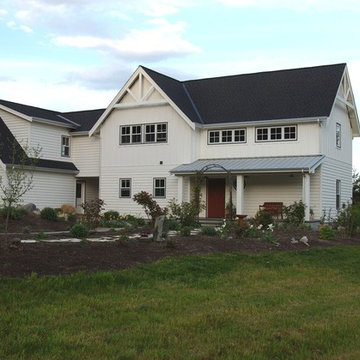
This is an example of a medium sized and white farmhouse two floor detached house in Seattle with vinyl cladding, a half-hip roof and a shingle roof.
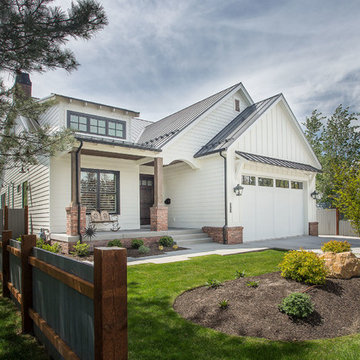
Scot Zimmerman
Medium sized and white farmhouse two floor detached house in Salt Lake City with vinyl cladding, a pitched roof and a metal roof.
Medium sized and white farmhouse two floor detached house in Salt Lake City with vinyl cladding, a pitched roof and a metal roof.
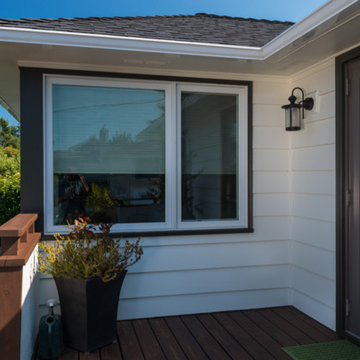
This magnolia house is characterized with crisp white siding delineated by dark window trim. The house stands out in the midst of a lush garden, while still accomplishing the goal of complementing the land.
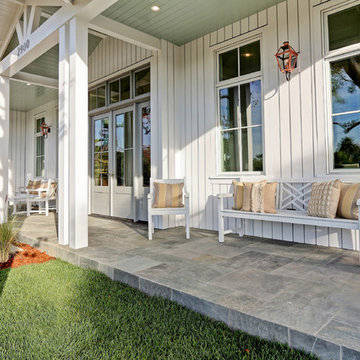
New custom house in the Tree Section of Manhattan Beach, California. Custom built and interior design by Titan&Co.
Modern Farmhouse
Inspiration for a large and white rural two floor house exterior in Los Angeles with vinyl cladding and a pitched roof.
Inspiration for a large and white rural two floor house exterior in Los Angeles with vinyl cladding and a pitched roof.
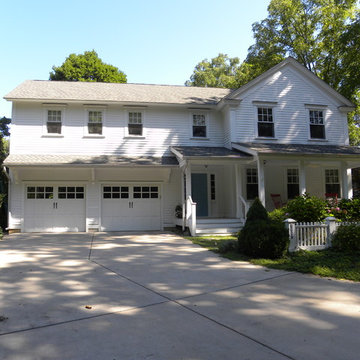
This is a picture of the project now grown into its site. 6 years after completion. Jon Schultz, Schultz Architecture
This is an example of a medium sized and white two floor house exterior in Grand Rapids with vinyl cladding and a half-hip roof.
This is an example of a medium sized and white two floor house exterior in Grand Rapids with vinyl cladding and a half-hip roof.
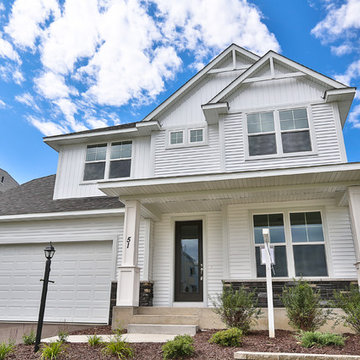
Medium sized and white modern two floor house exterior in Minneapolis with vinyl cladding.
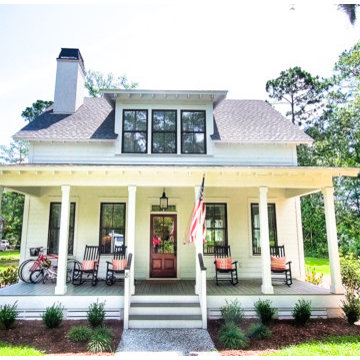
Captured Moments Photography
Inspiration for a medium sized and white beach style two floor house exterior in Charleston with vinyl cladding and a hip roof.
Inspiration for a medium sized and white beach style two floor house exterior in Charleston with vinyl cladding and a hip roof.
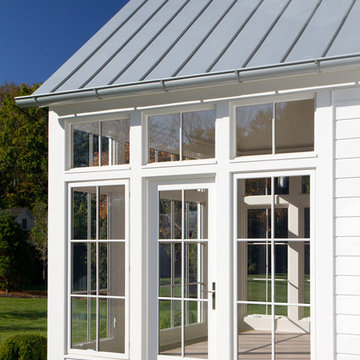
This new home features architectural forms that are rooted in traditional residential buildings, yet rendered with crisp clean contemporary materials.
Photographed By: Vic Gubinski
Interiors By: Heike Hein Home
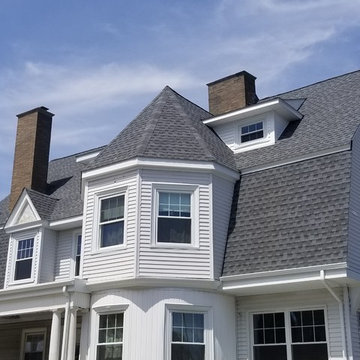
GAF Timberline HD Roofing System in the color, Pewter Gray. Harvey Classic Windows in the color, White. Photo Credit: Care Free Homes, Inc.
This is an example of a medium sized and white traditional two floor detached house in Providence with vinyl cladding, a mansard roof and a shingle roof.
This is an example of a medium sized and white traditional two floor detached house in Providence with vinyl cladding, a mansard roof and a shingle roof.
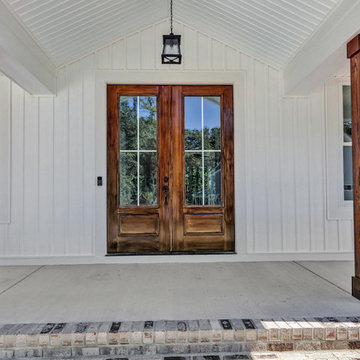
Vaulted front porch with double front doors and stained columns on this white modern farmhouse
This is an example of a white farmhouse two floor detached house in Richmond with vinyl cladding, a pitched roof and a shingle roof.
This is an example of a white farmhouse two floor detached house in Richmond with vinyl cladding, a pitched roof and a shingle roof.
White House Exterior with Vinyl Cladding Ideas and Designs
2
