White Kitchen with a Timber Clad Ceiling Ideas and Designs
Refine by:
Budget
Sort by:Popular Today
161 - 180 of 996 photos
Item 1 of 3

A closer look at our custom built chestnut Island top and cabinetry.
Design ideas for a large beach style l-shaped kitchen/diner in Boston with shaker cabinets, medium hardwood flooring, an island, brown floors, a timber clad ceiling, a submerged sink, grey worktops, engineered stone countertops, grey splashback, engineered quartz splashback and stainless steel appliances.
Design ideas for a large beach style l-shaped kitchen/diner in Boston with shaker cabinets, medium hardwood flooring, an island, brown floors, a timber clad ceiling, a submerged sink, grey worktops, engineered stone countertops, grey splashback, engineered quartz splashback and stainless steel appliances.

Design ideas for a large traditional single-wall kitchen/diner in Other with a belfast sink, flat-panel cabinets, white cabinets, engineered stone countertops, white splashback, porcelain splashback, integrated appliances, medium hardwood flooring, multiple islands, brown floors, white worktops and a timber clad ceiling.
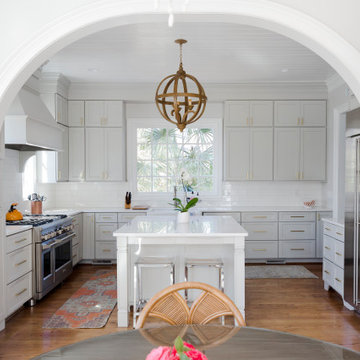
This is an example of a medium sized classic u-shaped kitchen/diner in Other with a belfast sink, shaker cabinets, grey cabinets, engineered stone countertops, white splashback, porcelain splashback, stainless steel appliances, medium hardwood flooring, an island, brown floors, white worktops and a timber clad ceiling.
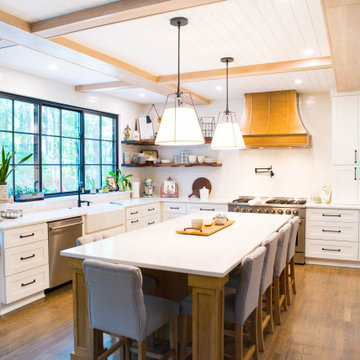
Photo of a country u-shaped kitchen in Raleigh with a belfast sink, shaker cabinets, white cabinets, white splashback, stainless steel appliances, dark hardwood flooring, an island, brown floors, white worktops, exposed beams and a timber clad ceiling.
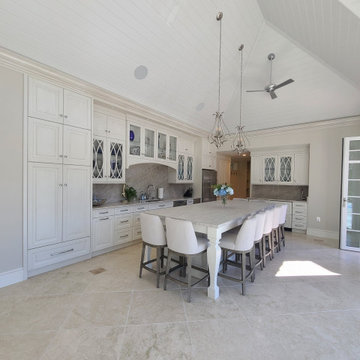
Design ideas for a traditional kitchen/diner in Boston with a submerged sink, raised-panel cabinets, white cabinets, engineered stone countertops, grey splashback, integrated appliances, porcelain flooring, an island, beige floors, white worktops and a timber clad ceiling.
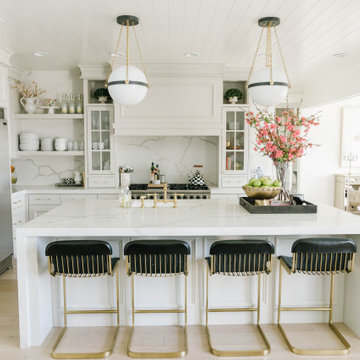
Classic l-shaped kitchen in Salt Lake City with recessed-panel cabinets, white cabinets, white splashback, stone slab splashback, stainless steel appliances, light hardwood flooring, an island, beige floors, white worktops and a timber clad ceiling.
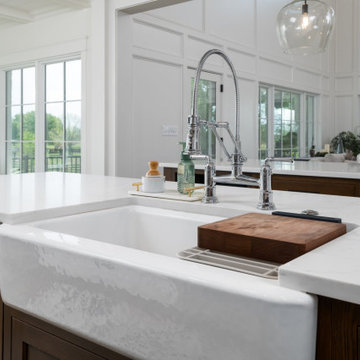
Large traditional single-wall kitchen/diner in Other with a belfast sink, flat-panel cabinets, white cabinets, engineered stone countertops, white splashback, porcelain splashback, integrated appliances, medium hardwood flooring, multiple islands, brown floors, white worktops and a timber clad ceiling.
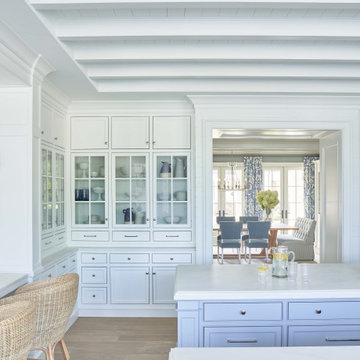
Kitchen pantry in Charlotte with a belfast sink, beaded cabinets, white cabinets, marble worktops, white splashback, marble splashback, stainless steel appliances, medium hardwood flooring, multiple islands, brown floors, white worktops and a timber clad ceiling.
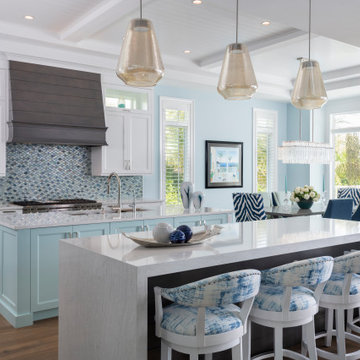
This is an example of a coastal kitchen/diner in Other with a submerged sink, shaker cabinets, white cabinets, blue splashback, mosaic tiled splashback, medium hardwood flooring, multiple islands, brown floors, white worktops and a timber clad ceiling.
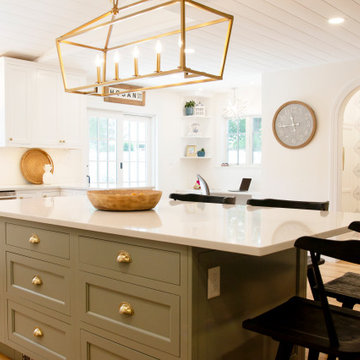
We added a 10 foot addition to their home, so they could have a large gourmet kitchen. We also did custom builtins in the living room and mudroom room. Custom inset cabinets from Laurier with a white perimeter and Sherwin Williams Evergreen Fog cabinets. Custom shiplap ceiling. And a custom walk-in pantry
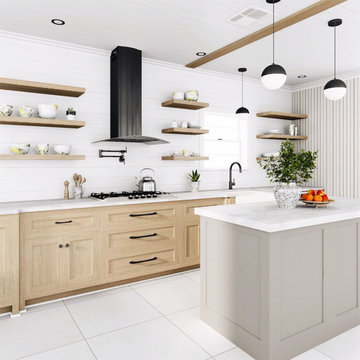
Traditional kitchen in New York with shaker cabinets, light wood cabinets, concrete worktops, white splashback, tonge and groove splashback, black appliances, cement flooring, an island, grey floors, grey worktops and a timber clad ceiling.
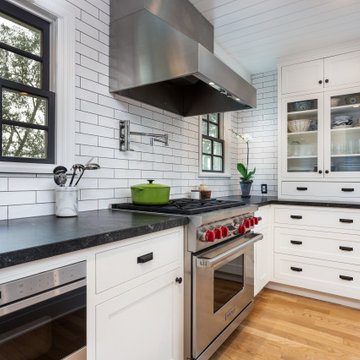
Close up of the range area! Stainless steel appliances integrate nicely into the white-and-black environment. Note the handy and trendy potfiller by the range!
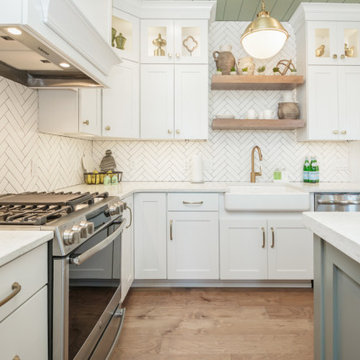
Design ideas for a large traditional u-shaped open plan kitchen in Atlanta with a belfast sink, shaker cabinets, white cabinets, engineered stone countertops, white splashback, metro tiled splashback, stainless steel appliances, medium hardwood flooring, an island, brown floors, white worktops and a timber clad ceiling.
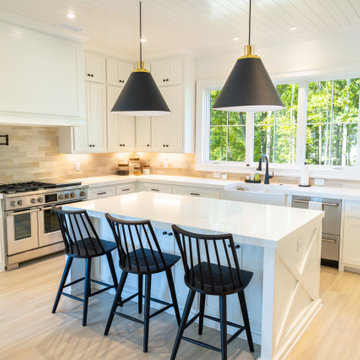
The Kitchen
Inspiration for a large rural l-shaped open plan kitchen in Atlanta with light hardwood flooring, beige floors, a timber clad ceiling, a belfast sink, shaker cabinets, white cabinets, quartz worktops, beige splashback, ceramic splashback, stainless steel appliances, an island and white worktops.
Inspiration for a large rural l-shaped open plan kitchen in Atlanta with light hardwood flooring, beige floors, a timber clad ceiling, a belfast sink, shaker cabinets, white cabinets, quartz worktops, beige splashback, ceramic splashback, stainless steel appliances, an island and white worktops.
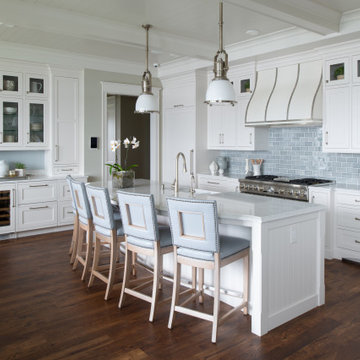
This fabulous, East Coast, shingle styled home is full of inspiring design details! The crisp clean details of a white painted kitchen are always in style! This captivating kitchen is replete with convenient banks of drawers keeping stored items within easy reach. The inset cabinetry is elegant and casual with its flat panel door style with a shiplap like center panel that coordinates with other shiplap features throughout the home. A large refrigerator and freezer anchor the space on both sides of the range, and blend seamlessly into the kitchen.
The spacious kitchen island invites family and friends to gather and make memories as you prepare meals. Conveniently located on each side of the sink are dual dishwashers, integrated into the cabinetry to ensure efficient clean-up.
Glass-fronted cabinetry, with a contrasting finished interior, showcases a collection of beautiful glassware.
This new construction kitchen and scullery uses a combination of Dura Supreme’s Highland door style in both Inset and full overlay in the “Linen White” paint finish. The built-in bookcases in the family room are shown in Dura Supreme’s Highland door in the Heirloom “O” finish on Cherry.
The kitchen opens to the living room area with a large stone fireplace with a white painted mantel and two beautiful built-in book cases using Dura Supreme Cabinetry.
Design by Studio M Kitchen & Bath, Plymouth, Minnesota.
Request a FREE Dura Supreme Brochure Packet:
https://www.durasupreme.com/request-brochures/
Find a Dura Supreme Showroom near you today:
https://www.durasupreme.com/request-brochures/
Want to become a Dura Supreme Dealer? Go to:
https://www.durasupreme.com/become-a-cabinet-dealer-request-form/
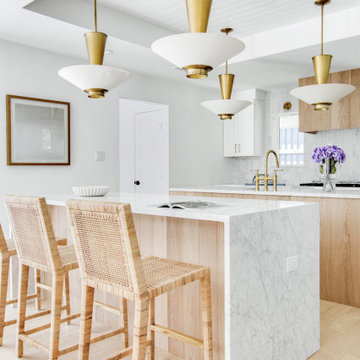
Experience the latest renovation by TK Homes with captivating Mid Century contemporary design by Jessica Koltun Home. Offering a rare opportunity in the Preston Hollow neighborhood, this single story ranch home situated on a prime lot has been superbly rebuilt to new construction specifications for an unparalleled showcase of quality and style. The mid century inspired color palette of textured whites and contrasting blacks flow throughout the wide-open floor plan features a formal dining, dedicated study, and Kitchen Aid Appliance Chef's kitchen with 36in gas range, and double island. Retire to your owner's suite with vaulted ceilings, an oversized shower completely tiled in Carrara marble, and direct access to your private courtyard. Three private outdoor areas offer endless opportunities for entertaining. Designer amenities include white oak millwork, tongue and groove shiplap, marble countertops and tile, and a high end lighting, plumbing, & hardware.
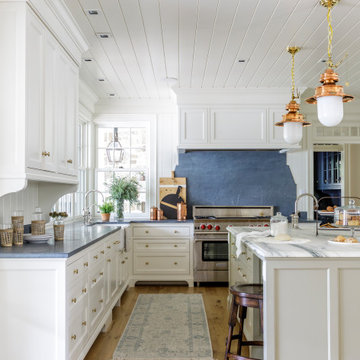
Inspiration for a classic kitchen in Minneapolis with stainless steel appliances, light hardwood flooring, an island and a timber clad ceiling.
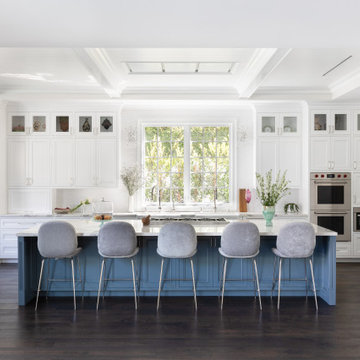
This is an example of a traditional l-shaped kitchen in Los Angeles with recessed-panel cabinets, white cabinets, white splashback, stainless steel appliances, dark hardwood flooring, an island, brown floors, white worktops, exposed beams and a timber clad ceiling.

Modern farmhouse kitchen featuring hickory cabinets, cream cabinets, two kitchen islands, custom plaster range hood, black faucet, white and gold pendant lighting, hardwood flooring, and shiplap ceiling.
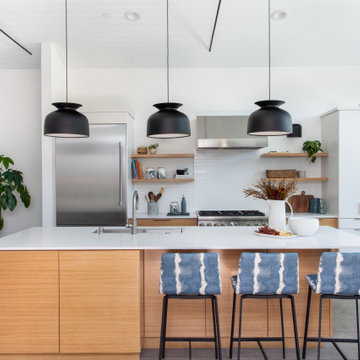
Medium sized retro galley kitchen/diner in San Francisco with flat-panel cabinets, engineered stone countertops, white splashback, ceramic splashback, stainless steel appliances, porcelain flooring, an island, grey floors, a submerged sink, medium wood cabinets, white worktops and a timber clad ceiling.
White Kitchen with a Timber Clad Ceiling Ideas and Designs
9