White Kitchen with a Timber Clad Ceiling Ideas and Designs
Refine by:
Budget
Sort by:Popular Today
81 - 100 of 996 photos
Item 1 of 3
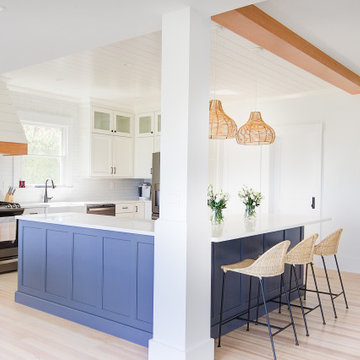
Completely remodeled beach house with an open floor plan, beautiful light wood floors and an amazing view of the water. After walking through the entry with the open living room on the right you enter the expanse with the sitting room at the left and the family room to the right. The original double sided fireplace is updated by removing the interior walls and adding a white on white shiplap and brick combination separated by a custom wood mantle the wraps completely around. Continue through the family room to the kitchen with a large island and an amazing dining area. The blue island and the wood ceiling beam add warmth to this white on white coastal design. The shiplap hood with the custom wood band tie the shiplap ceiling and the wood ceiling beam together to complete the design.
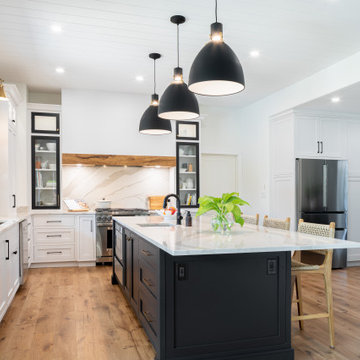
Design ideas for a rural l-shaped kitchen in Toronto with a submerged sink, shaker cabinets, white cabinets, white splashback, stainless steel appliances, medium hardwood flooring, an island, brown floors, white worktops and a timber clad ceiling.
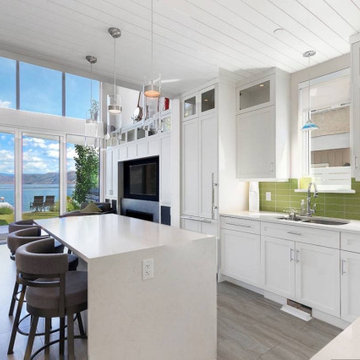
Inspiration for a small beach style l-shaped kitchen/diner in Vancouver with a submerged sink, shaker cabinets, white cabinets, quartz worktops, green splashback, glass tiled splashback, integrated appliances, vinyl flooring, an island, grey floors, white worktops and a timber clad ceiling.

Inspiration for a classic l-shaped kitchen in DC Metro with a submerged sink, recessed-panel cabinets, white cabinets, white splashback, medium hardwood flooring, an island, brown floors, white worktops and a timber clad ceiling.

Classic l-shaped kitchen in Other with a submerged sink, shaker cabinets, medium wood cabinets, integrated appliances, dark hardwood flooring, an island, brown floors, white worktops, exposed beams, a timber clad ceiling and a vaulted ceiling.

Кухня-столовая с раковиной у окна и обеденной зоной.
Medium sized contemporary single-wall kitchen/diner in Saint Petersburg with a single-bowl sink, flat-panel cabinets, beige cabinets, composite countertops, stainless steel appliances, medium hardwood flooring, brown floors, brown worktops and a timber clad ceiling.
Medium sized contemporary single-wall kitchen/diner in Saint Petersburg with a single-bowl sink, flat-panel cabinets, beige cabinets, composite countertops, stainless steel appliances, medium hardwood flooring, brown floors, brown worktops and a timber clad ceiling.
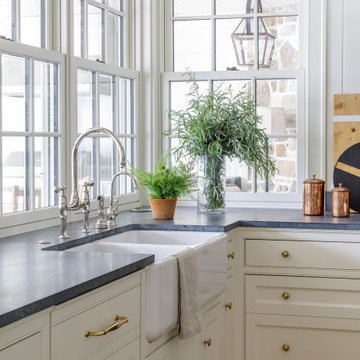
This is an example of a traditional kitchen in Minneapolis with stainless steel appliances, light hardwood flooring, an island and a timber clad ceiling.

The Kitchen exemplifies the idea of creating a medley of Eastern and Western influences brought together by contemporary design. A subdued color palette, rich in texture variety, give this kitchen its character. The range hood clad in black Venetian Plaster, takes its inspiration from ideas expounded by the traditional Japanese aesthetic principals of wabi sabi, which values transience and imperfection.
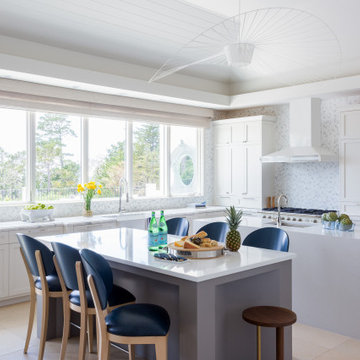
Inspiration for an expansive contemporary l-shaped kitchen in Houston with a belfast sink, stainless steel appliances, multiple islands, beige floors, a timber clad ceiling, shaker cabinets, white cabinets, multi-coloured splashback and white worktops.

In this open concept kitchen, you'll discover an inviting, spacious island that's perfect for gatherings and gourmet cooking. With meticulous attention to detail, custom woodwork adorns every part of this culinary haven, from the richly decorated cabinets to the shiplap ceiling, offering both warmth and sophistication that you'll appreciate.
The glistening countertops highlight the wood's natural beauty, while a suite of top-of-the-line appliances seamlessly combines practicality and luxury, making your cooking experience a breeze. The prominent farmhouse sink adds practicality and charm, and a counter bar sink in the island provides extra convenience, tailored just for you.
Bathed in natural light, this kitchen transforms into a welcoming masterpiece, offering a sanctuary for both culinary creativity and shared moments of joy. Count on the quality, just like many others have. Let's make your culinary dreams come true. Take action today and experience the difference.

Medium sized galley kitchen/diner in Vancouver with a belfast sink, shaker cabinets, blue cabinets, engineered stone countertops, white splashback, cement tile splashback, integrated appliances, light hardwood flooring, an island, brown floors, multicoloured worktops and a timber clad ceiling.

This Condo was in sad shape. The clients bought and knew it was going to need a over hall. We opened the kitchen to the living, dining, and lanai. Removed doors that were not needed in the hall to give the space a more open feeling as you move though the condo. The bathroom were gutted and re - invented to storage galore. All the while keeping in the coastal style the clients desired. Navy was the accent color we used throughout the condo. This new look is the clients to a tee.
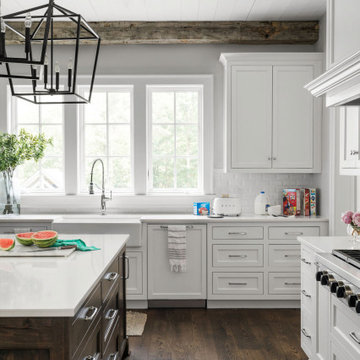
Transitional kitchen featuring white cabinets with flat-panel doors and stained island. White quartz countertops and white beveled subway tile backsplash. Decorative wood range hood.
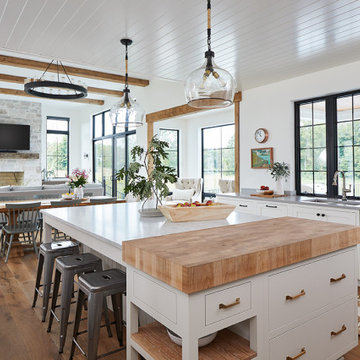
Design ideas for a farmhouse u-shaped open plan kitchen in Grand Rapids with a submerged sink, white cabinets, stainless steel appliances, an island, brown floors, shaker cabinets, medium hardwood flooring, white worktops and a timber clad ceiling.

Photo of a classic l-shaped kitchen in DC Metro with a belfast sink, beaded cabinets, white cabinets, stainless steel appliances, medium hardwood flooring, an island, brown floors, grey worktops and a timber clad ceiling.
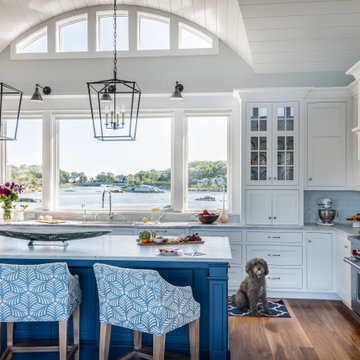
Design ideas for a beach style l-shaped kitchen in Boston with a submerged sink, shaker cabinets, white cabinets, grey splashback, stainless steel appliances, dark hardwood flooring, an island, brown floors, grey worktops and a timber clad ceiling.

• Full Eichler Galley Kitchen Remodel
• Updated finishes in a warm palette of white + gray
• A home office was incorporated to provide additional functionality to the space.
• Decorative Accessory Styling
• General Contractor: CKM Construction
• Custom Casework: Benicia Cabinets
• Backsplash Tile: Artistic Tile
• Countertop: Caesarstone
• Induction Cooktop: GE Profile
• Exhaust Hood: Zephyr
• Wall Oven: Kitchenaid
• Flush mount hardware pulls - Hafele
• Leather + steel side chair - Frag
• Engineered Wood Floor - Cos Nano Tech
• Floor runner - Bolon
• Vintage globe pendant light fixtures - provided by the owner

Modern Farmhouse kitchen with shaker style cabinet doors and black drawer pull hardware. White Oak floating shelves with LED underlighting over beautiful, Cambria Quartz countertops. The subway tiles were custom made and have what appears to be a texture from a distance, but is actually a herringbone pattern in-lay in the glaze. Wolf brand gas range and oven, and a Wolf steam oven on the left. Rustic black wall scones and large pendant lights over the kitchen island. Brizo satin brass faucet with Kohler undermount rinse sink.
Photo by Molly Rose Photography
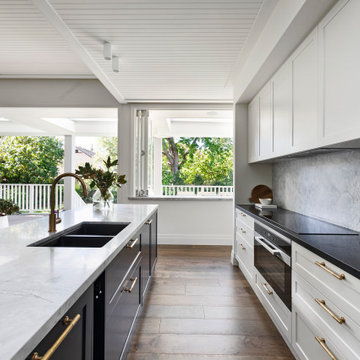
Galley kitchen with servery window
Medium sized beach style open plan kitchen in Sydney with a built-in sink, shaker cabinets, white cabinets, marble worktops, grey splashback, marble splashback, black appliances, medium hardwood flooring, an island, brown floors, grey worktops and a timber clad ceiling.
Medium sized beach style open plan kitchen in Sydney with a built-in sink, shaker cabinets, white cabinets, marble worktops, grey splashback, marble splashback, black appliances, medium hardwood flooring, an island, brown floors, grey worktops and a timber clad ceiling.
Integrated bespoke cabinetry, butlers pantry and feature island bench are just some of the features of this functional and beautiful kitchen.
Inspiration for a large coastal galley kitchen in Sydney with shaker cabinets, white cabinets, marble worktops, an island, white worktops, a vaulted ceiling, a timber clad ceiling, window splashback, integrated appliances, medium hardwood flooring and brown floors.
Inspiration for a large coastal galley kitchen in Sydney with shaker cabinets, white cabinets, marble worktops, an island, white worktops, a vaulted ceiling, a timber clad ceiling, window splashback, integrated appliances, medium hardwood flooring and brown floors.
White Kitchen with a Timber Clad Ceiling Ideas and Designs
5