White Kitchen with a Timber Clad Ceiling Ideas and Designs
Refine by:
Budget
Sort by:Popular Today
41 - 60 of 996 photos
Item 1 of 3
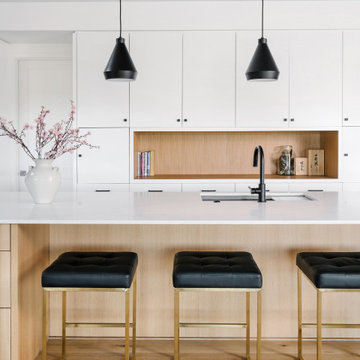
Clean minimal detailing, demure color choices, a variety of textures and pops of black are a blend of American and Japanese influences.
Large contemporary single-wall kitchen/diner in Austin with a submerged sink, flat-panel cabinets, white cabinets, engineered stone countertops, white splashback, ceramic splashback, stainless steel appliances, light hardwood flooring, an island, beige floors, white worktops and a timber clad ceiling.
Large contemporary single-wall kitchen/diner in Austin with a submerged sink, flat-panel cabinets, white cabinets, engineered stone countertops, white splashback, ceramic splashback, stainless steel appliances, light hardwood flooring, an island, beige floors, white worktops and a timber clad ceiling.
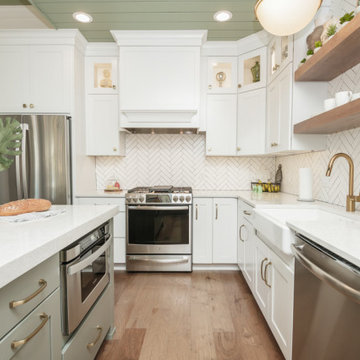
Photo of a large traditional u-shaped open plan kitchen in Atlanta with a belfast sink, shaker cabinets, white cabinets, engineered stone countertops, white splashback, metro tiled splashback, stainless steel appliances, medium hardwood flooring, an island, brown floors, white worktops and a timber clad ceiling.
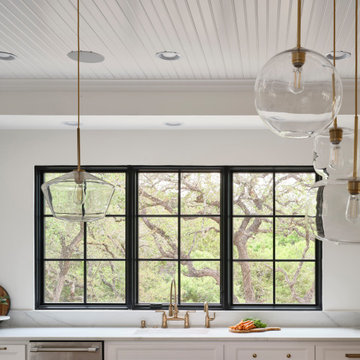
The Ranch Pass Project consisted of architectural design services for a new home of around 3,400 square feet. The design of the new house includes four bedrooms, one office, a living room, dining room, kitchen, scullery, laundry/mud room, upstairs children’s playroom and a three-car garage, including the design of built-in cabinets throughout. The design style is traditional with Northeast turn-of-the-century architectural elements and a white brick exterior. Design challenges encountered with this project included working with a flood plain encroachment in the property as well as situating the house appropriately in relation to the street and everyday use of the site. The design solution was to site the home to the east of the property, to allow easy vehicle access, views of the site and minimal tree disturbance while accommodating the flood plain accordingly.
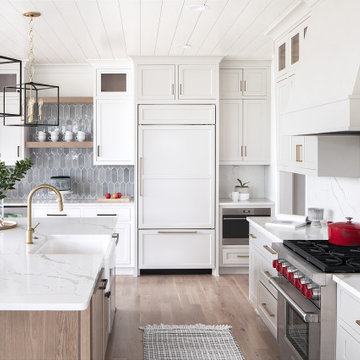
This is an example of a traditional l-shaped kitchen in Milwaukee with a belfast sink, shaker cabinets, grey cabinets, stainless steel appliances, light hardwood flooring, an island, beige floors, white worktops and a timber clad ceiling.

Galley kitchen with servery window
Inspiration for a medium sized beach style open plan kitchen in Sydney with a built-in sink, shaker cabinets, white cabinets, marble worktops, grey splashback, marble splashback, black appliances, medium hardwood flooring, an island, brown floors, grey worktops and a timber clad ceiling.
Inspiration for a medium sized beach style open plan kitchen in Sydney with a built-in sink, shaker cabinets, white cabinets, marble worktops, grey splashback, marble splashback, black appliances, medium hardwood flooring, an island, brown floors, grey worktops and a timber clad ceiling.
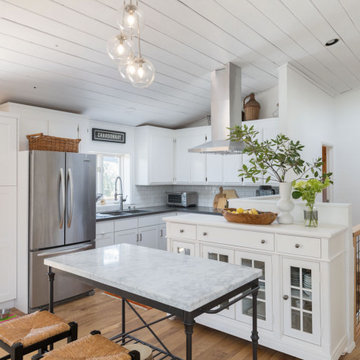
Design ideas for a medium sized traditional l-shaped kitchen/diner in San Francisco with a double-bowl sink, recessed-panel cabinets, white cabinets, white splashback, metro tiled splashback, stainless steel appliances, medium hardwood flooring, no island, brown floors, black worktops and a timber clad ceiling.
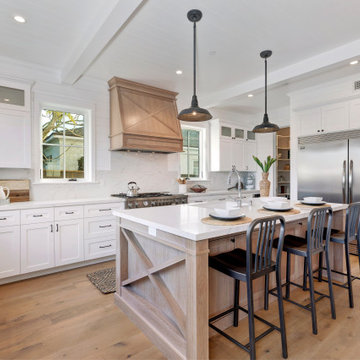
Inspiration for a farmhouse u-shaped kitchen in Los Angeles with shaker cabinets, white cabinets, stainless steel appliances, medium hardwood flooring, an island, brown floors, white worktops and a timber clad ceiling.
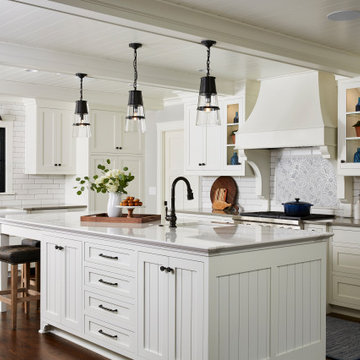
Large farmhouse cream and black l-shaped kitchen in Minneapolis with a belfast sink, white cabinets, engineered stone countertops, white splashback, dark hardwood flooring, an island, brown floors, grey worktops, shaker cabinets, metro tiled splashback, exposed beams and a timber clad ceiling.

• Floating Shelves clad in brushed steel
• Backsplash Mosaic Tile: Artistic Tile
• Decorative Accessory Styling
Medium sized modern galley enclosed kitchen in San Francisco with a submerged sink, flat-panel cabinets, white cabinets, composite countertops, multi-coloured splashback, mosaic tiled splashback, stainless steel appliances, light hardwood flooring, beige floors, white worktops and a timber clad ceiling.
Medium sized modern galley enclosed kitchen in San Francisco with a submerged sink, flat-panel cabinets, white cabinets, composite countertops, multi-coloured splashback, mosaic tiled splashback, stainless steel appliances, light hardwood flooring, beige floors, white worktops and a timber clad ceiling.
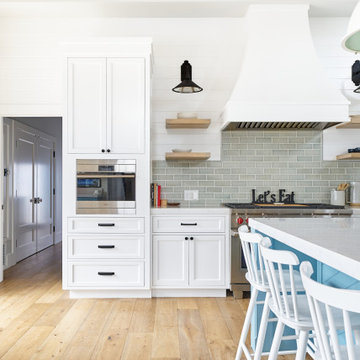
Inspiration for a large rural l-shaped open plan kitchen in Orange County with a belfast sink, shaker cabinets, white cabinets, engineered stone countertops, green splashback, porcelain splashback, stainless steel appliances, light hardwood flooring, multiple islands, beige floors, white worktops and a timber clad ceiling.

This is a challenging kitchen renovation for a beloved old farmhouse with a very small kitchen.
We have decided to use white and light colour to make the space feels larger. The client would like a green kitchen, so we used pastel green for the outside and white cabinetry for the rest of the kitchen. Including a Statuario Maximus Caesarstone for bench top and splashback. With its soft pale grey veins adding classic looks for this tiny but yet functional kitchen for the whole family to create delicious meals. The end result is....happy clients!
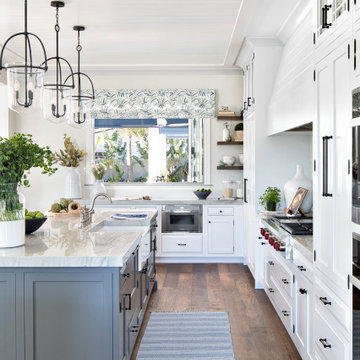
New England Coastal Meets South of France! Lots of shiplap, fumed oak flooring, and gorgeous inset cabinetry
Design ideas for a nautical kitchen in Miami with medium hardwood flooring, an island and a timber clad ceiling.
Design ideas for a nautical kitchen in Miami with medium hardwood flooring, an island and a timber clad ceiling.
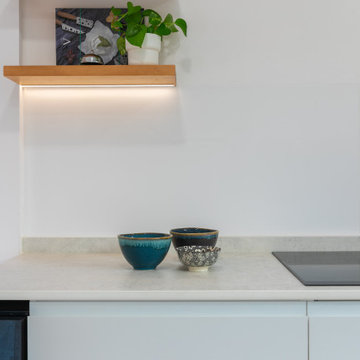
Medium sized u-shaped open plan kitchen in Barcelona with a submerged sink, flat-panel cabinets, white cabinets, white splashback, stainless steel appliances, terracotta flooring, an island, pink floors and a timber clad ceiling.
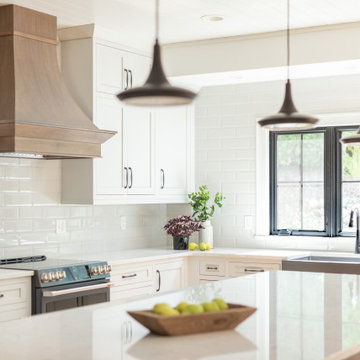
This is an example of a large classic l-shaped open plan kitchen in Milwaukee with a belfast sink, shaker cabinets, white cabinets, engineered stone countertops, white splashback, porcelain splashback, black appliances, light hardwood flooring, an island, brown floors, white worktops and a timber clad ceiling.
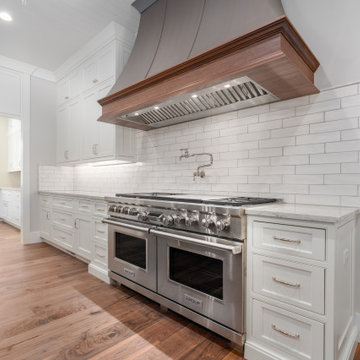
Large kitchen in Other with a belfast sink, white splashback, metro tiled splashback, white worktops and a timber clad ceiling.
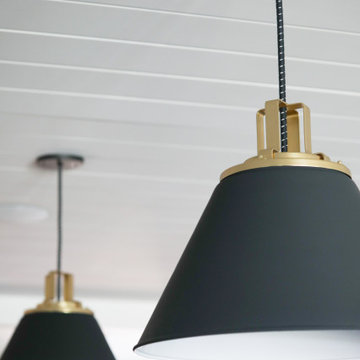
Located in the hills of Belmont with beautiful views, we took advantage of the opportunity to make the window the focal point when redesigning this space. Simple changes like removing interior walls helped open up the overall kitchen beyond our clients original expectations.
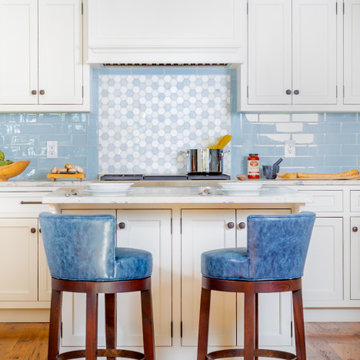
Design ideas for a medium sized coastal kitchen in Boston with white cabinets, marble worktops, blue splashback, mosaic tiled splashback, medium hardwood flooring, an island, brown floors, white worktops and a timber clad ceiling.
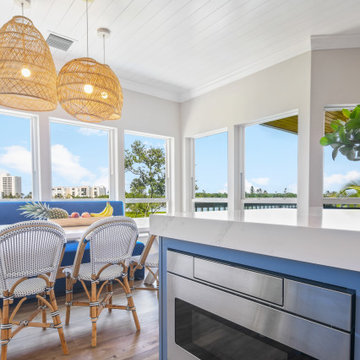
Gorgeous all blue kitchen cabinetry featuring brass and gold accents on hood, pendant lights and cabinetry hardware. The stunning intracoastal waterway views and sparkling turquoise water add more beauty to this fabulous kitchen.
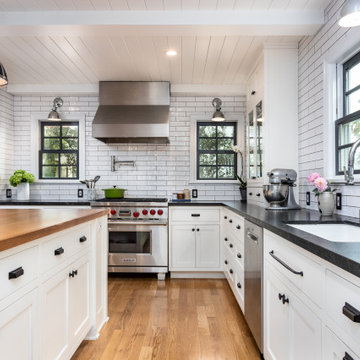
White backsplash with black grout and matching white custom cabinetry with black hardware. The butcher block island countertop, and the tasteful pendant lighting add to the farmhouse charm. Shiplap ceiling, exposed beams, and a decluttered look with little overhead cabinetry round off the look! Stainless steel range/hood combination with potfiller fits right in!

Existing 1950's Fir Flooring in this mid-century charmer was refinished in a natural oil finish. Salvaged fir flooring was sourced and feathered in to the kitchen and bathroom to match, creating a seamless wall to wall wood floor bungalow. Against the white washed decor, these floors really add a pop of colour.
White Kitchen with a Timber Clad Ceiling Ideas and Designs
3