White Kitchen with Brick Splashback Ideas and Designs
Refine by:
Budget
Sort by:Popular Today
81 - 100 of 1,716 photos
Item 1 of 3
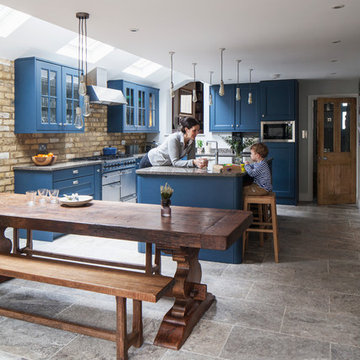
Design ideas for a medium sized classic l-shaped kitchen/diner in London with recessed-panel cabinets, blue cabinets, granite worktops, beige splashback, brick splashback, stainless steel appliances, an island, grey floors and grey worktops.
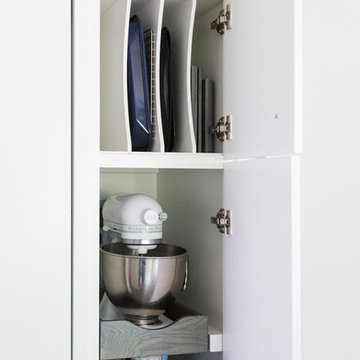
A colonial waterfront home in Mamaroneck was renovated to add this expansive, light filled kitchen with a rustic modern vibe. Solid maple cabinetry with inset slab doors color matched to Benjamin Moore Super White. Brick backsplash with white cabinetry adds warmth to the cool tones in this kitchen.
A rift sawn oak island features plank style doors and drawers is a rustic contrast to the clean white perimeter cabinetry. Perimeter countertops in Caesarstone are complimented by the White Macauba island top with mitered edge.
Concrete look porcelain tiles are low maintenance and sleek. Copper pendants from Blu Dot mix in warm metal tones. Cabinetry and design by Studio Dearborn. Appliances--Wolf, refrigerator/freezer columns Thermador; Bar stools Emeco; countertops White Macauba. Photography Tim Lenz. APPLIANCE PANTRY
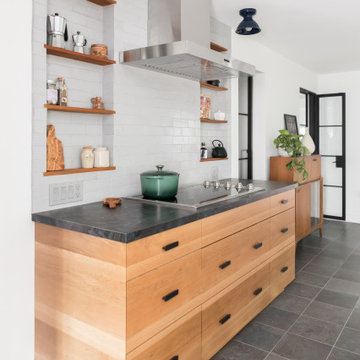
Inspiration for a medium sized classic u-shaped kitchen pantry in Boston with a submerged sink, flat-panel cabinets, blue cabinets, engineered stone countertops, blue splashback, brick splashback, integrated appliances, ceramic flooring, an island, grey floors and black worktops.
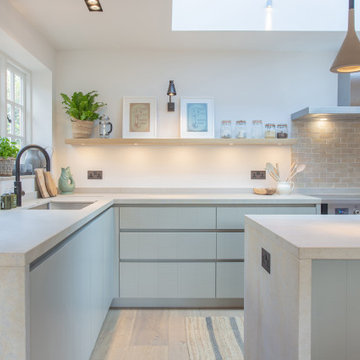
Range - Modern Bespoke
Finish - Rough sawn sprayed veneer
Appliances - Bertazzoni
Worktops - Caesarstone composite stone
Inspiration for a modern u-shaped kitchen/diner in Hampshire with an integrated sink, flat-panel cabinets, green cabinets, engineered stone countertops, beige splashback, brick splashback, stainless steel appliances, medium hardwood flooring, an island, beige worktops and feature lighting.
Inspiration for a modern u-shaped kitchen/diner in Hampshire with an integrated sink, flat-panel cabinets, green cabinets, engineered stone countertops, beige splashback, brick splashback, stainless steel appliances, medium hardwood flooring, an island, beige worktops and feature lighting.
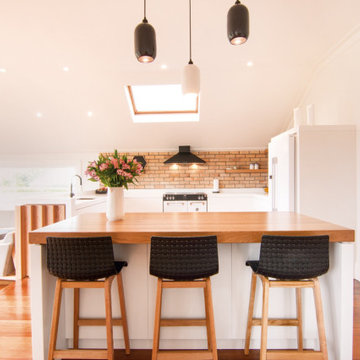
Villa Kitchen
Small scandinavian u-shaped open plan kitchen in Auckland with a submerged sink, flat-panel cabinets, white cabinets, wood worktops, red splashback, brick splashback, white appliances, an island, brown floors and brown worktops.
Small scandinavian u-shaped open plan kitchen in Auckland with a submerged sink, flat-panel cabinets, white cabinets, wood worktops, red splashback, brick splashback, white appliances, an island, brown floors and brown worktops.
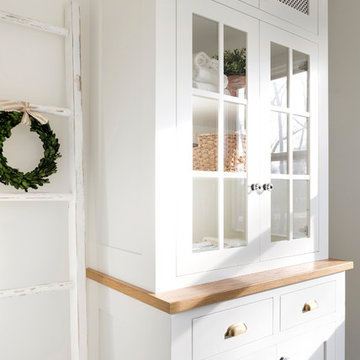
This is an example of a rural u-shaped kitchen/diner in Minneapolis with a belfast sink, white cabinets, white splashback, brick splashback, stainless steel appliances, light hardwood flooring, an island, beige floors and white worktops.

Le richieste di Francesco per la sua cucina non erano molte. In pratica voleva un tavolo da pranzo per ospitare 2/4 persone, un frigo e congelatore capienti, lo spazio per la tv. E doveva avere il piano a induzione perché l'appartamento è di nuova costruzione.
Prima di proporgli una soluzione di arredo, mi sono riservata del tempo con Francesco per capire cosa abitualmente fa e cosa si aspetta di poter fare in una cucina. Ho approfondito le sue esigenze attuali e mi sono fatta un'idea delle sue necessità future. Ed ho capito che, senza verbalizzarle, Francesco aveva bisogno di molto altro. Aveva bisogno di molto spazio contenitivo e di tanta illuminazione; la cucina doveva essere facile da pulire e fatta di materiale resistente, soprattutto il piano di lavoro doveva assolutamente essere di facile manutenzione. Siccome è un ragazzo giovane e con gusti moderni, il forno doveva essere assolutamente alto e il materiale di lavello e rubinetti doveva essere adatto ad un uso "senza troppe cerimonie" e, aggiungo io, in nuance con il top e i colori di basi e pensili. Infine, aveva assolutamente bisogno di uno spazio che fungesse da sgabuzzino per mettere i prodotti della pulizia e l'aspirapolvere.
Lo spazio di questa cucina rettangolare, con due ante a battente come finestra, è ampio.
Gli ho proposto una cucina bicolor, con basi di qualche tonalità più scura rispetto ai pensili. Piano di lavoro in materiale super resistente multicolor ma con tutte le tonalità presenti in cucina. Lavello e rubinetto in nuance, anch'essi in materiale resistente e facile da pulire. Luci sottopensili per tutta la lunghezza e cappa a scomparsa. Ampi cesti scorrevoli molto contenitivi, anche nelle basi ad angolo. Doppia colonna per forno, frigorifero con congelatore e spazio ad uno "sgabuzzino" per aspirapolvere e prodotti pulizia. Sotto al lavello, ampio e comodo spazio per la raccolta differenziata.
L'illuminazione è completata da un lampadario originalissimo con più punti luce direzionati verso lo spazio tecnico e verso il tavolo da pranzo.
Il tavolo da pranzo è allungabile mediante un meccanismo semplice e funzionale. Completano l'arredo le 4 sedie in materiale leggero e resistente, bicolor, abbinate a coppia.
AL posto del rivestimento verticale in classiche piastrelle, ho optato per una pittura super lavabile di una tonalità di verde, con sfumature metalliche/iridescenti, protetta da vernice idonea al locale, che dona all'ambiente calore e particolarità, oltre ad essere in nuance con i colori presenti nel living adiacente.
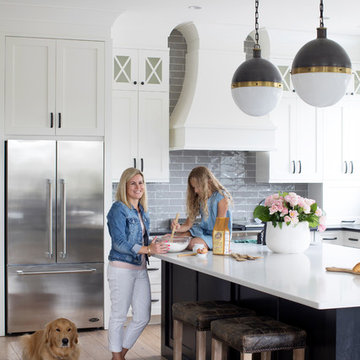
Inspiration for a rural u-shaped kitchen/diner in Other with a belfast sink, shaker cabinets, white cabinets, composite countertops, grey splashback, brick splashback, stainless steel appliances, light hardwood flooring, an island and brown floors.
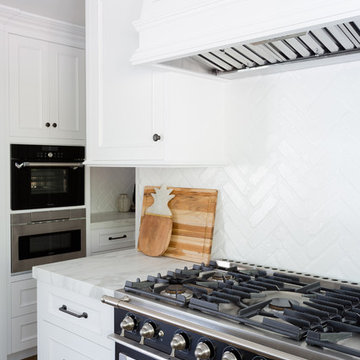
Kitchen
This is an example of a large classic l-shaped open plan kitchen in Orange County with a belfast sink, shaker cabinets, white cabinets, marble worktops, white splashback, brick splashback, stainless steel appliances, light hardwood flooring and an island.
This is an example of a large classic l-shaped open plan kitchen in Orange County with a belfast sink, shaker cabinets, white cabinets, marble worktops, white splashback, brick splashback, stainless steel appliances, light hardwood flooring and an island.
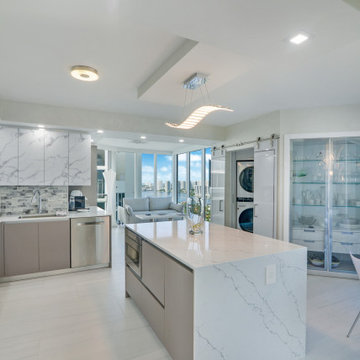
Photo of a large contemporary l-shaped kitchen/diner in Miami with a single-bowl sink, flat-panel cabinets, white cabinets, quartz worktops, grey splashback, brick splashback, stainless steel appliances, porcelain flooring, an island, grey floors and white worktops.
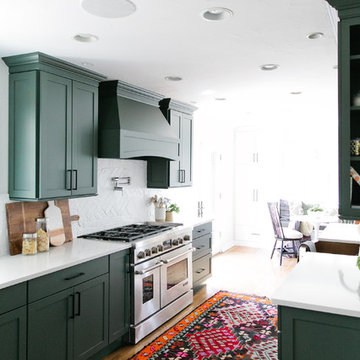
photos by Callie Hobbs Photography
Medium sized traditional galley kitchen/diner in Denver with a belfast sink, shaker cabinets, green cabinets, engineered stone countertops, white splashback, brick splashback, stainless steel appliances, medium hardwood flooring, a breakfast bar, brown floors and white worktops.
Medium sized traditional galley kitchen/diner in Denver with a belfast sink, shaker cabinets, green cabinets, engineered stone countertops, white splashback, brick splashback, stainless steel appliances, medium hardwood flooring, a breakfast bar, brown floors and white worktops.
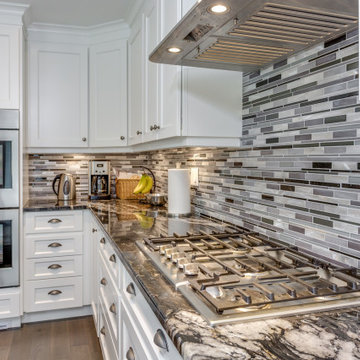
Design ideas for a large traditional u-shaped kitchen pantry in DC Metro with a single-bowl sink, granite worktops, multi-coloured splashback, brick splashback, stainless steel appliances, an island and black worktops.

Beautiful clean, simple, white kitchen cabinets. Love the accent of the black pendant lights, and swing out barstools that are always in place!
Inspiration for a medium sized farmhouse galley kitchen/diner in Salt Lake City with a submerged sink, shaker cabinets, white cabinets, granite worktops, grey splashback, brick splashback, black appliances, vinyl flooring, an island, brown floors, grey worktops and a coffered ceiling.
Inspiration for a medium sized farmhouse galley kitchen/diner in Salt Lake City with a submerged sink, shaker cabinets, white cabinets, granite worktops, grey splashback, brick splashback, black appliances, vinyl flooring, an island, brown floors, grey worktops and a coffered ceiling.
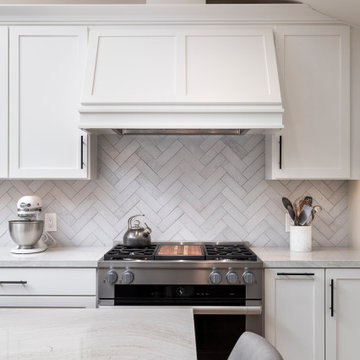
Design ideas for a large classic kitchen/diner in Other with an integrated sink, shaker cabinets, white cabinets, engineered stone countertops, white splashback, brick splashback, integrated appliances, medium hardwood flooring, an island, multi-coloured floors, white worktops and a vaulted ceiling.
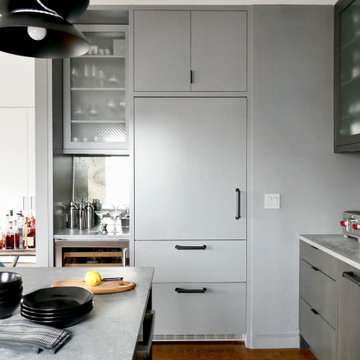
A large fridge is minimized by adding a cabinet panel and integrating into a painted wall, complete with a wine fridge, storage for glasses and a cocktail-mixing niche backed with antiqued wire glass mirror, in this modern loft apartment in Harlem, NY, designed and photographed by Clare Donohue / 121studio.
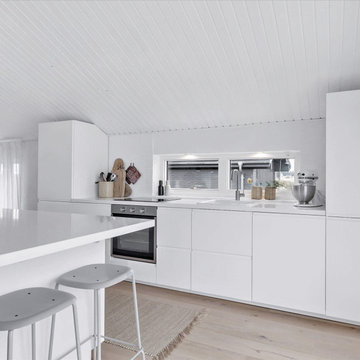
Design ideas for a medium sized scandi grey and white galley kitchen/diner in Other with a built-in sink, flat-panel cabinets, white cabinets, engineered stone countertops, white splashback, brick splashback, stainless steel appliances, medium hardwood flooring, an island, white worktops and a wood ceiling.
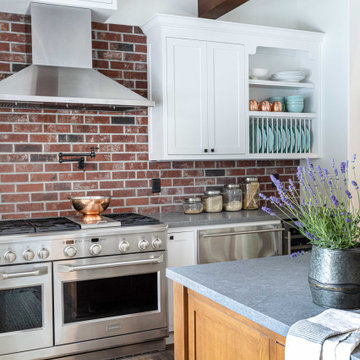
Butlers Pantry Off The Kitchen
Inspiration for a large rural u-shaped open plan kitchen in Sacramento with a belfast sink, shaker cabinets, white cabinets, engineered stone countertops, brown splashback, brick splashback, stainless steel appliances, vinyl flooring, an island, brown floors, grey worktops and exposed beams.
Inspiration for a large rural u-shaped open plan kitchen in Sacramento with a belfast sink, shaker cabinets, white cabinets, engineered stone countertops, brown splashback, brick splashback, stainless steel appliances, vinyl flooring, an island, brown floors, grey worktops and exposed beams.
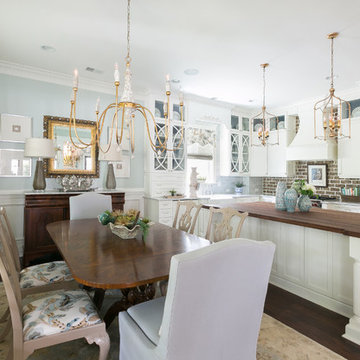
Photographed by Patrick Brickman for Charleston Home + Design magazine
Inspiration for a beach style l-shaped kitchen/diner in Charlotte with a belfast sink, shaker cabinets, white cabinets, brick splashback, integrated appliances, dark hardwood flooring, an island, brown floors and grey worktops.
Inspiration for a beach style l-shaped kitchen/diner in Charlotte with a belfast sink, shaker cabinets, white cabinets, brick splashback, integrated appliances, dark hardwood flooring, an island, brown floors and grey worktops.
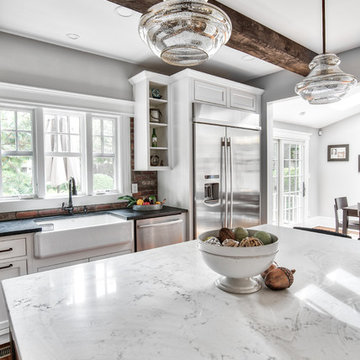
Glass pendant lights go beautifully with this counter top and wooden beams.
Photos by Chris Veith.
This is an example of a large country l-shaped kitchen/diner in New York with a belfast sink, beaded cabinets, white cabinets, granite worktops, brick splashback, stainless steel appliances, an island, brown floors, black worktops and painted wood flooring.
This is an example of a large country l-shaped kitchen/diner in New York with a belfast sink, beaded cabinets, white cabinets, granite worktops, brick splashback, stainless steel appliances, an island, brown floors, black worktops and painted wood flooring.
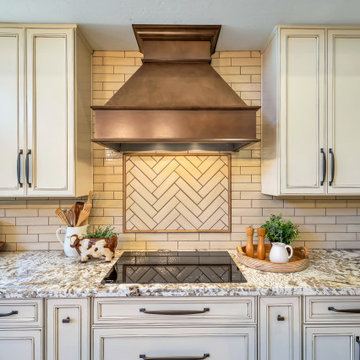
This is an example of a large traditional u-shaped open plan kitchen in Phoenix with a submerged sink, granite worktops, brick splashback, stainless steel appliances, an island and multicoloured worktops.
White Kitchen with Brick Splashback Ideas and Designs
5