White Kitchen with Brick Splashback Ideas and Designs
Refine by:
Budget
Sort by:Popular Today
121 - 140 of 1,716 photos
Item 1 of 3

Photography by Patrick Brickman
Design ideas for an expansive rural open plan kitchen in Charleston with a belfast sink, shaker cabinets, white cabinets, engineered stone countertops, white splashback, brick splashback, stainless steel appliances, an island and white worktops.
Design ideas for an expansive rural open plan kitchen in Charleston with a belfast sink, shaker cabinets, white cabinets, engineered stone countertops, white splashback, brick splashback, stainless steel appliances, an island and white worktops.

Design: Hartford House Design & Build
PC: Nick Sorensen
Inspiration for a medium sized modern l-shaped kitchen/diner in Phoenix with a submerged sink, shaker cabinets, blue cabinets, quartz worktops, white splashback, brick splashback, stainless steel appliances, light hardwood flooring, beige floors and white worktops.
Inspiration for a medium sized modern l-shaped kitchen/diner in Phoenix with a submerged sink, shaker cabinets, blue cabinets, quartz worktops, white splashback, brick splashback, stainless steel appliances, light hardwood flooring, beige floors and white worktops.

Traditional White Kitchen
Photo by: Sacha Griffin
Photo of a large traditional u-shaped kitchen/diner in Atlanta with a submerged sink, raised-panel cabinets, white cabinets, granite worktops, brick splashback, stainless steel appliances, bamboo flooring, an island, brown floors, brown splashback and multicoloured worktops.
Photo of a large traditional u-shaped kitchen/diner in Atlanta with a submerged sink, raised-panel cabinets, white cabinets, granite worktops, brick splashback, stainless steel appliances, bamboo flooring, an island, brown floors, brown splashback and multicoloured worktops.

Photo of a large rural u-shaped open plan kitchen in Salt Lake City with concrete flooring, a submerged sink, flat-panel cabinets, light wood cabinets, quartz worktops, white splashback, brick splashback, stainless steel appliances and a breakfast bar.
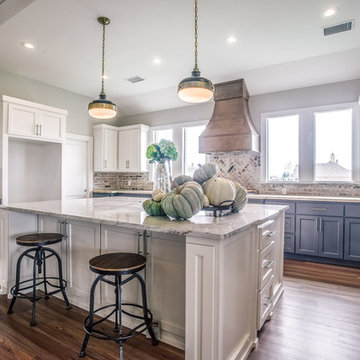
Walter Galaviz
Medium sized rural u-shaped open plan kitchen in Austin with recessed-panel cabinets, white cabinets, marble worktops, multi-coloured splashback, brick splashback, medium hardwood flooring, an island, beige floors, stainless steel appliances and a submerged sink.
Medium sized rural u-shaped open plan kitchen in Austin with recessed-panel cabinets, white cabinets, marble worktops, multi-coloured splashback, brick splashback, medium hardwood flooring, an island, beige floors, stainless steel appliances and a submerged sink.
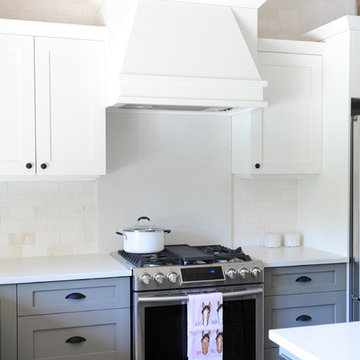
Inspiration for a medium sized traditional u-shaped kitchen/diner in Other with a belfast sink, shaker cabinets, composite countertops, beige splashback, brick splashback, stainless steel appliances, light hardwood flooring, an island and brown floors.
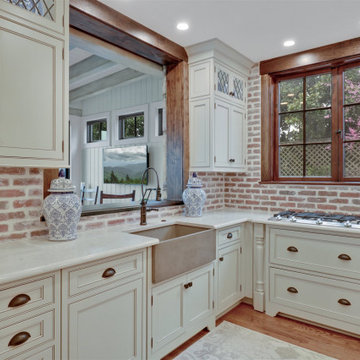
Mouser Centra Cabinetry
Heartland Beaded Inset door in Painted Maple, Cornsilk with Chocolate Glaze, Matte, Oil Rubbed Bronze Barrel Hinge for the KITCHEN PERIMETER
Heartland Beaded Inset door in Cherry, Harlow stain, Matte, no glaze, Heirloom distressing, M Angelo Barrel Hinge for the KITCHEN ISLAND

Photography by William Lavalette
Medium sized traditional single-wall enclosed kitchen in New York with a submerged sink, soapstone worktops, brick splashback, an island, brown floors, shaker cabinets, white cabinets, red splashback, integrated appliances, dark hardwood flooring and black worktops.
Medium sized traditional single-wall enclosed kitchen in New York with a submerged sink, soapstone worktops, brick splashback, an island, brown floors, shaker cabinets, white cabinets, red splashback, integrated appliances, dark hardwood flooring and black worktops.
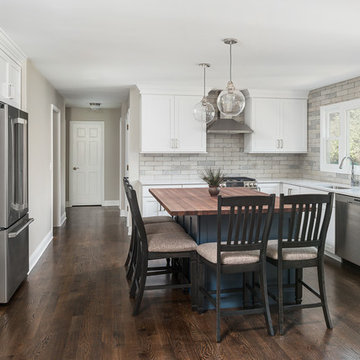
Picture Perfect House
Photo of a large classic l-shaped open plan kitchen in Chicago with a submerged sink, shaker cabinets, white cabinets, engineered stone countertops, white splashback, brick splashback, stainless steel appliances, medium hardwood flooring, multiple islands, brown floors and white worktops.
Photo of a large classic l-shaped open plan kitchen in Chicago with a submerged sink, shaker cabinets, white cabinets, engineered stone countertops, white splashback, brick splashback, stainless steel appliances, medium hardwood flooring, multiple islands, brown floors and white worktops.
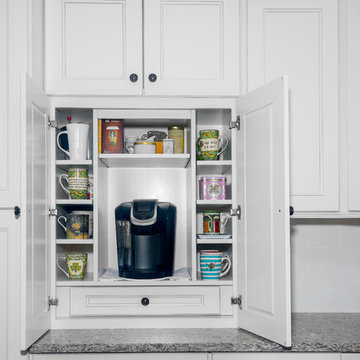
The transitional Fusion line stands out with its wide rail moldings, distinctive detailing and classic profiling. This detailed style gives your kitchen a touch of traditional splendor with a refreshing twist. This beautifully bright and transitional space was built by Barthold Home Improvements in Waldwick NJ.

Large classic u-shaped kitchen in San Francisco with a belfast sink, shaker cabinets, engineered stone countertops, white splashback, brick splashback, stainless steel appliances, medium hardwood flooring, brown floors, white worktops, grey cabinets and an island.
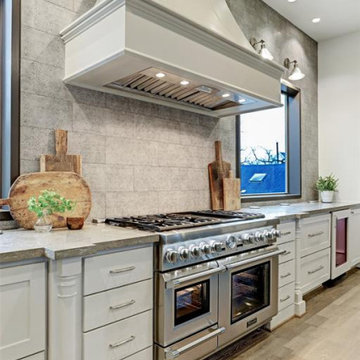
Inspiration for an expansive traditional u-shaped enclosed kitchen in Houston with a belfast sink, shaker cabinets, grey cabinets, engineered stone countertops, grey splashback, brick splashback, stainless steel appliances, light hardwood flooring, an island, brown floors, grey worktops and exposed beams.
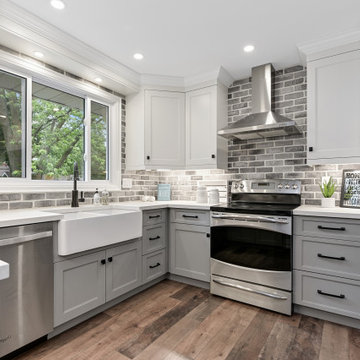
This Burlington home brings warmth and sophistication with it's modern twist on farmhouse style. The 1400 square feet of finished space is made to feel much larger by the open concept custom kitchen on the main floor. Featuring custom cabinets from Cabico, engineered quartz countertops from Stonex Granite and Quartz, LED undercabinet lighting, slim LED pot lights throughout the main floor, custom millwork, and rustic laminate flooring. A large kitchen island offers plenty of storage, seating and prep area.
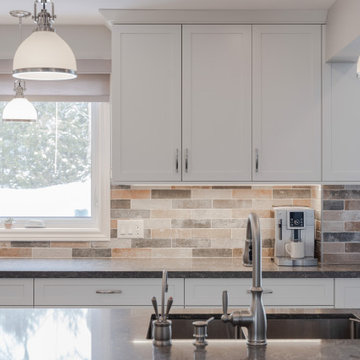
open concept kitchen merging with living room and fireplace. A space with a lot of hidden storage, and space for entertainment.
Design ideas for a medium sized farmhouse l-shaped kitchen in Toronto with a double-bowl sink, shaker cabinets, white cabinets, quartz worktops, multi-coloured splashback, brick splashback, stainless steel appliances, vinyl flooring, an island, brown floors and grey worktops.
Design ideas for a medium sized farmhouse l-shaped kitchen in Toronto with a double-bowl sink, shaker cabinets, white cabinets, quartz worktops, multi-coloured splashback, brick splashback, stainless steel appliances, vinyl flooring, an island, brown floors and grey worktops.
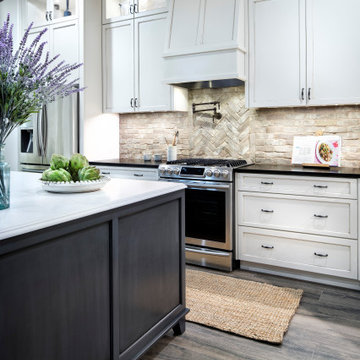
Inspiration for a medium sized farmhouse u-shaped kitchen/diner in Austin with a belfast sink, shaker cabinets, white cabinets, beige splashback, brick splashback, stainless steel appliances, laminate floors, an island, grey floors, white worktops and engineered stone countertops.
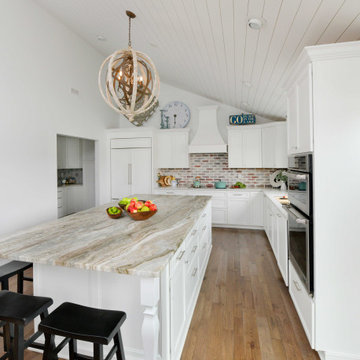
The beautiful lake house that finally got the beautiful kitchen to match. A sizable project that involved removing walls and reconfiguring spaces with the goal to create a more usable space for this active family that loves to entertain. The kitchen island is massive - so much room for cooking, projects and entertaining. The family loves their open pantry - a great functional space that is easy to access everything the family needs from a coffee bar to the mini bar complete with ice machine and mini glass front fridge. The results of a great collaboration with the homeowners who had tricky spaces to work with.
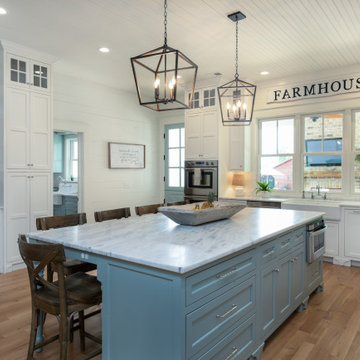
Originally Built in 1903, this century old farmhouse located in Powdersville, SC fortunately retained most of its original materials and details when the client purchased the home. Original features such as the Bead Board Walls and Ceilings, Horizontal Panel Doors and Brick Fireplaces were meticulously restored to the former glory allowing the owner’s goal to be achieved of having the original areas coordinate seamlessly into the new construction.
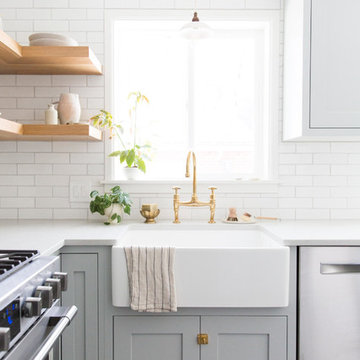
Ashley Beyer of Tinge Floral uses Fireclay's glazed thin Brick backsplash to create a timeless backdrop for her organic-inspired style. Sample Fireclay Tile's handmade thin Brick at fireclaytile.com/samples
FIRECLAY THIN BRICK SHOWN
Glazed Thin Brick in Olympic
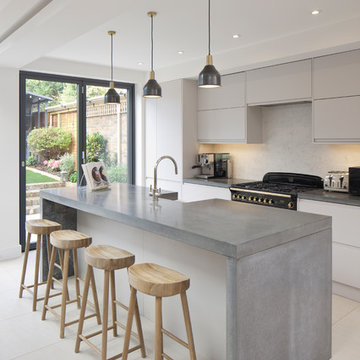
David Barbour Photography
This is an example of a medium sized contemporary single-wall kitchen in London with a belfast sink, flat-panel cabinets, grey cabinets, concrete worktops, white splashback, brick splashback, black appliances, an island and white floors.
This is an example of a medium sized contemporary single-wall kitchen in London with a belfast sink, flat-panel cabinets, grey cabinets, concrete worktops, white splashback, brick splashback, black appliances, an island and white floors.
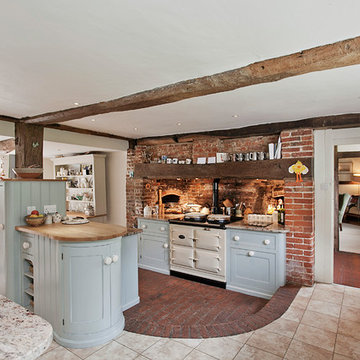
This is an example of a farmhouse l-shaped open plan kitchen in London with a double-bowl sink, recessed-panel cabinets, blue cabinets, granite worktops, red splashback, brick splashback, white appliances, brick flooring, an island and red floors.
White Kitchen with Brick Splashback Ideas and Designs
7