White Kitchen with Flat-panel Cabinets Ideas and Designs
Refine by:
Budget
Sort by:Popular Today
181 - 200 of 85,002 photos
Item 1 of 3
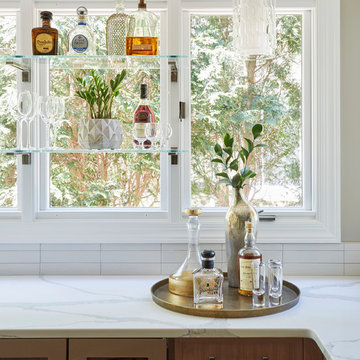
This is an example of a large modern l-shaped open plan kitchen in Chicago with a submerged sink, flat-panel cabinets, medium wood cabinets, engineered stone countertops, white splashback, metro tiled splashback, stainless steel appliances, medium hardwood flooring, an island, brown floors and white worktops.

Квартира-студия 45 кв.м. с выделенной спальней. Идеальная планировка на небольшой площади.
Автор интерьера - Александра Карабатова, Фотограф - Дина Александрова, Стилист - Александра Пыленкова (Happy Collections)
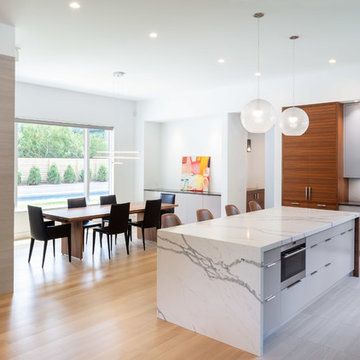
Architect: Doug Brown, DBVW Architects / Photographer: Robert Brewster Photography
This is an example of a large contemporary l-shaped kitchen/diner in Providence with flat-panel cabinets, grey cabinets, engineered stone countertops, multi-coloured splashback, marble splashback, stainless steel appliances, ceramic flooring, an island, grey floors and multicoloured worktops.
This is an example of a large contemporary l-shaped kitchen/diner in Providence with flat-panel cabinets, grey cabinets, engineered stone countertops, multi-coloured splashback, marble splashback, stainless steel appliances, ceramic flooring, an island, grey floors and multicoloured worktops.

Joshua Lawrence
This is an example of a medium sized scandi l-shaped kitchen in Vancouver with flat-panel cabinets, white cabinets, quartz worktops, white splashback, stainless steel appliances, light hardwood flooring, an island, white worktops, stone slab splashback and beige floors.
This is an example of a medium sized scandi l-shaped kitchen in Vancouver with flat-panel cabinets, white cabinets, quartz worktops, white splashback, stainless steel appliances, light hardwood flooring, an island, white worktops, stone slab splashback and beige floors.
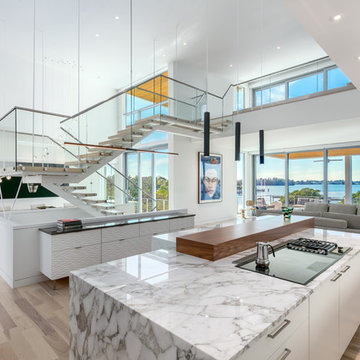
Photo of a large contemporary single-wall open plan kitchen in Tampa with flat-panel cabinets, white cabinets, marble worktops, medium hardwood flooring, an island, brown floors and white worktops.
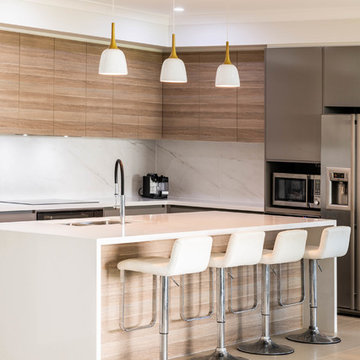
Design ideas for a contemporary l-shaped kitchen in Brisbane with a submerged sink, flat-panel cabinets, medium wood cabinets, white splashback, stainless steel appliances, an island, white floors and white worktops.
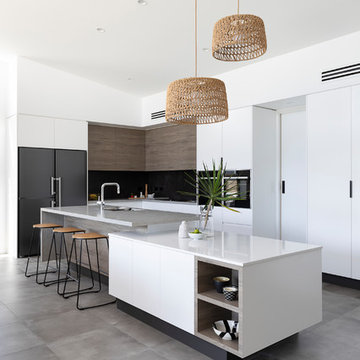
Inspiration for a large contemporary l-shaped open plan kitchen in Brisbane with a single-bowl sink, flat-panel cabinets, white cabinets, engineered stone countertops, multi-coloured splashback, ceramic splashback, black appliances, cement flooring, an island, grey floors and grey worktops.
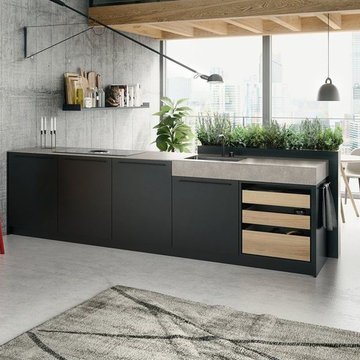
SieMatic Cabinetry in Graphite Grey Matte Lacquer and Ivory Oak open drawers.
Inspiration for a small modern l-shaped kitchen/diner in Seattle with a single-bowl sink, flat-panel cabinets, black cabinets, composite countertops, black appliances, concrete flooring, a breakfast bar, grey floors and grey worktops.
Inspiration for a small modern l-shaped kitchen/diner in Seattle with a single-bowl sink, flat-panel cabinets, black cabinets, composite countertops, black appliances, concrete flooring, a breakfast bar, grey floors and grey worktops.
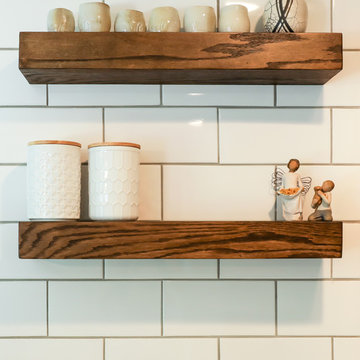
Beautiful rustic kitchen with modern touches. The floating shelves were handmade out of white oak and stained to match the floors. An open floor-plan and adequate storage were important to this family.
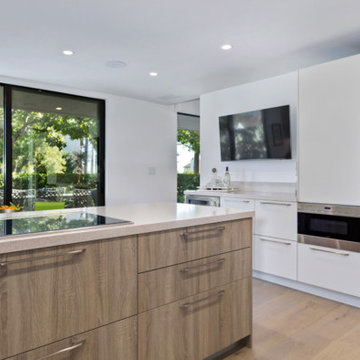
Medium sized contemporary u-shaped kitchen/diner in Los Angeles with a submerged sink, flat-panel cabinets, light wood cabinets, composite countertops, white splashback, ceramic splashback, stainless steel appliances, light hardwood flooring, a breakfast bar, beige floors and white worktops.
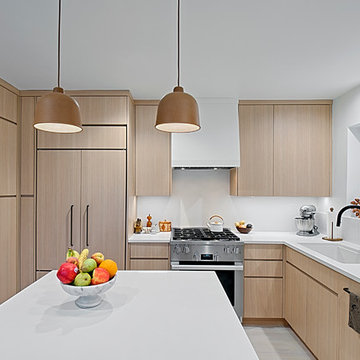
Cleverly designed kitchen with minimalist style has hidden pantry with touch latch doors next to the refrigerator . Custom cabinetry made in the Benvenuti and Stein Evanston cabinet shop. Norman Sizemore-Photographer
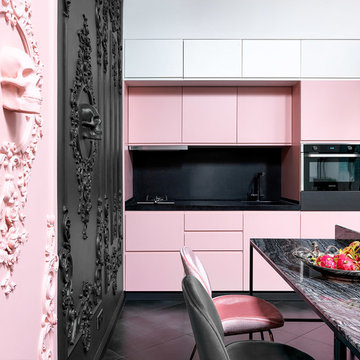
Design ideas for a bohemian single-wall kitchen/diner in Other with flat-panel cabinets, black splashback, black appliances, black floors, black worktops and an island.
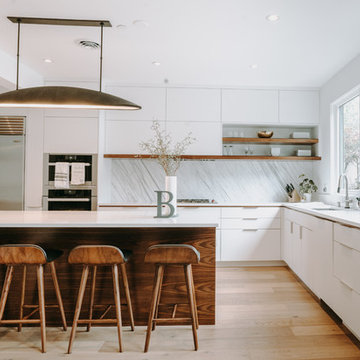
Design ideas for a contemporary l-shaped kitchen in Seattle with a submerged sink, flat-panel cabinets, white cabinets, white splashback, stainless steel appliances, medium hardwood flooring, an island, brown floors and white worktops.
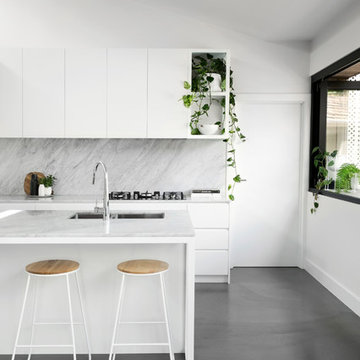
Photo of a contemporary galley kitchen in Other with a submerged sink, flat-panel cabinets, white cabinets, grey splashback, concrete flooring, an island, grey floors and white worktops.

The homeowners of this Mid Century Modern home in Creve Coeur are a young Architect and his wife and their two young sons. Being avid collectors of Mid Century Modern furniture and furnishings, they purchased their Atomic Ranch home, built in the 1970s, and saw in it a perfect future vessel for their lifestyle. Nothing had been done to the home in 40 years but they saw it as a fresh palette. The walls separating the kitchen from the dining, living, and entry areas were removed. Support beams and columns were created to hold the loads. The kitchen and laundry facilities were gutted and the living areas refurbished. They saw open space with great light, just waiting to be used. As they waited for the perfect time, they continued collecting. The Architect purchased their Claritone, of which less than 50 are in circulation: two are in the Playboy Mansion, and Frank Sinatra had four. They found their Bertoia wire chairs, and Eames and Baby Eames rockers. The chandelier over the dining room was found in a Los Angeles prop studio. The dining table and benches were made from the reclaimed wood of a beam that was removed, custom designed and made by Mwanzi and Co. The flooring is white oak with a white stain. Chairs are by Kartell. The lighting pendants over the island are by Tom Dixon and were found at Centro in St. Louis. Appliances were collected as they found them on sale and were stored in the garage along with the collections, until the time was right.. Even the dog was curated...from a South Central Los Angeles Animal Shelter!

This 48" professional range is perfectly placed under a black decorative hood and gold pot filler. This kitchen is fit for a chef.
Inspiration for a large traditional u-shaped kitchen in Other with a submerged sink, flat-panel cabinets, black cabinets, engineered stone countertops, white splashback, stone slab splashback, stainless steel appliances, medium hardwood flooring, an island, brown floors and white worktops.
Inspiration for a large traditional u-shaped kitchen in Other with a submerged sink, flat-panel cabinets, black cabinets, engineered stone countertops, white splashback, stone slab splashback, stainless steel appliances, medium hardwood flooring, an island, brown floors and white worktops.

Jeff Volker
Inspiration for a medium sized midcentury galley enclosed kitchen in Phoenix with a submerged sink, flat-panel cabinets, white cabinets, engineered stone countertops, green splashback, glass tiled splashback, stainless steel appliances, terrazzo flooring, an island, beige floors and white worktops.
Inspiration for a medium sized midcentury galley enclosed kitchen in Phoenix with a submerged sink, flat-panel cabinets, white cabinets, engineered stone countertops, green splashback, glass tiled splashback, stainless steel appliances, terrazzo flooring, an island, beige floors and white worktops.
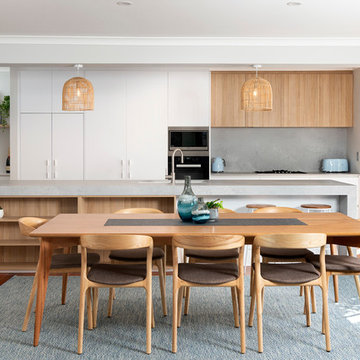
Joel Barbitta - Dmax Photography
This is an example of a contemporary galley kitchen/diner in Perth with a submerged sink, flat-panel cabinets, white cabinets, grey splashback, stainless steel appliances, medium hardwood flooring, an island, brown floors and grey worktops.
This is an example of a contemporary galley kitchen/diner in Perth with a submerged sink, flat-panel cabinets, white cabinets, grey splashback, stainless steel appliances, medium hardwood flooring, an island, brown floors and grey worktops.

In our world of kitchen design, it’s lovely to see all the varieties of styles come to life. From traditional to modern, and everything in between, we love to design a broad spectrum. Here, we present a two-tone modern kitchen that has used materials in a fresh and eye-catching way. With a mix of finishes, it blends perfectly together to create a space that flows and is the pulsating heart of the home.
With the main cooking island and gorgeous prep wall, the cook has plenty of space to work. The second island is perfect for seating – the three materials interacting seamlessly, we have the main white material covering the cabinets, a short grey table for the kids, and a taller walnut top for adults to sit and stand while sipping some wine! I mean, who wouldn’t want to spend time in this kitchen?!
Cabinetry
With a tuxedo trend look, we used Cabico Elmwood New Haven door style, walnut vertical grain in a natural matte finish. The white cabinets over the sink are the Ventura MDF door in a White Diamond Gloss finish.
Countertops
The white counters on the perimeter and on both islands are from Caesarstone in a Frosty Carrina finish, and the added bar on the second countertop is a custom walnut top (made by the homeowner!) with a shorter seated table made from Caesarstone’s Raw Concrete.
Backsplash
The stone is from Marble Systems from the Mod Glam Collection, Blocks – Glacier honed, in Snow White polished finish, and added Brass.
Fixtures
A Blanco Precis Silgranit Cascade Super Single Bowl Kitchen Sink in White works perfect with the counters. A Waterstone transitional pulldown faucet in New Bronze is complemented by matching water dispenser, soap dispenser, and air switch. The cabinet hardware is from Emtek – their Trinity pulls in brass.
Appliances
The cooktop, oven, steam oven and dishwasher are all from Miele. The dishwashers are paneled with cabinetry material (left/right of the sink) and integrate seamlessly Refrigerator and Freezer columns are from SubZero and we kept the stainless look to break up the walnut some. The microwave is a counter sitting Panasonic with a custom wood trim (made by Cabico) and the vent hood is from Zephyr.

What started solely as a master bath project soon spiraled into working with the homeowners to redefine and remodel most of this split level home. Opening things up in the kitchen not only helped with the flow of things, but you get a wonderful view of each room when you walk in the front door. These cabinets are made of book matched walnut, meaning the grain of the tree lines up from door to door. Photography by LOMA Studios, lomastudios.com
White Kitchen with Flat-panel Cabinets Ideas and Designs
10