White Kitchen with Flat-panel Cabinets Ideas and Designs
Refine by:
Budget
Sort by:Popular Today
141 - 160 of 84,910 photos
Item 1 of 3

Beach style galley open plan kitchen in Sunshine Coast with a submerged sink, flat-panel cabinets, grey cabinets, marble worktops, multi-coloured splashback, marble splashback, integrated appliances, medium hardwood flooring, an island, beige floors and white worktops.

Transferred this space from dated crème colors and not enough storage to modern high-tech with designated storage for every item in the kitchen
Design ideas for a medium sized modern u-shaped kitchen pantry in Sydney with a double-bowl sink, flat-panel cabinets, grey cabinets, engineered stone countertops, white splashback, engineered quartz splashback, black appliances, travertine flooring, a breakfast bar, multi-coloured floors and white worktops.
Design ideas for a medium sized modern u-shaped kitchen pantry in Sydney with a double-bowl sink, flat-panel cabinets, grey cabinets, engineered stone countertops, white splashback, engineered quartz splashback, black appliances, travertine flooring, a breakfast bar, multi-coloured floors and white worktops.

Stylish Productions
Inspiration for a coastal u-shaped kitchen in Baltimore with a built-in sink, flat-panel cabinets, turquoise cabinets, laminate countertops, black appliances, no island, multi-coloured floors, beige worktops, exposed beams and a vaulted ceiling.
Inspiration for a coastal u-shaped kitchen in Baltimore with a built-in sink, flat-panel cabinets, turquoise cabinets, laminate countertops, black appliances, no island, multi-coloured floors, beige worktops, exposed beams and a vaulted ceiling.
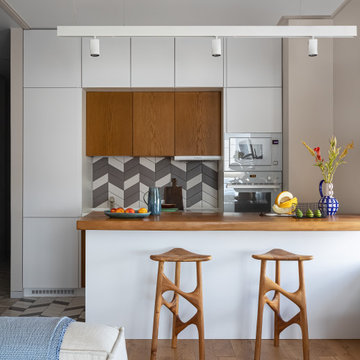
This is an example of a contemporary single-wall open plan kitchen in Moscow with flat-panel cabinets, white cabinets, multi-coloured splashback, white appliances, a breakfast bar and brown worktops.

This is an example of a contemporary l-shaped kitchen in Other with a submerged sink, flat-panel cabinets, light wood cabinets, grey splashback, black appliances, a breakfast bar, grey floors and grey worktops.

This is an example of a large contemporary kitchen pantry in Melbourne with flat-panel cabinets, marble worktops, medium hardwood flooring and an island.
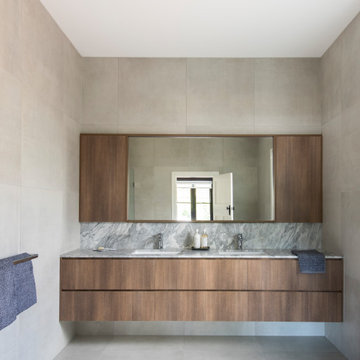
Contemporary kitchen in Melbourne with flat-panel cabinets, medium wood cabinets, porcelain flooring and beige floors.

The kitchen is designed to be sleek and visible from the main living spaces. A waterfall edge to the island adds a detail. The appliances include a built in coffee maker, wall oven and wall microwave, built in stainless refrigerator, undercount sink and induction cooktop with range.

Inspiration for a medium sized scandi l-shaped open plan kitchen in Paris with a single-bowl sink, flat-panel cabinets, white cabinets, laminate countertops, grey splashback, ceramic splashback, integrated appliances, ceramic flooring, grey floors and white worktops.

French modern home, featuring modern cabinetry, lighting fixtures, and a double island
Large modern u-shaped enclosed kitchen in Denver with flat-panel cabinets, grey cabinets, quartz worktops, white splashback, ceramic splashback, integrated appliances, light hardwood flooring, multiple islands, beige floors, white worktops and a submerged sink.
Large modern u-shaped enclosed kitchen in Denver with flat-panel cabinets, grey cabinets, quartz worktops, white splashback, ceramic splashback, integrated appliances, light hardwood flooring, multiple islands, beige floors, white worktops and a submerged sink.

Design ideas for a large traditional u-shaped kitchen/diner in Chicago with a submerged sink, flat-panel cabinets, light wood cabinets, engineered stone countertops, engineered quartz splashback, integrated appliances, medium hardwood flooring, an island, brown floors, white worktops, exposed beams and white splashback.

Lauren Smyth designs over 80 spec homes a year for Alturas Homes! Last year, the time came to design a home for herself. Having trusted Kentwood for many years in Alturas Homes builder communities, Lauren knew that Brushed Oak Whisker from the Plateau Collection was the floor for her!
She calls the look of her home ‘Ski Mod Minimalist’. Clean lines and a modern aesthetic characterizes Lauren's design style, while channeling the wild of the mountains and the rivers surrounding her hometown of Boise.

Architect: James Hill Architecture
Photo credit: James Zhou
Photo of a medium sized modern u-shaped kitchen/diner in San Francisco with a submerged sink, flat-panel cabinets, white cabinets, engineered stone countertops, white splashback, stainless steel appliances, light hardwood flooring, an island, white worktops and glass sheet splashback.
Photo of a medium sized modern u-shaped kitchen/diner in San Francisco with a submerged sink, flat-panel cabinets, white cabinets, engineered stone countertops, white splashback, stainless steel appliances, light hardwood flooring, an island, white worktops and glass sheet splashback.

Design ideas for a large modern galley open plan kitchen in DC Metro with a built-in sink, flat-panel cabinets, white cabinets, engineered stone countertops, white splashback, engineered quartz splashback, black appliances, marble flooring, an island, beige floors and white worktops.
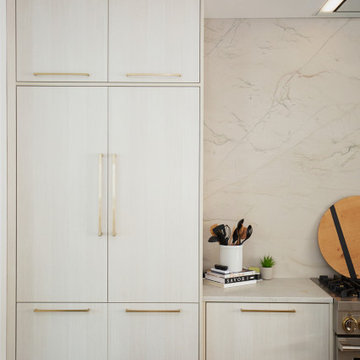
Project Number: M1229
Design/Manufacturer/Installer: Marquis Fine Cabinetry
Collection: Milano
Finishes: Panna
Features: Under Cabinet Lighting, Adjustable Legs/Soft Close (Standard), Stainless Steel Toe-Kick
Cabinet/Drawer Extra Options: Trash Bay Pullout, LED Toe-Kick Lighting, Appliance Panels
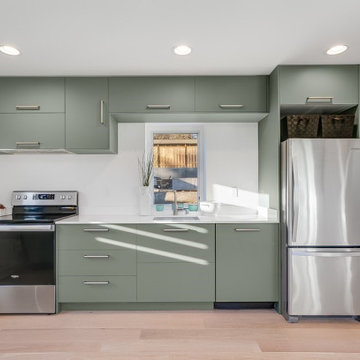
Inspiration for a small scandinavian single-wall open plan kitchen in Seattle with flat-panel cabinets and engineered stone countertops.

Photo of a contemporary u-shaped open plan kitchen in Marseille with a double-bowl sink, flat-panel cabinets, medium wood cabinets, engineered stone countertops, white splashback, stainless steel appliances, medium hardwood flooring, an island, brown floors and white worktops.
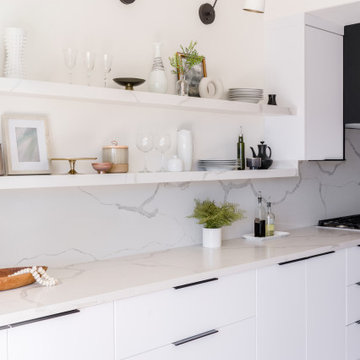
Modern kitchen design by AE Design
Design ideas for a modern galley kitchen in Los Angeles with flat-panel cabinets, white cabinets, grey splashback, an island and white worktops.
Design ideas for a modern galley kitchen in Los Angeles with flat-panel cabinets, white cabinets, grey splashback, an island and white worktops.

Backsplash with high gloss linear tiles with a bold blue color set in a chevron pattern. Thermador gas cooktop with custom XO vented hood. MSI "Calacatta Leon" quartz countertop. Painted flat panel cabinets using Benjamin Moore "Simply White". Island countertop is Cambria "Islington" and paint color is Benjamin Moore "Deep Royal". Light fixtures are Quoizel architect pendants in western bronze.

DESIGN BRIEF
“A family home to be lived in not just looked at” placed functionality as main priority in the
extensive renovation of this coastal holiday home.
Existing layout featured:
– Inadequate bench space in the cooking zone
– An impractical and overly large walk in pantry
– Torturous angles in the design of the house made work zones cramped with a frenetic aesthetic at odds
with the linear skylights creating disharmony and an unbalanced feel to the entire space.
– Unappealing seating zones, not utilising the amazing view or north face space
WISH LIST
– Comfortable retreat for two people and extend family, with space for multiple cooks to work in the kitchen together or to a functional work zone for a couple.
DESIGN SOLUTION
– Removal of awkward angle walls creating more space for a larger kitchen
– External angles which couldn’t be modified are hidden, creating a rational, serene space where the skylights run parallel to walls and fittings.
NEW KITCHEN FEATURES
– A highly functional layout with well-defined and spacious cooking, preparing and storage zones.
– Generous bench space around cooktop and sink provide great workability in a small space
– An inviting island bench for relaxing, working and entertaining for one or many cooks
– A light filled interior with ocean views from several vantage points in the kitchen
– An appliance/pantry with sliding for easy access to plentiful storage and hidden appliance use to
keep the kitchen streamlined and easy to keep tidy.
– A light filled interior with ocean views from several vantage points in the kitchen
– Refined aesthetics which welcomes, relax and allows for individuality with warm timber open shelves curate collections that make the space feel like it’s a home always on holidays.
White Kitchen with Flat-panel Cabinets Ideas and Designs
8