White Kitchen with Granite Splashback Ideas and Designs
Refine by:
Budget
Sort by:Popular Today
101 - 120 of 801 photos
Item 1 of 3

Granite matched with American Oak Solid Timber Frames and Condari Seneca cylindrical Rangehoods with Dulux Black Matt in surrounding cabinetry. With Four functional preparation areas. Base cupboards have Aluminium Luxe Finger recess handles whilst overheads were fingerpull overhang to fit the industrial brief and slimline look.
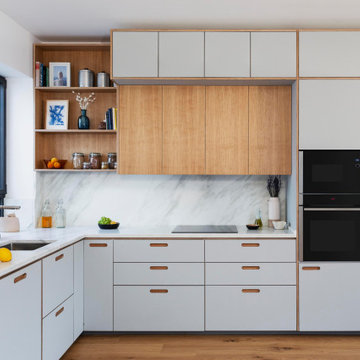
Photo of a medium sized contemporary l-shaped open plan kitchen in Madrid with a submerged sink, shaker cabinets, light wood cabinets, granite worktops, grey splashback, granite splashback, integrated appliances, medium hardwood flooring, no island, brown floors and grey worktops.
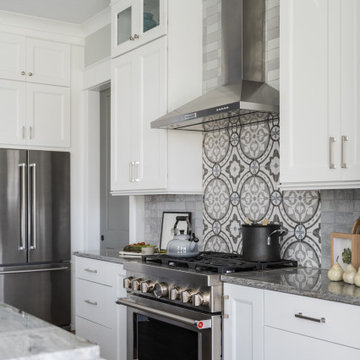
Our Carmel design-build studio planned a beautiful open-concept layout for this home with a lovely kitchen, adjoining dining area, and a spacious and comfortable living space. We chose a classic blue and white palette in the kitchen, used high-quality appliances, and added plenty of storage spaces to make it a functional, hardworking kitchen. In the adjoining dining area, we added a round table with elegant chairs. The spacious living room comes alive with comfortable furniture and furnishings with fun patterns and textures. A stunning fireplace clad in a natural stone finish creates visual interest. In the powder room, we chose a lovely gray printed wallpaper, which adds a hint of elegance in an otherwise neutral but charming space.
---
Project completed by Wendy Langston's Everything Home interior design firm, which serves Carmel, Zionsville, Fishers, Westfield, Noblesville, and Indianapolis.
For more about Everything Home, see here: https://everythinghomedesigns.com/
To learn more about this project, see here:
https://everythinghomedesigns.com/portfolio/modern-home-at-holliday-farms
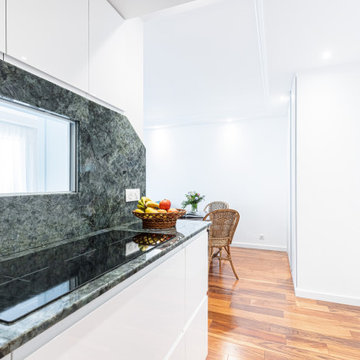
Réalisation d'une cuisine dans l'entrée de l'appartement. Crédence vitrée pour laisser passer la lumière du jour. Plan de travail en granit "Labradorite blue".
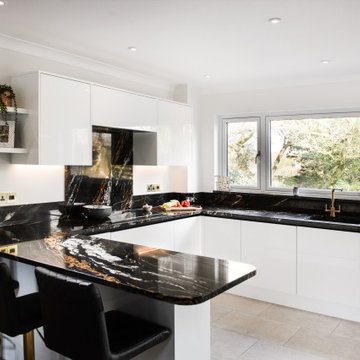
Inspiration for a large contemporary u-shaped kitchen/diner in Cornwall with a built-in sink, glass-front cabinets, white cabinets, granite worktops, multi-coloured splashback, granite splashback, black appliances, cement flooring, a breakfast bar, beige floors, multicoloured worktops and a feature wall.
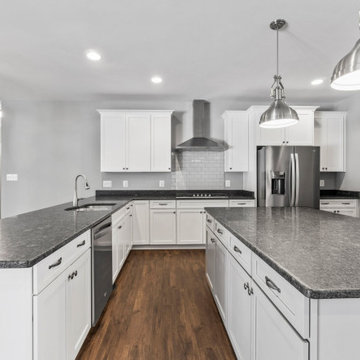
Inspiration for a medium sized l-shaped open plan kitchen in DC Metro with a submerged sink, white cabinets, granite worktops, black splashback, granite splashback, stainless steel appliances, dark hardwood flooring, an island, brown floors and black worktops.
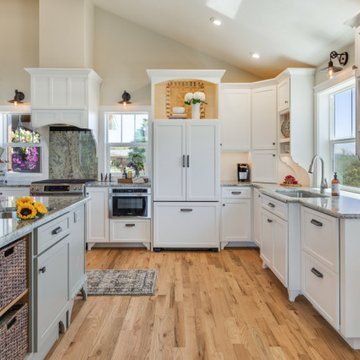
Inspiration for a large farmhouse l-shaped open plan kitchen in Other with a submerged sink, shaker cabinets, white cabinets, granite worktops, multi-coloured splashback, granite splashback, stainless steel appliances, medium hardwood flooring, an island, multi-coloured floors and multicoloured worktops.
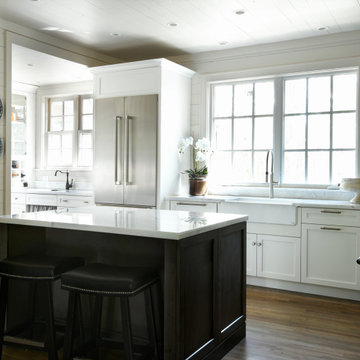
Wonderful modern home overlooking Lake Glenville. Open plan with adjacent butler bar/laundry
Photo of a medium sized traditional single-wall kitchen/diner in Other with a double-bowl sink, recessed-panel cabinets, white cabinets, granite worktops, white splashback, granite splashback, stainless steel appliances, medium hardwood flooring, an island, brown floors, white worktops and a timber clad ceiling.
Photo of a medium sized traditional single-wall kitchen/diner in Other with a double-bowl sink, recessed-panel cabinets, white cabinets, granite worktops, white splashback, granite splashback, stainless steel appliances, medium hardwood flooring, an island, brown floors, white worktops and a timber clad ceiling.

La reforma de la cuina es basa en una renovació total del mobiliari, parets, paviment i sostre; a la vegada es guanya espai movent una paret i transformant una porta batent en una porta corredissa.
El resultat es el d’una cuina pràctica i optimitzada, alhora, el conjunt de materials segueix la mateixa sintonia.
La reforma de la cocina se basa en una renovación total del mobiliario, paredes, pavimento y techo; a la vez se gana espacio moviendo una pared y transformando una puerta batiente por una puerta corredera.
El resultado es el de una cocina práctica y optimizada, a la vez, el conjunto de materiales sigue la misma sintonía.
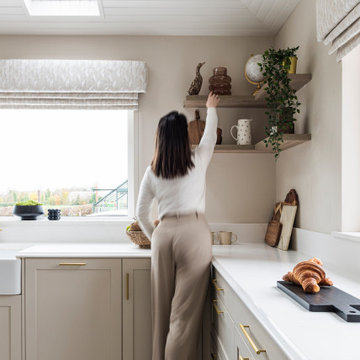
Contemporary kitchen design with greige shaker doors, styled with brass hexagon handles andwhite dekton countertop. Corner shelving in vintage oak and bespoke made roman blinds.
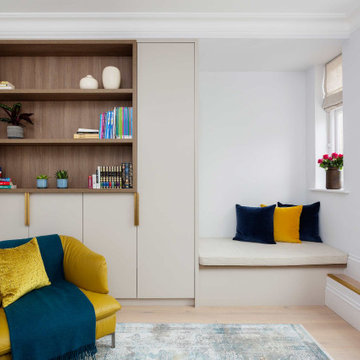
The clients wanted a bold and unique kitchen design, to contrast and complement the ornate cornicing and detailed Victorian stained glass window. The design includes two-toned cabinetry in complementary colours and a discrete built in fridge freezer and utility cupboard sitting flush with a wall for maximum storage.
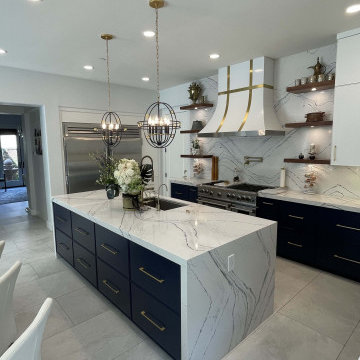
Transitional Modern two-color Kitchen Remodel with Custom Cabinets in Irvine Orange County
Design ideas for a large traditional l-shaped kitchen pantry in Orange County with a submerged sink, shaker cabinets, white cabinets, granite worktops, white splashback, granite splashback, stainless steel appliances, ceramic flooring, an island, white floors, white worktops and a vaulted ceiling.
Design ideas for a large traditional l-shaped kitchen pantry in Orange County with a submerged sink, shaker cabinets, white cabinets, granite worktops, white splashback, granite splashback, stainless steel appliances, ceramic flooring, an island, white floors, white worktops and a vaulted ceiling.
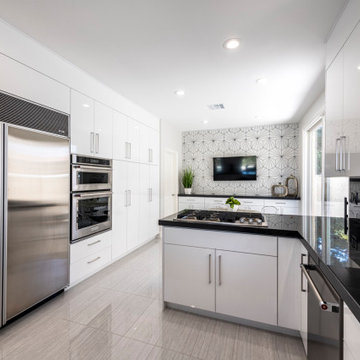
Open concept with bar
Medium sized modern galley kitchen/diner in Las Vegas with a submerged sink, flat-panel cabinets, white cabinets, granite worktops, black splashback, granite splashback, stainless steel appliances, ceramic flooring, an island, white floors and black worktops.
Medium sized modern galley kitchen/diner in Las Vegas with a submerged sink, flat-panel cabinets, white cabinets, granite worktops, black splashback, granite splashback, stainless steel appliances, ceramic flooring, an island, white floors and black worktops.
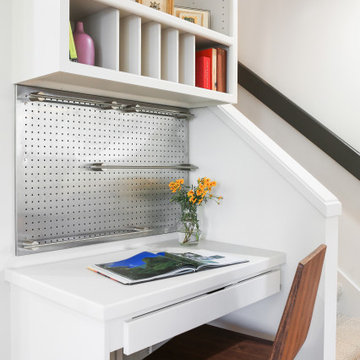
Inspiration for a medium sized contemporary l-shaped kitchen/diner in San Francisco with a double-bowl sink, flat-panel cabinets, green cabinets, granite worktops, grey splashback, granite splashback, stainless steel appliances, light hardwood flooring, an island and grey worktops.
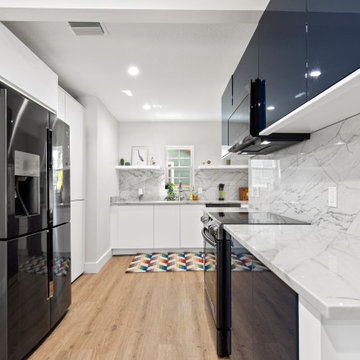
This is an example of a small contemporary l-shaped kitchen in Tampa with a submerged sink, flat-panel cabinets, blue cabinets, granite worktops, white splashback, granite splashback, vinyl flooring, no island, white worktops, black appliances and brown floors.
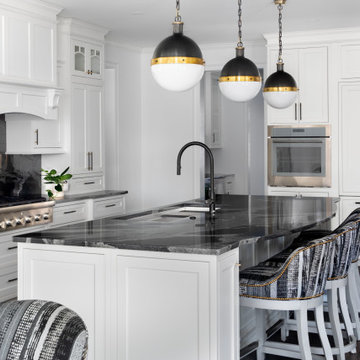
THIS OPEN KITCHEN WITH DRAMATIC CONTRASTS, IS MUCH MORE THAN A PLACE FOR A MEAL. PERFORMANCE FABRICS AND BRASS NAIL HEADS SOFTEN THE SPACE.
Inspiration for an expansive l-shaped open plan kitchen in Newark with a submerged sink, shaker cabinets, white cabinets, quartz worktops, black splashback, granite splashback, integrated appliances, vinyl flooring, an island, grey floors, black worktops and a coffered ceiling.
Inspiration for an expansive l-shaped open plan kitchen in Newark with a submerged sink, shaker cabinets, white cabinets, quartz worktops, black splashback, granite splashback, integrated appliances, vinyl flooring, an island, grey floors, black worktops and a coffered ceiling.
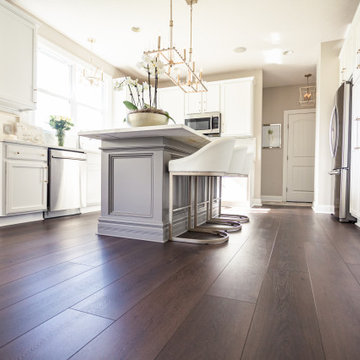
A rich, even, walnut tone with a smooth finish. This versatile color works flawlessly with both modern and classic styles.
This is an example of a large traditional l-shaped kitchen/diner in Columbus with a built-in sink, shaker cabinets, white cabinets, granite worktops, white splashback, granite splashback, stainless steel appliances, vinyl flooring, an island, brown floors and white worktops.
This is an example of a large traditional l-shaped kitchen/diner in Columbus with a built-in sink, shaker cabinets, white cabinets, granite worktops, white splashback, granite splashback, stainless steel appliances, vinyl flooring, an island, brown floors and white worktops.

Amos Goldreich Architecture has completed an asymmetric brick extension that celebrates light and modern life for a young family in North London. The new layout gives the family distinct kitchen, dining and relaxation zones, and views to the large rear garden from numerous angles within the home.
The owners wanted to update the property in a way that would maximise the available space and reconnect different areas while leaving them clearly defined. Rather than building the common, open box extension, Amos Goldreich Architecture created distinctly separate yet connected spaces both externally and internally using an asymmetric form united by pale white bricks.
Previously the rear plan of the house was divided into a kitchen, dining room and conservatory. The kitchen and dining room were very dark; the kitchen was incredibly narrow and the late 90’s UPVC conservatory was thermally inefficient. Bringing in natural light and creating views into the garden where the clients’ children often spend time playing were both important elements of the brief. Amos Goldreich Architecture designed a large X by X metre box window in the centre of the sitting room that offers views from both the sitting area and dining table, meaning the clients can keep an eye on the children while working or relaxing.
Amos Goldreich Architecture enlivened and lightened the home by working with materials that encourage the diffusion of light throughout the spaces. Exposed timber rafters create a clever shelving screen, functioning both as open storage and a permeable room divider to maintain the connection between the sitting area and kitchen. A deep blue kitchen with plywood handle detailing creates balance and contrast against the light tones of the pale timber and white walls.
The new extension is clad in white bricks which help to bounce light around the new interiors, emphasise the freshness and newness, and create a clear, distinct separation from the existing part of the late Victorian semi-detached London home. Brick continues to make an impact in the patio area where Amos Goldreich Architecture chose to use Stone Grey brick pavers for their muted tones and durability. A sedum roof spans the entire extension giving a beautiful view from the first floor bedrooms. The sedum roof also acts to encourage biodiversity and collect rainwater.
Continues
Amos Goldreich, Director of Amos Goldreich Architecture says:
“The Framework House was a fantastic project to work on with our clients. We thought carefully about the space planning to ensure we met the brief for distinct zones, while also keeping a connection to the outdoors and others in the space.
“The materials of the project also had to marry with the new plan. We chose to keep the interiors fresh, calm, and clean so our clients could adapt their future interior design choices easily without the need to renovate the space again.”
Clients, Tom and Jennifer Allen say:
“I couldn’t have envisioned having a space like this. It has completely changed the way we live as a family for the better. We are more connected, yet also have our own spaces to work, eat, play, learn and relax.”
“The extension has had an impact on the entire house. When our son looks out of his window on the first floor, he sees a beautiful planted roof that merges with the garden.”
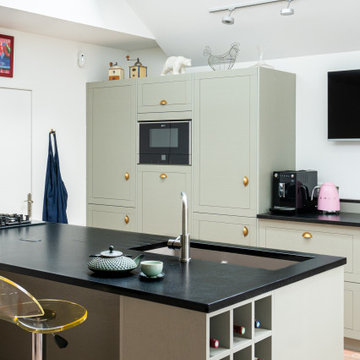
Bienvenue dans la nouvelle cuisine de M. & Mme B.
Une grande cuisine travaillée dans un style rétro vintage moderne.
On y retrouve des matériaux de qualité comme le granit de 30mm, ou encore, le chêne.
Les meubles ont été fabriqués en Bretagne, le made in France est à l’honneur !
Nous avons également travaillé sur l’ergonomie de la pièce, en rehaussant par exemple, le lave-vaisselle pour un chargement plus aisé.
Une multitude d’éléments donnent du cachet à la cuisine. C’est le cas du casier de bouteilles sur mesure, du four 90cm Neff et de sa plaque gaz 5 feux.
Mes clients se sont très bien installés dans ce bel espace et sont très satisfaits du résultat.
Les superbes photos prises par Virginie parlent d’elles-mêmes.
Et vous, quand transformerez-vous votre cuisine en cuisine de rêve ?
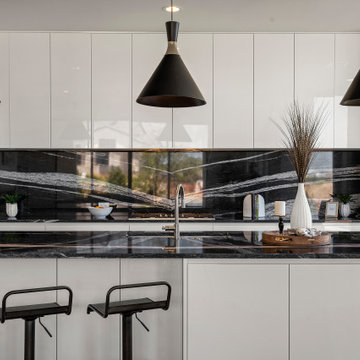
Modern luxury black and white kitchen by darash design, custom snow white high gloss lacquered no-handles cabinets with railings, covered refrigerator, paneled stainless steel appliances, black granite countertop kitchen island, wood floors and stainless steel undermount sink, high arc faucet, lightings, black lamp light fixtures, and black bar stool chairs furniture.
White Kitchen with Granite Splashback Ideas and Designs
6