White Kitchen with Porcelain Splashback Ideas and Designs
Refine by:
Budget
Sort by:Popular Today
181 - 200 of 16,552 photos
Item 1 of 3

This galley style kitchen design is a bright space featuring Dura Supreme Highland door style in a white finish. The kitchen cabinets are contrasted by a Silestone countertop in charcoal soapstone color with a suede finish, accessorized by Top Knobs polished chrome hardware. A paneled Sub-Zero refrigerator and Asko dishwasher match the cabinetry. A custom wood hood with a Modern Aire hood liner also matches the white cabinets, giving the kitchen a fluid appearance. The kitchen cabinets include ample customized storage solutions, like the pantry cabinet with roll out shelves, narrow pull out spice rack, and tray divider. A large C-Tech undermount sink pairs with a Riobel pull down sprayer faucet and soap dispenser. A Wolf double wall oven and range offer the perfect tools for cooking favorite meals, along with a Sharp microwave drawer. The bright space includes Andersen windows and a large skylight, which offers plenty of natural light. Hafele undercabinet lighting keeps the work spaces well lit, and accents the porcelain tile backsplash. Photos by Linda McManus
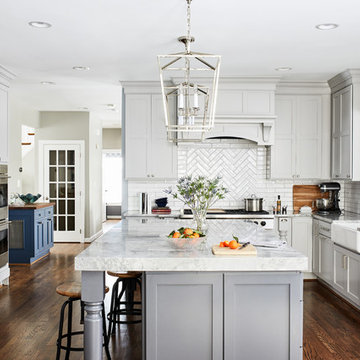
Stacy Zarin Goldberg
Design ideas for a large traditional u-shaped kitchen in Chicago with a belfast sink, shaker cabinets, grey cabinets, quartz worktops, porcelain splashback, stainless steel appliances, an island, brown floors, grey worktops, white splashback and dark hardwood flooring.
Design ideas for a large traditional u-shaped kitchen in Chicago with a belfast sink, shaker cabinets, grey cabinets, quartz worktops, porcelain splashback, stainless steel appliances, an island, brown floors, grey worktops, white splashback and dark hardwood flooring.
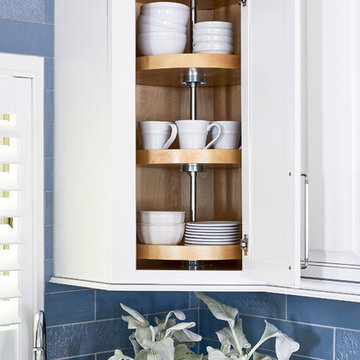
One of the most important discussions we have with clients are about organization and storage solutions. We learn about how you want to live in your kitchen and how you cook. The more we know about you, the better equipped we are to design a functional kitchen for your home. Photography: Vic Wahby Photography
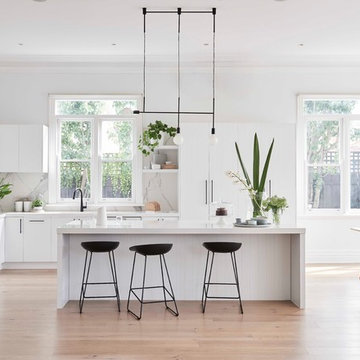
Marble inspired Statuario QUANTUMSIX+ porcelain splashback with Alpine White QUANTUM QUARTZ benchtops.
Stylist: Nicole Rosenberg.
Photo: Eve Wilson for Home Beautiful.
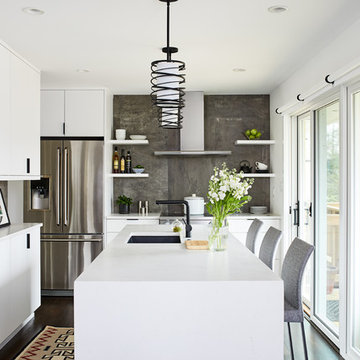
Small contemporary l-shaped enclosed kitchen in DC Metro with a submerged sink, flat-panel cabinets, white cabinets, engineered stone countertops, grey splashback, porcelain splashback, stainless steel appliances, dark hardwood flooring, an island, white worktops and brown floors.
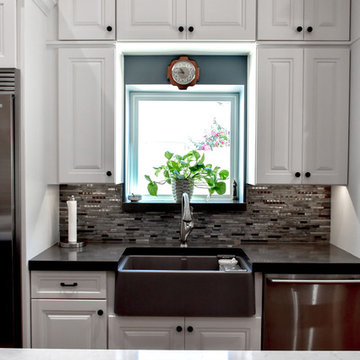
We are so blessed to have amazing customers! Thank you, Jay & Kelly, for letting us transform your kitchen! Luxury Open Concept Kitchen Design in Mesa. Knocked down multiple walls to create this Chef's Kitchen.
Photo Credit: Alicia Villarreal
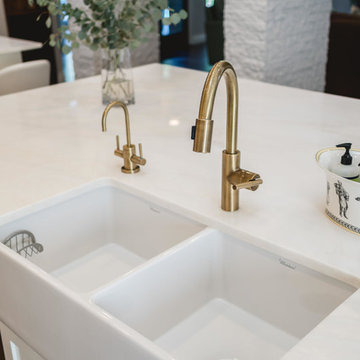
Massive kitchen with two islands, a sports bar area, walnut and white cabinets, white quartzite counter tops and beautiful white herringbone backsplash tile.
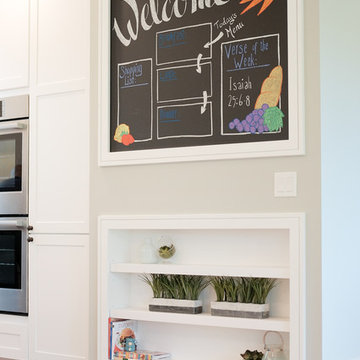
Inspiration for a large classic l-shaped kitchen/diner in Grand Rapids with a submerged sink, shaker cabinets, white cabinets, marble worktops, white splashback, porcelain splashback, stainless steel appliances, dark hardwood flooring, an island and brown floors.

Costa Christ
Large contemporary galley kitchen/diner in Dallas with a submerged sink, flat-panel cabinets, white cabinets, engineered stone countertops, grey splashback, porcelain splashback, white appliances, porcelain flooring, an island and grey floors.
Large contemporary galley kitchen/diner in Dallas with a submerged sink, flat-panel cabinets, white cabinets, engineered stone countertops, grey splashback, porcelain splashback, white appliances, porcelain flooring, an island and grey floors.
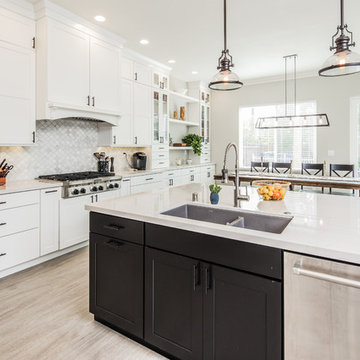
The mix of black and white take shape in this modern farmhouse style kitchen. With a timeless color scheme and high end finishes, this kitchen is perfect for large gatherings and entertaining family and friends. The connected dining space and eat in island offers abundant seating, as well as function and storage. The build in buffet area brings in variation, and adds a light and bright quality to the space. Floating shelves offer a softer look than full wall to wall upper cabinets. Classic grey toned porcelain tile give the look of wood without any of the maintenance or wear and tear issues. The classic grey marble backsplash in the baroque shape brings a custom and elegant dimension to the space.
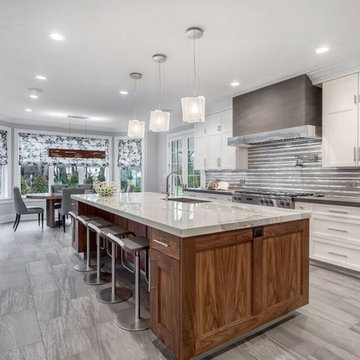
This is an example of a large traditional galley kitchen/diner in New York with a double-bowl sink, shaker cabinets, white cabinets, marble worktops, multi-coloured splashback, porcelain splashback, stainless steel appliances, porcelain flooring and an island.
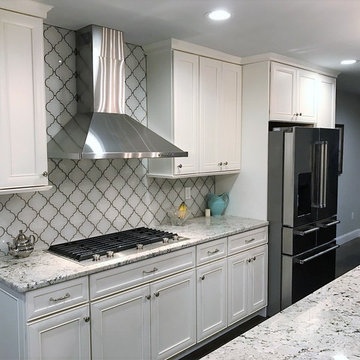
This is an example of a medium sized classic l-shaped kitchen/diner in Newark with a submerged sink, shaker cabinets, white cabinets, granite worktops, white splashback, porcelain splashback, stainless steel appliances, medium hardwood flooring, an island, grey floors and grey worktops.
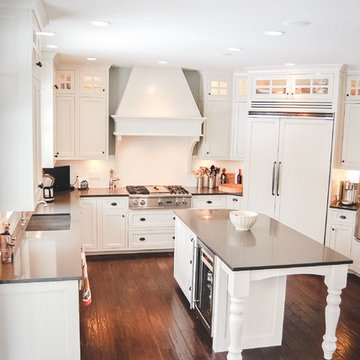
White kitchen with shaker inset cabinets. Stacked cabinets with glass mullion doors on top. Double ovens, beverage center, built in Viking refrigerator and Viking range top. Subway tile in a herringbone pattern. Hand scraped dark wood floors. Custom hood with corbels. Photo by Karly Rauner
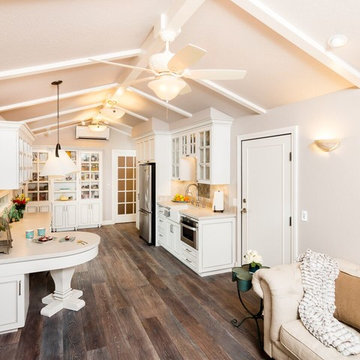
Rik Keller Photography
This is an example of a small vintage galley open plan kitchen in Sacramento with a belfast sink, white cabinets, engineered stone countertops, white splashback, porcelain splashback, stainless steel appliances, dark hardwood flooring, no island and beaded cabinets.
This is an example of a small vintage galley open plan kitchen in Sacramento with a belfast sink, white cabinets, engineered stone countertops, white splashback, porcelain splashback, stainless steel appliances, dark hardwood flooring, no island and beaded cabinets.
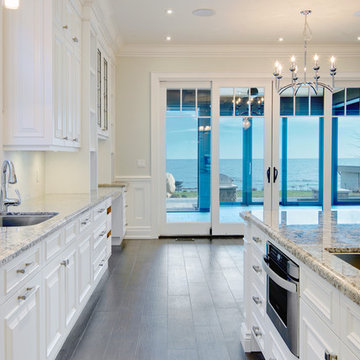
Inspiration for a large contemporary l-shaped kitchen/diner in Toronto with a submerged sink, white cabinets, granite worktops, white splashback, porcelain splashback, stainless steel appliances, porcelain flooring and an island.
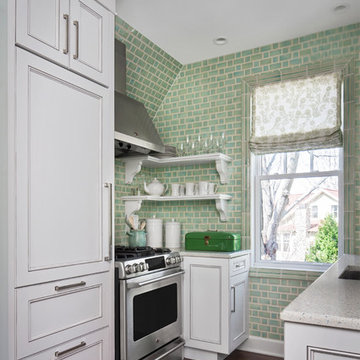
Inspiration for a traditional galley enclosed kitchen in Detroit with recessed-panel cabinets, white cabinets, green splashback, porcelain splashback, stainless steel appliances, dark hardwood flooring, a single-bowl sink and granite worktops.

Inspiration for a medium sized midcentury l-shaped kitchen/diner in Denver with a submerged sink, flat-panel cabinets, turquoise cabinets, granite worktops, white splashback, porcelain splashback, stainless steel appliances, medium hardwood flooring, an island, brown floors, white worktops and a vaulted ceiling.
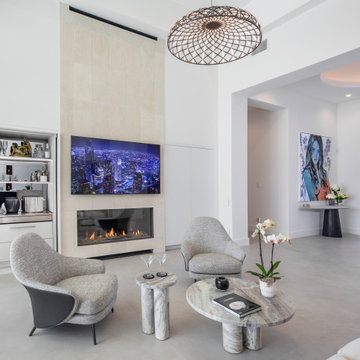
Design ideas for a large contemporary l-shaped open plan kitchen in Phoenix with flat-panel cabinets, white cabinets, composite countertops, grey splashback, porcelain splashback, white appliances, porcelain flooring, grey floors and white worktops.

Large traditional single-wall kitchen/diner in Other with a belfast sink, flat-panel cabinets, white cabinets, engineered stone countertops, white splashback, porcelain splashback, integrated appliances, medium hardwood flooring, multiple islands, brown floors, white worktops and a timber clad ceiling.
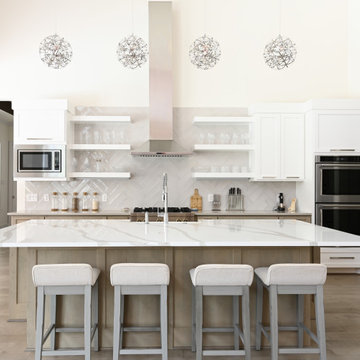
This is an example of a large modern l-shaped kitchen/diner in Houston with a belfast sink, shaker cabinets, light wood cabinets, engineered stone countertops, grey splashback, porcelain splashback, stainless steel appliances, light hardwood flooring, an island and white worktops.
White Kitchen with Porcelain Splashback Ideas and Designs
10