White Kitchen with Porcelain Splashback Ideas and Designs
Refine by:
Budget
Sort by:Popular Today
121 - 140 of 16,513 photos
Item 1 of 3
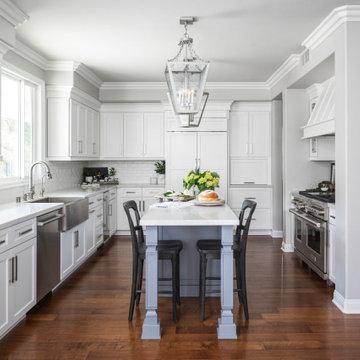
This traditional Newport Beach kitchen renovation employed gorgeous kitchen design finishings to deliver a stunning result with a small kitchen island to drastically improve counter space

Gorgeous all blue kitchen cabinetry featuring brass and gold accents on hood, pendant lights and cabinetry hardware. The stunning intracoastal waterway views and sparkling turquoise water add more beauty to this fabulous kitchen.
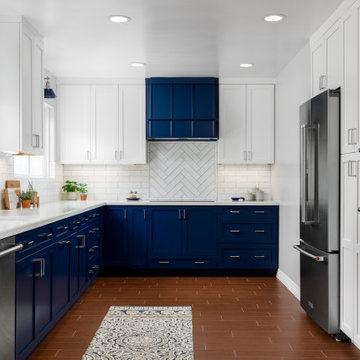
A bold transformation from an outdated Seal Beach kitchen that felt very closed off from the rest of the home. The owners of this home sought to modernize and open up to the dining room. We created a brighter, transitional space by installing Showplace lower shaker cabinets in Indigo and upper cabinets in White and undermount sink. The owners selected Calacatta Vicenza Quartz countertops with Artisan Frost subway porcelain tile backsplash. Yacht Club Cockpit Glazed Porcelain tile flooring was installed to tie in with the rest of the hardwood flooring throughout home.

Design ideas for an expansive classic l-shaped kitchen/diner in Atlanta with a single-bowl sink, shaker cabinets, white cabinets, quartz worktops, white splashback, porcelain splashback, integrated appliances, medium hardwood flooring, multiple islands, grey floors and white worktops.
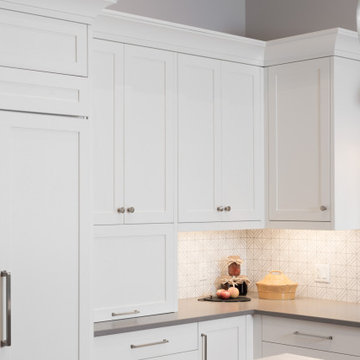
Inspiration for a medium sized classic l-shaped open plan kitchen in Ottawa with a submerged sink, shaker cabinets, white cabinets, engineered stone countertops, multi-coloured splashback, porcelain splashback, integrated appliances, medium hardwood flooring, an island and grey worktops.

Main Line Kitchen Design's unique business model allows our customers to work with the most experienced designers and get the most competitive kitchen cabinet pricing.
How does Main Line Kitchen Design offer the best designs along with the most competitive kitchen cabinet pricing? We are a more modern and cost effective business model. We are a kitchen cabinet dealer and design team that carries the highest quality kitchen cabinetry, is experienced, convenient, and reasonable priced. Our five award winning designers work by appointment only, with pre-qualified customers, and only on complete kitchen renovations.
Our designers are some of the most experienced and award winning kitchen designers in the Delaware Valley. We design with and sell 8 nationally distributed cabinet lines. Cabinet pricing is slightly less than major home centers for semi-custom cabinet lines, and significantly less than traditional showrooms for custom cabinet lines.
After discussing your kitchen on the phone, first appointments always take place in your home, where we discuss and measure your kitchen. Subsequent appointments usually take place in one of our offices and selection centers where our customers consider and modify 3D designs on flat screen TV's. We can also bring sample doors and finishes to your home and make design changes on our laptops in 20-20 CAD with you, in your own kitchen.
Call today! We can estimate your kitchen project from soup to nuts in a 15 minute phone call and you can find out why we get the best reviews on the internet. We look forward to working with you.
As our company tag line says:
"The world of kitchen design is changing..."
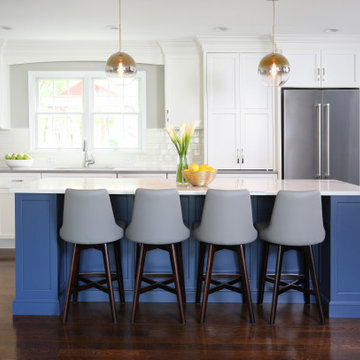
Extra-long islands like this one can be multi-purposeful and naturally come with a broad expanse of counter space, something every kitchen can benefit from. The added seating area makes it easy for family members to sit together while others cook or clean the kitchen.
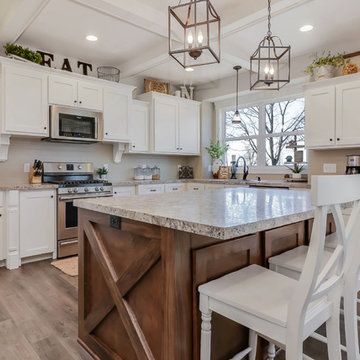
This is an example of a large rural u-shaped open plan kitchen in Grand Rapids with a built-in sink, shaker cabinets, white cabinets, beige splashback, porcelain splashback, stainless steel appliances, medium hardwood flooring, an island, brown floors and beige worktops.

Photography: Tamara Flanagan Photography
This is an example of a large rural galley open plan kitchen in Providence with a belfast sink, white cabinets, engineered stone countertops, blue splashback, porcelain splashback, white appliances, medium hardwood flooring, an island, brown floors, white worktops and recessed-panel cabinets.
This is an example of a large rural galley open plan kitchen in Providence with a belfast sink, white cabinets, engineered stone countertops, blue splashback, porcelain splashback, white appliances, medium hardwood flooring, an island, brown floors, white worktops and recessed-panel cabinets.
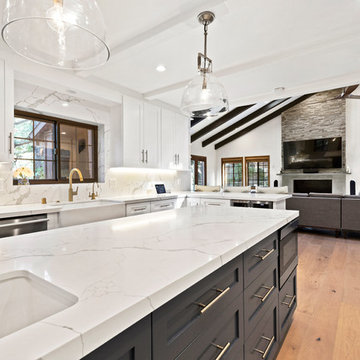
The new kitchen features custom shaker cabinets, quartz calacatta Laza countertops and backspace and light hardwood floors (all from Spazio LA Tile Gallery), two custom walnut veneer with recessed strip lights, bronze finish fixtures, apron sink and lighting fixtures from Restoration Hardware.
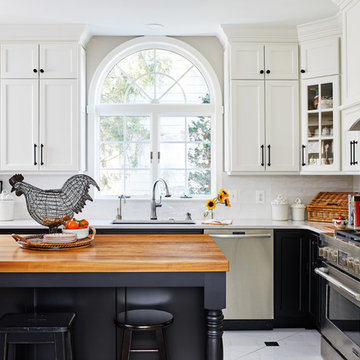
Stacy Zarin Goldberg
Photo of a medium sized farmhouse l-shaped kitchen/diner in Chicago with a belfast sink, shaker cabinets, white cabinets, engineered stone countertops, white splashback, porcelain splashback, stainless steel appliances, porcelain flooring, an island, white floors and white worktops.
Photo of a medium sized farmhouse l-shaped kitchen/diner in Chicago with a belfast sink, shaker cabinets, white cabinets, engineered stone countertops, white splashback, porcelain splashback, stainless steel appliances, porcelain flooring, an island, white floors and white worktops.
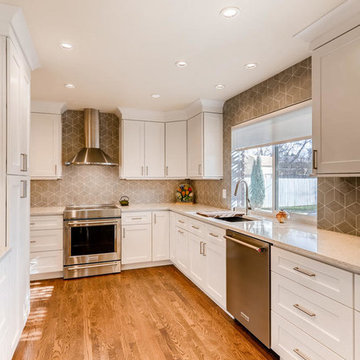
Design ideas for a medium sized traditional u-shaped kitchen/diner in Other with a submerged sink, shaker cabinets, white cabinets, engineered stone countertops, grey splashback, porcelain splashback, stainless steel appliances, medium hardwood flooring, brown floors and grey worktops.
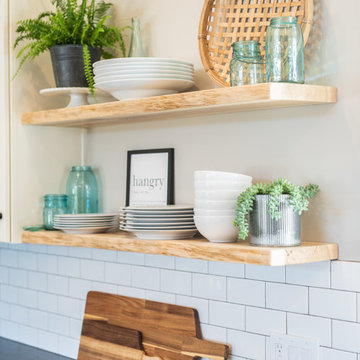
Jen Jones
Photo of a medium sized rural l-shaped open plan kitchen in Seattle with a belfast sink, shaker cabinets, white cabinets, granite worktops, white splashback, porcelain splashback, stainless steel appliances, medium hardwood flooring, an island and black worktops.
Photo of a medium sized rural l-shaped open plan kitchen in Seattle with a belfast sink, shaker cabinets, white cabinets, granite worktops, white splashback, porcelain splashback, stainless steel appliances, medium hardwood flooring, an island and black worktops.

Design ideas for a medium sized contemporary galley open plan kitchen in Austin with a submerged sink, flat-panel cabinets, medium wood cabinets, integrated appliances, an island, grey floors, white worktops, marble worktops, white splashback, porcelain splashback and porcelain flooring.

Inspiration for a traditional l-shaped open plan kitchen in Other with a belfast sink, beaded cabinets, green cabinets, quartz worktops, green splashback, porcelain splashback, black appliances, light hardwood flooring, an island and white worktops.
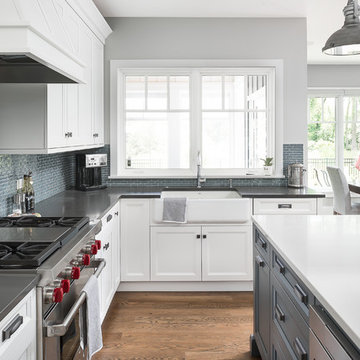
Design ideas for a medium sized classic u-shaped open plan kitchen in Chicago with a belfast sink, beaded cabinets, white cabinets, engineered stone countertops, blue splashback, porcelain splashback, integrated appliances, an island, brown floors, white worktops and dark hardwood flooring.
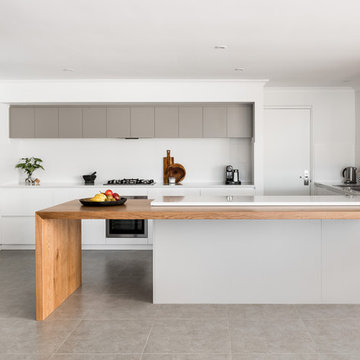
This is an example of a large modern galley kitchen in Perth with a built-in sink, flat-panel cabinets, white cabinets, engineered stone countertops, white splashback, porcelain splashback, stainless steel appliances, porcelain flooring, an island and grey floors.
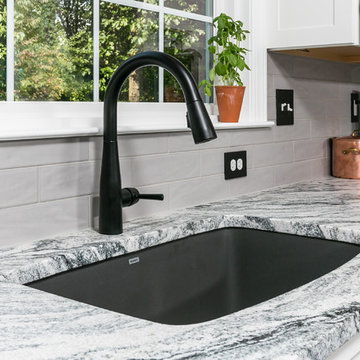
Renee Alexander
Design ideas for a medium sized classic galley open plan kitchen in DC Metro with a submerged sink, shaker cabinets, white cabinets, granite worktops, grey splashback, porcelain splashback, stainless steel appliances, an island, brown floors and dark hardwood flooring.
Design ideas for a medium sized classic galley open plan kitchen in DC Metro with a submerged sink, shaker cabinets, white cabinets, granite worktops, grey splashback, porcelain splashback, stainless steel appliances, an island, brown floors and dark hardwood flooring.

Designer: Lana Knapp, Senior Designer, ASID/NCIDQ
Photographer: Lori Hamilton - Hamilton Photography
Inspiration for a large coastal kitchen/diner in Miami with a submerged sink, recessed-panel cabinets, white cabinets, granite worktops, white splashback, porcelain splashback, white appliances, marble flooring, multiple islands and white floors.
Inspiration for a large coastal kitchen/diner in Miami with a submerged sink, recessed-panel cabinets, white cabinets, granite worktops, white splashback, porcelain splashback, white appliances, marble flooring, multiple islands and white floors.
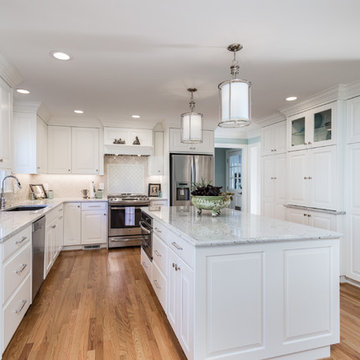
3cm Bianco Manhattan Granite, Blanco Valea Silgranite Sink, 4x4 and Lantern Mosaic Crackle Tile backsplash
This is an example of a medium sized traditional u-shaped open plan kitchen in Raleigh with a submerged sink, raised-panel cabinets, white cabinets, granite worktops, stainless steel appliances, medium hardwood flooring, an island, beige splashback, porcelain splashback and beige floors.
This is an example of a medium sized traditional u-shaped open plan kitchen in Raleigh with a submerged sink, raised-panel cabinets, white cabinets, granite worktops, stainless steel appliances, medium hardwood flooring, an island, beige splashback, porcelain splashback and beige floors.
White Kitchen with Porcelain Splashback Ideas and Designs
7