White Kitchen with Porcelain Splashback Ideas and Designs
Refine by:
Budget
Sort by:Popular Today
41 - 60 of 16,508 photos
Item 1 of 3
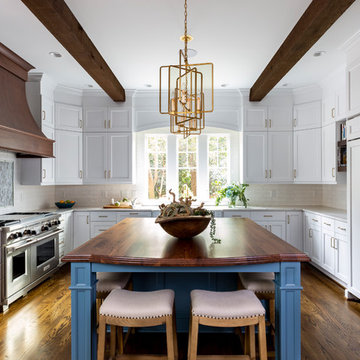
Design ideas for a classic u-shaped open plan kitchen in Charlotte with shaker cabinets, white cabinets, beige splashback, integrated appliances, dark hardwood flooring, an island, brown floors, white worktops, a belfast sink, engineered stone countertops and porcelain splashback.
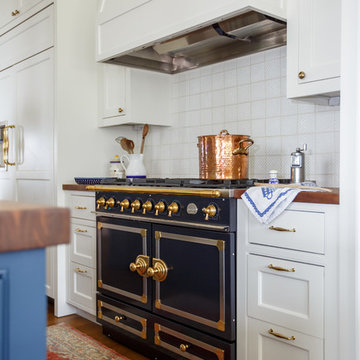
Jessie Preza
This is an example of a classic galley enclosed kitchen in Jacksonville with beaded cabinets, white cabinets, wood worktops, white splashback, porcelain splashback, coloured appliances, medium hardwood flooring, an island, brown floors and brown worktops.
This is an example of a classic galley enclosed kitchen in Jacksonville with beaded cabinets, white cabinets, wood worktops, white splashback, porcelain splashback, coloured appliances, medium hardwood flooring, an island, brown floors and brown worktops.

Picture Perfect House
This is an example of a large traditional kitchen in Chicago with white cabinets, white splashback, porcelain splashback, stainless steel appliances, an island, white worktops, dark hardwood flooring, quartz worktops, brown floors and shaker cabinets.
This is an example of a large traditional kitchen in Chicago with white cabinets, white splashback, porcelain splashback, stainless steel appliances, an island, white worktops, dark hardwood flooring, quartz worktops, brown floors and shaker cabinets.

Photo of a large modern u-shaped open plan kitchen in Houston with a belfast sink, recessed-panel cabinets, white cabinets, marble worktops, grey splashback, porcelain splashback, stainless steel appliances, light hardwood flooring, an island, beige floors and grey worktops.
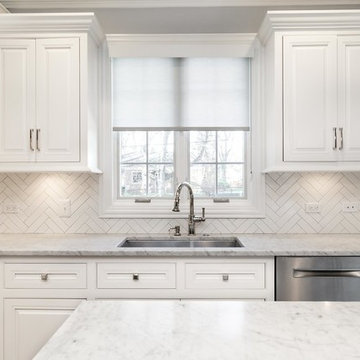
This is an example of a large classic u-shaped kitchen in Chicago with a submerged sink, raised-panel cabinets, white cabinets, marble worktops, white splashback, porcelain splashback, stainless steel appliances, medium hardwood flooring, an island and brown floors.
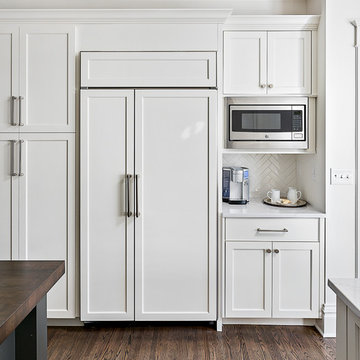
This beautiful century old home had an addition aded in the 80's that sorely needed updated. Working with the homeowner to make sure it functioned well for her, but also brought in some of the century old style was key to the design.

Keeping electronics and charger cords out of the way this shallow cabinet makes use of unused space to create a charging station.
Classic white kitchen designed and built by Jewett Farms + Co. Functional for family life with a design that will stand the test of time. White cabinetry, soapstone perimeter counters and marble island top. Hand scraped walnut floors. Walnut drawer interiors and walnut trim on the range hood. Many interior details, check out the rest of the project photos to see them all.
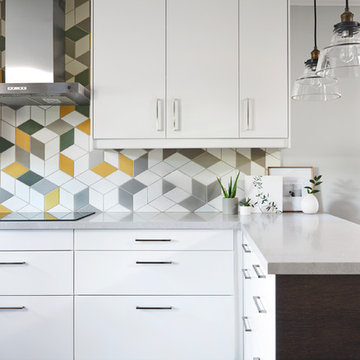
Inspiration for a medium sized retro u-shaped kitchen/diner in Toronto with flat-panel cabinets, white cabinets, engineered stone countertops, multi-coloured splashback, porcelain splashback and a breakfast bar.
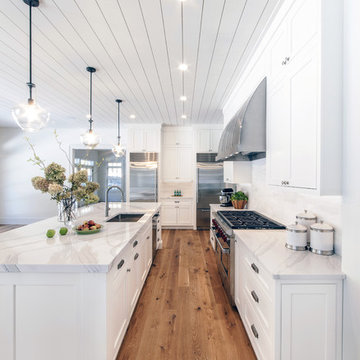
This beautiful kitchen with Medallion Cabinetry, Cambria Quartdz Countertops and Wide plank flooring is the definition of dream kitchen. Designed by Kathleen Fredrich of Lakeville Kitchen and Bath, utilizing the Medallion Inset Beaded Santa Cruz Door Style with White Icing Classic Paint, and Brittanica Cambria Countertops.
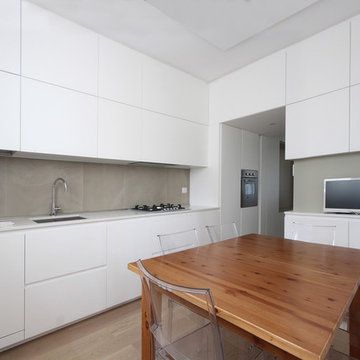
Progettare e Ristrutturare Casa nella provincia di Monza e Brianza significa intervenire in una delle zone dove il Design e l’Architettura d’Interni ha avuto uno degli sviluppi più incisivi in tutta l’Italia.
In questo progetto di ristrutturazione di un appartamento su due livelli ad Arcore, la parola d’ordine è stata: personalizzazione. Ogni ambiente ed ogni aspetto dell’Interior Design è stato pensato, progettato e realizzato sul principio del “su misura”. E’ su misura la cucina, tutta la boiserie contenitiva che abbraccia la scala, i mobili del soggiorno, una pratica scrivania da living che crea un angolo studio, tutti gli elementi dei bagni e ogni elemento di arredo della casa. La casa di fatto “non è stata arredata”, è stata in realtà costruita l’architettura d’interni dei nuovi ambienti; nuovi soprattutto nell’atmosfera e nella distribuzione.
A partire dal soggiorno, dove una grande “libreria-parapetto” scherma la scala e funge da fulcro di tutta la casa, diventandone la protagonista assoluta, tutto è stato pensato in veste di Interior Design Sartoriale, cucito sulle pareti, a caratterizzare i confini degli spazi di vita della casa e le personalità dei suoi abitanti.

Francine Fleischer Photography
Inspiration for a small classic galley enclosed kitchen in New York with white cabinets, soapstone worktops, white splashback, porcelain splashback, stainless steel appliances, porcelain flooring, no island, blue floors, an integrated sink and flat-panel cabinets.
Inspiration for a small classic galley enclosed kitchen in New York with white cabinets, soapstone worktops, white splashback, porcelain splashback, stainless steel appliances, porcelain flooring, no island, blue floors, an integrated sink and flat-panel cabinets.
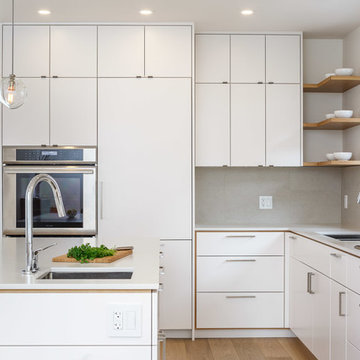
Photo Doublespace Photography
Photo of a medium sized modern l-shaped kitchen/diner in Ottawa with a submerged sink, flat-panel cabinets, white cabinets, composite countertops, beige splashback, porcelain splashback, stainless steel appliances, light hardwood flooring, an island and beige floors.
Photo of a medium sized modern l-shaped kitchen/diner in Ottawa with a submerged sink, flat-panel cabinets, white cabinets, composite countertops, beige splashback, porcelain splashback, stainless steel appliances, light hardwood flooring, an island and beige floors.
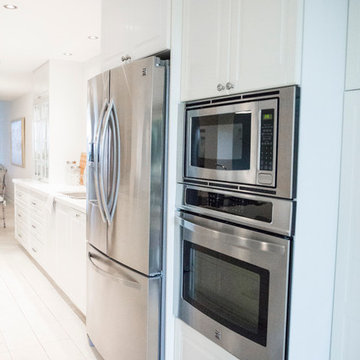
Design et concept d'aménagement; Stéphanie Fortier Design http://stephaniefortierdesign.com/
Crédit Photos; Zaitography

Shane Organ Photo
Photo of a large contemporary u-shaped open plan kitchen in Wichita with a submerged sink, flat-panel cabinets, dark wood cabinets, white splashback, stainless steel appliances, dark hardwood flooring, multiple islands, composite countertops and porcelain splashback.
Photo of a large contemporary u-shaped open plan kitchen in Wichita with a submerged sink, flat-panel cabinets, dark wood cabinets, white splashback, stainless steel appliances, dark hardwood flooring, multiple islands, composite countertops and porcelain splashback.
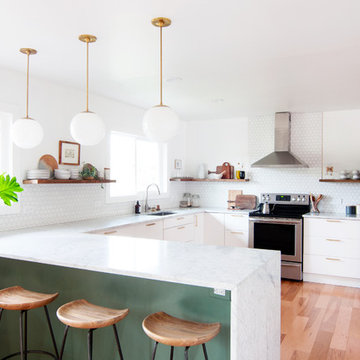
Wall paint: Simply White, Benjamin Moore; hardwood floor: Southern Pecan Natural, Home Depot; cabinets: Veddinge, Ikea; sink: Undermount Deep Single Bowl, Zuhne; faucet: Ringskär, Ikea; range hood: Luftig, Ikea; shelves: Reclaimed Wood Shelving + Brackets, West Elm; backsplash: Retro 2" x 2" Hex Porcelain Mosaic Tile in Glossy White, EliteTile; hardware: Edgecliff Pull - Natural Brass, Schoolhouse Electric; dinnerware: Coupe Line in Opaque White, Heath Ceramics; countertop: Carrara Marble, The Stone Collection; pendant lights: Luna Pendant, Schoolhouse Electric; bar color: Cushing Green lightened with Simply White, Benjamin Moore; stools: West Elm (no longer sold)
Design: Annabode + Co
Photo: Allie Crafton © 2016 Houzz
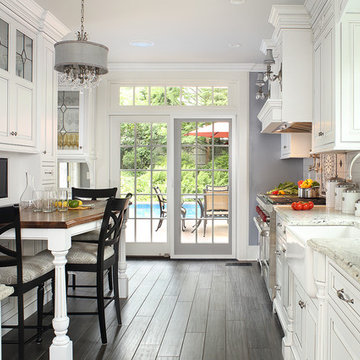
Peter Rymwid
Design ideas for a small traditional kitchen/diner in New York with a belfast sink, beaded cabinets, white cabinets, quartz worktops, porcelain splashback, no island, beige splashback, stainless steel appliances and porcelain flooring.
Design ideas for a small traditional kitchen/diner in New York with a belfast sink, beaded cabinets, white cabinets, quartz worktops, porcelain splashback, no island, beige splashback, stainless steel appliances and porcelain flooring.
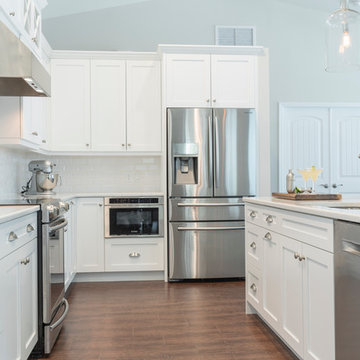
Jon Wolding
Inspiration for a large classic l-shaped kitchen/diner in Tampa with a submerged sink, shaker cabinets, white cabinets, engineered stone countertops, white splashback, porcelain splashback, stainless steel appliances, porcelain flooring and an island.
Inspiration for a large classic l-shaped kitchen/diner in Tampa with a submerged sink, shaker cabinets, white cabinets, engineered stone countertops, white splashback, porcelain splashback, stainless steel appliances, porcelain flooring and an island.

Angie Seckinger
Photo of a medium sized classic kitchen in DC Metro with a breakfast bar, flat-panel cabinets, medium wood cabinets, soapstone worktops, white splashback, porcelain splashback, stainless steel appliances, a submerged sink, porcelain flooring and black worktops.
Photo of a medium sized classic kitchen in DC Metro with a breakfast bar, flat-panel cabinets, medium wood cabinets, soapstone worktops, white splashback, porcelain splashback, stainless steel appliances, a submerged sink, porcelain flooring and black worktops.

Photo of a large traditional l-shaped open plan kitchen in Los Angeles with raised-panel cabinets, white cabinets, blue splashback, stainless steel appliances, a belfast sink, engineered stone countertops, porcelain splashback, medium hardwood flooring and an island.
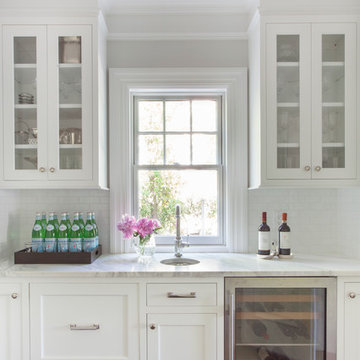
The butler pantry room continues the simple clean lines of this transitional kitchen.
Brett Beyer Phototgraphy
Medium sized traditional kitchen pantry in New York with a submerged sink, shaker cabinets, white cabinets, marble worktops, white splashback, porcelain splashback and dark hardwood flooring.
Medium sized traditional kitchen pantry in New York with a submerged sink, shaker cabinets, white cabinets, marble worktops, white splashback, porcelain splashback and dark hardwood flooring.
White Kitchen with Porcelain Splashback Ideas and Designs
3