White Kitchen with Porcelain Splashback Ideas and Designs
Refine by:
Budget
Sort by:Popular Today
21 - 40 of 16,513 photos
Item 1 of 3

The request from my client for this kitchen remodel was to imbue the room with a rustic farmhouse feeling, but without the usual tropes or kitsch. What resulted is a beautiful mix of refined and rural. To begin, we laid down a stunning silver travertine floor in a Versailles pattern and used the color palette to inform the rest of the space. The bleached silvery wood of the island and the cream cabinetry compliment the flooring. Of course the stainless steel appliances continue the palette, as do the porcelain backsplash tiles made to look like rusted or aged metal. The deep bowl farmhouse sink and faucet that looks like it is from a bygone era give the kitchen a sense of permanence and a connection to the past without veering into theme-park design.
Photos by: Bernardo Grijalva

Gorgeous all blue kitchen cabinetry featuring brass and gold accents on hood, pendant lights and cabinetry hardware. The stunning intracoastal waterway views and sparkling turquoise water add more beauty to this fabulous kitchen.

Inspiration for a medium sized contemporary l-shaped open plan kitchen in New Orleans with a submerged sink, flat-panel cabinets, white cabinets, engineered stone countertops, white splashback, porcelain splashback, stainless steel appliances, porcelain flooring, an island, grey floors and white worktops.

White porcelain counter tops, white kitchen cabinet and bronze hardware.
Photo of a large modern l-shaped kitchen/diner in Houston with a submerged sink, shaker cabinets, white cabinets, composite countertops, white splashback, porcelain splashback, stainless steel appliances, marble flooring, an island, beige floors and white worktops.
Photo of a large modern l-shaped kitchen/diner in Houston with a submerged sink, shaker cabinets, white cabinets, composite countertops, white splashback, porcelain splashback, stainless steel appliances, marble flooring, an island, beige floors and white worktops.

ADU (Accessory dwelling unit) became a major part of the family of project we have been building in the past 3 years since it became legal in Los Angeles.
This is a typical conversion of a small style of a garage. (324sq only) into a fantastic guest unit / rental.
A large kitchen and a roomy bathroom are a must to attract potential rentals. in this design you can see a relatively large L shape kitchen is possible due to the use a more compact appliances (24" fridge and 24" range)
to give the space even more function a 24" undercounter washer/dryer was installed.
Since the space itself is not large framing vaulted ceilings was a must, the high head room gives the sensation of space even in the smallest spaces.
Notice the exposed beam finished in varnish and clear coat for the decorative craftsman touch.
The bathroom flooring tile is continuing in the shower are as well so not to divide the space into two areas, the toilet is a wall mounted unit with a hidden flush tank thus freeing up much needed space.

Modern white handleless kitchen with grey worktop, white hexagon tiles, island breakfast bar with wicker bar stools and cork pendant lights, map wallpaper, oak herringbone flooring in contemporary extension in Glasgow's West End.
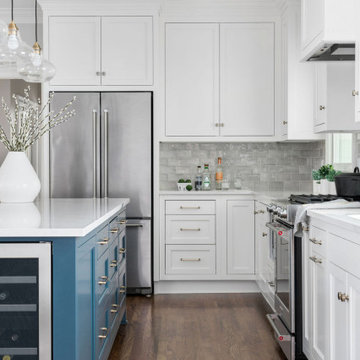
This is an example of a medium sized traditional l-shaped kitchen in Atlanta with a submerged sink, recessed-panel cabinets, white cabinets, engineered stone countertops, grey splashback, porcelain splashback, stainless steel appliances, medium hardwood flooring, an island, brown floors and white worktops.
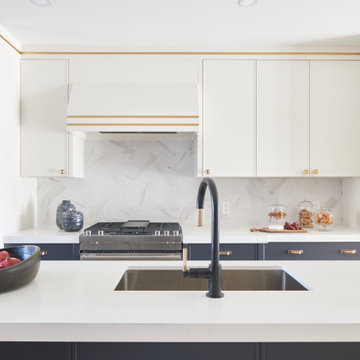
Design ideas for a medium sized modern kitchen/diner in Toronto with a submerged sink, shaker cabinets, white cabinets, quartz worktops, white splashback, porcelain splashback, stainless steel appliances, light hardwood flooring, an island, beige floors and white worktops.

Дизайн-проект реализован Архитектором-Дизайнером Екатериной Ялалтыновой. Комплектация и декорирование - Бюро9. Строительная компания - ООО "Шафт"
Photo of a small traditional l-shaped enclosed kitchen in Moscow with a submerged sink, recessed-panel cabinets, beige cabinets, granite worktops, green splashback, porcelain splashback, stainless steel appliances, porcelain flooring, brown floors and green worktops.
Photo of a small traditional l-shaped enclosed kitchen in Moscow with a submerged sink, recessed-panel cabinets, beige cabinets, granite worktops, green splashback, porcelain splashback, stainless steel appliances, porcelain flooring, brown floors and green worktops.
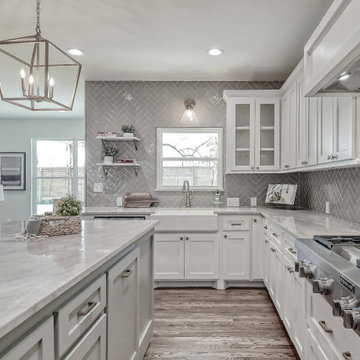
This is an example of a medium sized l-shaped open plan kitchen in Houston with a belfast sink, shaker cabinets, yellow cabinets, porcelain splashback, light hardwood flooring and an island.
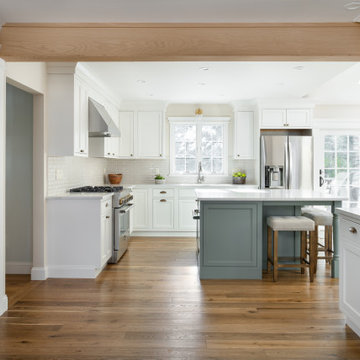
Inspiration for a medium sized classic kitchen/diner in New York with a submerged sink, beaded cabinets, white cabinets, engineered stone countertops, beige splashback, porcelain splashback, stainless steel appliances, light hardwood flooring and white worktops.

This exciting ‘whole house’ project began when a couple contacted us while house shopping. They found a 1980s contemporary colonial in Delafield with a great wooded lot on Nagawicka Lake. The kitchen and bathrooms were outdated but it had plenty of space and potential.
We toured the home, learned about their design style and dream for the new space. The goal of this project was to create a contemporary space that was interesting and unique. Above all, they wanted a home where they could entertain and make a future.
At first, the couple thought they wanted to remodel only the kitchen and master suite. But after seeing Kowalske Kitchen & Bath’s design for transforming the entire house, they wanted to remodel it all. The couple purchased the home and hired us as the design-build-remodel contractor.
First Floor Remodel
The biggest transformation of this home is the first floor. The original entry was dark and closed off. By removing the dining room walls, we opened up the space for a grand entry into the kitchen and dining room. The open-concept kitchen features a large navy island, blue subway tile backsplash, bamboo wood shelves and fun lighting.
On the first floor, we also turned a bathroom/sauna into a full bathroom and powder room. We were excited to give them a ‘wow’ powder room with a yellow penny tile wall, floating bamboo vanity and chic geometric cement tile floor.
Second Floor Remodel
The second floor remodel included a fireplace landing area, master suite, and turning an open loft area into a bedroom and bathroom.
In the master suite, we removed a large whirlpool tub and reconfigured the bathroom/closet space. For a clean and classic look, the couple chose a black and white color pallet. We used subway tile on the walls in the large walk-in shower, a glass door with matte black finish, hexagon tile on the floor, a black vanity and quartz counters.
Flooring, trim and doors were updated throughout the home for a cohesive look.

This beautiful kitchen is perfect for friends and family to gather around, cook meals together, or to simply enjoy an afternoon of baking with the kids. The large central island has plenty of storage including a mixer lift, a microwave drawer, and trash/recycle bins. Easy maintenance and kid friendly with plenty of storage were on top of our list.
Cabinets: Sollera Cabinets, Custom Colors
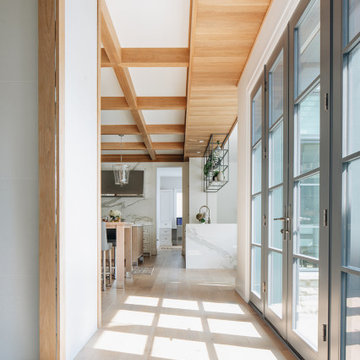
Butler Pantry
Inspiration for a large classic kitchen in Chicago with a submerged sink, beaded cabinets, white cabinets, engineered stone countertops, white splashback, porcelain splashback, white appliances, light hardwood flooring, an island, brown floors and white worktops.
Inspiration for a large classic kitchen in Chicago with a submerged sink, beaded cabinets, white cabinets, engineered stone countertops, white splashback, porcelain splashback, white appliances, light hardwood flooring, an island, brown floors and white worktops.

A traditional kitchen with touches of the farmhouse and Mediterranean styles. We used cool, light tones adding pops of color and warmth with natural wood.

The quartzite peninsula curves out into the bay window. The curve creates a longer edge for seating in a tight space, allowing a family of 4 to breakfast together at once.
Photo © Heidi Solander.

Photography by Tracey Ayton
Large contemporary l-shaped kitchen in Vancouver with a submerged sink, flat-panel cabinets, engineered stone countertops, white splashback, porcelain splashback, stainless steel appliances, porcelain flooring, an island, white worktops, white cabinets and beige floors.
Large contemporary l-shaped kitchen in Vancouver with a submerged sink, flat-panel cabinets, engineered stone countertops, white splashback, porcelain splashback, stainless steel appliances, porcelain flooring, an island, white worktops, white cabinets and beige floors.

Ковальчук Анастасия
Medium sized contemporary l-shaped open plan kitchen in Moscow with flat-panel cabinets, grey cabinets, granite worktops, porcelain splashback, porcelain flooring, an island, grey floors and black worktops.
Medium sized contemporary l-shaped open plan kitchen in Moscow with flat-panel cabinets, grey cabinets, granite worktops, porcelain splashback, porcelain flooring, an island, grey floors and black worktops.
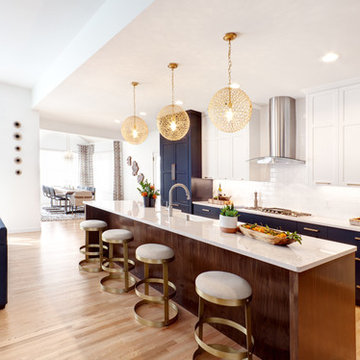
Clean Sleek Contemporary This main level was remodeled with a focus on optimizing function and aesthetics for a busy family. The new configuration encourages interaction during meal preparation and enhances entertaining for family events. Photo by SMHerrick Photography..

Photo of a large modern l-shaped enclosed kitchen in Chicago with a submerged sink, flat-panel cabinets, white cabinets, engineered stone countertops, grey splashback, porcelain splashback, integrated appliances, medium hardwood flooring, an island, brown floors and white worktops.
White Kitchen with Porcelain Splashback Ideas and Designs
2