White Kitchen with Slate Flooring Ideas and Designs
Refine by:
Budget
Sort by:Popular Today
201 - 220 of 1,422 photos
Item 1 of 3
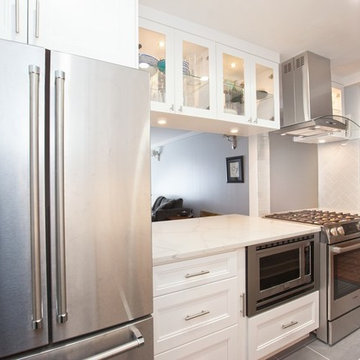
Design ideas for a medium sized modern galley enclosed kitchen in New York with a submerged sink, recessed-panel cabinets, white cabinets, quartz worktops, beige splashback, ceramic splashback, stainless steel appliances, slate flooring, no island, grey floors and white worktops.
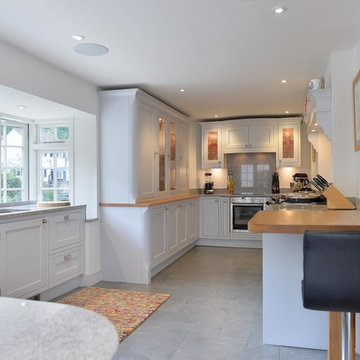
Build units into bay windows to make the most of the space you have.
Inspiration for a large eclectic u-shaped kitchen/diner in Other with a submerged sink, shaker cabinets, blue cabinets, quartz worktops, grey splashback, stainless steel appliances, slate flooring, a breakfast bar and grey floors.
Inspiration for a large eclectic u-shaped kitchen/diner in Other with a submerged sink, shaker cabinets, blue cabinets, quartz worktops, grey splashback, stainless steel appliances, slate flooring, a breakfast bar and grey floors.
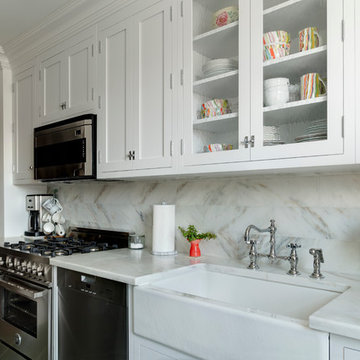
Photo of a small classic galley enclosed kitchen in New York with a belfast sink, recessed-panel cabinets, white cabinets, marble worktops, white splashback, stone tiled splashback, stainless steel appliances, slate flooring and no island.
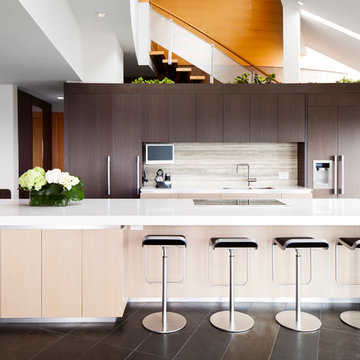
After
Photo Credit: Lucas Finlay
This interior renovation was conceived to open the existing dark TV room and sunny kitchen into a large airy space for the young family. The busy kitchen was updated to reflect the client's minimalist aesthetic, and the exterior shell was unaffected by the renovation.
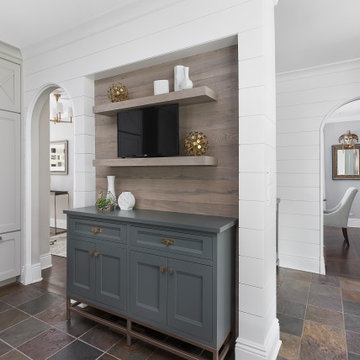
Hinsdale, IL kitchen renovation by Charles Vincent George Architects
Classic kitchen/diner in Chicago with shaker cabinets, grey cabinets, engineered stone countertops, white splashback, tonge and groove splashback, slate flooring, an island, brown floors and grey worktops.
Classic kitchen/diner in Chicago with shaker cabinets, grey cabinets, engineered stone countertops, white splashback, tonge and groove splashback, slate flooring, an island, brown floors and grey worktops.
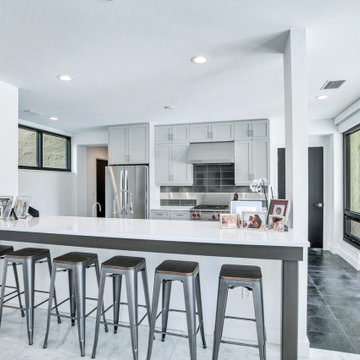
Custom, shaker door and drawer fronts with a grey paint finish. Cabinets by Castor. Produced by Designers Choice.
Contractor: Robert Holsopple Construction
Counter Tops by West Central Granite
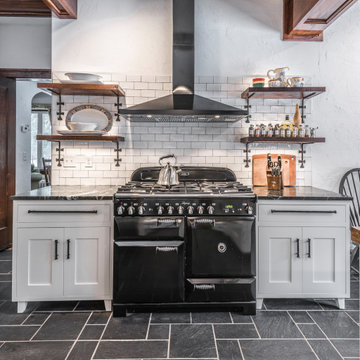
This Modern Farmhouse kitchen has a touch of rustic charm. Designed by Curtis Lumber Company, Inc., the kitchen features cabinets from Crystal Cabinet Works Inc. (Keyline Inset, Gentry). The glossy, rich, hand-painted look backsplash is by Daltile (Artigiano) and the slate floor is by Sheldon Slate. Photos property of Curtis Lumber company, Inc.

Kitchen Renovation, concrete countertops, herringbone slate flooring, and open shelving over the sink make the space cozy and functional. Handmade mosaic behind the sink that adds character to the home.
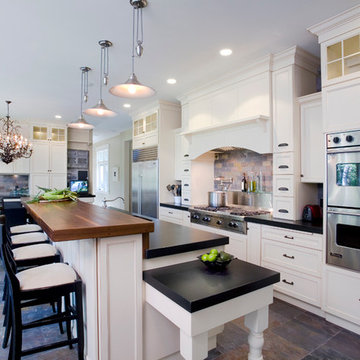
Custom chef's kitchen, island with bar seating, tile back splash, custom cabinets, random-sized slate floor.
Inspiration for a large traditional l-shaped kitchen/diner in New York with white cabinets, multi-coloured splashback, stainless steel appliances, slate flooring, an island, shaker cabinets, soapstone worktops, stone tiled splashback, a submerged sink and grey floors.
Inspiration for a large traditional l-shaped kitchen/diner in New York with white cabinets, multi-coloured splashback, stainless steel appliances, slate flooring, an island, shaker cabinets, soapstone worktops, stone tiled splashback, a submerged sink and grey floors.
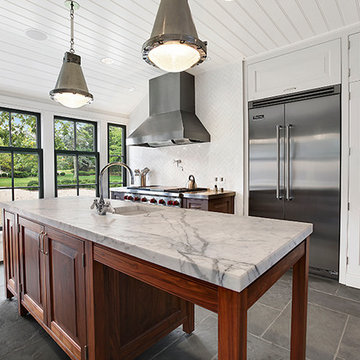
Medium sized traditional u-shaped kitchen/diner in New York with a belfast sink, raised-panel cabinets, white cabinets, marble worktops, white splashback, ceramic splashback, stainless steel appliances, slate flooring, an island and grey floors.
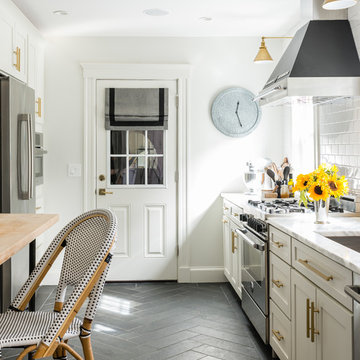
Mixed metals were used in this kitchen to create a modern warm space. Grey slate flooring was laid in a herringbone pattern to provide a modern yet functional floor for a family with active boys. White cabinetry from CliqStudios was chosen and Lew's Brass Hardware adds warmth to the space. A Bertazzoni 36" range and Bertazzoni Heritage hood are a focal point of the kitchen. White subway tile with a platinum grout was chosen for the backsplash. Calcutta Carrera marble ties in the grey and the flecks of gold in the marble tie in the gold accents. Serena & Lily stools are kid friendly and comfortable yet provide a stylish classic look for the kitchen.
Jessica Delaney Photography
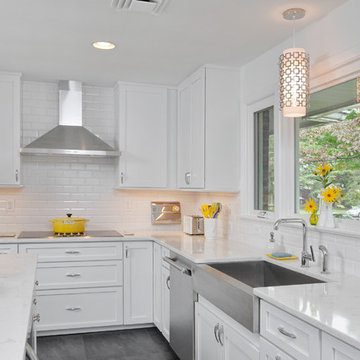
Design ideas for a medium sized classic l-shaped open plan kitchen in Philadelphia with a belfast sink, shaker cabinets, white cabinets, marble worktops, white splashback, metro tiled splashback, stainless steel appliances, slate flooring and an island.
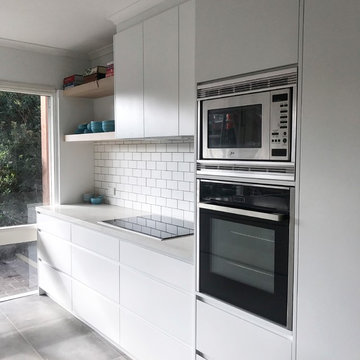
Kitchen completed in Beaumaris. Dulux lexicon satin 2-Pac painted cabinetry with feature Polytec Nordic oak woodmatt island back and floating shelves. Finished with Caesar stone calacutta Nuvo stone benchtops.
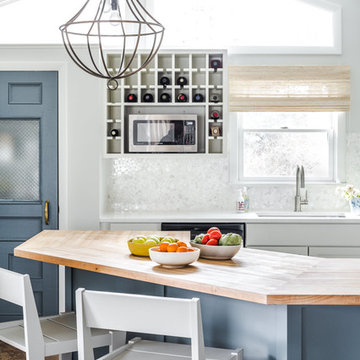
Justin Levesque
Design ideas for a medium sized nautical l-shaped kitchen/diner in Portland Maine with a submerged sink, shaker cabinets, white cabinets, wood worktops, white splashback, mosaic tiled splashback, stainless steel appliances, slate flooring, an island and brown floors.
Design ideas for a medium sized nautical l-shaped kitchen/diner in Portland Maine with a submerged sink, shaker cabinets, white cabinets, wood worktops, white splashback, mosaic tiled splashback, stainless steel appliances, slate flooring, an island and brown floors.
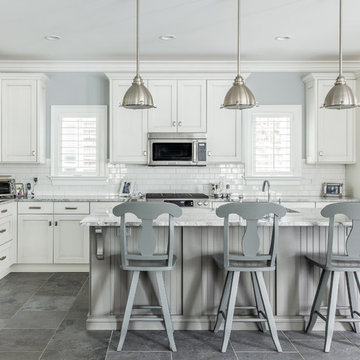
Sean Litchfield
Photo of a large traditional l-shaped kitchen in New York with white cabinets, granite worktops, white splashback, metro tiled splashback, an island, stainless steel appliances, slate flooring and recessed-panel cabinets.
Photo of a large traditional l-shaped kitchen in New York with white cabinets, granite worktops, white splashback, metro tiled splashback, an island, stainless steel appliances, slate flooring and recessed-panel cabinets.
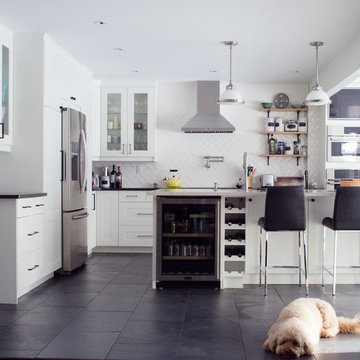
BHB
Inspiration for a medium sized contemporary l-shaped kitchen/diner in Edmonton with a submerged sink, shaker cabinets, white cabinets, quartz worktops, white splashback, porcelain splashback, stainless steel appliances, slate flooring and an island.
Inspiration for a medium sized contemporary l-shaped kitchen/diner in Edmonton with a submerged sink, shaker cabinets, white cabinets, quartz worktops, white splashback, porcelain splashback, stainless steel appliances, slate flooring and an island.
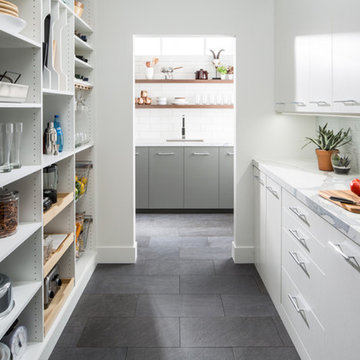
This is an example of a medium sized traditional u-shaped kitchen pantry in Charleston with flat-panel cabinets, white cabinets, marble worktops, white splashback, glass tiled splashback, slate flooring and grey floors.
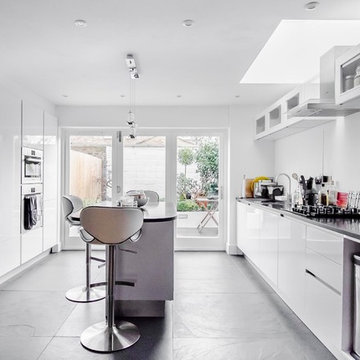
Gilda Cevasco photography
This is an example of a medium sized contemporary galley open plan kitchen in London with flat-panel cabinets, white cabinets, stainless steel appliances, slate flooring and an island.
This is an example of a medium sized contemporary galley open plan kitchen in London with flat-panel cabinets, white cabinets, stainless steel appliances, slate flooring and an island.
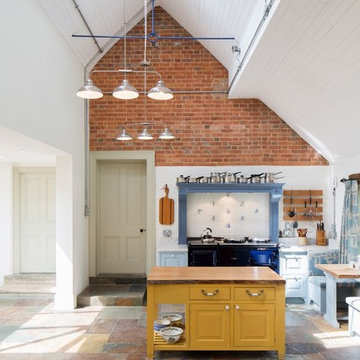
Design ideas for a classic single-wall kitchen in London with yellow cabinets, wood worktops, white splashback, slate flooring and an island.
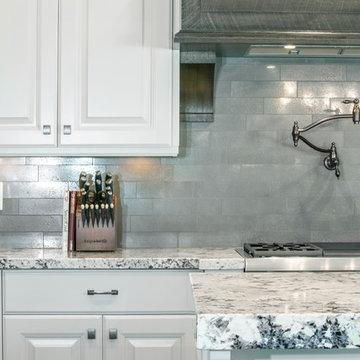
This is an example of a medium sized country u-shaped kitchen/diner in Salt Lake City with a belfast sink, raised-panel cabinets, white cabinets, granite worktops, grey splashback, metro tiled splashback, stainless steel appliances, slate flooring, an island and multicoloured worktops.
White Kitchen with Slate Flooring Ideas and Designs
11