White Kitchen with Slate Flooring Ideas and Designs
Refine by:
Budget
Sort by:Popular Today
121 - 140 of 1,424 photos
Item 1 of 3
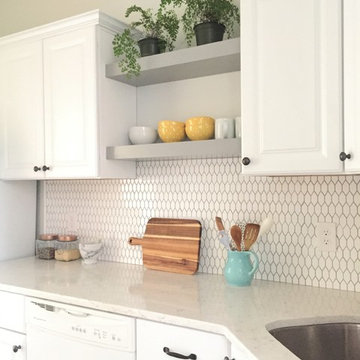
Vered Rosen
This is an example of a medium sized traditional galley enclosed kitchen in Boston with a built-in sink, shaker cabinets, white cabinets, engineered stone countertops, white splashback, mosaic tiled splashback, stainless steel appliances, slate flooring, no island and grey floors.
This is an example of a medium sized traditional galley enclosed kitchen in Boston with a built-in sink, shaker cabinets, white cabinets, engineered stone countertops, white splashback, mosaic tiled splashback, stainless steel appliances, slate flooring, no island and grey floors.
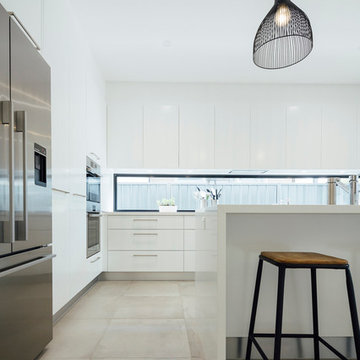
Design ideas for a contemporary l-shaped open plan kitchen in Sydney with a submerged sink, flat-panel cabinets, white cabinets, granite worktops, window splashback, stainless steel appliances, slate flooring and an island.
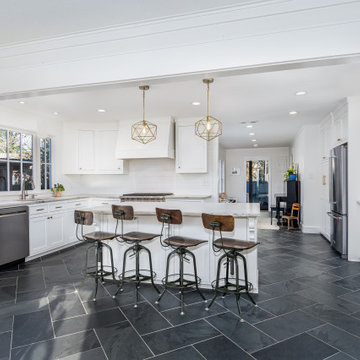
This is an example of a large contemporary l-shaped kitchen/diner in New Orleans with a submerged sink, shaker cabinets, white cabinets, quartz worktops, white splashback, slate splashback, stainless steel appliances, slate flooring, an island, black floors and multicoloured worktops.
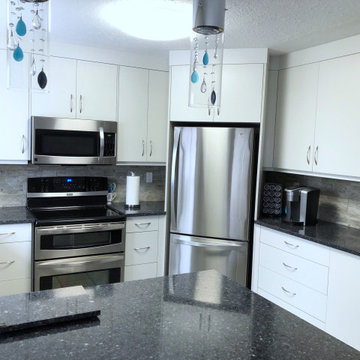
Design ideas for a medium sized modern u-shaped kitchen in Vancouver with a submerged sink, flat-panel cabinets, white cabinets, quartz worktops, multi-coloured splashback, stone tiled splashback, stainless steel appliances, slate flooring, a breakfast bar, multi-coloured floors and blue worktops.
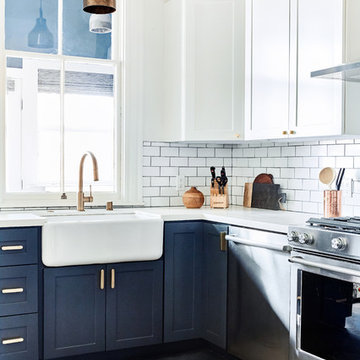
Colin Price Photography
Design ideas for a medium sized classic l-shaped kitchen/diner in San Francisco with a belfast sink, shaker cabinets, white cabinets, engineered stone countertops, white splashback, ceramic splashback, stainless steel appliances, slate flooring, an island, grey floors and white worktops.
Design ideas for a medium sized classic l-shaped kitchen/diner in San Francisco with a belfast sink, shaker cabinets, white cabinets, engineered stone countertops, white splashback, ceramic splashback, stainless steel appliances, slate flooring, an island, grey floors and white worktops.
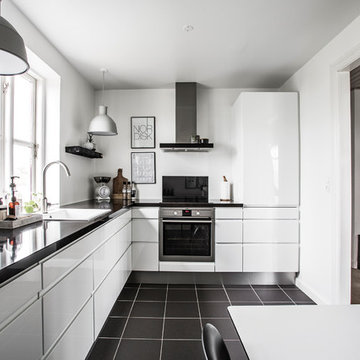
Venezia Zafir Bianco Køkken (hvid højglans)
Design ideas for a medium sized scandi l-shaped kitchen/diner in Aarhus with slate flooring, no island, black floors, a built-in sink and flat-panel cabinets.
Design ideas for a medium sized scandi l-shaped kitchen/diner in Aarhus with slate flooring, no island, black floors, a built-in sink and flat-panel cabinets.
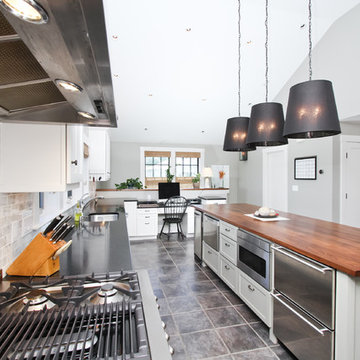
A beach house kitchen with an open concept, modern lighting, stainless appliances and a large wood island.
Inspiration for a large traditional u-shaped kitchen/diner in Boston with an island, white cabinets, a submerged sink, stone tiled splashback, stainless steel appliances, slate flooring, shaker cabinets, granite worktops, multi-coloured splashback and grey floors.
Inspiration for a large traditional u-shaped kitchen/diner in Boston with an island, white cabinets, a submerged sink, stone tiled splashback, stainless steel appliances, slate flooring, shaker cabinets, granite worktops, multi-coloured splashback and grey floors.

This Cornish county home required a bespoke designed kitchen to maximise storage yet create a warm, fresh and open feel to the room.
Small contemporary grey and cream u-shaped enclosed kitchen in Cornwall with a built-in sink, flat-panel cabinets, beige cabinets, quartz worktops, white splashback, engineered quartz splashback, black appliances, slate flooring, no island, grey floors, white worktops, exposed beams and a feature wall.
Small contemporary grey and cream u-shaped enclosed kitchen in Cornwall with a built-in sink, flat-panel cabinets, beige cabinets, quartz worktops, white splashback, engineered quartz splashback, black appliances, slate flooring, no island, grey floors, white worktops, exposed beams and a feature wall.

Photo of a medium sized classic l-shaped kitchen/diner in San Diego with a belfast sink, shaker cabinets, quartz worktops, stainless steel appliances, an island, grey worktops, white cabinets, white splashback, slate flooring and grey floors.

Photo : BCDF Studio
Design ideas for a medium sized scandi u-shaped enclosed kitchen in Paris with flat-panel cabinets, white cabinets, wood worktops, white splashback, metro tiled splashback, integrated appliances, slate flooring, no island, a single-bowl sink, grey floors and beige worktops.
Design ideas for a medium sized scandi u-shaped enclosed kitchen in Paris with flat-panel cabinets, white cabinets, wood worktops, white splashback, metro tiled splashback, integrated appliances, slate flooring, no island, a single-bowl sink, grey floors and beige worktops.
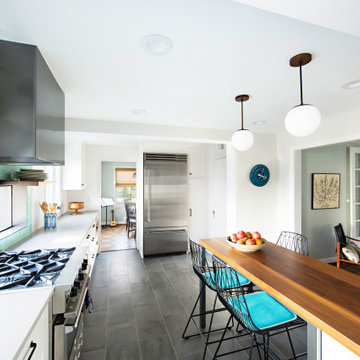
Phase 2 of our Modern Cottage project was the complete renovation of a small, impractical kitchen and dining nook. The client asked for a fresh, bright kitchen with natural light, a pop of color, and clean modern lines. The resulting kitchen features all of the above and incorporates fun details such as a scallop tile backsplash behind the range and artisan touches such as a custom walnut island and floating shelves; a custom metal range hood and hand-made lighting. This kitchen is all that the client asked for and more!

Chris Humphreys Photography Ltd
Photo of a medium sized modern single-wall kitchen/diner in Edinburgh with composite countertops, white splashback, integrated appliances, slate flooring, no island, grey floors, a submerged sink, flat-panel cabinets and white cabinets.
Photo of a medium sized modern single-wall kitchen/diner in Edinburgh with composite countertops, white splashback, integrated appliances, slate flooring, no island, grey floors, a submerged sink, flat-panel cabinets and white cabinets.

Inspiration for a medium sized contemporary galley kitchen pantry in Chicago with flat-panel cabinets, grey floors, no island, white cabinets, marble worktops, white splashback, metro tiled splashback and slate flooring.
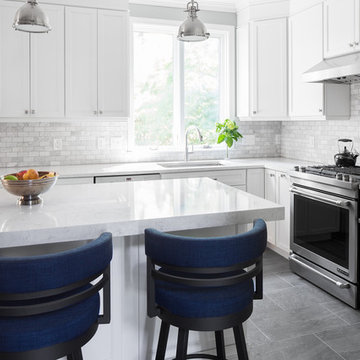
This is an example of a large traditional u-shaped open plan kitchen in Boston with a submerged sink, shaker cabinets, white cabinets, quartz worktops, white splashback, marble splashback, stainless steel appliances, slate flooring, an island and grey floors.
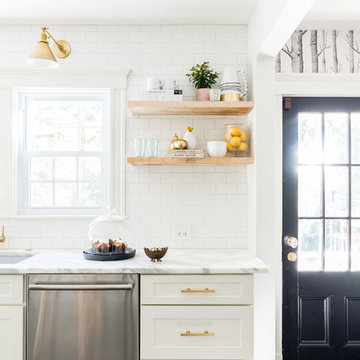
Jessica Delaney Photography
Small modern galley kitchen/diner in Boston with a submerged sink, white cabinets, marble worktops, white splashback, metro tiled splashback, stainless steel appliances, slate flooring and an island.
Small modern galley kitchen/diner in Boston with a submerged sink, white cabinets, marble worktops, white splashback, metro tiled splashback, stainless steel appliances, slate flooring and an island.
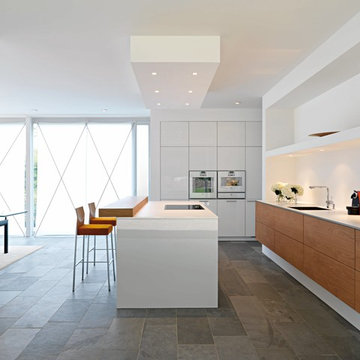
Design ideas for a modern galley kitchen/diner in Los Angeles with flat-panel cabinets, medium wood cabinets, white appliances and slate flooring.

When they briefed us on this two-storey 85 m2 extension to their beautifully-proportioned Regency villa, our clients envisioned a clean, modern take on its traditional, heritage framework with an open, light-filled lounge/dining/kitchen plan topped by a new master bedroom.
Simply opening the front door of the Edwardian-style façade unveils a dramatic surprise: a traditional hallway freshened up by a little lick of paint leading to a sumptuous lounge and dining area enveloped in crisp white walls and floor-to-ceiling glazing that spans the rear and side façades and looks out to the sumptuous garden, its century-old weeping willow and oh-so-pretty Virginia Creepers. The result is an eclectic mix of old and new. All in all a vibrant home full of the owners personalities. Come on in!

Phase 2 of our Modern Cottage project was the complete renovation of a small, impractical kitchen and dining nook. The client asked for a fresh, bright kitchen with natural light, a pop of color, and clean modern lines. The resulting kitchen features all of the above and incorporates fun details such as a scallop tile backsplash behind the range and artisan touches such as a custom walnut island and floating shelves; a custom metal range hood and hand-made lighting. This kitchen is all that the client asked for and more!

Kitchen Renovation, concrete countertops, herringbone slate flooring, and open shelving over the sink make the space cozy and functional. Handmade mosaic behind the sink that adds character to the home.
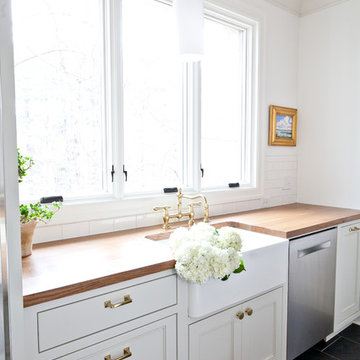
WIth a lot of love and labor, Robinson Home helped to bring this dated 1980's ranch style house into the 21st century. The central part of the house went through major changes including the addition of a back deck, the removal of some interior walls, and the relocation of the kitchen just to name a few. The result is a much more light and airy space that flows much better than before.
There is a ton to say about this project so feel free to comment with any questions.
Photography by Will Robinson
White Kitchen with Slate Flooring Ideas and Designs
7