White Kitchen with Slate Flooring Ideas and Designs
Refine by:
Budget
Sort by:Popular Today
61 - 80 of 1,424 photos
Item 1 of 3
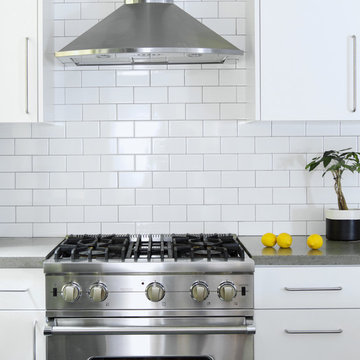
Inspiration for a medium sized modern l-shaped kitchen/diner in New York with a belfast sink, flat-panel cabinets, white cabinets, concrete worktops, white splashback, metro tiled splashback, stainless steel appliances, slate flooring and an island.
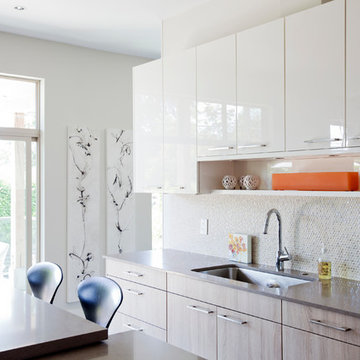
janis nicolay
This is an example of a large contemporary u-shaped kitchen/diner in Vancouver with a submerged sink, flat-panel cabinets, light wood cabinets, engineered stone countertops, beige splashback, mosaic tiled splashback, integrated appliances, slate flooring and multiple islands.
This is an example of a large contemporary u-shaped kitchen/diner in Vancouver with a submerged sink, flat-panel cabinets, light wood cabinets, engineered stone countertops, beige splashback, mosaic tiled splashback, integrated appliances, slate flooring and multiple islands.
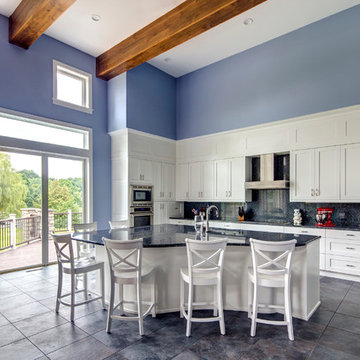
Photo of the kitchen located in the Grand Hall addition to the existing house. Photography by Dustyn Hadley at Luxe Photo.
Design ideas for a large nautical u-shaped open plan kitchen in Minneapolis with a submerged sink, recessed-panel cabinets, white cabinets, composite countertops, grey splashback, stainless steel appliances, slate flooring and an island.
Design ideas for a large nautical u-shaped open plan kitchen in Minneapolis with a submerged sink, recessed-panel cabinets, white cabinets, composite countertops, grey splashback, stainless steel appliances, slate flooring and an island.
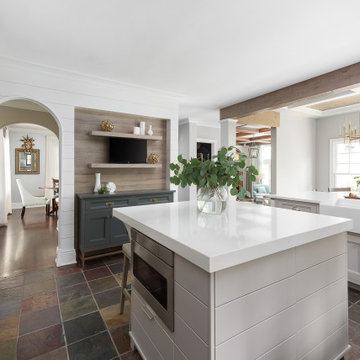
When these homeowners first approached me to help them update their kitchen, the first thing that came to mind was to open it up. The house was over 70 years old and the kitchen was a small boxed in area, that did not connect well to the large addition on the back of the house. Removing the former exterior, load bearinig, wall opened the space up dramatically. Then, I relocated the sink to the new peninsula and the range to the outside wall. New windows were added to flank the range. The homeowner is an architect and designed the stunning hood that is truly the focal point of the room. The shiplap island is a complex work that hides 3 drawers and spice storage. The original slate floors have radiant heat under them and needed to remain. The new greige cabinet color, with the accent of the dark grayish green on the custom furnuture piece and hutch, truly compiment the floor tones. Added features such as the wood beam that hides the support over the peninsula and doorway helped warm up the space. There is also a feature wall of stained shiplap that ties in the wood beam and ship lap details on the island.
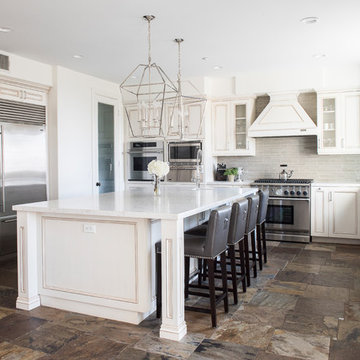
Medium sized classic u-shaped enclosed kitchen in Orange County with a belfast sink, white cabinets, engineered stone countertops, grey splashback, glass tiled splashback, stainless steel appliances, slate flooring, an island, brown floors, white worktops and recessed-panel cabinets.
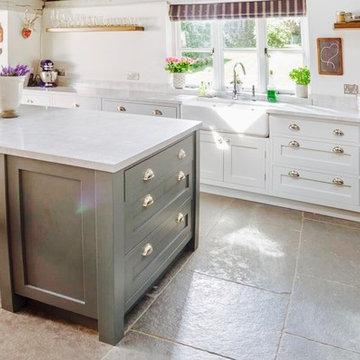
This is an example of a medium sized country l-shaped enclosed kitchen in Other with a belfast sink, shaker cabinets, white cabinets, marble worktops, slate flooring and an island.
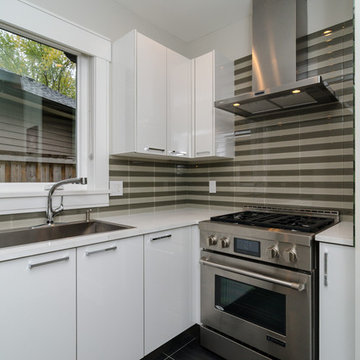
Custom cabinetry and millwork by Redrose Woodworking & Design in Port Coquitlam, BC.
Medium sized modern l-shaped kitchen/diner in Vancouver with flat-panel cabinets, white cabinets, multi-coloured splashback, stainless steel appliances, an island, a built-in sink, matchstick tiled splashback, slate flooring and marble worktops.
Medium sized modern l-shaped kitchen/diner in Vancouver with flat-panel cabinets, white cabinets, multi-coloured splashback, stainless steel appliances, an island, a built-in sink, matchstick tiled splashback, slate flooring and marble worktops.

This is an example of a small modern grey and cream u-shaped enclosed kitchen in Cornwall with a built-in sink, flat-panel cabinets, beige cabinets, quartz worktops, white splashback, engineered quartz splashback, black appliances, slate flooring, no island, grey floors, white worktops, exposed beams and a feature wall.
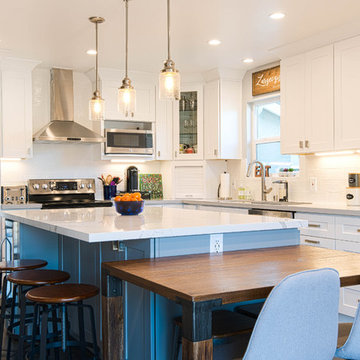
Design ideas for a large modern l-shaped kitchen/diner in San Francisco with a submerged sink, shaker cabinets, white cabinets, marble worktops, white splashback, ceramic splashback, stainless steel appliances, slate flooring, an island, black floors and white worktops.
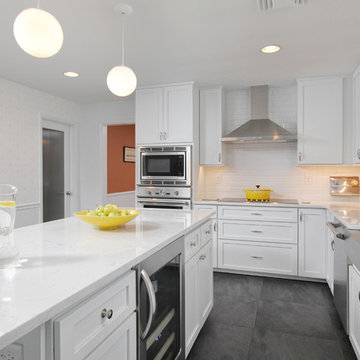
Photo of a medium sized classic l-shaped open plan kitchen in Philadelphia with a belfast sink, shaker cabinets, white cabinets, marble worktops, white splashback, metro tiled splashback, stainless steel appliances, slate flooring and an island.
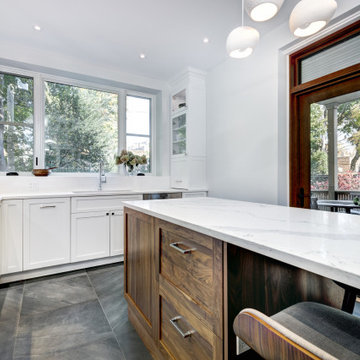
Inspiration for a medium sized midcentury u-shaped enclosed kitchen in New York with a submerged sink, shaker cabinets, turquoise cabinets, marble worktops, white splashback, metro tiled splashback, stainless steel appliances, slate flooring, an island, grey floors and white worktops.
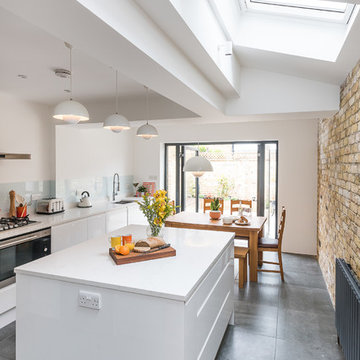
Veronica Rodriguez Interior Photography
Inspiration for a small contemporary l-shaped kitchen/diner in London with flat-panel cabinets, white cabinets, slate flooring, an island and grey floors.
Inspiration for a small contemporary l-shaped kitchen/diner in London with flat-panel cabinets, white cabinets, slate flooring, an island and grey floors.
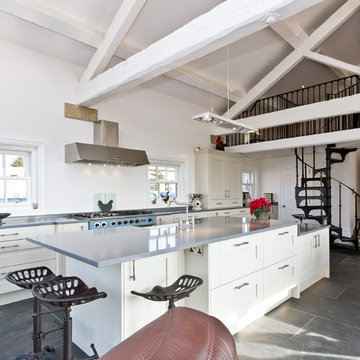
Virtually There 360 Ltd
Country kitchen/diner in Other with recessed-panel cabinets, white cabinets, slate flooring and an island.
Country kitchen/diner in Other with recessed-panel cabinets, white cabinets, slate flooring and an island.

This kitchen remodel involved the demolition of several intervening rooms to create a large kitchen/family room that now connects directly to the backyard and the pool area. The new raised roof and clerestory help to bring light into the heart of the house and provides views to the surrounding treetops. The kitchen cabinets are by Italian manufacturer Scavolini. The floor is slate, the countertops are granite, and the ceiling is bamboo.
Design Team: Tracy Stone, Donatella Cusma', Sherry Cefali
Engineer: Dave Cefali
Photo by: Lawrence Anderson
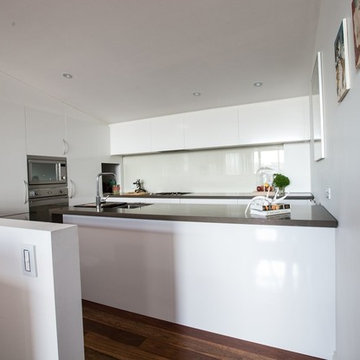
Scott Ehler
Small u-shaped kitchen pantry in Melbourne with a double-bowl sink, flat-panel cabinets, white cabinets, engineered stone countertops, white splashback, glass sheet splashback, stainless steel appliances, slate flooring and an island.
Small u-shaped kitchen pantry in Melbourne with a double-bowl sink, flat-panel cabinets, white cabinets, engineered stone countertops, white splashback, glass sheet splashback, stainless steel appliances, slate flooring and an island.
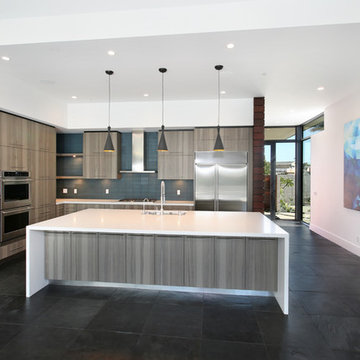
Vincent Ivicevic
Inspiration for a contemporary l-shaped kitchen in Orange County with a submerged sink, flat-panel cabinets, medium wood cabinets, blue splashback, glass tiled splashback, stainless steel appliances, slate flooring and an island.
Inspiration for a contemporary l-shaped kitchen in Orange County with a submerged sink, flat-panel cabinets, medium wood cabinets, blue splashback, glass tiled splashback, stainless steel appliances, slate flooring and an island.
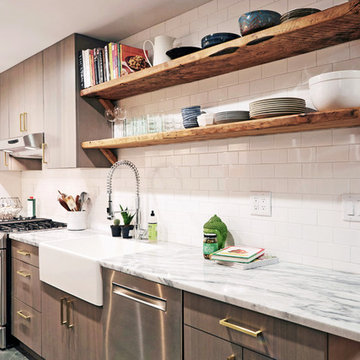
Richard Cordero
Photo of a small farmhouse galley enclosed kitchen in New York with a belfast sink, flat-panel cabinets, grey cabinets, quartz worktops, white splashback, metro tiled splashback, stainless steel appliances, slate flooring and no island.
Photo of a small farmhouse galley enclosed kitchen in New York with a belfast sink, flat-panel cabinets, grey cabinets, quartz worktops, white splashback, metro tiled splashback, stainless steel appliances, slate flooring and no island.
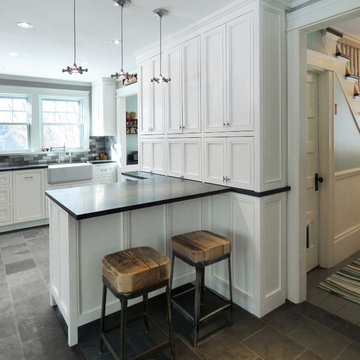
Medium sized traditional l-shaped kitchen/diner in Boston with a belfast sink, raised-panel cabinets, white cabinets, granite worktops, metallic splashback, metal splashback, stainless steel appliances, an island and slate flooring.
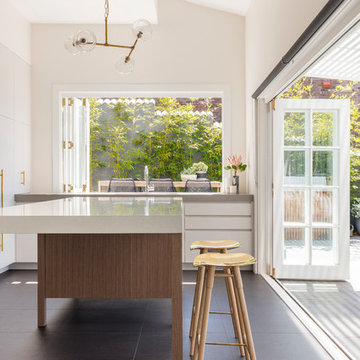
Coogee House designed by The Designory
Photo of a medium sized contemporary l-shaped kitchen/diner in Sydney with a double-bowl sink, open cabinets, white cabinets, engineered stone countertops, metallic splashback, mosaic tiled splashback, stainless steel appliances, slate flooring and an island.
Photo of a medium sized contemporary l-shaped kitchen/diner in Sydney with a double-bowl sink, open cabinets, white cabinets, engineered stone countertops, metallic splashback, mosaic tiled splashback, stainless steel appliances, slate flooring and an island.
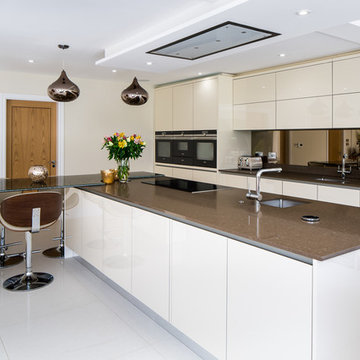
Inspiration for a large contemporary galley kitchen in Hertfordshire with flat-panel cabinets, metallic splashback, mirror splashback, stainless steel appliances, slate flooring, brown worktops, a submerged sink, beige cabinets, an island and white floors.
White Kitchen with Slate Flooring Ideas and Designs
4