White Kitchen with Slate Flooring Ideas and Designs
Refine by:
Budget
Sort by:Popular Today
41 - 60 of 1,424 photos
Item 1 of 3
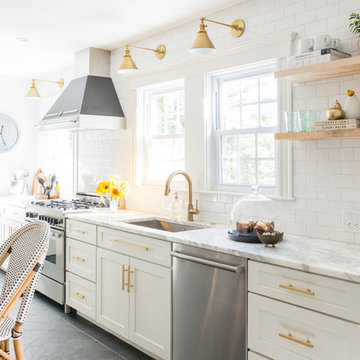
Jessica Delaney Photography
This is an example of a small modern galley kitchen/diner in Boston with a submerged sink, white cabinets, marble worktops, white splashback, metro tiled splashback, stainless steel appliances, slate flooring and an island.
This is an example of a small modern galley kitchen/diner in Boston with a submerged sink, white cabinets, marble worktops, white splashback, metro tiled splashback, stainless steel appliances, slate flooring and an island.

Photo of a medium sized traditional u-shaped kitchen/diner in Philadelphia with a belfast sink, shaker cabinets, granite worktops, white splashback, ceramic splashback, stainless steel appliances, slate flooring, an island, grey floors, black worktops and white cabinets.

Forget just one room with a view—Lochley has almost an entire house dedicated to capturing nature’s best views and vistas. Make the most of a waterside or lakefront lot in this economical yet elegant floor plan, which was tailored to fit a narrow lot and has more than 1,600 square feet of main floor living space as well as almost as much on its upper and lower levels. A dovecote over the garage, multiple peaks and interesting roof lines greet guests at the street side, where a pergola over the front door provides a warm welcome and fitting intro to the interesting design. Other exterior features include trusses and transoms over multiple windows, siding, shutters and stone accents throughout the home’s three stories. The water side includes a lower-level walkout, a lower patio, an upper enclosed porch and walls of windows, all designed to take full advantage of the sun-filled site. The floor plan is all about relaxation – the kitchen includes an oversized island designed for gathering family and friends, a u-shaped butler’s pantry with a convenient second sink, while the nearby great room has built-ins and a central natural fireplace. Distinctive details include decorative wood beams in the living and kitchen areas, a dining area with sloped ceiling and decorative trusses and built-in window seat, and another window seat with built-in storage in the den, perfect for relaxing or using as a home office. A first-floor laundry and space for future elevator make it as convenient as attractive. Upstairs, an additional 1,200 square feet of living space include a master bedroom suite with a sloped 13-foot ceiling with decorative trusses and a corner natural fireplace, a master bath with two sinks and a large walk-in closet with built-in bench near the window. Also included is are two additional bedrooms and access to a third-floor loft, which could functions as a third bedroom if needed. Two more bedrooms with walk-in closets and a bath are found in the 1,300-square foot lower level, which also includes a secondary kitchen with bar, a fitness room overlooking the lake, a recreation/family room with built-in TV and a wine bar perfect for toasting the beautiful view beyond.
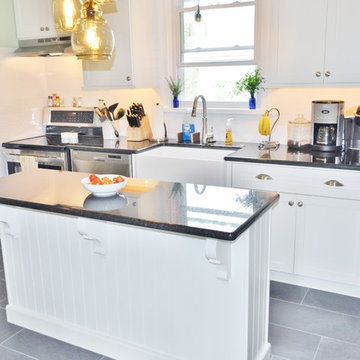
colella construction inc
This is an example of a small rural single-wall kitchen/diner in Philadelphia with a belfast sink, shaker cabinets, white cabinets, granite worktops, stainless steel appliances, slate flooring and an island.
This is an example of a small rural single-wall kitchen/diner in Philadelphia with a belfast sink, shaker cabinets, white cabinets, granite worktops, stainless steel appliances, slate flooring and an island.
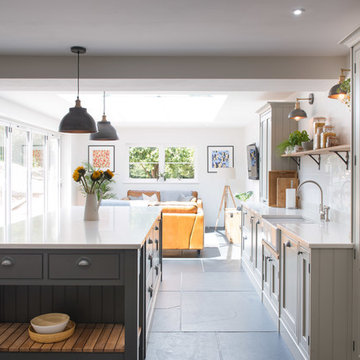
Large l-shaped kitchen/diner in Cornwall with a belfast sink, shaker cabinets, grey cabinets, granite worktops, white splashback, cement tile splashback, black appliances, slate flooring, an island, grey floors and white worktops.
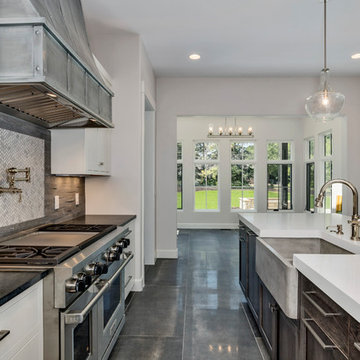
Design ideas for a medium sized farmhouse l-shaped open plan kitchen in Denver with a belfast sink, beaded cabinets, white cabinets, composite countertops, grey splashback, stone tiled splashback, stainless steel appliances, slate flooring, an island, grey floors and white worktops.

Retro kitchen in Philadelphia with a submerged sink, flat-panel cabinets, brown cabinets, engineered stone countertops, multi-coloured splashback, ceramic splashback, coloured appliances, slate flooring, an island, grey floors, white worktops and exposed beams.
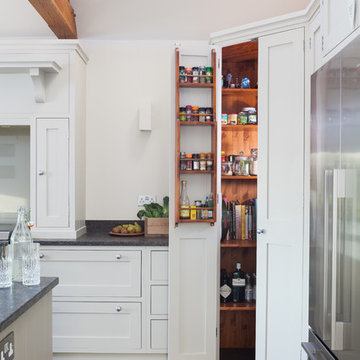
Design ideas for a large contemporary l-shaped kitchen/diner in Kent with a submerged sink, shaker cabinets, granite worktops, glass sheet splashback, slate flooring and an island.

Medium sized rural open plan kitchen in Gloucestershire with a belfast sink, recessed-panel cabinets, beige cabinets, quartz worktops, slate flooring, grey floors, beige worktops and an island.

Inspiration for a medium sized victorian l-shaped kitchen in Sacramento with a belfast sink, shaker cabinets, grey cabinets, quartz worktops, stone slab splashback, stainless steel appliances, slate flooring, an island and grey floors.

This kitchen was very 1980s and the homeowners were ready for a change. As amateur chefs, they had a lot of requests and appliances to accommodate but we were up for the challenge. Taking the kitchen back down to the studs, we began to open up their kitchen while providing them plenty of storage to conceal their bulk storage and many small appliances. Replacing their existing refrigerator with a panel-ready column refrigerator and freezer, helped keep the sleek look of the cabinets without being disrupted by appliances. The vacuum sealer drawer is an integrated part as well, hidden by the matching cabinet drawer front. Even the beverage cooler has a door that matches the cabinetry of the island. The stainless, professional-grade gas range stands out amongst the white cabinets and its brass touches match the cabinet hardware, faucet, pot-filler, and veining through the quartzite. The show-stopper of this kitchen is this amazing book-matched quartzite with its deep blues and brass veining and this incredible sink that was created out of it as well, to continue the continuity of this kitchen. The enormous island is covered with the same stone but with the dark wood, it provides a dramatic flair. The mercury glass pendants, do not distract but complete the look.
Photographer: Michael Hunter Photography

Photo of a medium sized contemporary u-shaped enclosed kitchen in New York with a submerged sink, light wood cabinets, white splashback, an island, composite countertops, stainless steel appliances, slate flooring and flat-panel cabinets.

An unrecognisable kitchen transformation.
Curvaceous, enriched with warmed oak doors and velvet beige hues, the clouded concrete benches that cascade into a matte black framed bay window lined with large fluted textured wall paneling.
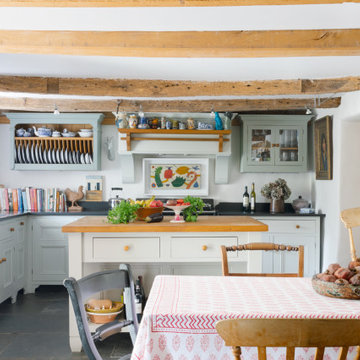
Kitchen design:
Winfreys
www.winfreys.co.uk
Medium sized country l-shaped open plan kitchen in Other with grey cabinets, integrated appliances, slate flooring, an island, grey floors, a submerged sink, recessed-panel cabinets and black worktops.
Medium sized country l-shaped open plan kitchen in Other with grey cabinets, integrated appliances, slate flooring, an island, grey floors, a submerged sink, recessed-panel cabinets and black worktops.
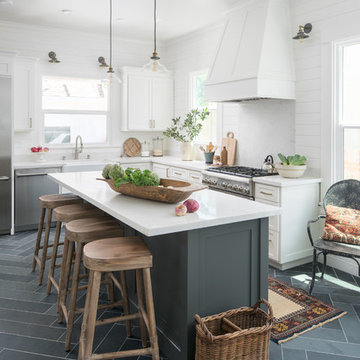
Design ideas for a medium sized victorian l-shaped kitchen in Sacramento with a belfast sink, shaker cabinets, white cabinets, quartz worktops, stone slab splashback, stainless steel appliances, slate flooring, an island and grey floors.
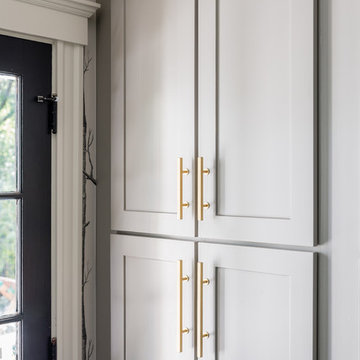
CliqStudio cabinetry was painted Cape May Cobblestone grey by Benjamin Moore. Lets Brass hardware was added to complete these pantry cabinets. Cole & Sons Wallpaper finishes the space.
Jessica Delaney Photography

A dramatic study in black and white, House Beautiful's Kitchen of the Year, set in San Francisco’s Presidio Heights and designed by Steven Miller, is a too-die-for combination of smart details and luxe comfort.
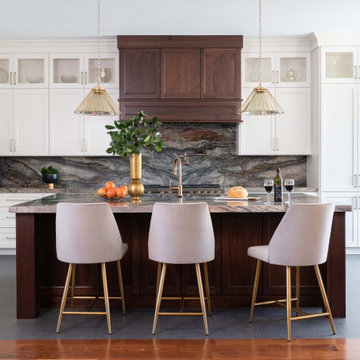
This kitchen was very 1980s and the homeowners were ready for a change. As amateur chefs, they had a lot of requests and appliances to accommodate but we were up for the challenge. Taking the kitchen back down to the studs, we began to open up their kitchen while providing them plenty of storage to conceal their bulk storage and many small appliances. Replacing their existing refrigerator with a panel-ready column refrigerator and freezer, helped keep the sleek look of the cabinets without being disrupted by appliances. The vacuum sealer drawer is an integrated part as well, hidden by the matching cabinet drawer front. Even the beverage cooler has a door that matches the cabinetry of the island. The stainless, professional-grade gas range stands out amongst the white cabinets and its brass touches match the cabinet hardware, faucet, pot-filler, and veining through the quartzite. The show-stopper of this kitchen is this amazing book-matched quartzite with its deep blues and brass veining and this incredible sink that was created out of it as well, to continue the continuity of this kitchen. The enormous island is covered with the same stone but with the dark wood, it provides a dramatic flair. The mercury glass pendants, do not distract but complete the look.
Photographer: Michael Hunter Photography
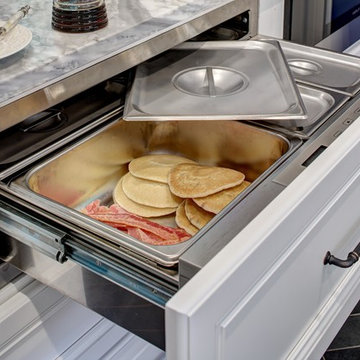
Wing Wong/Memories TTL
This is an example of a medium sized classic u-shaped kitchen/diner in New York with a belfast sink, recessed-panel cabinets, white cabinets, marble worktops, white splashback, brick splashback, integrated appliances, slate flooring, a breakfast bar and grey floors.
This is an example of a medium sized classic u-shaped kitchen/diner in New York with a belfast sink, recessed-panel cabinets, white cabinets, marble worktops, white splashback, brick splashback, integrated appliances, slate flooring, a breakfast bar and grey floors.
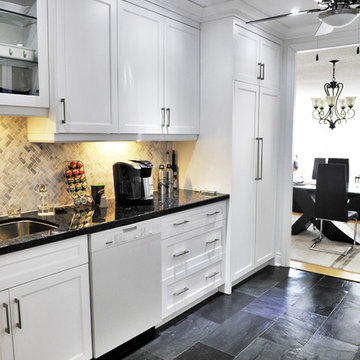
This is an example of a large modern u-shaped enclosed kitchen in Toronto with a submerged sink, recessed-panel cabinets, white cabinets, granite worktops, grey splashback, stone tiled splashback, white appliances, slate flooring and no island.
White Kitchen with Slate Flooring Ideas and Designs
3