White Kitchen with Slate Flooring Ideas and Designs
Refine by:
Budget
Sort by:Popular Today
81 - 100 of 1,423 photos
Item 1 of 3
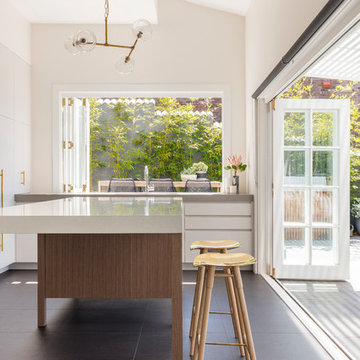
Coogee House designed by The Designory
Photo of a medium sized contemporary l-shaped kitchen/diner in Sydney with a double-bowl sink, open cabinets, white cabinets, engineered stone countertops, metallic splashback, mosaic tiled splashback, stainless steel appliances, slate flooring and an island.
Photo of a medium sized contemporary l-shaped kitchen/diner in Sydney with a double-bowl sink, open cabinets, white cabinets, engineered stone countertops, metallic splashback, mosaic tiled splashback, stainless steel appliances, slate flooring and an island.
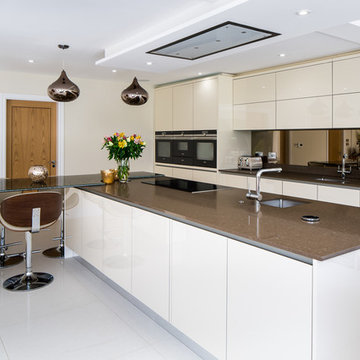
Inspiration for a large contemporary galley kitchen in Hertfordshire with flat-panel cabinets, metallic splashback, mirror splashback, stainless steel appliances, slate flooring, brown worktops, a submerged sink, beige cabinets, an island and white floors.
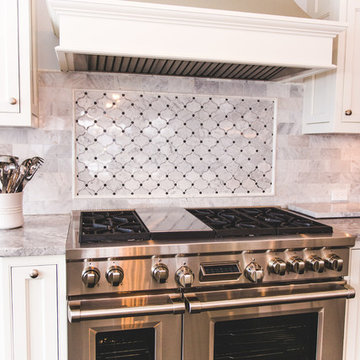
Kimberly Muto
Inspiration for a large country u-shaped kitchen/diner in New York with a submerged sink, recessed-panel cabinets, white cabinets, engineered stone countertops, grey splashback, marble splashback, stainless steel appliances, slate flooring, an island and black floors.
Inspiration for a large country u-shaped kitchen/diner in New York with a submerged sink, recessed-panel cabinets, white cabinets, engineered stone countertops, grey splashback, marble splashback, stainless steel appliances, slate flooring, an island and black floors.
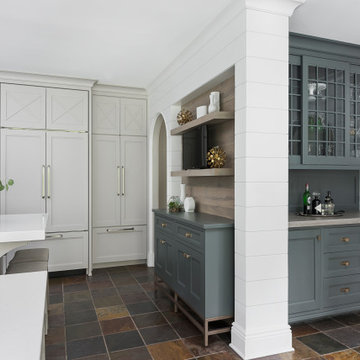
Hinsdale, IL kitchen renovation by Charles Vincent George Architects
Classic kitchen/diner in Chicago with a belfast sink, glass-front cabinets, grey cabinets, engineered stone countertops, grey splashback, wood splashback, stainless steel appliances, slate flooring, multiple islands, brown floors and white worktops.
Classic kitchen/diner in Chicago with a belfast sink, glass-front cabinets, grey cabinets, engineered stone countertops, grey splashback, wood splashback, stainless steel appliances, slate flooring, multiple islands, brown floors and white worktops.
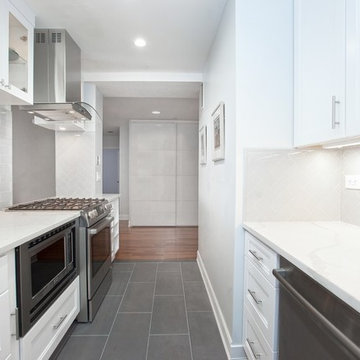
Photo of a medium sized modern galley enclosed kitchen in New York with a submerged sink, recessed-panel cabinets, white cabinets, quartz worktops, beige splashback, ceramic splashback, stainless steel appliances, slate flooring, no island, grey floors and white worktops.
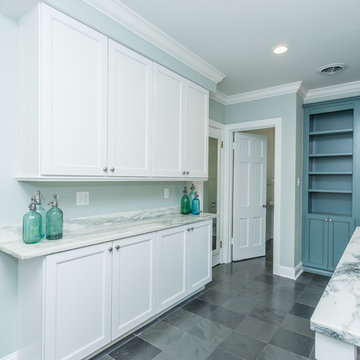
Traditional Kitchen remodel in Ladue we completed in 2017. We expanded the entrance to the galley kitchen almost 4 feet. This was a complete remodel except the slate floors, which our team protected throughout the remodel. The end result is absolutely stunning. Custom white cabinetry with marble countertops, custom bookcases, floor to ceiling pantry cabinets and Viking appliances are just a few of the upgrades in this kitchen.
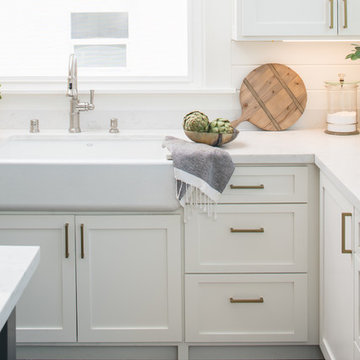
Inspiration for a medium sized victorian l-shaped kitchen in Sacramento with a belfast sink, shaker cabinets, white cabinets, quartz worktops, stone slab splashback, stainless steel appliances, slate flooring, an island and grey floors.
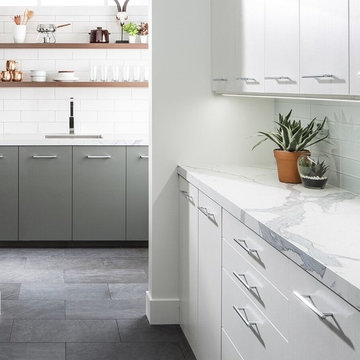
Modern gray and white kitchen in Grand Rapids, Michigan. Photo credit The Stow Company, Easy Closets
Inspiration for a medium sized modern u-shaped kitchen in Grand Rapids with a single-bowl sink, flat-panel cabinets, white cabinets, quartz worktops, white splashback, metro tiled splashback, stainless steel appliances and slate flooring.
Inspiration for a medium sized modern u-shaped kitchen in Grand Rapids with a single-bowl sink, flat-panel cabinets, white cabinets, quartz worktops, white splashback, metro tiled splashback, stainless steel appliances and slate flooring.

Inspiration for a medium sized contemporary u-shaped open plan kitchen in Los Angeles with a belfast sink, wood worktops, multi-coloured splashback, black appliances, a breakfast bar, flat-panel cabinets, medium wood cabinets, ceramic splashback, slate flooring and beige worktops.
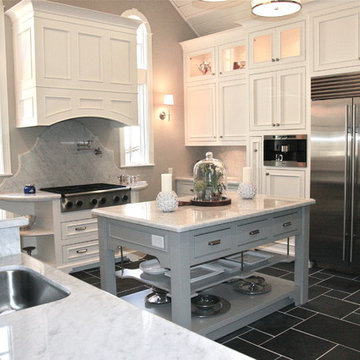
All photos depict a custom kitchen remodel from the studs to the finest color choice details. This project was completed by Melanie King Designs, The Woodlands, Tx

When these homeowners first approached me to help them update their kitchen, the first thing that came to mind was to open it up. The house was over 70 years old and the kitchen was a small boxed in area, that did not connect well to the large addition on the back of the house. Removing the former exterior, load bearinig, wall opened the space up dramatically. Then, I relocated the sink to the new peninsula and the range to the outside wall. New windows were added to flank the range. The homeowner is an architect and designed the stunning hood that is truly the focal point of the room. The shiplap island is a complex work that hides 3 drawers and spice storage. The original slate floors have radiant heat under them and needed to remain. The new greige cabinet color, with the accent of the dark grayish green on the custom furnuture piece and hutch, truly compiment the floor tones. Added features such as the wood beam that hides the support over the peninsula and doorway helped warm up the space. There is also a feature wall of stained shiplap that ties in the wood beam and ship lap details on the island.
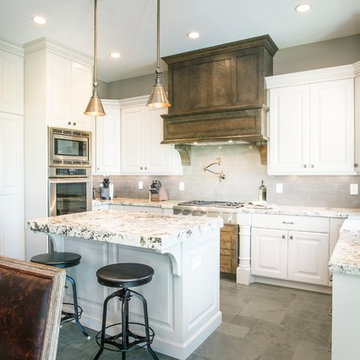
Inspiration for a medium sized rural u-shaped kitchen/diner in Salt Lake City with a belfast sink, raised-panel cabinets, white cabinets, granite worktops, grey splashback, metro tiled splashback, stainless steel appliances, slate flooring, an island, grey floors and multicoloured worktops.
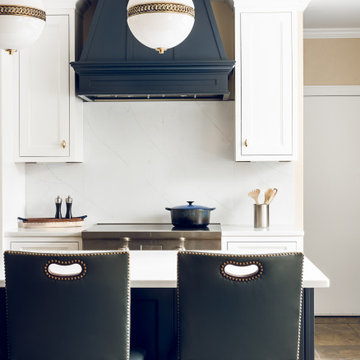
This is an example of a medium sized traditional l-shaped kitchen/diner in St Louis with a single-bowl sink, engineered stone countertops, white splashback, stone slab splashback, integrated appliances, slate flooring, an island, multi-coloured floors and white worktops.
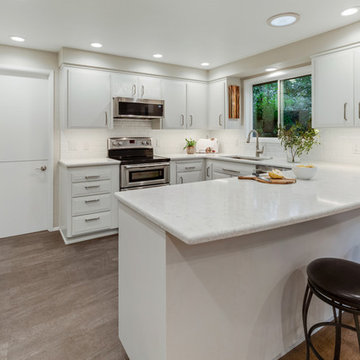
This is an example of a small traditional kitchen in Other with a submerged sink, white cabinets, quartz worktops, white splashback, metro tiled splashback, stainless steel appliances, slate flooring, grey floors and white worktops.
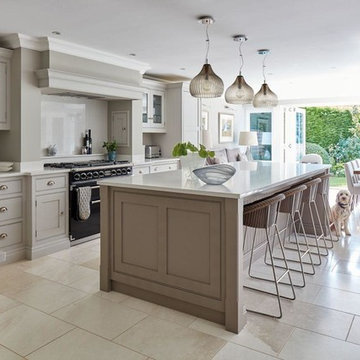
Photo of an expansive modern u-shaped kitchen pantry in Toronto with grey cabinets, limestone worktops, grey splashback, slate flooring, beige floors and beige worktops.
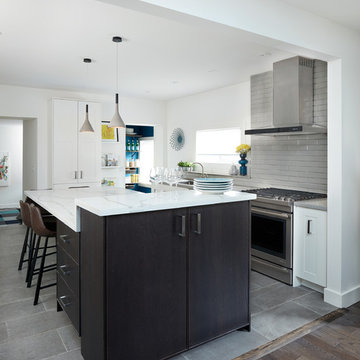
Kim Jeffery - Photographer
Contemporary kitchen in Toronto with a built-in sink, shaker cabinets, dark wood cabinets, engineered stone countertops, grey splashback, porcelain splashback, stainless steel appliances, slate flooring, an island and grey floors.
Contemporary kitchen in Toronto with a built-in sink, shaker cabinets, dark wood cabinets, engineered stone countertops, grey splashback, porcelain splashback, stainless steel appliances, slate flooring, an island and grey floors.
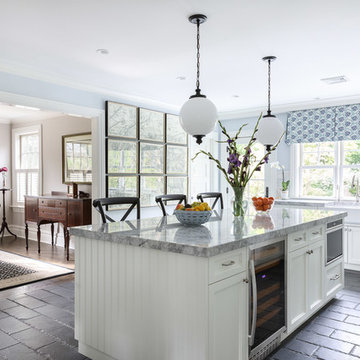
Form and functionality have improved by opening up three small rooms to create an expanded kitchen and parallel dining room. Load bearing walls were removed and replaced by LVL beams up-ended into the walls of the second floor.
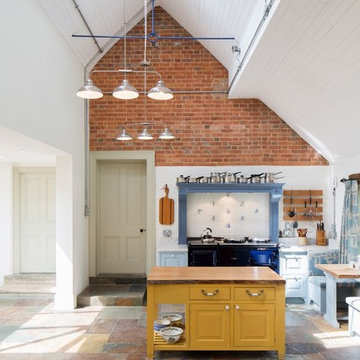
Design ideas for a classic single-wall kitchen in London with yellow cabinets, wood worktops, white splashback, slate flooring and an island.
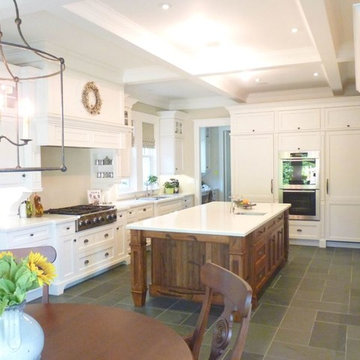
Design ideas for a large traditional u-shaped kitchen/diner in Toronto with a submerged sink, shaker cabinets, white cabinets, marble worktops, beige splashback, integrated appliances, slate flooring and an island.
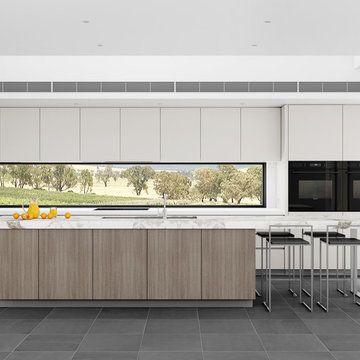
Large modern l-shaped open plan kitchen in Newcastle - Maitland with a submerged sink, flat-panel cabinets, medium wood cabinets, marble worktops, black appliances, slate flooring and an island.
White Kitchen with Slate Flooring Ideas and Designs
5