White Kitchen with Slate Flooring Ideas and Designs
Refine by:
Budget
Sort by:Popular Today
101 - 120 of 1,423 photos
Item 1 of 3
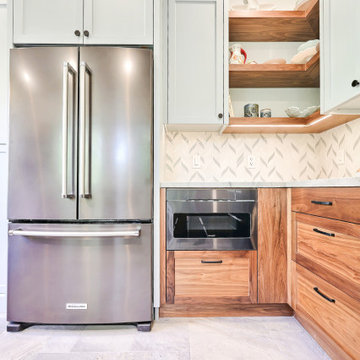
This property is located in the beautiful California redwoods and yet just a few miles from the beach. We wanted to create a beachy feel for this kitchen, but also a natural woodsy vibe. Mixing materials did the trick. Walnut lower cabinets were balanced with pale blue/gray uppers. The glass and stone backsplash creates movement and fun. The counters are the show stopper in a quartzite with a "wave" design throughout in all of the colors with a bit of sparkle. We love the faux slate floor in varying sized tiles, which is very "sand and beach" friendly. We went with black stainless appliances and matte black cabinet hardware.
The entry to the house is in this kitchen and opens to a closet. We replaced the old bifold doors with beautiful solid wood bypass barn doors. Inside one half became a cute coat closet and the other side storage.
The old design had the cabinets not reaching the ceiling and the space chopped in half by a peninsula. We opened the room up and took the cabinets to the ceiling. Integrating floating shelves in two parts of the room and glass upper keeps the space from feeling closed in.
The round table breaks up the rectangular shape of the room allowing more flow. The whicker chairs and drift wood table top add to the beachy vibe. The accessories bring it all together with shades of blues and cream.
This kitchen now feels bigger, has excellent storage and function, and matches the style of the home and its owners. We like to call this style "Beachy Boho".
Credits:
Bruce Travers Construction
Dynamic Design Cabinetry
Devi Pride Photography
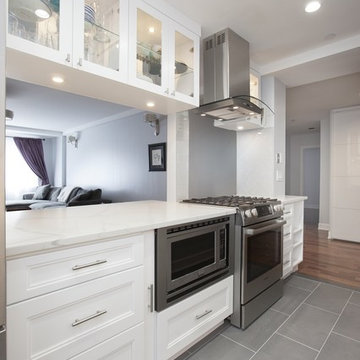
Inspiration for a medium sized modern galley enclosed kitchen in New York with a submerged sink, recessed-panel cabinets, white cabinets, quartz worktops, beige splashback, ceramic splashback, stainless steel appliances, slate flooring, no island, grey floors and white worktops.

Cool tones inside of a Gloucester, MA home
A DOCA Kitchen on the Massachusettes Shore Line
Designer: Jana Neudel
Photography: Keitaro Yoshioka
Inspiration for a large bohemian single-wall open plan kitchen in Boston with a submerged sink, flat-panel cabinets, dark wood cabinets, granite worktops, metallic splashback, glass sheet splashback, stainless steel appliances, slate flooring, an island, grey floors and brown worktops.
Inspiration for a large bohemian single-wall open plan kitchen in Boston with a submerged sink, flat-panel cabinets, dark wood cabinets, granite worktops, metallic splashback, glass sheet splashback, stainless steel appliances, slate flooring, an island, grey floors and brown worktops.
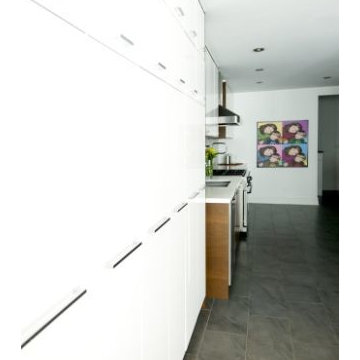
elizabeth margles
Inspiration for a medium sized modern single-wall kitchen in Toronto with a double-bowl sink, flat-panel cabinets, white cabinets, grey splashback, marble splashback, stainless steel appliances, slate flooring and grey floors.
Inspiration for a medium sized modern single-wall kitchen in Toronto with a double-bowl sink, flat-panel cabinets, white cabinets, grey splashback, marble splashback, stainless steel appliances, slate flooring and grey floors.

Diese offene Küche bereicherten wir um eine Theke als bequemen Sitzplatz für einen genüsslichen Kaffee und das Gespräch zwischen den Anwesenden.
Viele Schubladen bieten reichlich Stauraum, selbst der tote Winkel unter der Theke ist als Schrank von der Wohnzimmerseite aus zu nutzen. Die warme, geölte Holzarbeitsplatte kontrastiert harmonisch mit der glatten, glänzenden Front.
Thematisch achteten wir darauf, dass die Theke punktgenau auf die Fuge zwischen Holzparkett und Schieferboden trifft, um den Übergang vom Wohn- zum Küchenbereich zu unterstreichen. Passend dazu verlängerten wir mit einfachen Mitteln die rechte Seitenwand, die so die Hochschrankzeile bis zu ihrem Sockel geschickt verbirgt. Mit diesen Stilmitteln erscheinen nun beide Räume eigenständig und sind doch untrennbar miteinander verbunden.
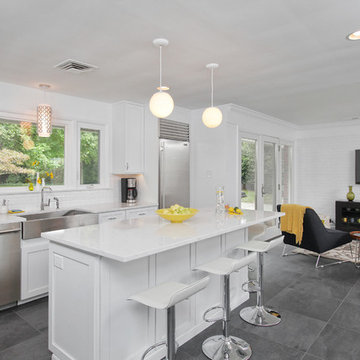
Inspiration for a medium sized traditional l-shaped open plan kitchen in Philadelphia with a belfast sink, shaker cabinets, white cabinets, marble worktops, white splashback, metro tiled splashback, stainless steel appliances, slate flooring and an island.
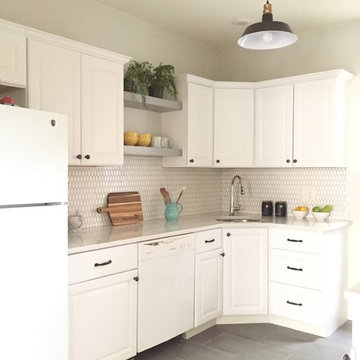
Vered Rosen
Inspiration for a medium sized traditional l-shaped enclosed kitchen in Boston with a built-in sink, shaker cabinets, white cabinets, engineered stone countertops, white splashback, mosaic tiled splashback, stainless steel appliances, slate flooring, no island and grey floors.
Inspiration for a medium sized traditional l-shaped enclosed kitchen in Boston with a built-in sink, shaker cabinets, white cabinets, engineered stone countertops, white splashback, mosaic tiled splashback, stainless steel appliances, slate flooring, no island and grey floors.
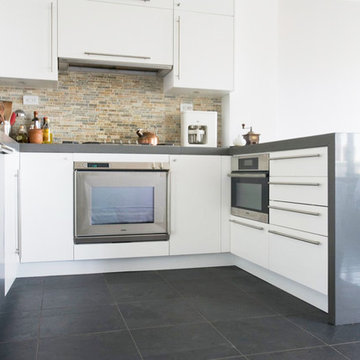
Medium sized modern u-shaped kitchen/diner in New York with a submerged sink, flat-panel cabinets, white cabinets, engineered stone countertops, multi-coloured splashback, matchstick tiled splashback, stainless steel appliances, slate flooring, a breakfast bar, black floors and grey worktops.
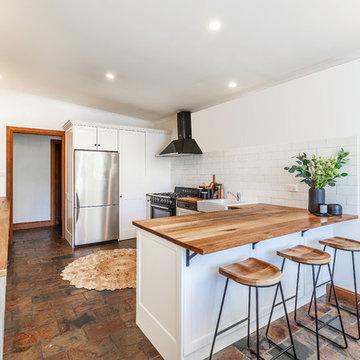
Art Department Creative
Photo of a medium sized rural l-shaped kitchen/diner in Adelaide with a belfast sink, shaker cabinets, white cabinets, wood worktops, white splashback, metro tiled splashback, black appliances, slate flooring, a breakfast bar, grey floors and yellow worktops.
Photo of a medium sized rural l-shaped kitchen/diner in Adelaide with a belfast sink, shaker cabinets, white cabinets, wood worktops, white splashback, metro tiled splashback, black appliances, slate flooring, a breakfast bar, grey floors and yellow worktops.
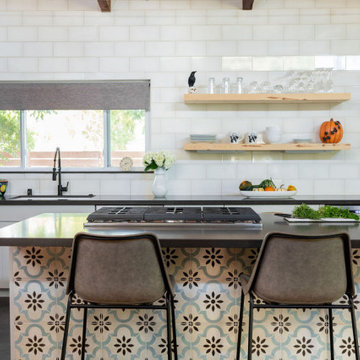
Mosaic tiles seen here, are blue/white/black and play off the colors used throughout the kitchen
Design ideas for a medium sized retro galley kitchen pantry in Sacramento with a submerged sink, shaker cabinets, blue cabinets, composite countertops, white splashback, glass tiled splashback, stainless steel appliances, slate flooring, an island, black floors and black worktops.
Design ideas for a medium sized retro galley kitchen pantry in Sacramento with a submerged sink, shaker cabinets, blue cabinets, composite countertops, white splashback, glass tiled splashback, stainless steel appliances, slate flooring, an island, black floors and black worktops.
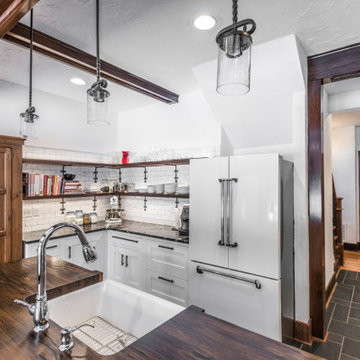
This Modern Farmhouse kitchen has a touch of rustic charm. Designed by Curtis Lumber Company, Inc., the kitchen features cabinets from Crystal Cabinet Works Inc. (Keyline Inset, Gentry). The glossy, rich, hand-painted look backsplash is by Daltile (Artigiano) and the slate floor is by Sheldon Slate. Photos property of Curtis Lumber company, Inc.
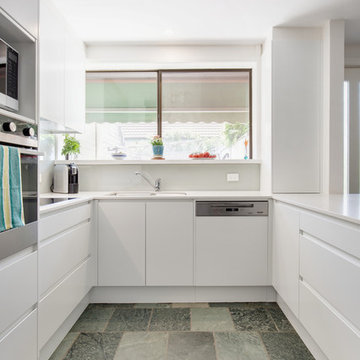
When white is right. This is the perfect treatment for this apartment kitchen - light, bright and ever-so airy. Loads of storage, ergonomic design and oodles of bench space - ticks all round.
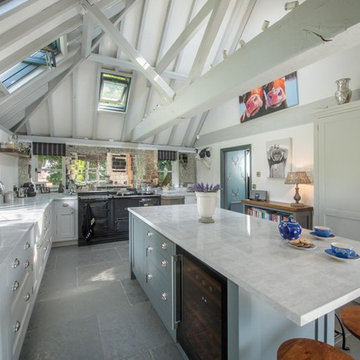
Design ideas for a medium sized country l-shaped enclosed kitchen in Other with a belfast sink, shaker cabinets, white cabinets, marble worktops, metallic splashback, mirror splashback, slate flooring and an island.
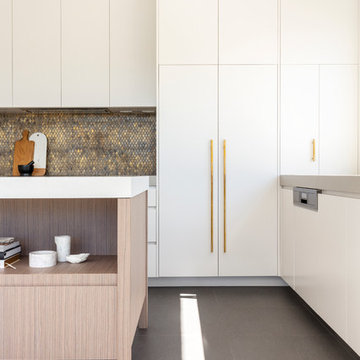
Coogee House designed by The Designory
This is an example of a medium sized contemporary l-shaped kitchen/diner in Sydney with a double-bowl sink, open cabinets, white cabinets, engineered stone countertops, metallic splashback, mosaic tiled splashback, stainless steel appliances, slate flooring and an island.
This is an example of a medium sized contemporary l-shaped kitchen/diner in Sydney with a double-bowl sink, open cabinets, white cabinets, engineered stone countertops, metallic splashback, mosaic tiled splashback, stainless steel appliances, slate flooring and an island.
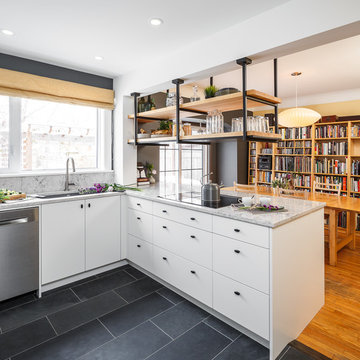
This old tiny kitchen now boasts big space, ideal for a small family or a bigger gathering. It's main feature is the customized black metal frame that hangs from the ceiling providing support for two natural maple butcher block shevles, but also divides the two rooms. A downdraft vent compliments the functionality and aesthetic of this installation.
The kitchen counters encroach into the dining room, providing more under counter storage. The concept of a proportionately larger peninsula allows more working and entertaining surface. The weightiness of the counters was balanced by the wall of tall cabinets. These cabinets provide most of the kitchen storage and boast an appliance garage, deep pantry and a clever lemans system for the corner storage.
Design: Astro Design Centre, Ottawa Canada
Photos: Doublespace Photography
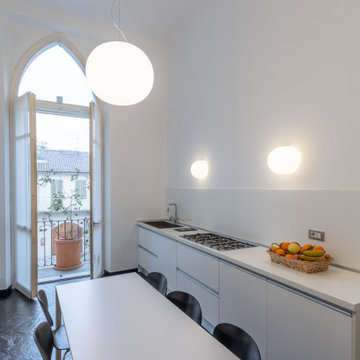
Photo of a medium sized modern single-wall kitchen/diner in Other with a built-in sink, flat-panel cabinets, white cabinets, laminate countertops, white splashback, stainless steel appliances, slate flooring, black floors and white worktops.
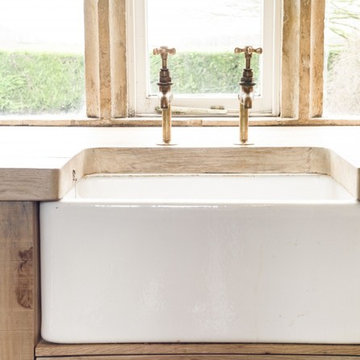
Industrial chic rustic kitchen in Wiltshire with a large white Belfast sink.
Design ideas for a large rustic u-shaped kitchen/diner in Wiltshire with a belfast sink, wood worktops, an island, shaker cabinets, distressed cabinets, stainless steel appliances and slate flooring.
Design ideas for a large rustic u-shaped kitchen/diner in Wiltshire with a belfast sink, wood worktops, an island, shaker cabinets, distressed cabinets, stainless steel appliances and slate flooring.
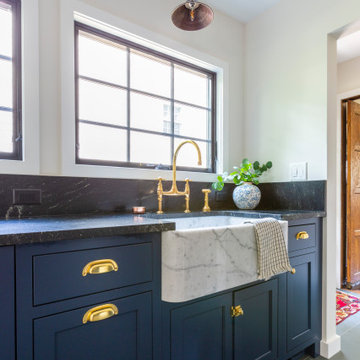
Marble farmhouse sink is highlighted on this window wall with pendant accent lighting.
Inspiration for a small u-shaped enclosed kitchen in New York with a belfast sink, shaker cabinets, blue cabinets, granite worktops, white splashback, white appliances, slate flooring, no island, grey floors and black worktops.
Inspiration for a small u-shaped enclosed kitchen in New York with a belfast sink, shaker cabinets, blue cabinets, granite worktops, white splashback, white appliances, slate flooring, no island, grey floors and black worktops.
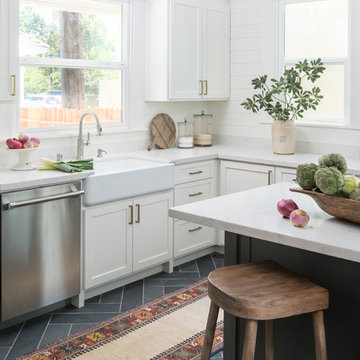
Inspiration for a medium sized victorian l-shaped kitchen in Sacramento with a belfast sink, shaker cabinets, white cabinets, quartz worktops, stone slab splashback, stainless steel appliances, slate flooring, an island and grey floors.
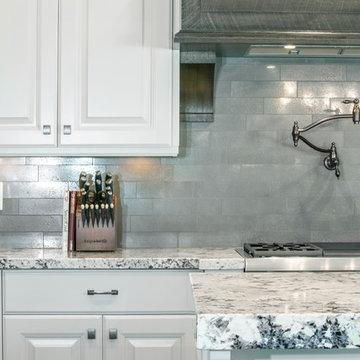
This is an example of a medium sized country u-shaped kitchen/diner in Salt Lake City with a belfast sink, raised-panel cabinets, white cabinets, granite worktops, grey splashback, metro tiled splashback, stainless steel appliances, slate flooring, an island and multicoloured worktops.
White Kitchen with Slate Flooring Ideas and Designs
6