White Kitchen with White Splashback Ideas and Designs
Refine by:
Budget
Sort by:Popular Today
161 - 180 of 131,570 photos
Item 1 of 3
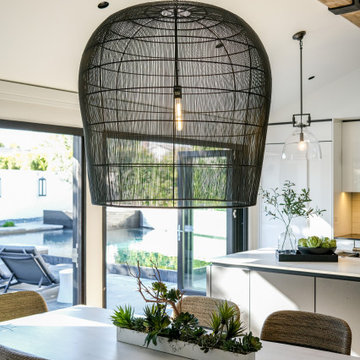
California Modern Mix in the OC: matte black and white gloss custom Bauformat cabinets, with European Oak, wide/long boards, light wood flooring, open concept w/true indoor/outdoor living, rustic meets modern for a great mix, statement lighting and appliances set the stage for delicious meals with family and friends!

Large traditional l-shaped kitchen/diner in Charlotte with a belfast sink, shaker cabinets, blue cabinets, engineered stone countertops, white splashback, engineered quartz splashback, light hardwood flooring, an island and white worktops.

Haus Studio Designs, Columbus, Ohio, 2022 Regional CotY Award Winner, Residential Kitchen $60,001 to $100,000
Photo of a small scandinavian l-shaped open plan kitchen in Columbus with a submerged sink, flat-panel cabinets, white cabinets, engineered stone countertops, white splashback, stainless steel appliances, laminate floors, an island and white worktops.
Photo of a small scandinavian l-shaped open plan kitchen in Columbus with a submerged sink, flat-panel cabinets, white cabinets, engineered stone countertops, white splashback, stainless steel appliances, laminate floors, an island and white worktops.

Open concept kitchen with prep kitchen/butler's pantry. Integrated appliances.
Design ideas for a scandi open plan kitchen in Phoenix with a single-bowl sink, flat-panel cabinets, light wood cabinets, engineered stone countertops, white splashback, porcelain splashback, integrated appliances, light hardwood flooring, an island, white worktops and a vaulted ceiling.
Design ideas for a scandi open plan kitchen in Phoenix with a single-bowl sink, flat-panel cabinets, light wood cabinets, engineered stone countertops, white splashback, porcelain splashback, integrated appliances, light hardwood flooring, an island, white worktops and a vaulted ceiling.

The kitchen was designed two years ago and was then erased and redesigned when the world became a different place a year later. As everyone attempted to flatten the curve, our goal in this regard was to create a kitchen that looked forward to a sharp curve down and of a happier time To that promise for happier times, the redesign, a goal was to make the kitchen brighter and more optimistic. This was done by using simple, primary shapes and circular pendants and emphasizing them in contrast, adding a playful countenance. The selection of a dynamic grain of figured walnut also contributes as this once-living material and its sinuous grain adds motion, rhythm, and scale.
Proud of their 1970s home, one challenge of the design was to balance a 1970's feel and stay current. However, many ‘70s references looked and felt outdated. The first step was a changed mindset. Just like the return of the ‘40s bath and the retro movement a few years ago, every era returns in some way. Chronologically, the '70s will soon be here. Our design looked to era-specific furniture and materials of the decade. Figured walnut was so pervasive in the era: this motif was used on car exteriors such as the 1970 Town and Country Station Wagon, which debuted the same year the existing home was built. We also looked at furniture specific to the decade. The console stereo is referenced not only by high legs on the island but also by the knurled metal cabinet knobs reminiscent of often-used stereo dials. Knurled metalwork is also used on the kitchen faucet. The design references the second piece of '70s furniture in our modern TV tray, which is angled to face the television in the family room. Its round pencil and mug holder cutouts follow the design of walnut consoles and dashboard of the station wagon and other elements of the time.

We designed an addition to the house to include the new kitchen, expanded mudroom and relocated laundry room. The kitchen features an abundance of countertop and island space, island seating, a farmhouse sink, custom walnut cabinetry and floating shelves, a breakfast nook with built-in bench seating and porcelain tile flooring.

Photo of a large traditional single-wall open plan kitchen in Atlanta with a belfast sink, shaker cabinets, green cabinets, quartz worktops, white splashback, engineered quartz splashback, stainless steel appliances, light hardwood flooring, an island and white worktops.
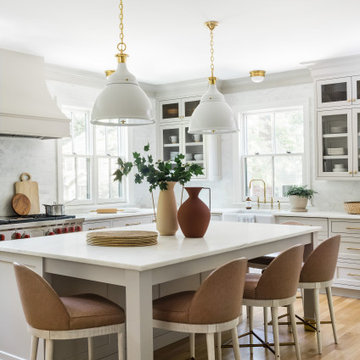
Classic kitchen in Boston with a belfast sink, glass-front cabinets, beige cabinets, marble worktops, white splashback, marble splashback, stainless steel appliances, light hardwood flooring, an island and white worktops.

Beautiful striated granite countertops play off the warm tones of the maple clad kitchen. Slab door and drawer front paired with sleek glass subway tiles nod towards mid century modern influences. Glass light fixtures and gold finishes contrast the cool grey tones of the countertop. Desk space is crafted out of the end of the cabinet run for quick mail sorting.

Inspiration for a small classic l-shaped kitchen in Orange County with a single-bowl sink, shaker cabinets, white cabinets, quartz worktops, white splashback, marble splashback, stainless steel appliances, vinyl flooring, a breakfast bar, brown floors and white worktops.
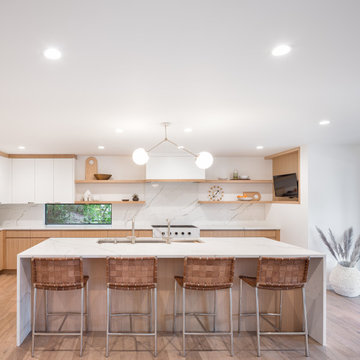
Inspiration for a contemporary l-shaped kitchen in Portland with a submerged sink, flat-panel cabinets, light wood cabinets, white splashback, medium hardwood flooring, an island, brown floors and white worktops.

Midcentury l-shaped kitchen in San Francisco with a submerged sink, flat-panel cabinets, medium wood cabinets, white splashback, integrated appliances, light hardwood flooring, an island, beige floors and white worktops.

Design ideas for an expansive country u-shaped kitchen/diner in San Francisco with a belfast sink, recessed-panel cabinets, white cabinets, engineered stone countertops, white splashback, engineered quartz splashback, stainless steel appliances, dark hardwood flooring, multiple islands, brown floors and white worktops.
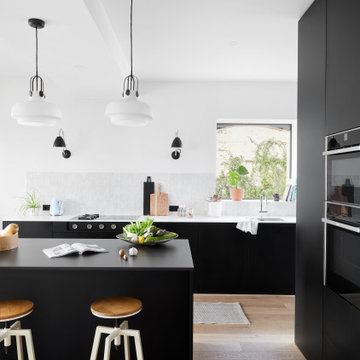
Photo of a contemporary kitchen in Nantes with black cabinets, composite countertops, white splashback, light hardwood flooring, an island and white worktops.
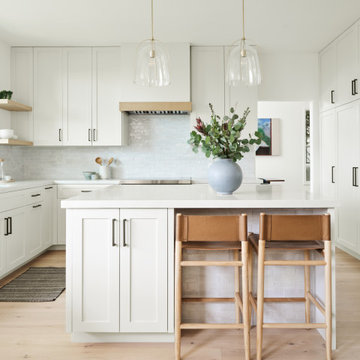
Photo of a beach style u-shaped kitchen in Los Angeles with a submerged sink, shaker cabinets, white cabinets, white splashback, stainless steel appliances, light hardwood flooring, an island and white worktops.
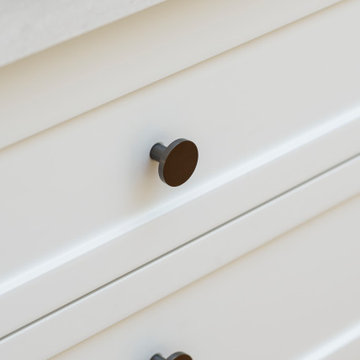
This is an example of a small contemporary u-shaped kitchen/diner in Newcastle - Maitland with shaker cabinets, white cabinets, engineered stone countertops, white splashback, ceramic splashback and white worktops.

Stunning kitchen after an addition to existing home brought all the conveniences and beauty these clients were desiring. The island is 14ft long x 5 feet and is accented with Blue Agate stone that was also under-lit to subtly define the dining area of the island.
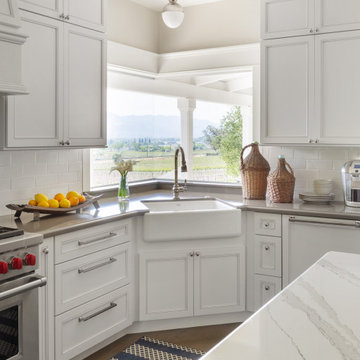
Inspiration for a rural kitchen in San Francisco with a belfast sink, shaker cabinets, white cabinets, engineered stone countertops, white splashback, ceramic splashback, dark hardwood flooring, brown floors and grey worktops.

Inspiration for a medium sized modern galley kitchen/diner in Melbourne with a built-in sink, engineered stone countertops, white splashback, ceramic splashback, stainless steel appliances, light hardwood flooring, an island and grey worktops.

The A7 Series aluminum windows with triple-pane glazing were paired with custom-designed Ultra Lift and Slide doors to provide comfort, efficiency, and seamless design integration of fenestration products. Triple pane glazing units with high-performance spacers, low iron glass, multiple air seals, and a continuous thermal break make these windows and doors incomparable to the traditional aluminum window and door products of the past. Not to mention – these large-scale sliding doors have been fitted with motors hidden in the ceiling, which allow the doors to open flush into wall pockets at the press of a button.
This seamless aluminum door system is a true custom solution for a homeowner that wanted the largest expanses of glass possible to disappear from sight with minimal effort. The enormous doors slide completely out of view, allowing the interior and exterior to blur into a single living space. By integrating the ultra-modern desert home into the surrounding landscape, this residence is able to adapt and evolve as the seasons change – providing a comfortable, beautiful, and luxurious environment all year long.
White Kitchen with White Splashback Ideas and Designs
9