White Kitchen with White Splashback Ideas and Designs
Refine by:
Budget
Sort by:Popular Today
201 - 220 of 131,781 photos
Item 1 of 3
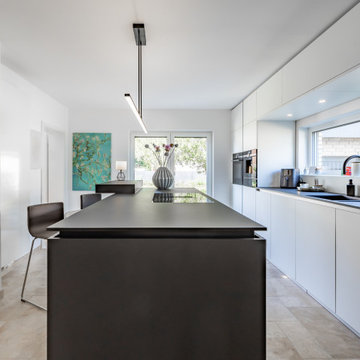
Drei ehemals kleine Räume wurden zu einem großen Bereich zusammengelegt und bieten nun Platz für eine tolle Küche mit viel Stauraum. Das Fenster in der Küchenzeile wurde so gebaut, dass oberhalb noch Stauraum integriert werden konnte. Ein kleines Fenster wurde als Zugang zum Garten umgebaut.

Welcome to our latest kitchen renovation project, where classic French elegance meets contemporary design in the heart of Great Falls, VA. In this transformation, we aim to create a stunning kitchen space that exudes sophistication and charm, capturing the essence of timeless French style with a modern twist.
Our design centers around a harmonious blend of light gray and off-white tones, setting a serene and inviting backdrop for this kitchen makeover. These neutral hues will work in harmony to create a calming ambiance and enhance the natural light, making the kitchen feel open and welcoming.
To infuse a sense of nature and add a striking focal point, we have carefully selected green cabinets. The rich green hue, reminiscent of lush gardens, brings a touch of the outdoors into the space, creating a unique and refreshing visual appeal. The cabinets will be thoughtfully placed to optimize both functionality and aesthetics.
The heart of this project lies in the eye-catching French-style range and exquisite light fixture. The hood, adorned with intricate detailing, will become a captivating centerpiece above the cooking area. Its classic charm will evoke the grandeur of French country homes, while also providing efficient ventilation for a pleasant cooking experience.

Design ideas for a contemporary u-shaped kitchen/diner in Melbourne with a submerged sink, flat-panel cabinets, white cabinets, engineered stone countertops, white splashback, white appliances, medium hardwood flooring, a breakfast bar, brown floors and white worktops.
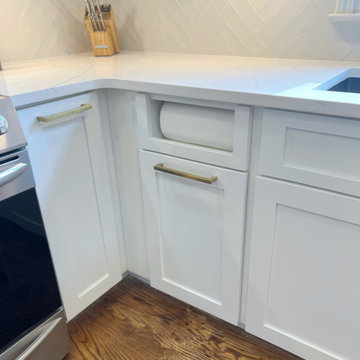
kitchen roll paper cabinet
Inspiration for a medium sized classic l-shaped kitchen pantry in Atlanta with a submerged sink, shaker cabinets, white cabinets, engineered stone countertops, white splashback, glass tiled splashback, integrated appliances, a breakfast bar and grey worktops.
Inspiration for a medium sized classic l-shaped kitchen pantry in Atlanta with a submerged sink, shaker cabinets, white cabinets, engineered stone countertops, white splashback, glass tiled splashback, integrated appliances, a breakfast bar and grey worktops.
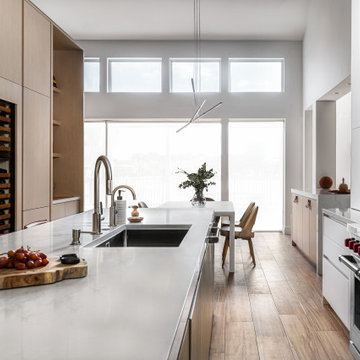
This 6,399-square-foot house in Boca Raton belongs to two surgeons who love to travel. And it needed a facelift in order to truly feel like a home that reflected their tastes, lifestyle and shared memories. So Laure Nell Interiors came on board to remodel and modernize their kitchen and dining room, create a dedicated office nook, and design an inviting mudroom clad in encaustic ceramic tile that greets the owners when they come home after a busy day at work.
The owners wanted a streamlined, European-inspired kitchen with Scandinavian, minimalist details where the stone-wrapped hood would be the hero. But it would also need to function for the wife who likes to bake often with their younger daughter. We created an integrated bar to house the owners’ beloved collection of Barollo wines from Italy, and custom shelving that displays their Murano glass pieces along with ceramics that were also brought back from Europe.
A creamy palette of white quartz with minimal veining provided a canvas for custom sandy-hued cabinetry—each door panel hand painted in a custom finish that preserves the natural variations of the wood. Taupe dining chairs harmonize with the color scheme, contrasted with pops of caramel from Demvel’s custom leather cabinet handles and leather seat in the mudroom, and barstools from Design Within Reach. Now the owners and their family can continue their Nordic adventures even when they’re still at home. Photography by Jack Cook

Contemporary u-shaped kitchen in Sydney with a belfast sink, flat-panel cabinets, white cabinets, white splashback, light hardwood flooring, a breakfast bar, beige floors and white worktops.
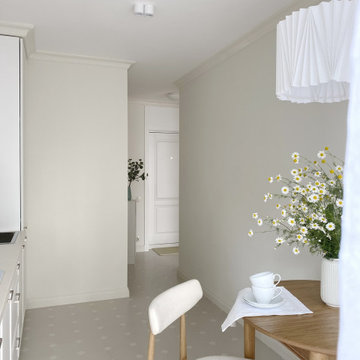
Однокомнатная квартира в тихом переулке центра Москвы
Design ideas for a small single-wall enclosed kitchen in Moscow with a built-in sink, beaded cabinets, white cabinets, laminate countertops, white splashback, ceramic splashback, white appliances, porcelain flooring, no island, beige floors and beige worktops.
Design ideas for a small single-wall enclosed kitchen in Moscow with a built-in sink, beaded cabinets, white cabinets, laminate countertops, white splashback, ceramic splashback, white appliances, porcelain flooring, no island, beige floors and beige worktops.
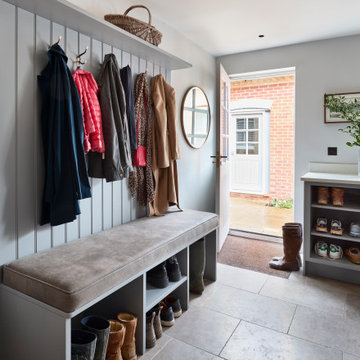
Inspiration for a large traditional grey and white galley open plan kitchen in Hampshire with a built-in sink, shaker cabinets, grey cabinets, marble worktops, white splashback, marble splashback, stainless steel appliances, light hardwood flooring, an island, beige floors, white worktops and feature lighting.
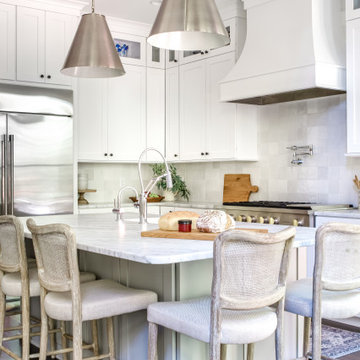
Light and bright kitchen renovation filled with texture
Inspiration for a large beach style l-shaped kitchen/diner in Charlotte with a submerged sink, shaker cabinets, white cabinets, marble worktops, white splashback, ceramic splashback, stainless steel appliances, dark hardwood flooring, an island, brown floors and white worktops.
Inspiration for a large beach style l-shaped kitchen/diner in Charlotte with a submerged sink, shaker cabinets, white cabinets, marble worktops, white splashback, ceramic splashback, stainless steel appliances, dark hardwood flooring, an island, brown floors and white worktops.

Photo of a large coastal l-shaped open plan kitchen in San Diego with a submerged sink, shaker cabinets, light wood cabinets, engineered stone countertops, white splashback, engineered quartz splashback, integrated appliances, light hardwood flooring, an island, beige floors, white worktops and a vaulted ceiling.
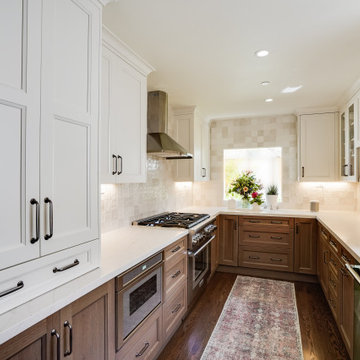
We redesigned the kitchen for this wonderful client to maximize storage and beautify the space.
This is an example of a medium sized traditional u-shaped kitchen in San Francisco with a belfast sink, shaker cabinets, white cabinets, engineered stone countertops, white splashback, terracotta splashback, stainless steel appliances, medium hardwood flooring, no island, brown floors and white worktops.
This is an example of a medium sized traditional u-shaped kitchen in San Francisco with a belfast sink, shaker cabinets, white cabinets, engineered stone countertops, white splashback, terracotta splashback, stainless steel appliances, medium hardwood flooring, no island, brown floors and white worktops.
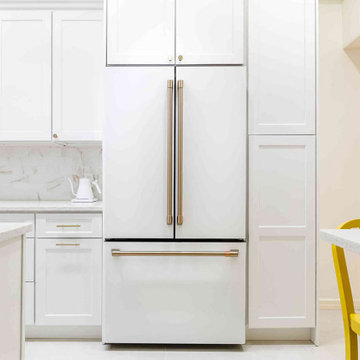
Transitional galley kitchen design in New York with marble look quartz countertops, backsplash an undermount sink, white painted shaker cabinets.
Ge cafe range full kitchen Above: A full-kitchen installation of Café Range appliances in matte white with brushed copper hardware.
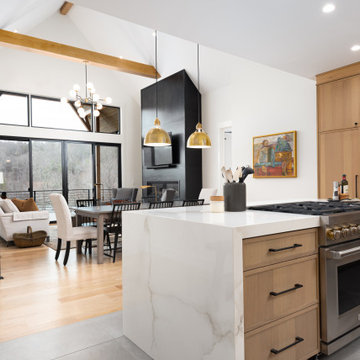
Design ideas for a medium sized l-shaped kitchen in Other with a belfast sink, shaker cabinets, light wood cabinets, white splashback, ceramic splashback, integrated appliances, cement flooring, an island, grey floors and white worktops.

Photo of a nautical l-shaped kitchen in Los Angeles with a belfast sink, flat-panel cabinets, light wood cabinets, white splashback, stainless steel appliances, light hardwood flooring, an island, beige floors and white worktops.

Inspiration for a medium sized traditional l-shaped open plan kitchen in Dallas with a belfast sink, recessed-panel cabinets, white cabinets, quartz worktops, white splashback, ceramic splashback, stainless steel appliances, medium hardwood flooring, an island and white worktops.

Photo of a medium sized traditional l-shaped kitchen in DC Metro with a belfast sink, raised-panel cabinets, white cabinets, engineered stone countertops, white splashback, metro tiled splashback, stainless steel appliances, medium hardwood flooring, brown floors and white worktops.
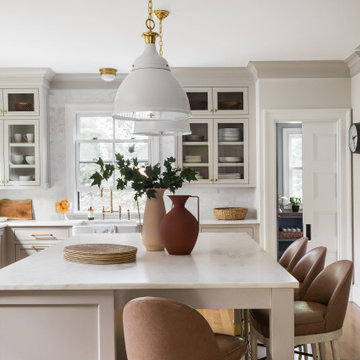
Photo of a traditional kitchen in Boston with a belfast sink, glass-front cabinets, beige cabinets, marble worktops, white splashback, marble splashback, stainless steel appliances, light hardwood flooring, an island and white worktops.
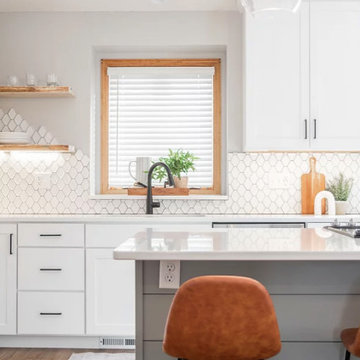
Hailey's first project designing start to finish! These homeowner's wanted our designs and access to our trade discounts, but had the time and family connections to do the work themselves. Although it took about a year to complete, the space is COMPLETELY different and they are somehow still ready for do more projects! We removed walls, relocated appliances, added walls... basically transformed they entire public space of their main level.

Photo of a nautical l-shaped kitchen in Los Angeles with a belfast sink, shaker cabinets, blue cabinets, white splashback, metro tiled splashback, light hardwood flooring, an island, beige floors and white worktops.
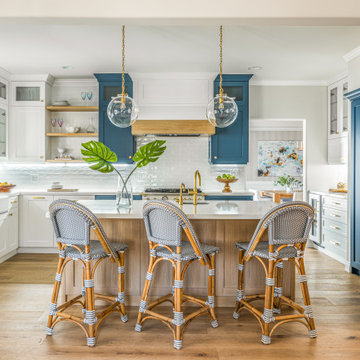
Medium sized coastal u-shaped open plan kitchen in Los Angeles with a belfast sink, shaker cabinets, white cabinets, engineered stone countertops, white splashback, metro tiled splashback, an island, white worktops, integrated appliances, medium hardwood flooring and brown floors.
White Kitchen with White Splashback Ideas and Designs
11