White L-shaped Kitchen Ideas and Designs
Refine by:
Budget
Sort by:Popular Today
201 - 220 of 96,281 photos
Item 1 of 3
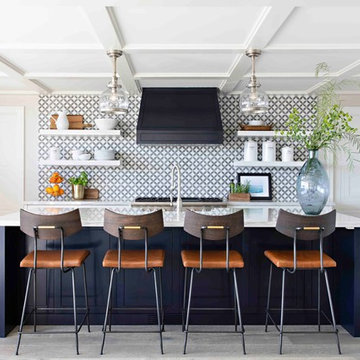
Design ideas for a traditional l-shaped kitchen in San Diego with shaker cabinets, white cabinets, white splashback, integrated appliances, medium hardwood flooring, an island, grey floors and white worktops.
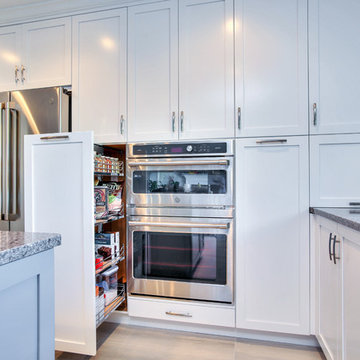
The client wanted a modern and bright open concept kitchen, dining room, and living room. There were some small challenges with the existing plumbing and the ductwork runs had to be rerouted. The end result is a gorgeous and functional modern space that suites the client’s lifestyle.

Large coastal l-shaped open plan kitchen in San Francisco with a belfast sink, shaker cabinets, white cabinets, composite countertops, grey splashback, stainless steel appliances, light hardwood flooring, an island, brown floors and white worktops.
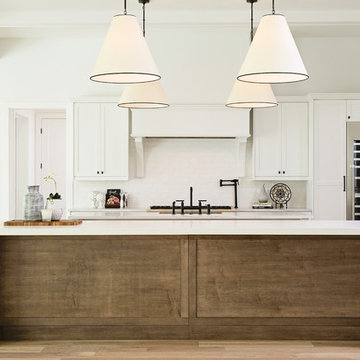
This is an example of an expansive l-shaped open plan kitchen in Orlando with a belfast sink, shaker cabinets, white splashback, cement tile splashback, stainless steel appliances, light hardwood flooring, multiple islands, brown floors and white worktops.
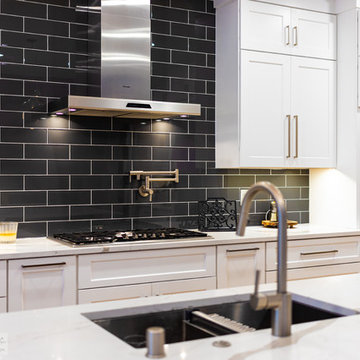
White shaker perimeter cabinets by Woodland Cabinetry. Walnut shaker island. Quartz counter top.
Design ideas for a medium sized modern l-shaped kitchen/diner in Denver with a submerged sink, shaker cabinets, white cabinets, engineered stone countertops, black splashback, ceramic splashback, stainless steel appliances, light hardwood flooring, an island, beige floors and multicoloured worktops.
Design ideas for a medium sized modern l-shaped kitchen/diner in Denver with a submerged sink, shaker cabinets, white cabinets, engineered stone countertops, black splashback, ceramic splashback, stainless steel appliances, light hardwood flooring, an island, beige floors and multicoloured worktops.
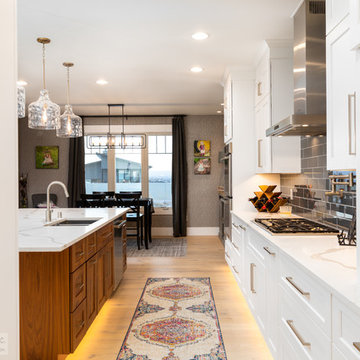
White shaker perimeter cabinets by Woodland Cabinetry. Walnut shaker island. Quartz counter top.
Inspiration for a medium sized modern l-shaped kitchen/diner in Denver with a submerged sink, shaker cabinets, white cabinets, engineered stone countertops, black splashback, ceramic splashback, stainless steel appliances, light hardwood flooring, an island, beige floors and multicoloured worktops.
Inspiration for a medium sized modern l-shaped kitchen/diner in Denver with a submerged sink, shaker cabinets, white cabinets, engineered stone countertops, black splashback, ceramic splashback, stainless steel appliances, light hardwood flooring, an island, beige floors and multicoloured worktops.
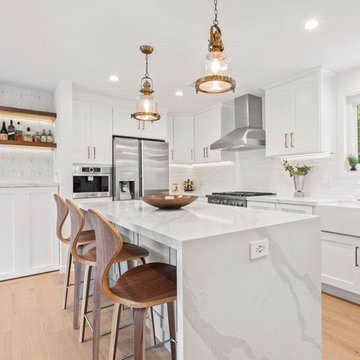
The kitchen features semi-custom shaker cabinets in white and shaker isle cabinets in light grey with bronze fixtures; Chene lambrusco hardwood floors; Bosch appliances and built-in coffee machine; textured white subway tile backsplash and marble look MSI Classique countertops and isle waterfall. All tiles, countertops and wood floors are from Spazio LA Tile Gallery.

For three years this Westlake Village couple lived in a house that didn't quite fit their needs. With frequent houseguests staying for weeks at a time, the family needed more space, particularly in the cramped kitchen. So began their search for a new home. Though the couple viewed several residences, they realized nothing compared to the space and location of the house they already owned. The family knew JRP by reputation from friends who were JRP clients. After consulting with our team, the couple agreed a whole-home renovation was the way to the dream home they had been searching for. Inspired by top architectural magazines, the couple had a clear vision of how their home should look and feel: a clean, open, modern space with a mix of details that played to the family's lively spirit.
The highlight of this new, open floorplan home is the gorgeous kitchen perfect for hosting. The unified palette is soft and beautiful. Clean, bright surfaces underpin strong visual elements such as polished quartz countertops, brushed oak floors, and glass tiles set in a herringbone pattern. A center-island breakfast bar now sits opposite a giant picture window and a show-stopping view of the Santa Monica mountains. Upstairs, the redesigned master bath is what dreams are made of. The double vanity and freestanding tub were rearranged to maximize space while the wood tile floors and stunning rock backsplash add an elemental feel. Now completely transformed, every detail of this transitional home creates the perfect atmosphere for relaxing and entertaining.
Cabinets (Manufacturer, Door Style, Material, Color/Stain or Finish)
- Dewils, Shaker Frameless, Maple, Just White
- Dewils, Shaker Frameless, Maple, Fashion Grey
- Dewils, Shaker Frameless, Maple, North Sea
Countertops (Material Type - Manufacturer, Collection, Color)
- Quartz – Vadara, Toledo, Calacatta Dorado
Light Fixture (Type - Manufacturer, Collection, Color)
- Dining Chandelier – Existing
- Breakfast Area Pendant – 1213 Madison Collection, Polished Nickel/Royal Cut Crystal
- Dining Wall Mount Sconce – Heart Sconce, Aged Iron with Natural Percale
- Kitchen Island Pendant – Darlana, Polished Chrome
- Master Bath Ceiling – Bling Flushmount
- Master Bath Vanity – Robert Abbey Fine Lighting Double Shade Bath, Polished Nickel over Steel
- Exterior – Primo Lanterns, The Yorkshire Electric Lantern, Custom Graphite Finish
Plumbing Fixture (Type - Manufacturer, Color)
- Freestanding Tub – Existing
- Tubfiller – Existing
- Master Bath Faucets – Existing
- Kitchen Faucets – Hansgrohe, Chrome
Sink (Type – Manufacturer, Material)
- Undermount Single Bowl Kitchen– Kohler, Stainless Steel
- Undermount Single Prep – Elkay, Stainless Steel
- Undermount Bar Sink – Kohler, Stainless Steel
- Ladena Undermount Lavatory – Kohler, Ceramic
Hardware (Type – Manufacturer, Color)
- Deadbolt – Emtek, Satin Nickel
- Dummy - Emtek, Satin Nickel
- Passage & Privacy - Emtek, Stainless Steel
Color of wall:
- Kitchen, Breakfast Area, Family Room – Dunn Edwards Edgecomb Grey
- Master Bath – Dunn Edwards Foggy Day
- Living and Dining – Dunn Edwards Winter Morning
Tile (Location: Material Type – Manufacturer, Collection/Style, Color)
- KITCHEN BACKSPLASH: Glass - Ann Sacks, Jute, Ecru/Gloss
- MASTER BATH FLOORS, TUB ACCENT WALL, & HALL BATH FLOORS: Porcelain – Bedrosians, Tahoe, Frost/Glazed
- ACCENT WALL BEHIND TUB: Mosaic – Daltile, Flat River Pebble, Creamy Sand
- FIREPLACE FLOOR: Porcelain Tile - Agora Surfaces, Almeria, Lava/Matte
Stone/Masonry (Location: Material Type – Manufacturer, Collection/Style, Color)
- FIREPLACE: Stone Veneer – Eldorado, European Ledge, Zinc/Dry Stacked
Wood Floor (Type – Manufacturer, Collection/Style, Color/Wash)
- Siberian Oak – Provenza, Heirloom, Light Wire Brushed
Windows/Exterior Doors (Type - Manufacturer)
- 2 Wide Casement – Jeld-Wen
- 3 Wide Casement – Jeld-Wen
- Awning – Jeld-Wen
- Single Casement – Jeld-Wen
- Stationary – Jeld-Wen
Photographer: Andrew Abouna
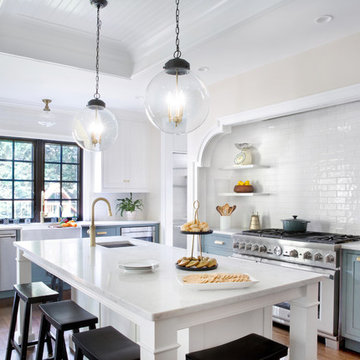
The new range alcove hides a structural post necessary to incorporate the old back porch into the kitchen area.
The tray ceiling takes advantage of the taller ceiling structure in the original kitchen space and highlights the island and range alcove.
Photo Credit: Whitney Kidder
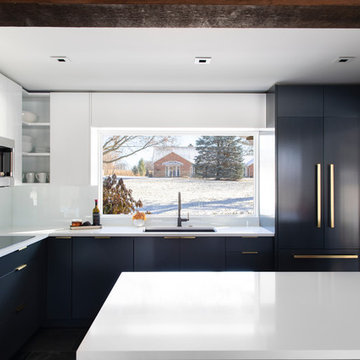
Project by d KISER design.construct, inc.
Photographer: Colin Conces
https://www.colinconces.com
Architect: PEN
http://penarchitect.com
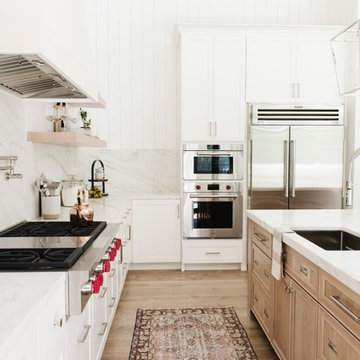
Photo of a large farmhouse l-shaped kitchen in Salt Lake City with white cabinets, marble worktops, multi-coloured splashback, marble splashback, stainless steel appliances, light hardwood flooring, an island and white worktops.
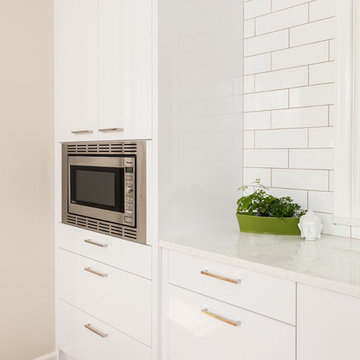
The owners desired an open kitchen, living and dining room area while maintaining the original integrity of this 1920's home. By removing walls and integrating archways between the spaces, the enlarged kitchen has become the central hub of the home. The clean lines of the flush cabinetry provides contrast to the original detailing and woodwork. Walnut veneer at the island warms the space and coordinates with adjacent furniture. Construction was by The Neil Kelly Company and the interior design was assisted by Kristine LeVernois, CKBD, CAPS. All photos are by The Neil Kelly Company.
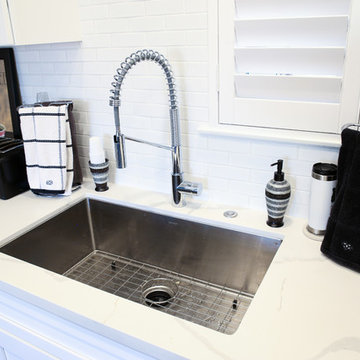
This kitchen is blessed with a new range of space and features. the base of this kitchen remodel comes from the custom cabinetry that was installed around the appliances and sink. Also, this kitchen was enhanced more with better light through recessed lighting.
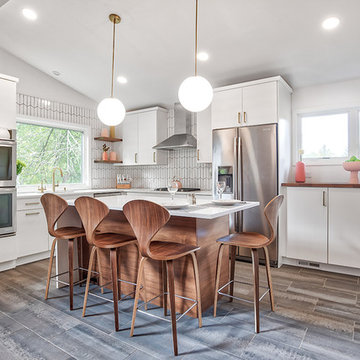
KraftMaster Renovations, LLC, Chatham, New Jersey, 2019 NARI CotY Award-Winning Residential Kitchen $60,001 to $100,000
This is an example of a medium sized midcentury l-shaped open plan kitchen in Other with a submerged sink, flat-panel cabinets, white cabinets, engineered stone countertops, white splashback, ceramic splashback, stainless steel appliances, porcelain flooring, an island, multi-coloured floors and white worktops.
This is an example of a medium sized midcentury l-shaped open plan kitchen in Other with a submerged sink, flat-panel cabinets, white cabinets, engineered stone countertops, white splashback, ceramic splashback, stainless steel appliances, porcelain flooring, an island, multi-coloured floors and white worktops.
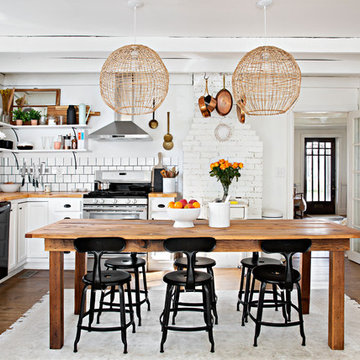
Photo: Caroline Sharpnack © 2019 Houzz
Inspiration for an eclectic l-shaped kitchen/diner in Nashville with a belfast sink, recessed-panel cabinets, white cabinets, wood worktops, white splashback, stainless steel appliances and dark hardwood flooring.
Inspiration for an eclectic l-shaped kitchen/diner in Nashville with a belfast sink, recessed-panel cabinets, white cabinets, wood worktops, white splashback, stainless steel appliances and dark hardwood flooring.
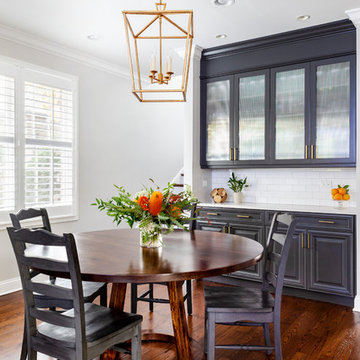
Free ebook, Creating the Ideal Kitchen. DOWNLOAD NOW
We went with a minimalist, clean, industrial look that feels light, bright and airy. The island is a dark charcoal with cool undertones that coordinates with the cabinetry and transom work in both the neighboring mudroom and breakfast area. White subway tile, quartz countertops, white enamel pendants and gold fixtures complete the update. The ends of the island are shiplap material that is also used on the fireplace in the next room.
In the new mudroom, we used a fun porcelain tile on the floor to get a pop of pattern, and walnut accents add some warmth. Each child has their own cubby, and there is a spot for shoes below a long bench. Open shelving with spots for baskets provides additional storage for the room.
Designed by: Susan Klimala, CKBD
Photography by: LOMA Studios
For more information on kitchen and bath design ideas go to: www.kitchenstudio-ge.com
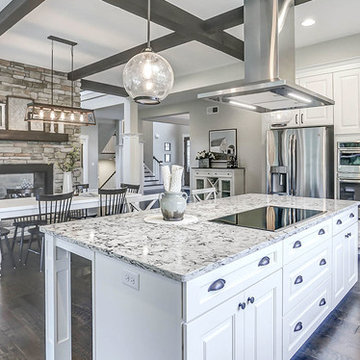
This grand 2-story home with first-floor owner’s suite includes a 3-car garage with spacious mudroom entry complete with built-in lockers. A stamped concrete walkway leads to the inviting front porch. Double doors open to the foyer with beautiful hardwood flooring that flows throughout the main living areas on the 1st floor. Sophisticated details throughout the home include lofty 10’ ceilings on the first floor and farmhouse door and window trim and baseboard. To the front of the home is the formal dining room featuring craftsman style wainscoting with chair rail and elegant tray ceiling. Decorative wooden beams adorn the ceiling in the kitchen, sitting area, and the breakfast area. The well-appointed kitchen features stainless steel appliances, attractive cabinetry with decorative crown molding, Hanstone countertops with tile backsplash, and an island with Cambria countertop. The breakfast area provides access to the spacious covered patio. A see-thru, stone surround fireplace connects the breakfast area and the airy living room. The owner’s suite, tucked to the back of the home, features a tray ceiling, stylish shiplap accent wall, and an expansive closet with custom shelving. The owner’s bathroom with cathedral ceiling includes a freestanding tub and custom tile shower. Additional rooms include a study with cathedral ceiling and rustic barn wood accent wall and a convenient bonus room for additional flexible living space. The 2nd floor boasts 3 additional bedrooms, 2 full bathrooms, and a loft that overlooks the living room.
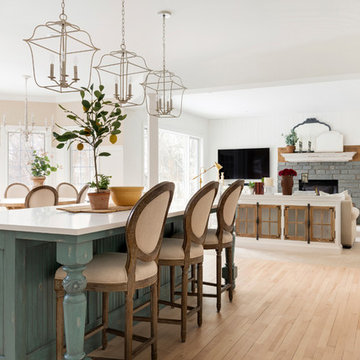
Large country l-shaped kitchen/diner in Minneapolis with a belfast sink, beaded cabinets, white cabinets, white splashback, metro tiled splashback, light hardwood flooring, an island, beige floors and white worktops.
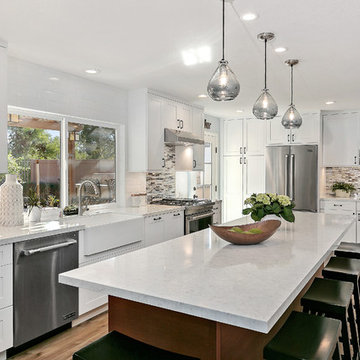
A beautiful kitchen transformation with a touch of industrial chic. A mix of durable materials such as luxury vinyl tile, Silestone quartz counter tops and ceramic subway tile creates a durable space, ready for dogs and kids and lots of fun family gatherings. Throw in a little wow factor with Arizona Tile Shimmer Abalone mosaic tile, two-tone cabinets and Ombré glass pendants and you have a stunning combination.
Photos by: Jon Upson
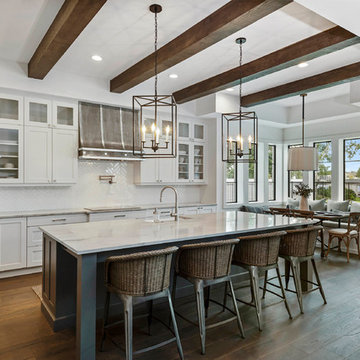
Inspiration for a large classic l-shaped kitchen/diner in Orlando with a belfast sink, glass-front cabinets, white cabinets, marble worktops, white splashback, mosaic tiled splashback, stainless steel appliances, medium hardwood flooring, an island and white worktops.
White L-shaped Kitchen Ideas and Designs
11