White Living Room with Multi-coloured Walls Ideas and Designs
Refine by:
Budget
Sort by:Popular Today
221 - 240 of 997 photos
Item 1 of 3

photography: Roel Kuiper ©2012
Inspiration for a small modern open plan living room in Los Angeles with multi-coloured walls, light hardwood flooring, a standard fireplace and a brick fireplace surround.
Inspiration for a small modern open plan living room in Los Angeles with multi-coloured walls, light hardwood flooring, a standard fireplace and a brick fireplace surround.
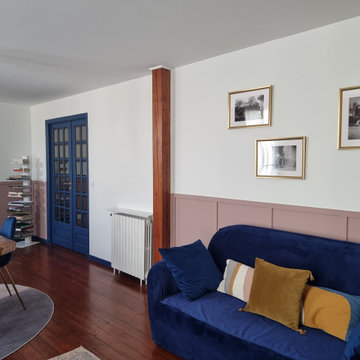
Photo of a medium sized midcentury open plan living room in Bordeaux with multi-coloured walls, dark hardwood flooring, a standard fireplace, a stone fireplace surround, a freestanding tv, brown floors and wallpapered walls.
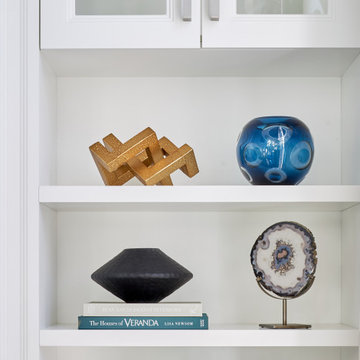
This home in Vaughan is a comfortable, functional space that reflects the family’s eclectic style.
Project by Richmond Hill interior design firm Lumar Interiors. Also serving Aurora, Newmarket, King City, Markham, Thornhill, Vaughan, York Region, and the Greater Toronto Area.
For more about Lumar Interiors, click here: https://www.lumarinteriors.com/
To learn more about this project, click here:
https://www.lumarinteriors.com/portfolio/cozy-home-vaughan/
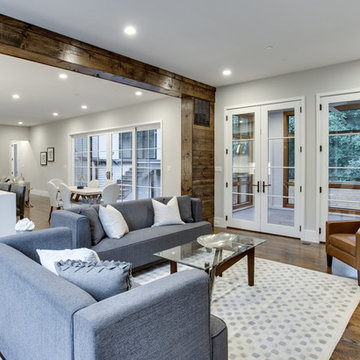
Medium sized classic open plan living room in DC Metro with multi-coloured walls, medium hardwood flooring, a standard fireplace, a stone fireplace surround and brown floors.
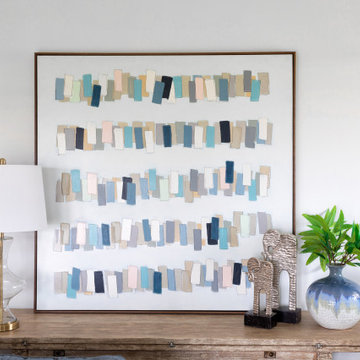
Photo of an open plan living room in Kansas City with multi-coloured walls, light hardwood flooring, a standard fireplace, a stone fireplace surround, no tv and beige floors.
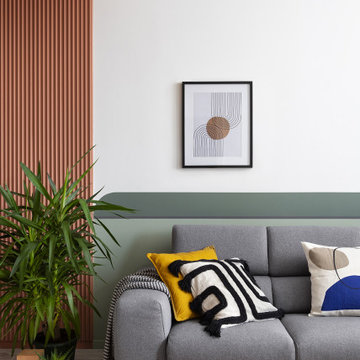
Un ufficio, moderno, lineare e neutro viene riconvertito in abitazione e reso accogliente attraverso un gioco di colori, rivestimenti e decor. La sua particolare conformazione, costituita da uno stretto corridoio, è stata lo stimolo alla progettazione che si è trasformato da limite in opportunità.
Lo spazio si presenta trasformato e ripartito, illuminato da grandi finestre a nastro che riempiono l’ambiente di luce naturale. L’intervento è consistito quindi nella valorizzazione degli ambienti esistenti, monocromatici e lineari che, grazie ai giochi volumetrici già presenti, si prestavano adeguatamente ad un gioco cromatico e decorativo.
I colori scelti hanno delineato gli ambienti e ne hanno aumentato lo spazio . Il verde del living, nelle due tonalità, esprime rigenerazione e rinascita, portandoci a respirare più profondamente e trasmettendo fiducia e sicurezza. Favorisce l’abbassamento della pressione sanguigna stimolando l’ipofisi: l’ideale per la zona giorno! La palette cromatica comprende anche bianco che fa da tela neutra, aiutando ad alleggerire l’ambiente conferendo equilibrio e serenità.
La cucina è il cuore della casa, racchiusa in un “cubo” cromatico che infonde apertura e socialità, generando un ambiente dinamico e multifunzionale. Diventa il luogo per accogliere e condividere, accompagnati dal rosso mattone, colore che aumenta l’energia e stimola l’appetito
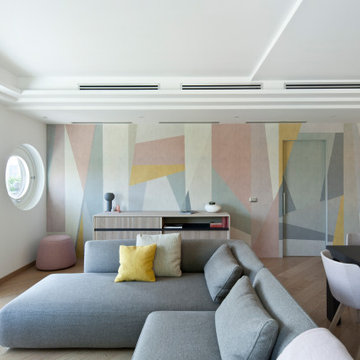
Design ideas for a large contemporary open plan living room in Milan with a reading nook, multi-coloured walls, light hardwood flooring, a ribbon fireplace, a metal fireplace surround, a wall mounted tv and beige floors.
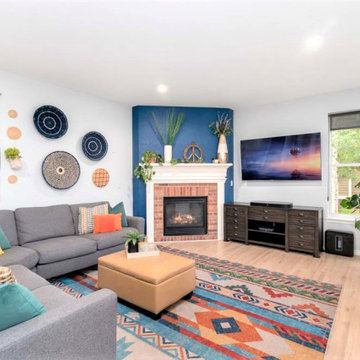
Design ideas for a medium sized rural enclosed living room in Denver with multi-coloured walls, light hardwood flooring, a corner fireplace, a brick fireplace surround, a wall mounted tv and beige floors.
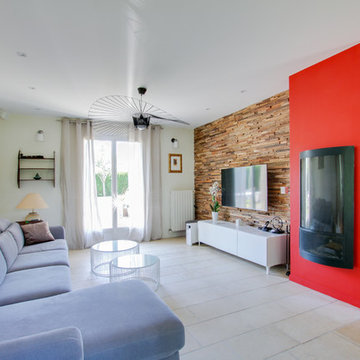
Medium sized contemporary open plan living room in Reims with multi-coloured walls, ceramic flooring, a wood burning stove, a concrete fireplace surround, a wall mounted tv and beige floors.
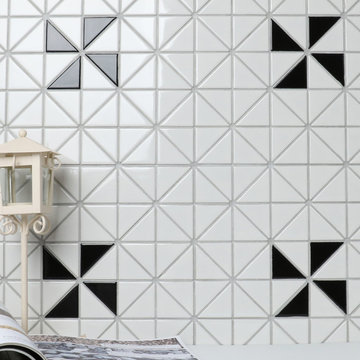
Windmill series is a popular collection among our customers, composed of black, white triangle mosaic tiles in windmill pattern, going to create a dynamic installation and liven up the whole space design!
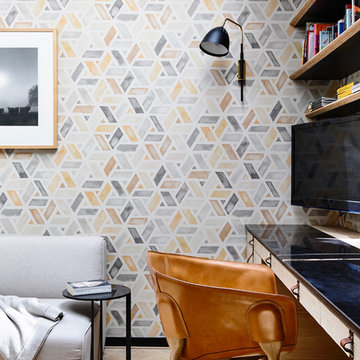
Derek Swalwell
Inspiration for a small bohemian living room in Melbourne with multi-coloured walls and light hardwood flooring.
Inspiration for a small bohemian living room in Melbourne with multi-coloured walls and light hardwood flooring.
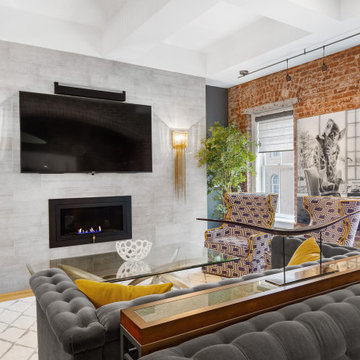
Inspiration for a medium sized contemporary open plan living room in New York with multi-coloured walls, a ribbon fireplace, a tiled fireplace surround, a wall mounted tv and grey floors.
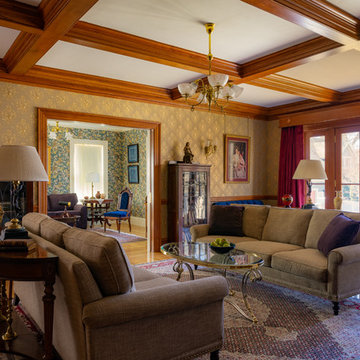
Photo of a victorian living room in Boston with multi-coloured walls, medium hardwood flooring, brown floors and a dado rail.
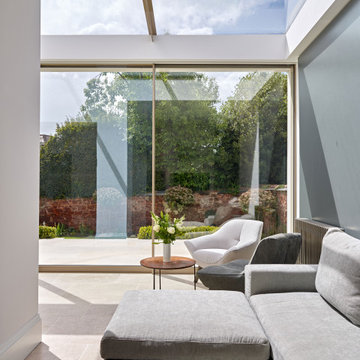
This is an example of a modern open plan living room in Devon with multi-coloured walls, limestone flooring, a standard fireplace, a wall mounted tv and beige floors.
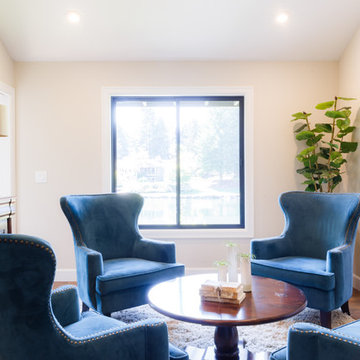
Inspiration for a large contemporary living room in Portland with a home bar, multi-coloured walls, medium hardwood flooring, a standard fireplace, a concrete fireplace surround and a concealed tv.
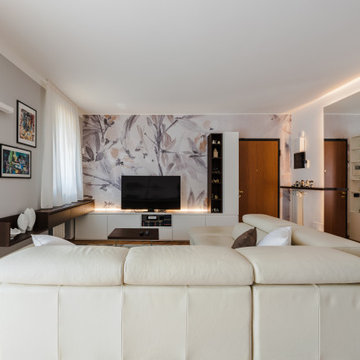
Vista dell'ingresso all'appartamento con parete attrezzata TV. La carta da parati è di Glamora.
Foto di Simone Marulli
Design ideas for a medium sized contemporary enclosed living room in Milan with a reading nook, multi-coloured walls, dark hardwood flooring, a built-in media unit, brown floors and wallpapered walls.
Design ideas for a medium sized contemporary enclosed living room in Milan with a reading nook, multi-coloured walls, dark hardwood flooring, a built-in media unit, brown floors and wallpapered walls.
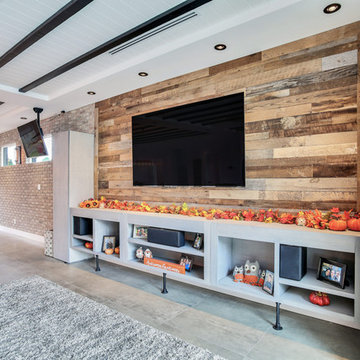
During the planning phase we undertook a fairly major Value Engineering of the design to ensure that the project would be completed within the clients budget. The client identified a ‘Fords Garage’ style that they wanted to incorporate. They wanted an open, industrial feel, however, we wanted to ensure that the property felt more like a welcoming, home environment; not a commercial space. A Fords Garage typically has exposed beams, ductwork, lighting, conduits, etc. But this extent of an Industrial style is not ‘homely’. So we incorporated tongue and groove ceilings with beams, concrete colored tiled floors, and industrial style lighting fixtures.
During construction the client designed the courtyard, which involved a large permit revision and we went through the full planning process to add that scope of work.
The finished project is a gorgeous blend of industrial and contemporary home style.
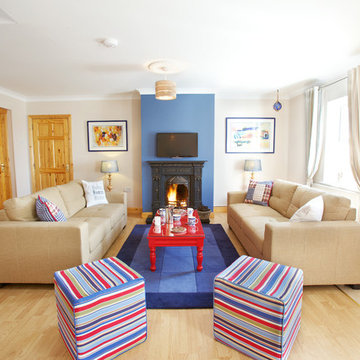
© NINA KATI FENG SHUI INTERIOR DESIGN 2021
Photo of a large classic formal enclosed living room in Other with multi-coloured walls, light hardwood flooring, a standard fireplace and beige floors.
Photo of a large classic formal enclosed living room in Other with multi-coloured walls, light hardwood flooring, a standard fireplace and beige floors.
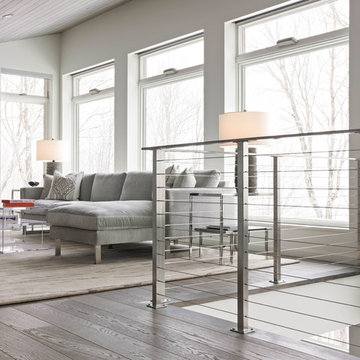
Susan Teara, photographer
Inspiration for a large contemporary formal mezzanine living room in Burlington with multi-coloured walls, dark hardwood flooring, a standard fireplace, a wall mounted tv and brown floors.
Inspiration for a large contemporary formal mezzanine living room in Burlington with multi-coloured walls, dark hardwood flooring, a standard fireplace, a wall mounted tv and brown floors.

Luxury Penthouse Living,
Inspiration for an expansive contemporary formal open plan living room in Other with multi-coloured walls, marble flooring, a standard fireplace, a stone fireplace surround, multi-coloured floors, a drop ceiling and panelled walls.
Inspiration for an expansive contemporary formal open plan living room in Other with multi-coloured walls, marble flooring, a standard fireplace, a stone fireplace surround, multi-coloured floors, a drop ceiling and panelled walls.
White Living Room with Multi-coloured Walls Ideas and Designs
12