White Living Room with Multi-coloured Walls Ideas and Designs
Refine by:
Budget
Sort by:Popular Today
141 - 160 of 998 photos
Item 1 of 3

Magnificent pinnacle estate in a private enclave atop Cougar Mountain showcasing spectacular, panoramic lake and mountain views. A rare tranquil retreat on a shy acre lot exemplifying chic, modern details throughout & well-appointed casual spaces. Walls of windows frame astonishing views from all levels including a dreamy gourmet kitchen, luxurious master suite, & awe-inspiring family room below. 2 oversize decks designed for hosting large crowds. An experience like no other!

Our Carmel design-build studio planned a beautiful open-concept layout for this home with a lovely kitchen, adjoining dining area, and a spacious and comfortable living space. We chose a classic blue and white palette in the kitchen, used high-quality appliances, and added plenty of storage spaces to make it a functional, hardworking kitchen. In the adjoining dining area, we added a round table with elegant chairs. The spacious living room comes alive with comfortable furniture and furnishings with fun patterns and textures. A stunning fireplace clad in a natural stone finish creates visual interest. In the powder room, we chose a lovely gray printed wallpaper, which adds a hint of elegance in an otherwise neutral but charming space.
---
Project completed by Wendy Langston's Everything Home interior design firm, which serves Carmel, Zionsville, Fishers, Westfield, Noblesville, and Indianapolis.
For more about Everything Home, see here: https://everythinghomedesigns.com/
To learn more about this project, see here:
https://everythinghomedesigns.com/portfolio/modern-home-at-holliday-farms
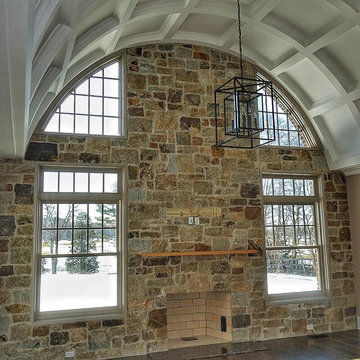
The shape of this interior wall made with the Quarry Mill's Portland natural thin stone veneer helps draw your eye to the exquisite arched ceiling. Portland is a castle rock style natural gneiss thin stone veneer. The stone gets its character from closely woven and deeply pronounced grains. The colors are mostly shades of grey and beige with an occasional darker earthy brown. The stone has a relatively smooth and natural texture. The large blocky rectangular pieces have been split on four sides with a hydraulic press. The castle rock stone style is also called squares and recs or square-rec for short. Portland is a top of the line thin stone perfectly suited for grand exterior applications.
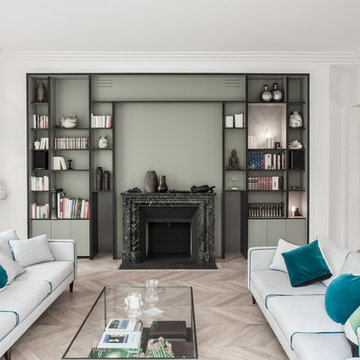
Stéphane Deroussent
Inspiration for a bohemian formal enclosed living room in Paris with multi-coloured walls, light hardwood flooring, a standard fireplace, a stone fireplace surround and beige floors.
Inspiration for a bohemian formal enclosed living room in Paris with multi-coloured walls, light hardwood flooring, a standard fireplace, a stone fireplace surround and beige floors.
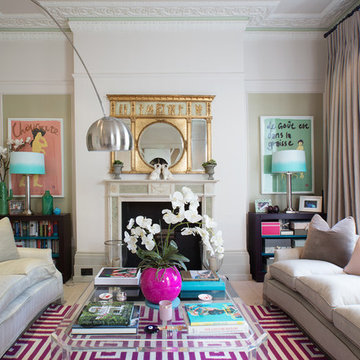
Elayne Barre
Photo of a bohemian formal enclosed living room in London with multi-coloured walls, light hardwood flooring, a standard fireplace, a stone fireplace surround, no tv and beige floors.
Photo of a bohemian formal enclosed living room in London with multi-coloured walls, light hardwood flooring, a standard fireplace, a stone fireplace surround, no tv and beige floors.
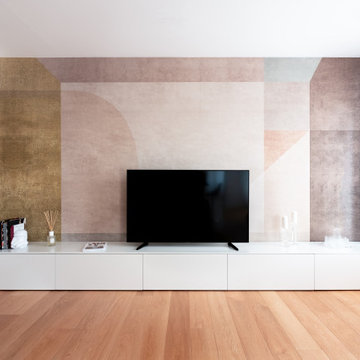
Photo by Barbara Pau
In partnership W/ Facile Ristrutturare
Medium sized contemporary open plan living room in Cagliari with a reading nook, multi-coloured walls, light hardwood flooring and a freestanding tv.
Medium sized contemporary open plan living room in Cagliari with a reading nook, multi-coloured walls, light hardwood flooring and a freestanding tv.

The front reception room has reclaimed oak parquet flooring, a new marble fireplace surround and a wood burner and floating shelves either side of the fireplace. An antique decorative mirror hangs centrally above the fire place.
Photography by Chris Snook
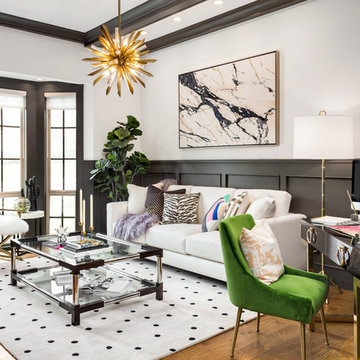
Classic living room in Portland with multi-coloured walls and medium hardwood flooring.
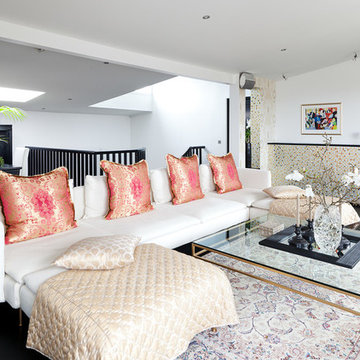
This is an example of a medium sized world-inspired formal open plan living room in Stockholm with multi-coloured walls, painted wood flooring, no fireplace and no tv.
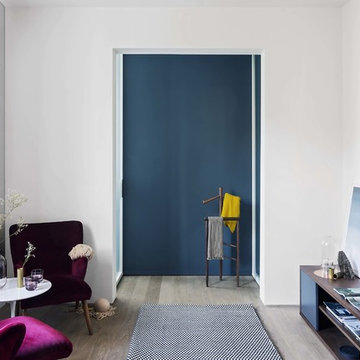
Simone Furiosi
This is an example of a medium sized scandinavian enclosed living room in Milan with multi-coloured walls and light hardwood flooring.
This is an example of a medium sized scandinavian enclosed living room in Milan with multi-coloured walls and light hardwood flooring.
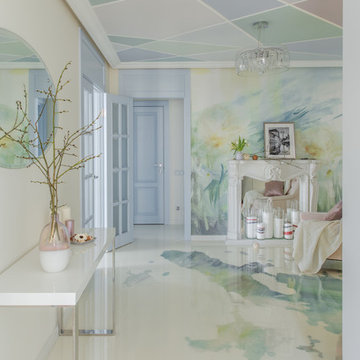
архитектор Юлия Лемон, фотограф Евгения Сенина
Inspiration for a contemporary living room in Moscow with multi-coloured walls and multi-coloured floors.
Inspiration for a contemporary living room in Moscow with multi-coloured walls and multi-coloured floors.
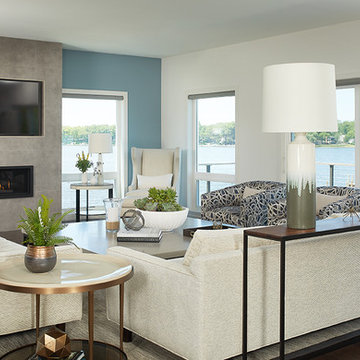
Modern open plan living room with multi-coloured walls, dark hardwood flooring, a ribbon fireplace, a metal fireplace surround, a built-in media unit and brown floors.
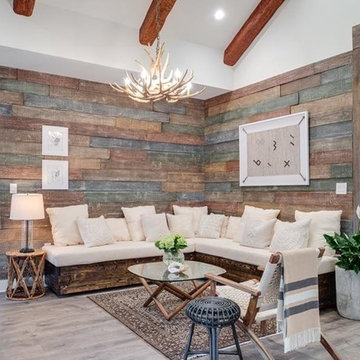
Photo of a large traditional open plan living room in Kansas City with multi-coloured walls, vinyl flooring, no fireplace and no tv.
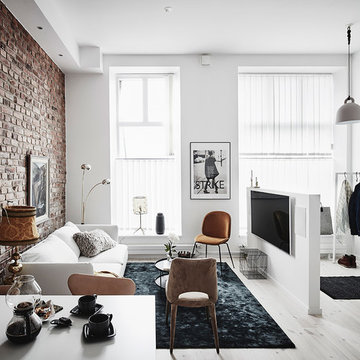
Design ideas for a small scandinavian open plan living room in Gothenburg with multi-coloured walls, light hardwood flooring and no fireplace.
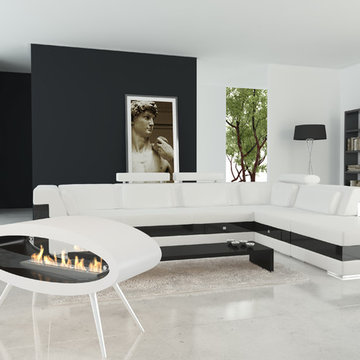
Contemporary living room feature wall in Aalborg with multi-coloured walls, a hanging fireplace, a metal fireplace surround and white floors.
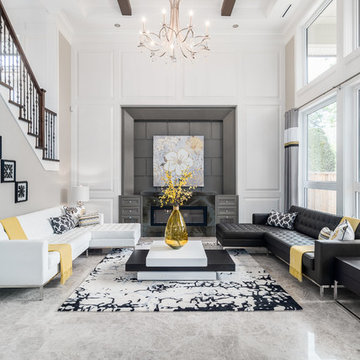
Traditional open plan living room in Vancouver with multi-coloured walls, a ribbon fireplace, a stone fireplace surround and grey floors.
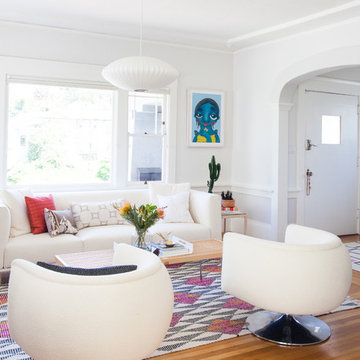
Medium sized retro open plan living room in San Francisco with multi-coloured walls, medium hardwood flooring and brown floors.
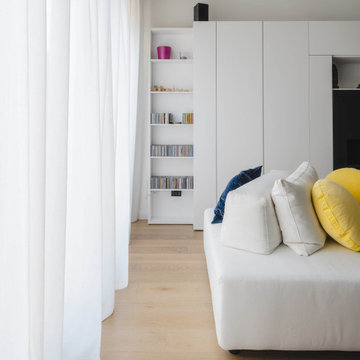
Particolare del mobile soggiorno di Caccaro.
La tenda di Arredamento Moderno Carini Milano.
Foto di Simone Marulli
This is an example of a small contemporary open plan living room in Milan with a reading nook, multi-coloured walls, light hardwood flooring, a ribbon fireplace, a metal fireplace surround, a freestanding tv, beige floors and wallpapered walls.
This is an example of a small contemporary open plan living room in Milan with a reading nook, multi-coloured walls, light hardwood flooring, a ribbon fireplace, a metal fireplace surround, a freestanding tv, beige floors and wallpapered walls.
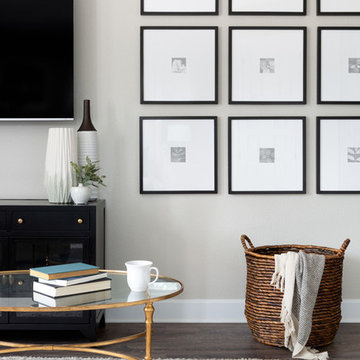
Rich colors, minimalist lines, and plenty of natural materials were implemented to this Austin home.
Project designed by Sara Barney’s Austin interior design studio BANDD DESIGN. They serve the entire Austin area and its surrounding towns, with an emphasis on Round Rock, Lake Travis, West Lake Hills, and Tarrytown.
For more about BANDD DESIGN, click here: https://bandddesign.com/
To learn more about this project, click here: https://bandddesign.com/dripping-springs-family-retreat/
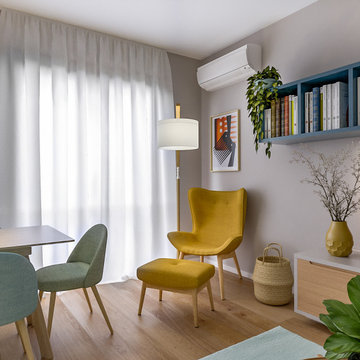
Liadesign
This is an example of a medium sized contemporary open plan living room in Milan with multi-coloured walls, light hardwood flooring and a built-in media unit.
This is an example of a medium sized contemporary open plan living room in Milan with multi-coloured walls, light hardwood flooring and a built-in media unit.
White Living Room with Multi-coloured Walls Ideas and Designs
8