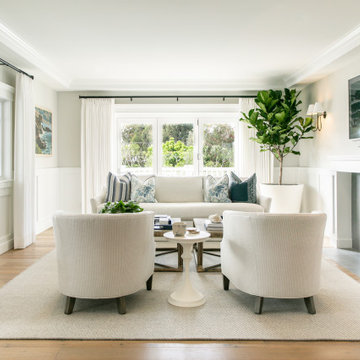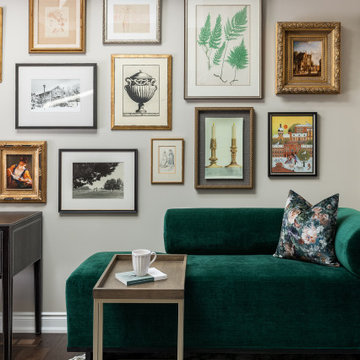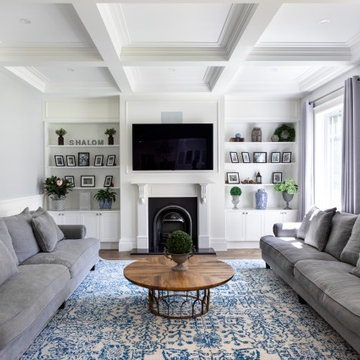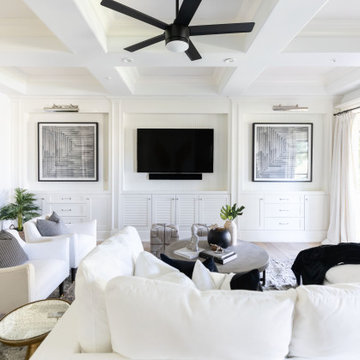White Living Room with Wainscoting Ideas and Designs
Refine by:
Budget
Sort by:Popular Today
1 - 20 of 560 photos
Item 1 of 3

Maida Vale Apartment in Photos: A Visual Journey
Tucked away in the serene enclave of Maida Vale, London, lies an apartment that stands as a testament to the harmonious blend of eclectic modern design and traditional elegance, masterfully brought to life by Jolanta Cajzer of Studio 212. This transformative journey from a conventional space to a breathtaking interior is vividly captured through the lens of the acclaimed photographer, Tom Kurek, and further accentuated by the vibrant artworks of Kris Cieslak.
The apartment's architectural canvas showcases tall ceilings and a layout that features two cozy bedrooms alongside a lively, light-infused living room. The design ethos, carefully curated by Jolanta Cajzer, revolves around the infusion of bright colors and the strategic placement of mirrors. This thoughtful combination not only magnifies the sense of space but also bathes the apartment in a natural light that highlights the meticulous attention to detail in every corner.
Furniture selections strike a perfect harmony between the vivacity of modern styles and the grace of classic elegance. Artworks in bold hues stand in conversation with timeless timber and leather, creating a rich tapestry of textures and styles. The inclusion of soft, plush furnishings, characterized by their modern lines and chic curves, adds a layer of comfort and contemporary flair, inviting residents and guests alike into a warm embrace of stylish living.
Central to the living space, Kris Cieslak's artworks emerge as focal points of colour and emotion, bridging the gap between the tangible and the imaginative. Featured prominently in both the living room and bedroom, these paintings inject a dynamic vibrancy into the apartment, mirroring the life and energy of Maida Vale itself. The art pieces not only complement the interior design but also narrate a story of inspiration and creativity, making the apartment a living gallery of modern artistry.
Photographed with an eye for detail and a sense of spatial harmony, Tom Kurek's images capture the essence of the Maida Vale apartment. Each photograph is a window into a world where design, art, and light converge to create an ambience that is both visually stunning and deeply comforting.
This Maida Vale apartment is more than just a living space; it's a showcase of how contemporary design, when intertwined with artistic expression and captured through skilled photography, can create a home that is both a sanctuary and a source of inspiration. It stands as a beacon of style, functionality, and artistic collaboration, offering a warm welcome to all who enter.
Hashtags:
#JolantaCajzerDesign #TomKurekPhotography #KrisCieslakArt #EclecticModern #MaidaValeStyle #LondonInteriors #BrightAndBold #MirrorMagic #SpaceEnhancement #ModernMeetsTraditional #VibrantLivingRoom #CozyBedrooms #ArtInDesign #DesignTransformation #UrbanChic #ClassicElegance #ContemporaryFlair #StylishLiving #TrendyInteriors #LuxuryHomesLondon

Inspiration for a classic living room in Boston with white walls, carpet, a standard fireplace, blue floors and wainscoting.

The mood and character of the great room in this open floor plan is beautifully and classically on display. The furniture, away from the walls, and the custom wool area rug add warmth. The soft, subtle draperies frame the windows and fill the volume of the 20' ceilings.

Photo of a medium sized coastal open plan living room in Sydney with white walls, concrete flooring, a corner fireplace, a plastered fireplace surround, grey floors and wainscoting.

We created this beautiful high fashion living, formal dining and entry for a client who wanted just that... Soaring cellings called for a board and batten feature wall, crystal chandelier and 20-foot custom curtain panels with gold and acrylic rods.

Large, bright, and airy great room with lots of layered textures.
Design ideas for a large traditional open plan living room in Sacramento with white walls, medium hardwood flooring, a standard fireplace, a wooden fireplace surround, a built-in media unit, brown floors, a vaulted ceiling and wainscoting.
Design ideas for a large traditional open plan living room in Sacramento with white walls, medium hardwood flooring, a standard fireplace, a wooden fireplace surround, a built-in media unit, brown floors, a vaulted ceiling and wainscoting.

Inspiration for a nautical living room in San Diego with a standard fireplace, a wall mounted tv and wainscoting.

This is an example of an expansive traditional open plan living room in Houston with light hardwood flooring, white walls, a standard fireplace, a tiled fireplace surround, a wall mounted tv, beige floors and wainscoting.

Inspiration for a medium sized traditional formal open plan living room in Toronto with beige walls, dark hardwood flooring, a wood burning stove, a stone fireplace surround, no tv, brown floors and wainscoting.

Photo of an expansive classic formal open plan living room in New York with white walls, dark hardwood flooring, no tv, brown floors, a coffered ceiling and wainscoting.

Large nautical formal open plan living room in Sydney with white walls, carpet, grey floors, a coffered ceiling and wainscoting.

This is an example of a classic living room in Melbourne with white walls, dark hardwood flooring, a standard fireplace, a wall mounted tv, brown floors, a coffered ceiling and wainscoting.

5,000 SF oceanfront home on the North End of Virginia Beach
This is an example of a large beach style open plan living room in Other with a stone fireplace surround, grey walls, medium hardwood flooring, a standard fireplace, a wall mounted tv, brown floors, a coffered ceiling and wainscoting.
This is an example of a large beach style open plan living room in Other with a stone fireplace surround, grey walls, medium hardwood flooring, a standard fireplace, a wall mounted tv, brown floors, a coffered ceiling and wainscoting.

This is an example of a large classic open plan living room in Phoenix with a home bar, white walls, light hardwood flooring, a wall mounted tv, beige floors, a vaulted ceiling and wainscoting.

OPEN CONCEPT BLACK AND WHITE MONOCHROME LIVING ROOM WITH GOLD BRASS TONES. BLACK AND WHITE LUXURY WITH MARBLE FLOORS.
This is an example of a large formal open plan living room in New York with black walls, marble flooring, a standard fireplace, a stone fireplace surround, no tv, white floors, a vaulted ceiling and wainscoting.
This is an example of a large formal open plan living room in New York with black walls, marble flooring, a standard fireplace, a stone fireplace surround, no tv, white floors, a vaulted ceiling and wainscoting.

Expansive classic open plan living room in Houston with white walls, light hardwood flooring, a standard fireplace, a tiled fireplace surround, a wall mounted tv, beige floors and wainscoting.

Inspiration for an expansive traditional open plan living room in Dallas with white walls, light hardwood flooring, a standard fireplace, a tiled fireplace surround, a wall mounted tv, beige floors and wainscoting.

LIVING ROOM DEN AREA HAS BEAUTIFUL BUILT INS. REST AND RELAX IN A QUIET AREA ON A PLUSH SOFA.
Design ideas for a modern living room in Phoenix with a wall mounted tv, a coffered ceiling and wainscoting.
Design ideas for a modern living room in Phoenix with a wall mounted tv, a coffered ceiling and wainscoting.

Corner view of funky living room that flows into the two-tone family room
Design ideas for a large bohemian formal enclosed living room in Denver with beige walls, medium hardwood flooring, a standard fireplace, a stone fireplace surround, brown floors, a coffered ceiling and wainscoting.
Design ideas for a large bohemian formal enclosed living room in Denver with beige walls, medium hardwood flooring, a standard fireplace, a stone fireplace surround, brown floors, a coffered ceiling and wainscoting.

Design ideas for an expansive traditional formal enclosed living room in Sydney with white walls, medium hardwood flooring, brown floors, a drop ceiling and wainscoting.
White Living Room with Wainscoting Ideas and Designs
1