White Living Room with Wainscoting Ideas and Designs
Refine by:
Budget
Sort by:Popular Today
141 - 160 of 566 photos
Item 1 of 3
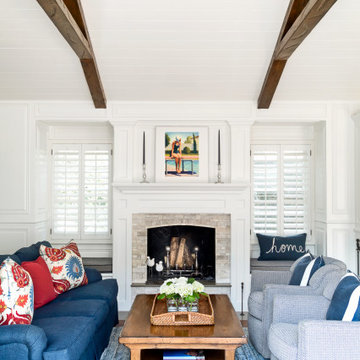
Medium sized traditional formal open plan living room in Los Angeles with white walls, a standard fireplace, a stone fireplace surround, no tv, exposed beams and wainscoting.
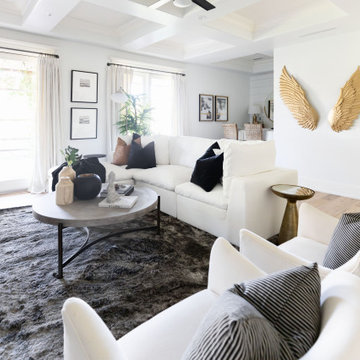
LIVING ROOM DEN AREA HAS BEAUTIFUL BUILT INS. REST AND RELAX IN A QUIET AREA ON A PLUSH SOFA.
Photo of a modern living room in Phoenix with a wall mounted tv, a coffered ceiling and wainscoting.
Photo of a modern living room in Phoenix with a wall mounted tv, a coffered ceiling and wainscoting.
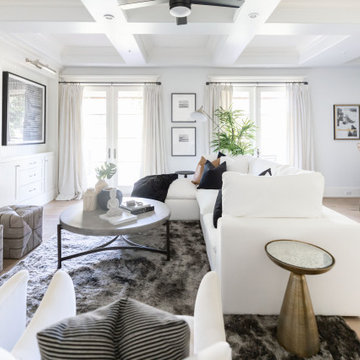
LIVING ROOM DEN AREA HAS BEAUTIFUL BUILT INS. REST AND RELAX IN A QUIET AREA ON A PLUSH SOFA.
Modern living room in Phoenix with a wall mounted tv, a coffered ceiling and wainscoting.
Modern living room in Phoenix with a wall mounted tv, a coffered ceiling and wainscoting.
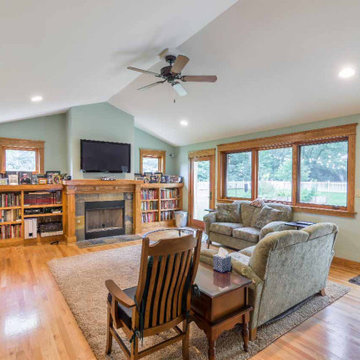
Medium sized classic open plan living room in Chicago with a reading nook, grey walls, medium hardwood flooring, a standard fireplace, a stone fireplace surround, a wall mounted tv, brown floors, a vaulted ceiling and wainscoting.
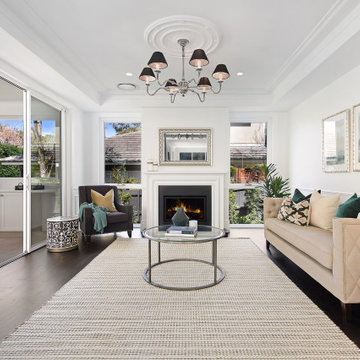
Inspiration for a large beach style formal enclosed living room in Sydney with white walls, dark hardwood flooring, a standard fireplace, a drop ceiling and wainscoting.
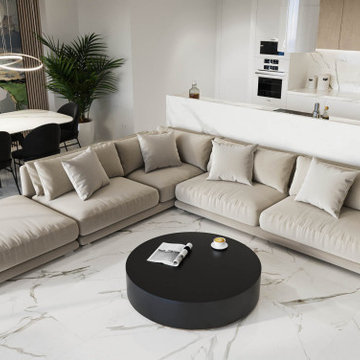
Photo of a large contemporary open plan living room in Other with white walls, porcelain flooring, a wall mounted tv, white floors and wainscoting.
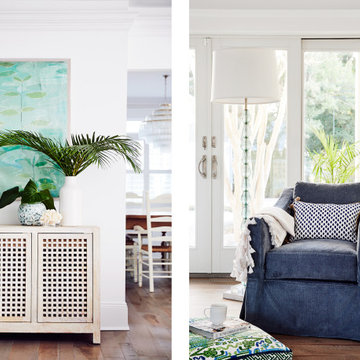
A coastal home bar cabinet and a comfy seating area act as special finishing touches on this beach house living room.
Large beach style open plan living room in New York with white walls, brown floors, medium hardwood flooring and wainscoting.
Large beach style open plan living room in New York with white walls, brown floors, medium hardwood flooring and wainscoting.
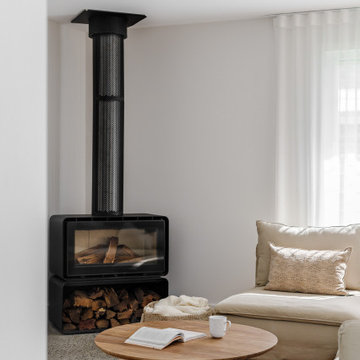
Medium sized coastal open plan living room in Sydney with white walls, concrete flooring, a corner fireplace, a plastered fireplace surround, grey floors and wainscoting.
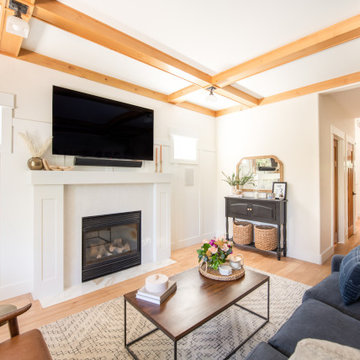
A bright entry way leads to a contemporary living room that exudes warm & inviting vibes. A gas fireplace & a few statement furniture pieces give this minimalist room a cozy touch.

El apartamento, de unos 150 m2 y ubicado en una casa histórica sevillana, se organiza en torno a tres crujías. Una primera que mira hacia el exterior, donde se ubican los espacios más públicos, como el salón y la cocina, lugares desde los que contemplar las vistas a la Giralda y el Patio de los Naranjos. Una segunda que alberga la entrada y distribución junto con pequeños patios de luz que un día formaron parte de las calles interiores de la Alcaicería de la Seda, el antiguo barrio de comerciantes y artesanos de la época árabe. Y por último una zona más privada y tranquila donde se ubican cuatro dormitorios, dos baños en suite y uno compartido, todo iluminado por la luz blanca de los patios intermedios.
En este marco arquitectónico, la propuesta de interiorismo busca la discreción y la calma, diluyéndose con tonos cálidos entre la luminosidad del fondo y dejando el protagonismo a las alfombras de mármol amarillo Índalo y negro Marquina, y al juego de sombras y reflejos de las molduras y espejos barrocos. Entre las piezas elegidas para el salón, resaltan ciertos elementos, obras de arte de imagineros y pintores sevillanos, grabados dedicados al estudio de Alhambra, y piezas de anticuario recuperadas de la anterior vivienda que en cierta manera dan continuidad a su historia más personal. La cocina mantiene la sobriedad del conjunto, volviendo a crear un marco sereno en el que realzar la caja de granito exótico colocada de una sola pieza.
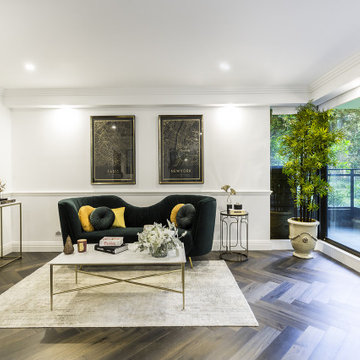
With a strong vision for creating a fresh interior while paying tribute to this inner city apartments Art Deco roots, PBS have nailed every inch of this interior. Keeping things simple and using details that really pack a punch, while making the best use of the natural light, has ensured this home is nothing short of a masterpiece.
Intrim supplied Intrim SK86 skirting and architraves, Intrim CR99 chair rail and Intrim IN32 inlay mould were used throughout the apartment.
Design & Build: PBS Australia
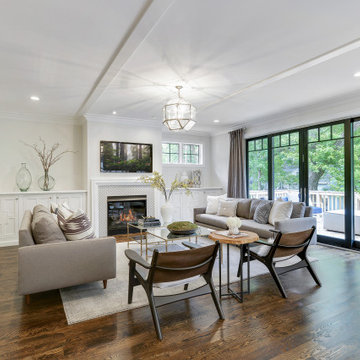
Photo of a large classic formal open plan living room in Minneapolis with white walls, dark hardwood flooring, a standard fireplace, a tiled fireplace surround, a wall mounted tv, brown floors, a drop ceiling and wainscoting.
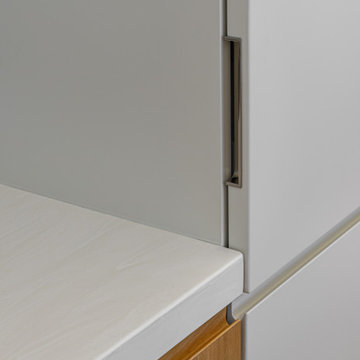
Photo of a medium sized contemporary living room in Moscow with white walls, medium hardwood flooring, a wall mounted tv, a drop ceiling and wainscoting.
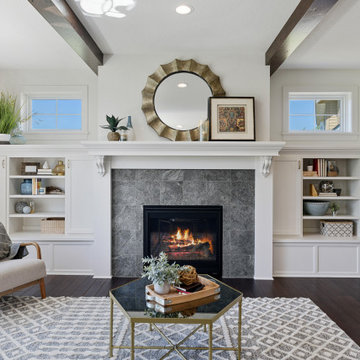
Photo of a large living room in Minneapolis with white walls, dark hardwood flooring, a standard fireplace, a stone fireplace surround, brown floors and wainscoting.
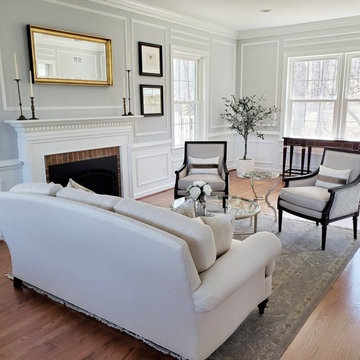
The beautiful molding detail in this spacious Formal Living Room called for elegant yet simple furnishings. With European roots and a love to travel, my client wanted this reflected in the room's design.
French inspired carved framed chairs with a modern duel fabric application balances out the traditional camel-back sofa with brass nailhead trim detail. Behind, a silver leaf tea table flanked by oversized wing chairs in a gold damask pattern gives this client the perfect place to enjoy a cup of tea with friends.
Other antique details like artwork inspired by French hotel signage, old envelopes with crest applique in dark wood frames, and collected brass candlesticks complete the look with a vintage yet elegant feel.
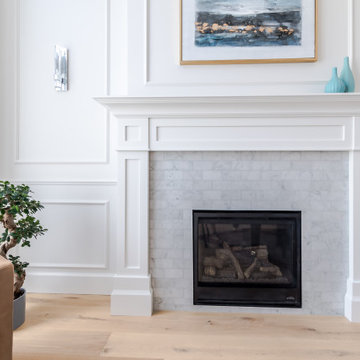
Living Room Gas Fireplace with Mantel
Inspiration for a medium sized traditional open plan living room in Vancouver with a music area, white walls, light hardwood flooring, a standard fireplace, a tiled fireplace surround, brown floors, a timber clad ceiling and wainscoting.
Inspiration for a medium sized traditional open plan living room in Vancouver with a music area, white walls, light hardwood flooring, a standard fireplace, a tiled fireplace surround, brown floors, a timber clad ceiling and wainscoting.
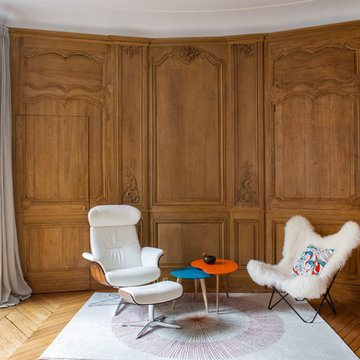
Inspiration for a large bohemian enclosed living room in Paris with brown walls, medium hardwood flooring, no fireplace, no tv, a reading nook, brown floors and wainscoting.
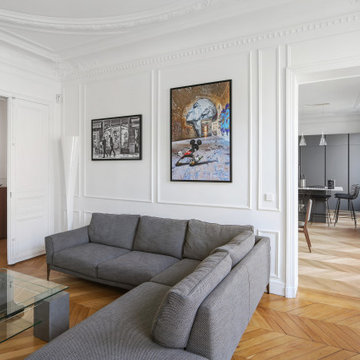
Site internet :www.karineperez.com
Vue depuis le salon sur la cuisine dinatoire et l'entrée
Photo of a medium sized classic formal open plan living room in Paris with a concealed tv and wainscoting.
Photo of a medium sized classic formal open plan living room in Paris with a concealed tv and wainscoting.
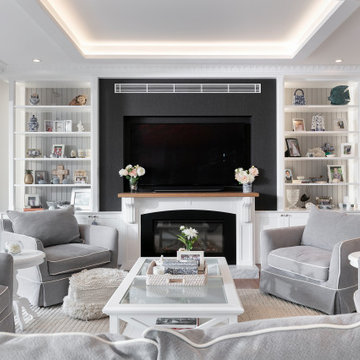
Luxury beach style living room with home theater and fireplace
Large beach style open plan living room in Sydney with white walls, medium hardwood flooring, a standard fireplace, a stone fireplace surround, a drop ceiling, wainscoting and a built-in media unit.
Large beach style open plan living room in Sydney with white walls, medium hardwood flooring, a standard fireplace, a stone fireplace surround, a drop ceiling, wainscoting and a built-in media unit.
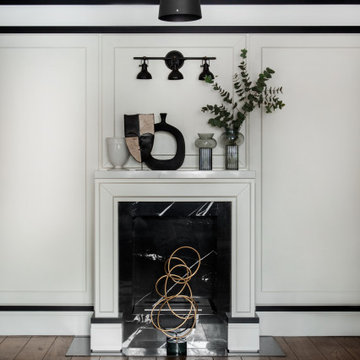
В проекте небольшой квартиры площадью 66м2 в старом кирпичном доме в ЦАО Москвы мы постарались создать рафинированное и премиальное пространство для жизни молодого гедониста. Несущая стена делит квартиру на 2 части, пространства по бокам от неё полностью перепланированы — справа open-space кухни-гостиной, слева приватная зона.
Ядром общего пространства является мебельный элемент, включающий шкаф для одежды со стороны прихожей и бытовую технику с витринами со стороны кухни. Напротив - гостиная, центром композиции которой служит библиотека с ТВ по центру. В центре кухни расположен остров, который объединен единой столешницей из искусственного камня с небольшим обеденным столом.
Все предметы мебели изготовлены на заказ по эскизам архитекторов.
White Living Room with Wainscoting Ideas and Designs
8