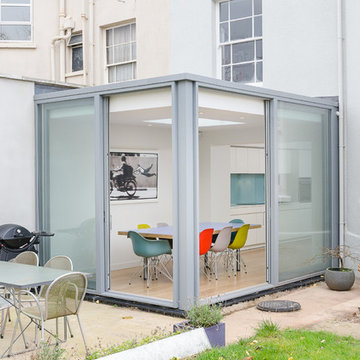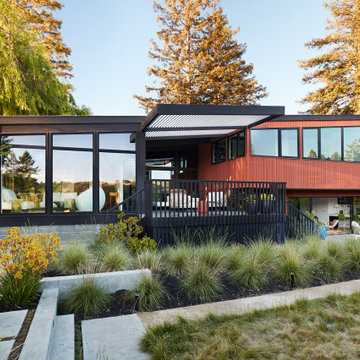White Rear House Exterior Ideas and Designs
Refine by:
Budget
Sort by:Popular Today
1 - 20 of 47 photos
Item 1 of 3
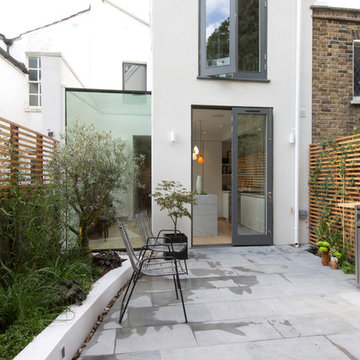
Graham Gaunt
Design ideas for a medium sized and white contemporary two floor render and rear house exterior in London.
Design ideas for a medium sized and white contemporary two floor render and rear house exterior in London.
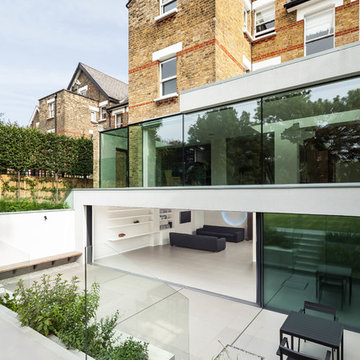
Photo by Simon Maxwell
White and large contemporary glass and rear extension in London with a flat roof and three floors.
White and large contemporary glass and rear extension in London with a flat roof and three floors.
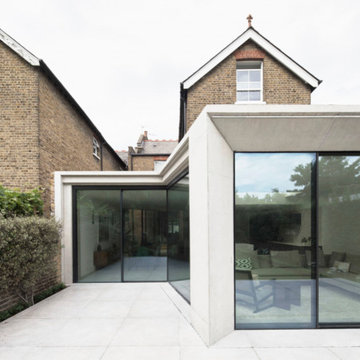
A new extension to the ground floor of this substantial semi-detached house in Ealing.
This is an example of an expansive and gey modern concrete and rear house exterior in London with three floors and a flat roof.
This is an example of an expansive and gey modern concrete and rear house exterior in London with three floors and a flat roof.
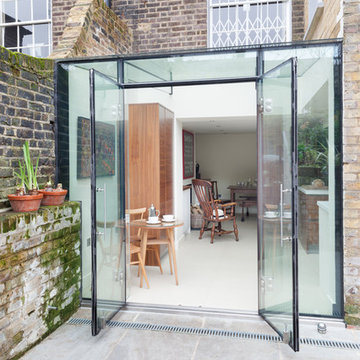
The glass box encloses an area previously unused
This is an example of a contemporary rear extension in London.
This is an example of a contemporary rear extension in London.

Medium sized and white country bungalow rear detached house in Dallas with mixed cladding, a grey roof and board and batten cladding.

external view of bungalow conversion
Design ideas for a medium sized contemporary two floor rear house exterior in London with wood cladding, a pitched roof, a tiled roof and board and batten cladding.
Design ideas for a medium sized contemporary two floor rear house exterior in London with wood cladding, a pitched roof, a tiled roof and board and batten cladding.
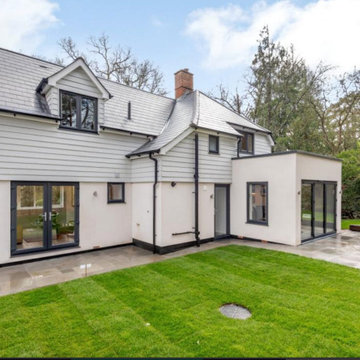
This is an example of a large and gey traditional two floor rear detached house in London with mixed cladding, a lean-to roof and a tiled roof.
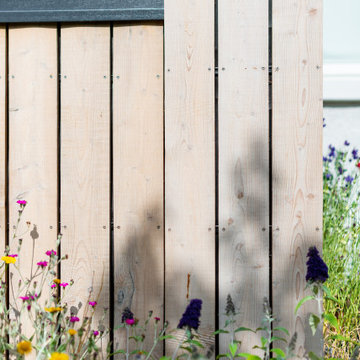
Timber clad extension to replace a conservatory
This is an example of a medium sized contemporary bungalow rear house exterior in Edinburgh with wood cladding, a flat roof, a grey roof and board and batten cladding.
This is an example of a medium sized contemporary bungalow rear house exterior in Edinburgh with wood cladding, a flat roof, a grey roof and board and batten cladding.
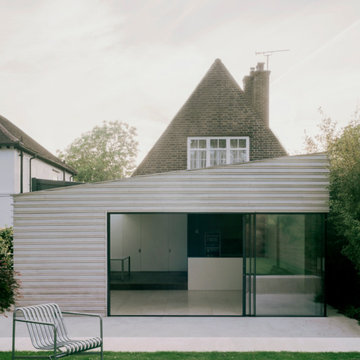
A young family of four, have commissioned FPA to extend their steep roofed cottage in the suburban town of Purley, Croydon.
This project offers the opportunity to revise and refine concepts and principles that FPA had outlined in the design of their house extension project in Surbiton and similarly, here too, the project is split into two separate sub-briefs and organised, once again, around two distinctive new buildings.
The side extension is monolithic, with hollowed-out apertures and finished in dark painted render to harmonise with the somber bricks and accommodates ancillary functions.
The back extension is conceived as a spatial sun and light catcher.
An architectural nacre piece is hung indoors to "catch the light" from nearby sources. A precise study of the sun path has inspired the careful insertion of openings of different types and shapes to direct one's view towards the outside.
The new building is articulated by 'pulling' and 'stretching' its edges to produce a dramatic sculptural interior.
The back extension is clad with three-dimensional textured timber boards to produce heavy shades and augment its sculptural properties, creating a stronger relationship with the mature trees at the end of the back garden.
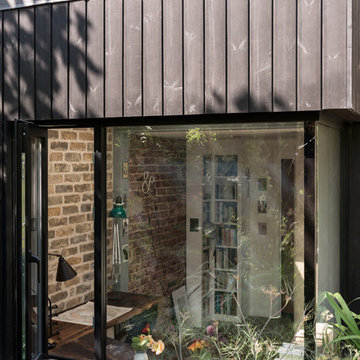
French + Tye
Design ideas for a black contemporary rear extension in London with wood cladding and board and batten cladding.
Design ideas for a black contemporary rear extension in London with wood cladding and board and batten cladding.
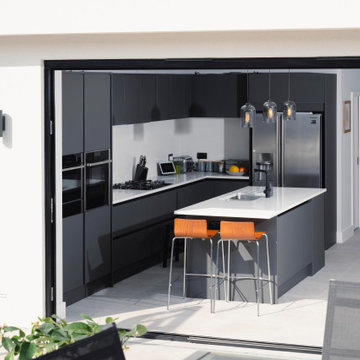
Our designers have helped give this London property a modern makeover. The rear extension not only creates a large space for socialising, but we’ve also sneaked in some practical features to help with those everyday moments. Here’s what our team put together for this stylish family.

Lodge Exterior Rendering with Natural Landscape & Pond - Creative ideas by Architectural Visualization Companies. visualization company, rendering service, 3d rendering, firms, visualization, photorealistic, designers, cgi architecture, 3d exterior house designs, Modern house designs, companies, architectural illustrations, lodge, river, pond, landscape, lighting, natural, modern, exterior, 3d architectural modeling, architectural 3d rendering, architectural rendering studio, architectural rendering service, Refreshment Area.
Visit: http://www.yantramstudio.com/3d-architectural-exterior-rendering-cgi-animation.html
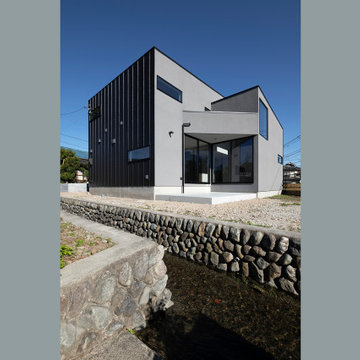
Photo of a medium sized and black contemporary split-level rear detached house in Tokyo Suburbs with metal cladding, a lean-to roof, a metal roof, a black roof and board and batten cladding.
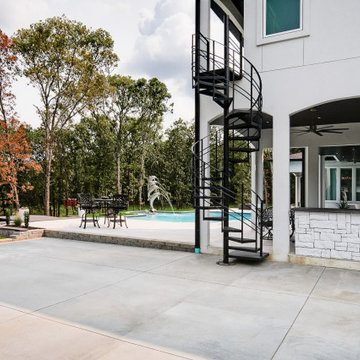
Design ideas for an expansive and white modern two floor render and rear detached house in Other with a hip roof, a shingle roof and a black roof.
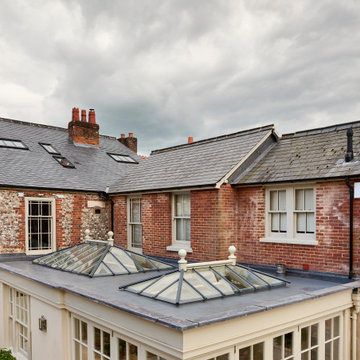
Our aim was to create a space to enjoy the passing of time, a different pace of life, and absorb the beauty and calmness of nature. For us, witnessing the positive impact the new orangery has had on the homeowners at Fuchsia House has been incredibly rewarding.
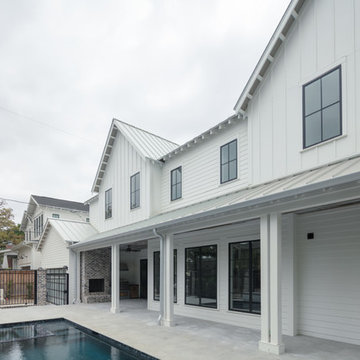
benjamin hill
Design ideas for an expansive country two floor rear house exterior in Houston with a metal roof and a grey roof.
Design ideas for an expansive country two floor rear house exterior in Houston with a metal roof and a grey roof.
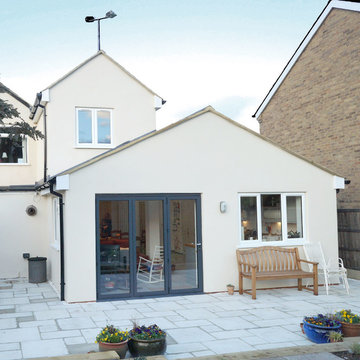
This is an example of a medium sized and beige modern render and rear house exterior in Buckinghamshire with a pitched roof, a tiled roof, three floors and a black roof.
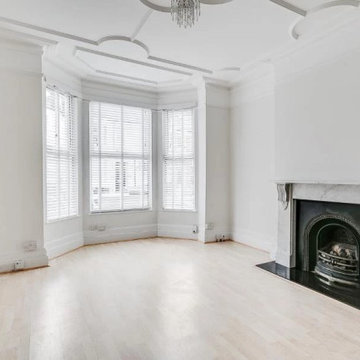
External and Internal restoration and renovation project
This is an example of a medium sized victorian two floor painted brick and rear extension in London.
This is an example of a medium sized victorian two floor painted brick and rear extension in London.
White Rear House Exterior Ideas and Designs
1
